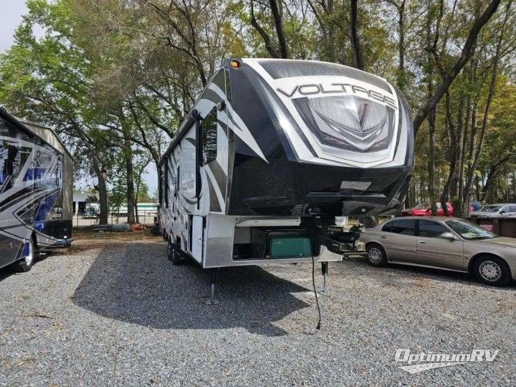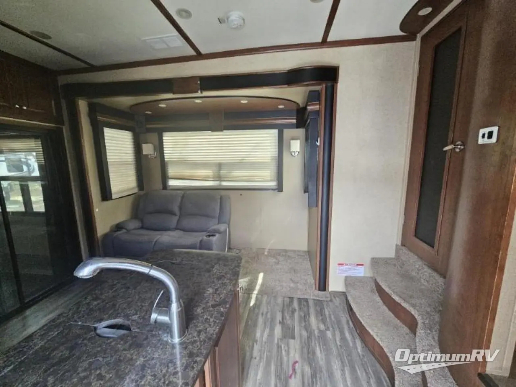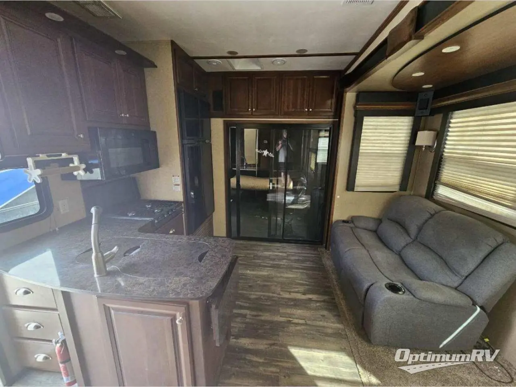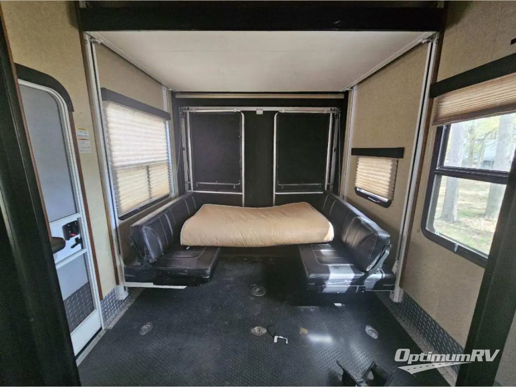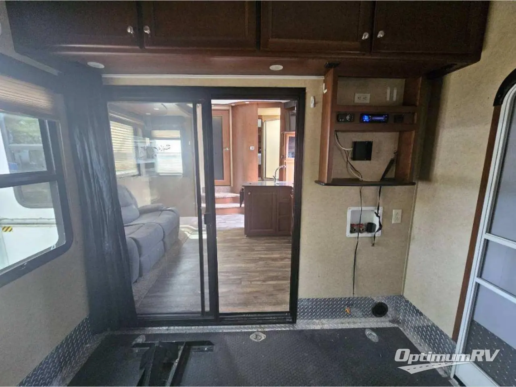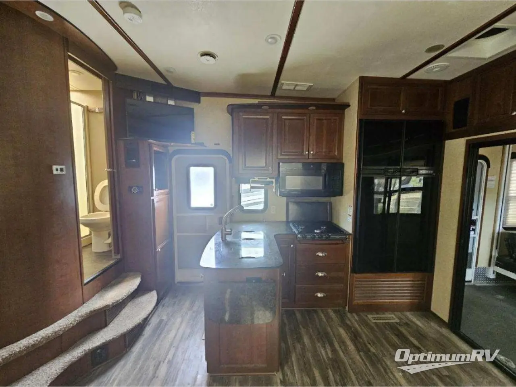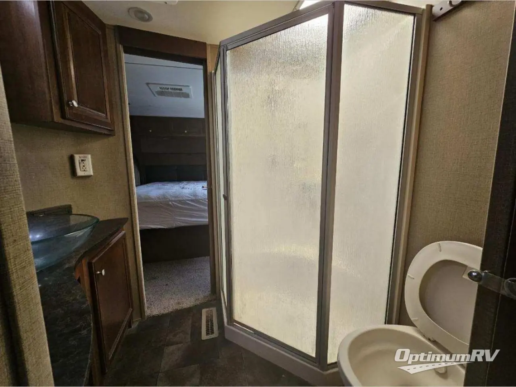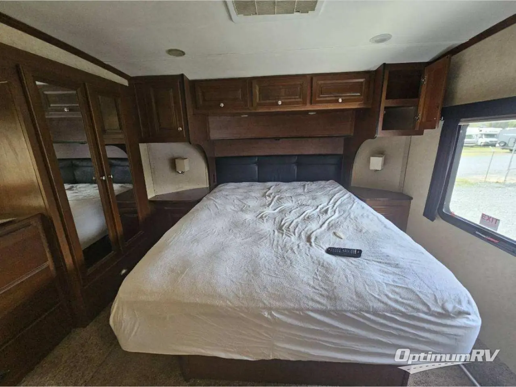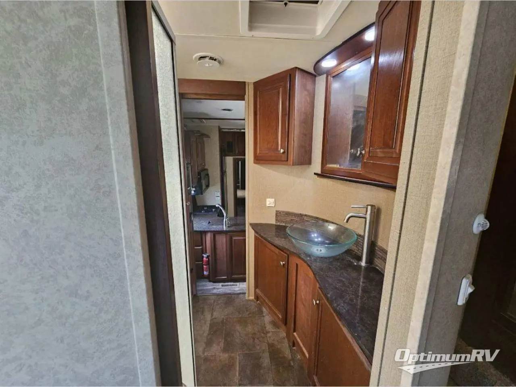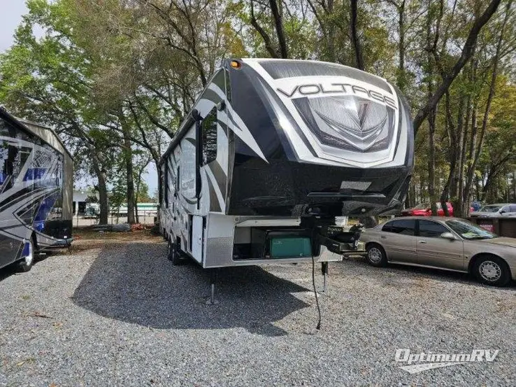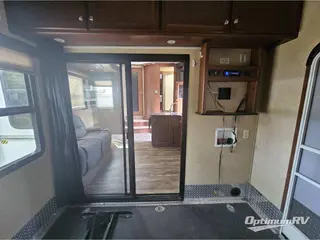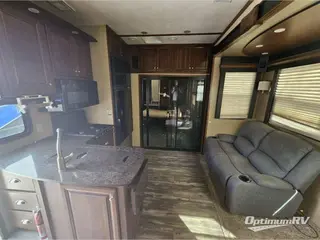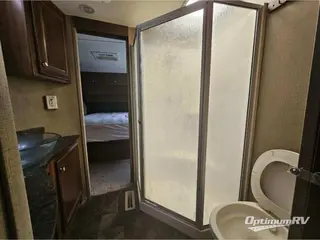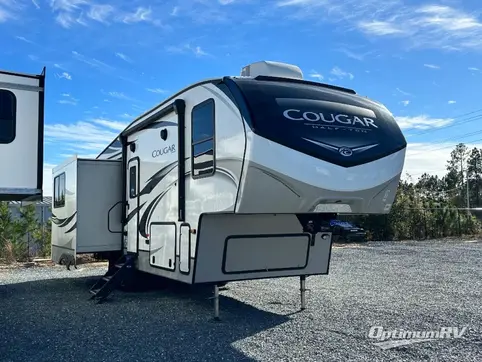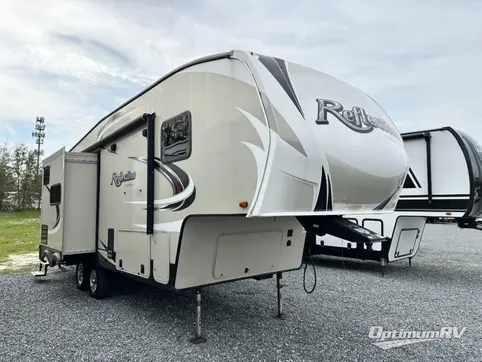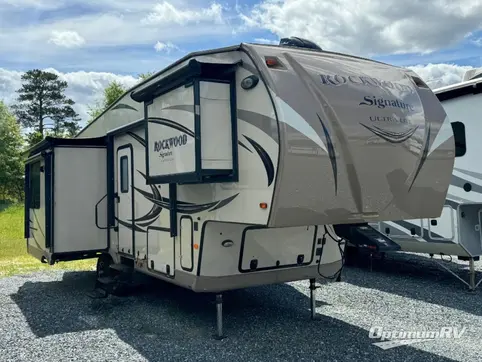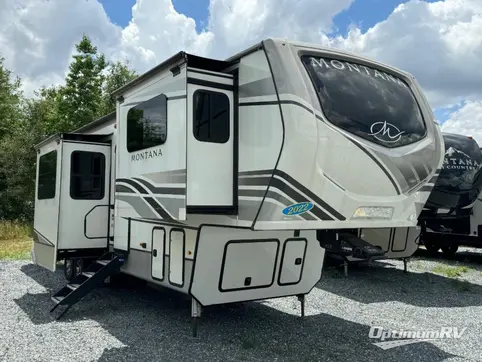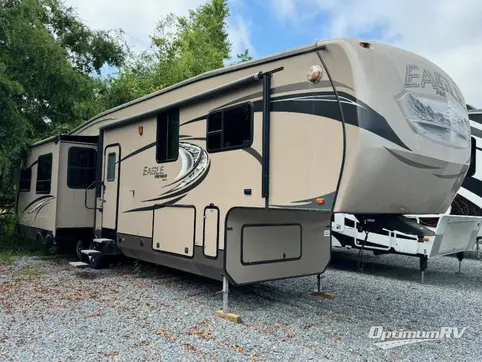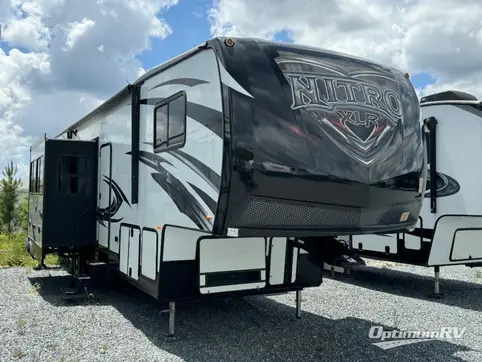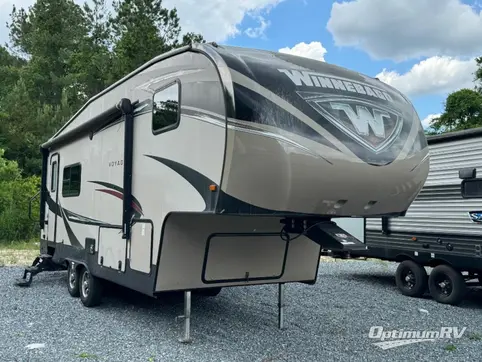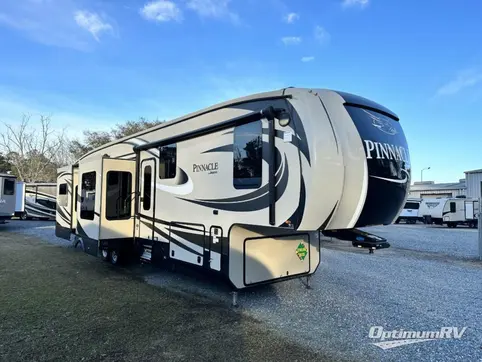- Sleeps 7
- 2 Slides
- 12,994 lbs
- Front Bedroom
- Toy Hauler
- Two Entry/Exit Doors
Floorplan
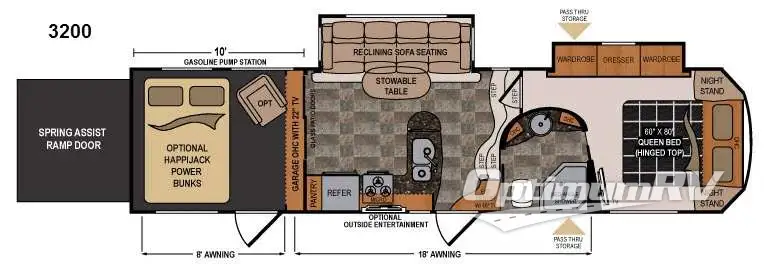
Features
- Front Bedroom
- Toy Hauler
- Two Entry/Exit Doors
See us for a complete list of features and available options!
All standard features and specifications are subject to change.
All warranty info is typically reserved for new units and is subject to specific terms and conditions. See us for more details.
Specifications
- Sleeps7
- Slides2
- Ext Width96
- Ext Height157
- Hitch Weight2,599
- Fresh Water Capacity160
- Grey Water Capacity78
- Black Water Capacity48
- Furnace BTU40,000
- Dry Weight12,994
- Cargo Weight3,506
- VIN47CFVTS21EC664095
Description
UNIT IS BEING DETAILED, MORE PICTURES TO COME.
The double slide Dutchmen Voltage V3200 fifth wheel toy hauler has a rear spring assist door for access to 10' of cargo space. There are garage overhead cabinets with a 22" TV along the front wall of the space. There is an 8' awning and a side man door on one exterior side along with a gasoline pump station on the opposite side. Inside the garage area you may choose optional Happijack power bunks and/or an optional lounge chair. Glass patio doors separate the garage from the living space.
As you move into the living area a generous slide out on your left holds reclining sofa seating and a stowable table. The opposite wall holds the kitchen with L-shaped counters. Along the outside wall is a pantry, refrigerator, three burner range, overhead microwave and overhead cabinets. The L counter that extends into the living area holds a double sink. An entertainment center with a TV is in the corner above the front entry door.
As you step up at the front, there is a full bathroom with a sliding door that accesses the living area and a sliding door that accesses the bedroom. The bath includes a toilet, neo-angle shower, large vanity with sink and overhead cabinets.
The front bedroom provides a queen bed (hinged top) with a nightstand on each side and overhead cabinets above the head of the bed. There is a TV mounted in the corner near the bath. A dual wardrobe and dresser slide out really opens up the space within the room.
Outside you can find an 18' awning, optional outside entertainment and generous pass through storage for all of your gear.
Photo Gallery
