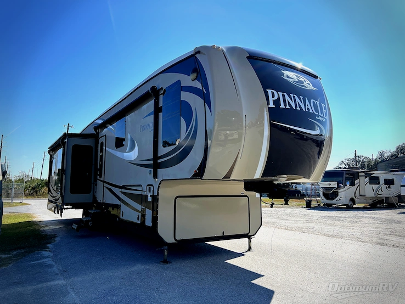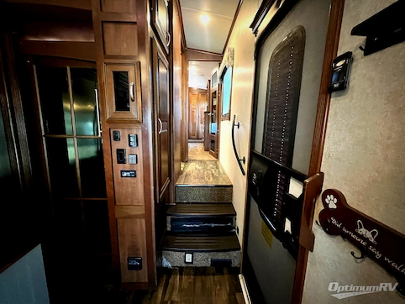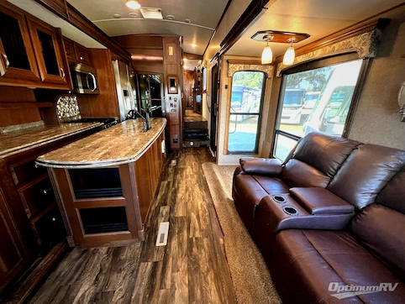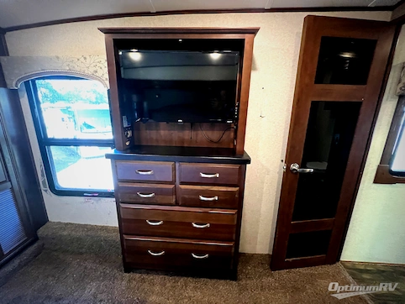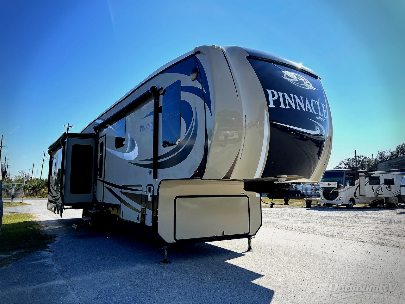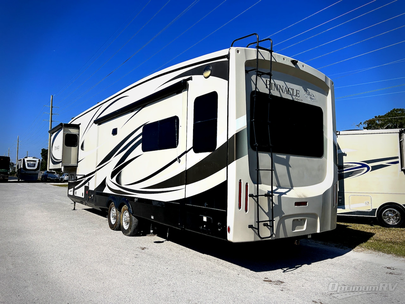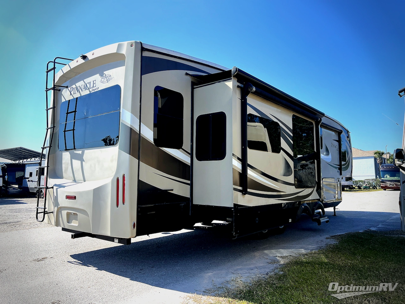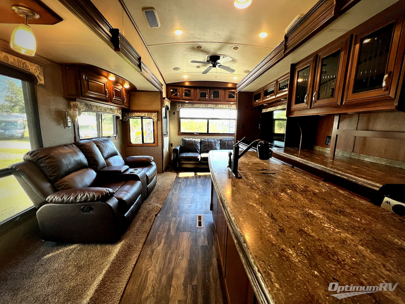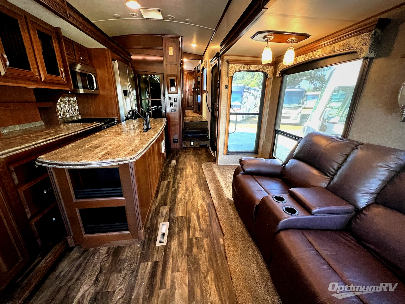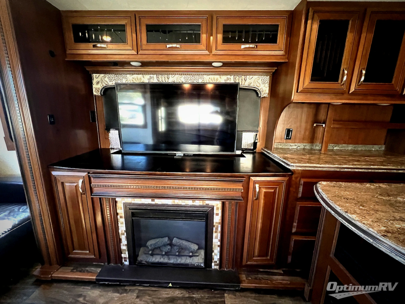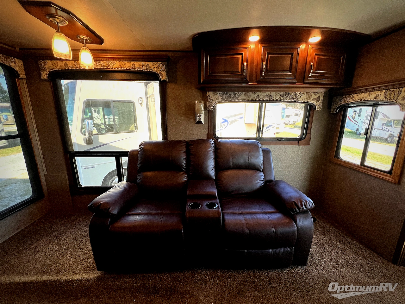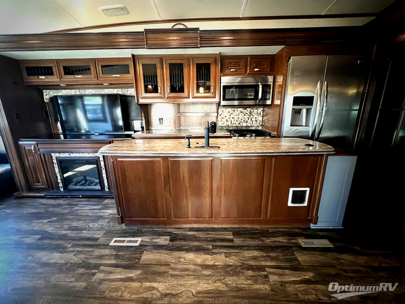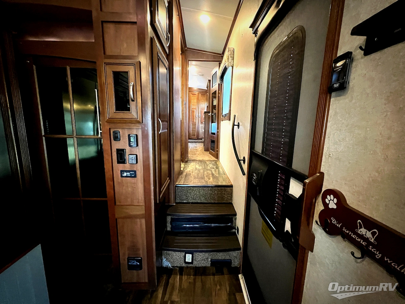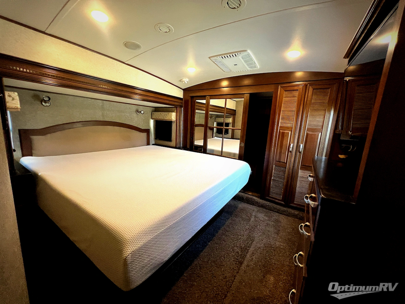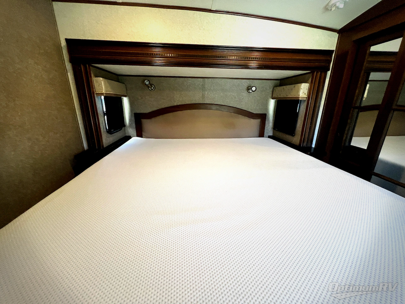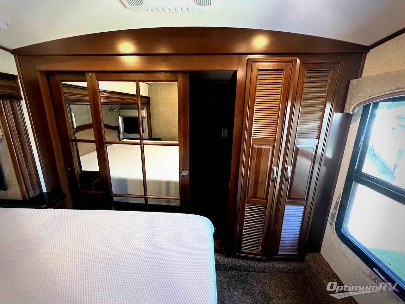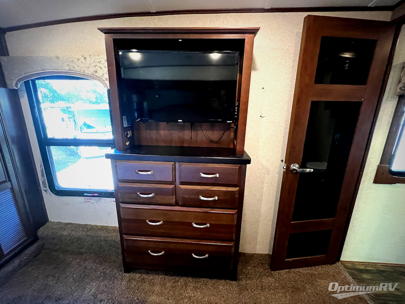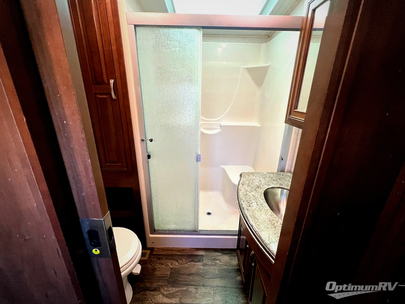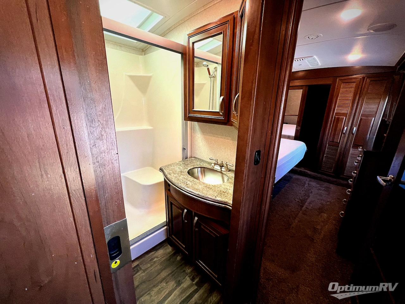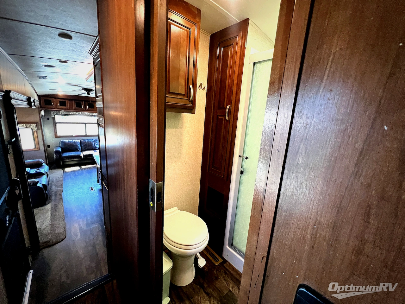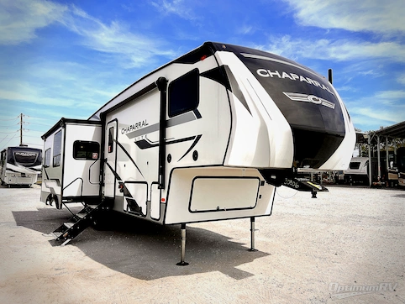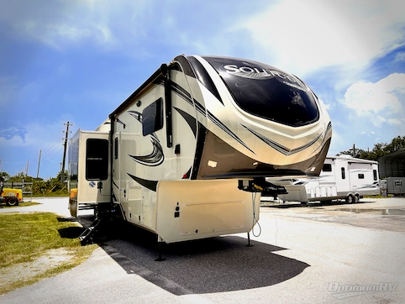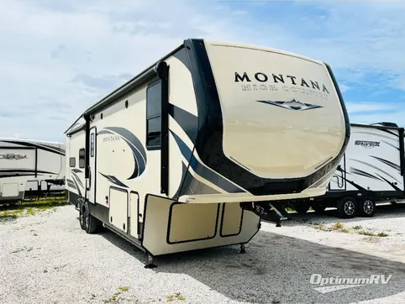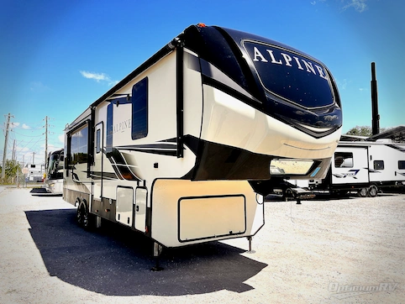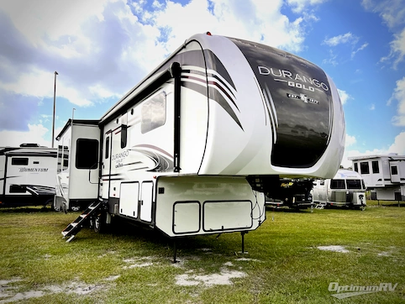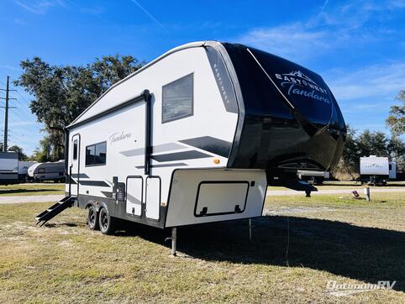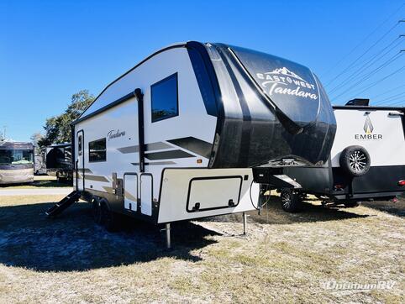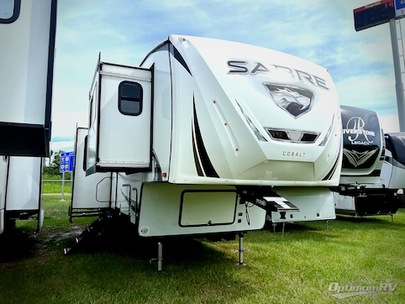- Sleeps 5
- 3 Slides
- 40ft 9.00in Long
- 13,500 lbs
- Bath and a Half
- Front Bath
Floorplan
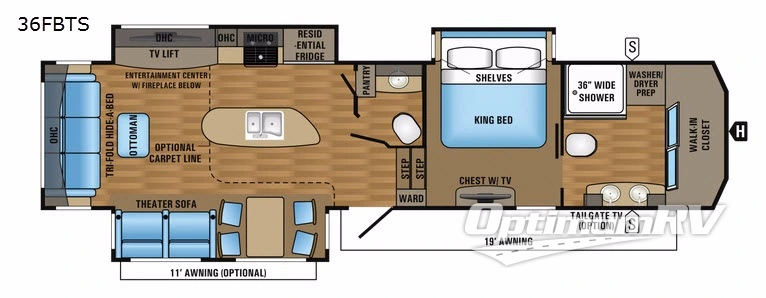
Features
- Bath and a Half
- Front Bath
- Kitchen Island
- Outdoor Entertainment
- Rear Living Area
See us for a complete list of features and available options!
All standard features and specifications are subject to change.
All warranty info is typically reserved for new units and is subject to specific terms and conditions. See us for more details.
Specifications
- Sleeps 5
- Slides 3
- Ext Width 102
- Ext Height 159
- Length 489
- Int Height 108
- Hitch Weight 2,735
- GVWR 16,500
- Fresh Water Capacity 75
- Grey Water Capacity 50
- Black Water Capacity 50
- Tire Size 16
- Furnace BTU 40,000
- Axle Count 2
- Available Beds King
- Refrigerator Type Residential Refrigerator
- Refrigerator Size 23
- Cooktop Burners 3
- Shower Type Standard
- Shower Size 36
- Number of Awnings 2
- Washer/Dryer Available True
- Dry Weight 13,500
- Cargo Weight 3,000
- Tire Size 16
- TV Info Living Room Big-Screen LED HDTV, Bedroom 32"" LED HDTV
- Electrical Service 50
- VIN 1UJCJ0BV0H1RG0097
Description
This Jayco Pinnacle 36FBTS fifth wheel features triple slide outs and a front bathroom with a full wall walk-in closet, bath and a half, plus much more!
As you enter the fifth wheel, to the left there is a slide out with a free-standing table and chairs which can comfortably seat four people, and a theater sofa or you can choose two recliners in place of the theater sofa. Along the rear wall there is a tri-fold hide-a-bed sofa with an ottoman or choose the optional reclining sofa. The slide out along the road side features an entertainment center with a TV lift and fireplace below, three burner range, microwave, and residential refrigerator or choose an optional 18 cu. ft. refrigerator. Adjacent to the slide you will find a pantry for your canned goods. The kitchen island has a double kitchen sink and extra counter space.
Off of the kitchen area there is a convenient half bath. Across from the bath is wardrobe which is next to the entrance door.
Stepping up the stairs, you will enter into the bedroom. Along one wall you will find a king bed slide out with shelves, or choose an optional queen bed with chests. Along the opposite side of the bedroom there is a chest with a TV.
The front bathroom is quite spacious. Here you will find a 36" wide shower, an area that has been prepped for a washer and dryer, a toilet, and TWO sinks with medicine cabinets. You will enjoy all of the space that the walk-in closet has to offer including the shelves.
Outside you can enjoy the 19' awning, optional 11' awning, optional tailgate TV, plus the exterior storage, and so much more!
