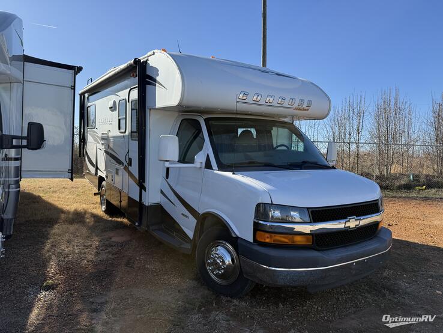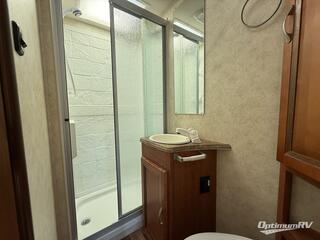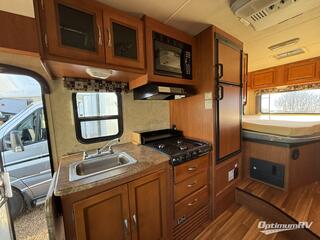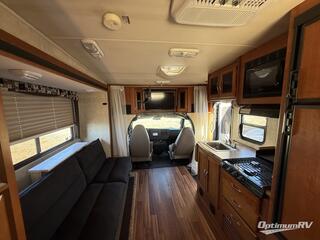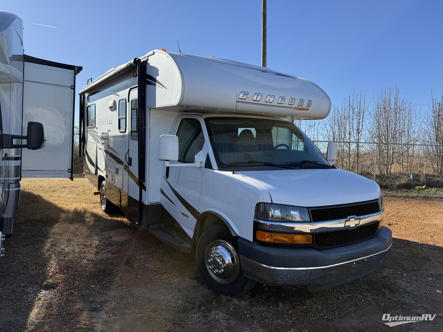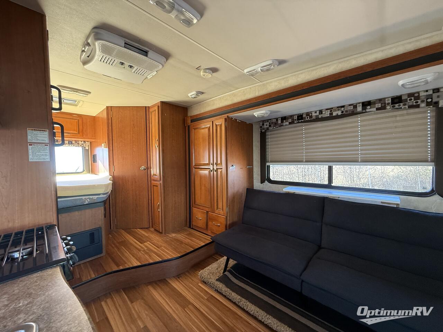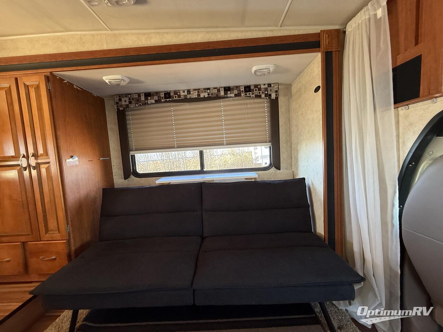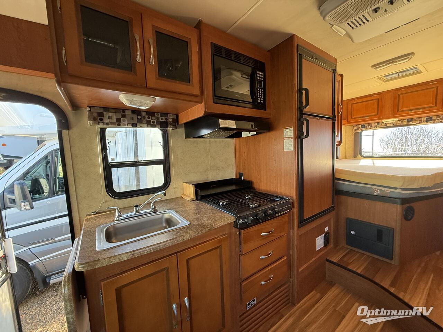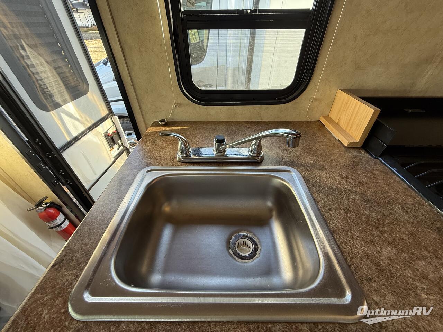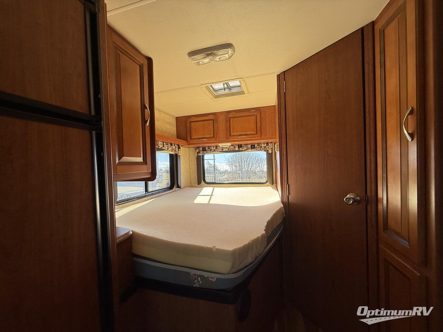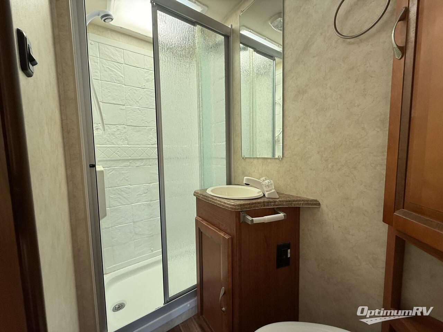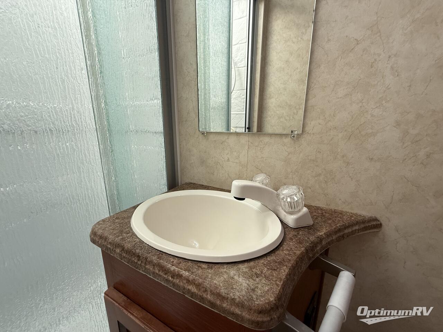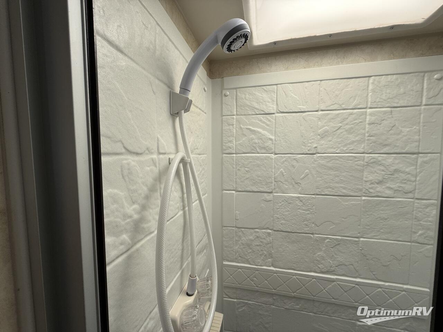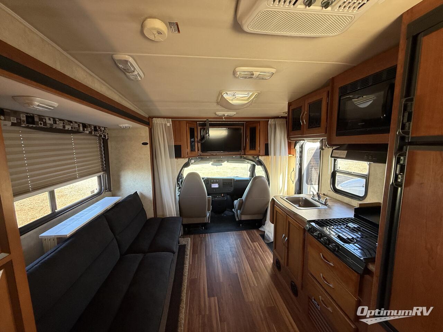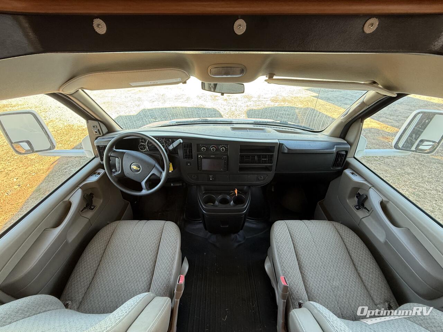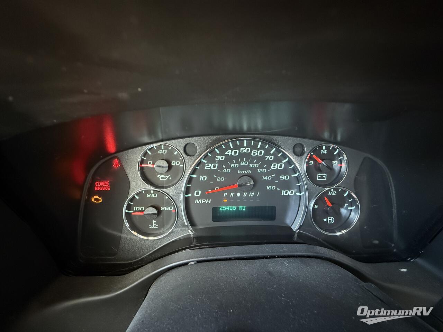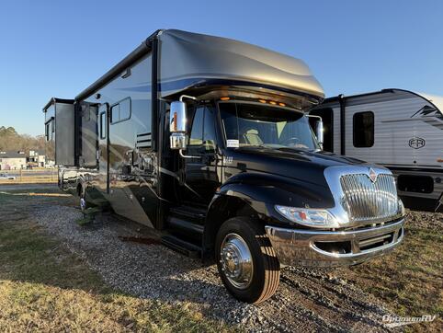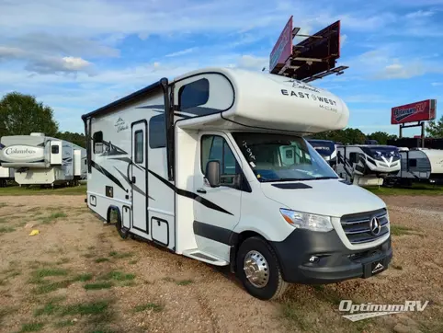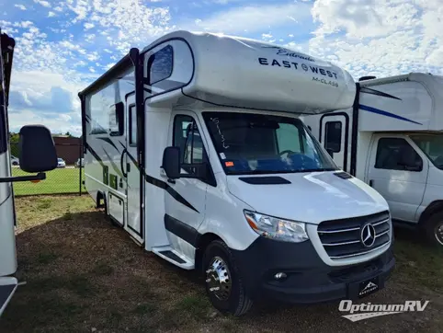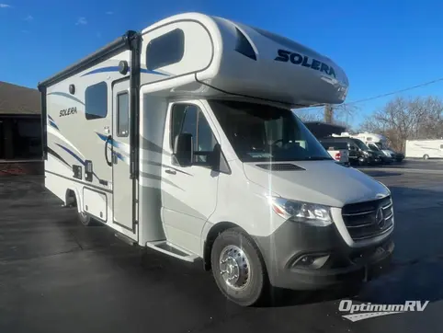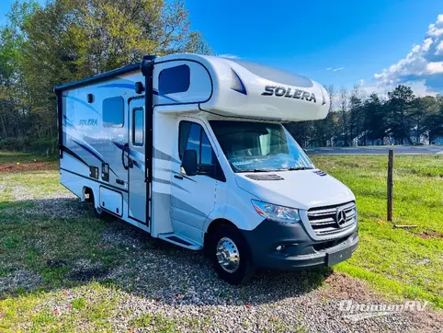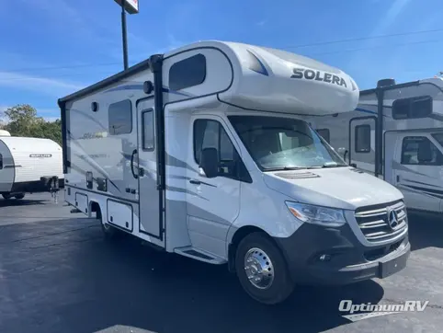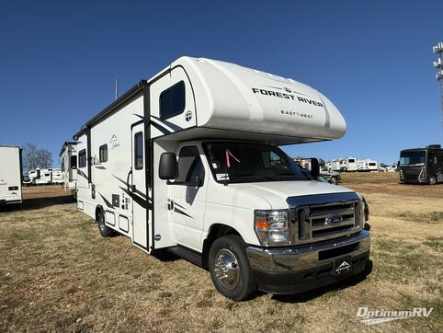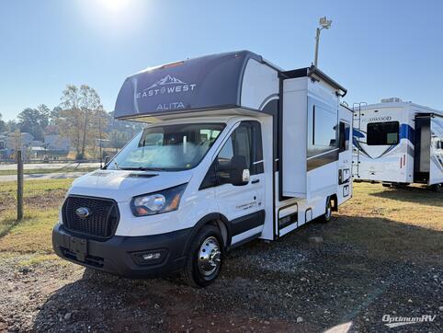- Sleeps 3
- 1 Slides
- Gas
- 24ft 3.00in Long
- Rear Bath
- U Shaped Dinette
Floorplan
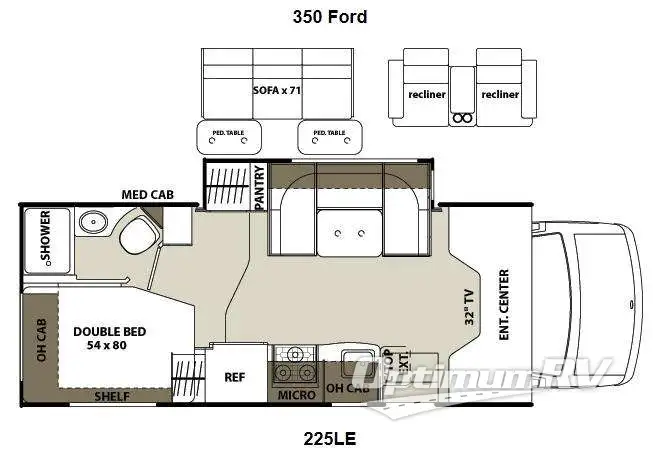
Features
- Rear Bath
- U Shaped Dinette
See us for a complete list of features and available options!
All standard features and specifications are subject to change.
All warranty info is typically reserved for new units and is subject to specific terms and conditions. See us for more details.
Specifications
- Sleeps 3
- Slides 1
- Ext Width 96
- Ext Height 130
- Length 291
- GVWR 12,500
- Fresh Water Capacity 50
- Grey Water Capacity 28
- Black Water Capacity 25
- Fuel Type Gas
- Miles 25,405
- Chassis 350 Ford
- VIN 1GB6G5CG7D1100337
Description
Coachmen Concord Motor Home w/Rear Corner Dbl. Bed w/Overhead Cabinets on 2 Sides, Rear Corner Bath Including: 24 x 32 Shower, Toilet & Sink w/Med. Cabinet, Linen Closet, Shirt Closet, Refrigerator, 3 Burner Range w/Microwave, Kitchen Sink, Overhead, C-Top Extension, 32" TV/Ent. Center Above Cab Area, U-Dinette/Pantry & Storage Slide, Step Up to Bed & Bath Area and Much More! Available Options May Include: Sofa w/2 Pedestal Tables or Dual Recliners IPO Booth Dinette, Available Chevy 4500.
