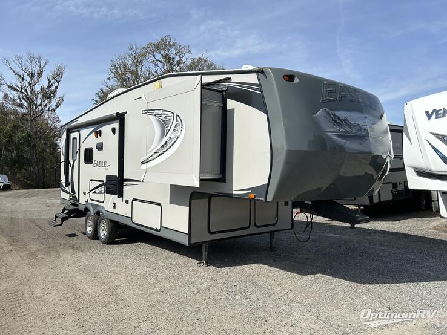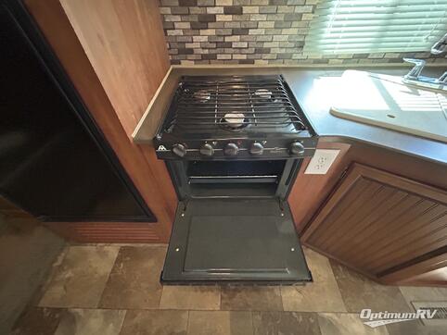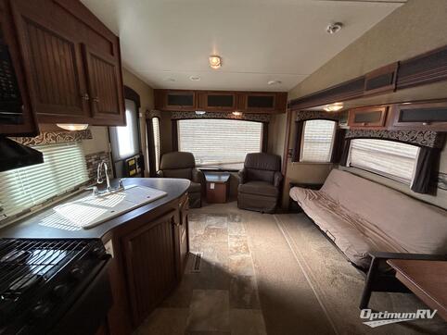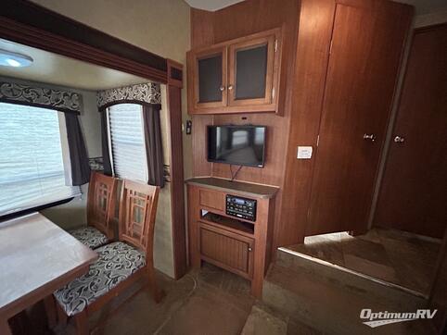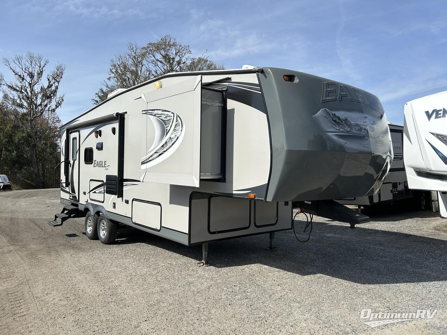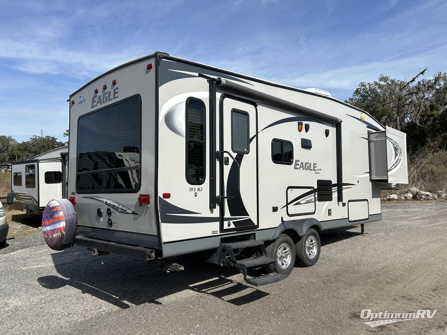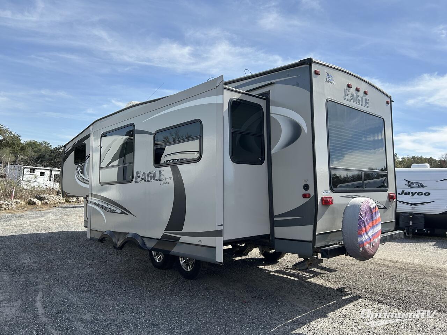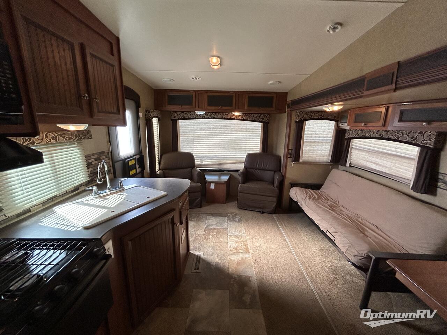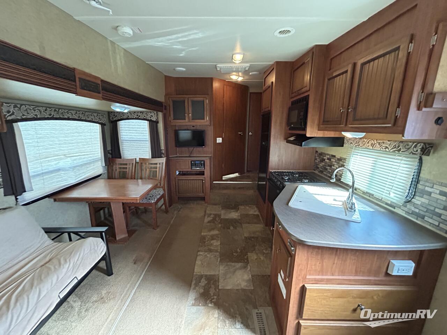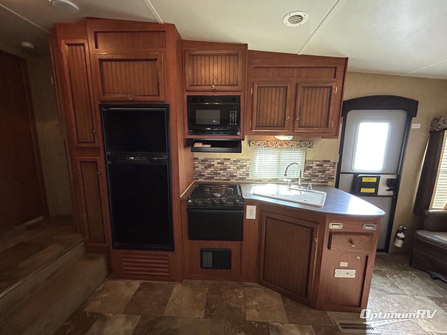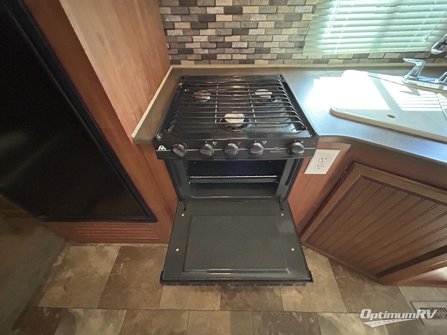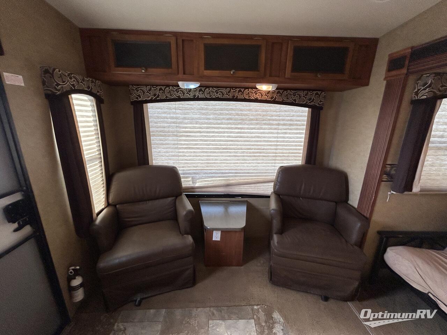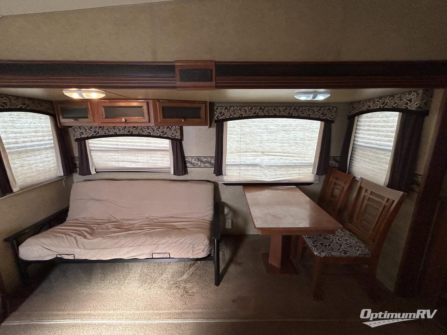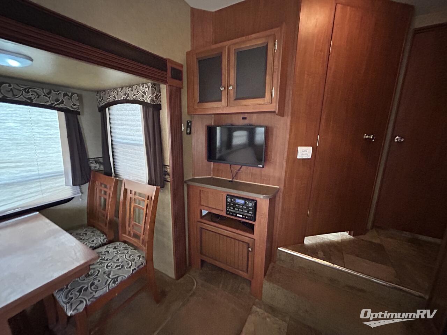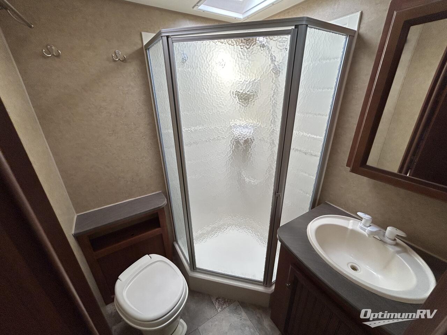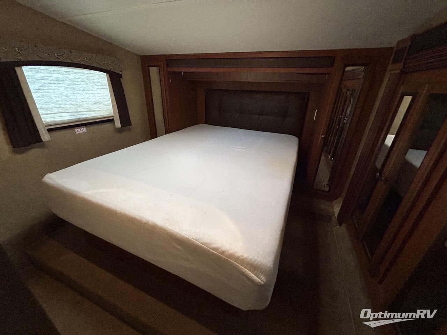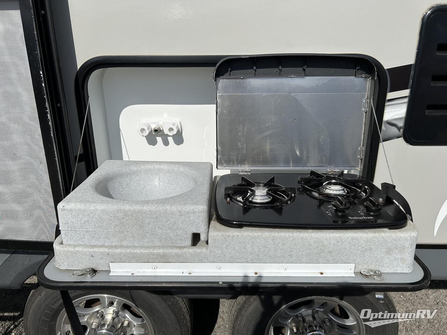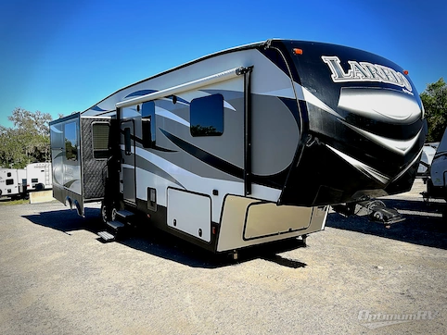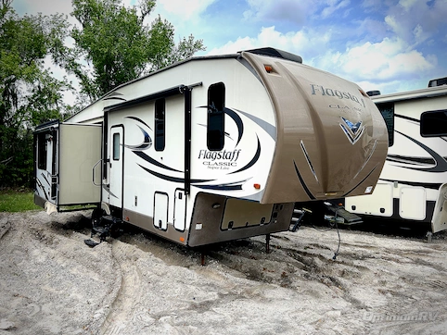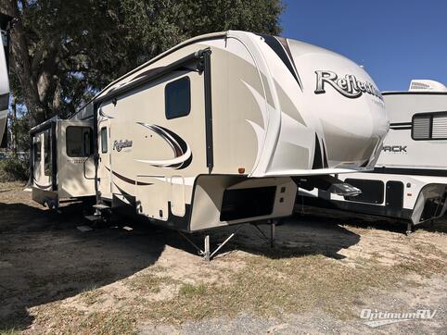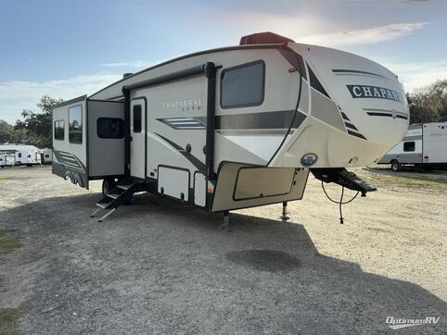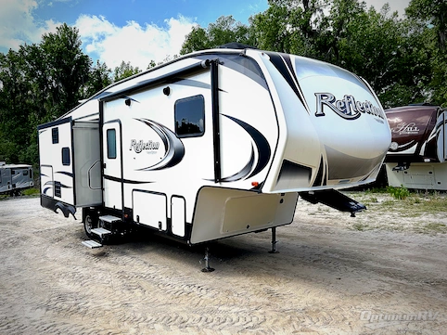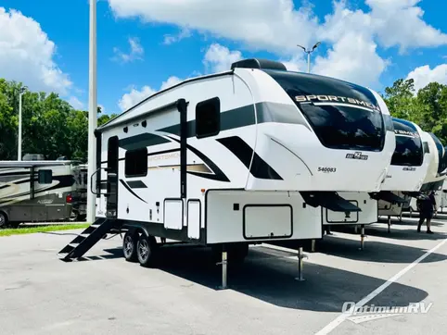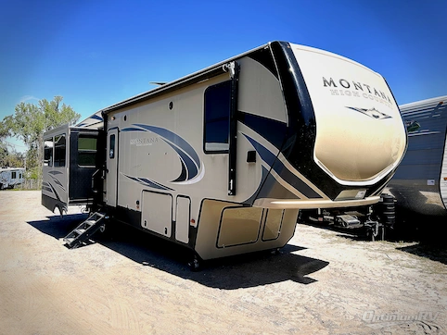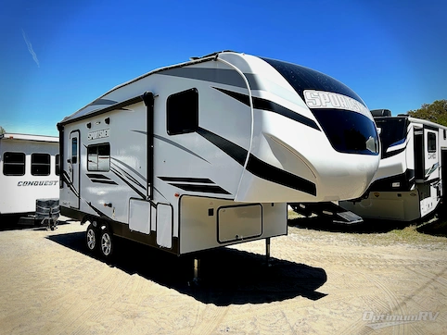- Sleeps 4
- 2 Slides
- 6,845 lbs
- Front Bedroom
- Outdoor Kitchen
- Rear Living Area
Floorplan
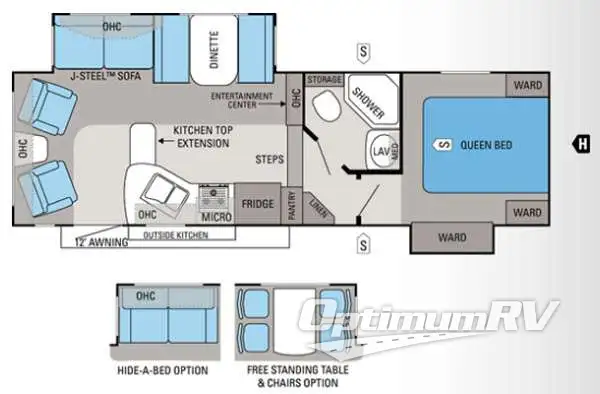
Features
- Front Bedroom
- Outdoor Kitchen
- Rear Living Area
See us for a complete list of features and available options!
All standard features and specifications are subject to change.
All warranty info is typically reserved for new units and is subject to specific terms and conditions. See us for more details.
Specifications
- Sleeps 4
- Slides 2
- Ext Width 96
- Ext Height 147
- Int Height 78
- Hitch Weight 1,285
- GVWR 9,950
- Fresh Water Capacity 48
- Grey Water Capacity 65
- Black Water Capacity 33
- Dry Weight 6,845
- Cargo Weight 3,105
- VIN 1UJCJ0BN9D1PW0124
Description
Double Slide Eagle HT Fifth Wheel, Rear Living Area w/2-Lounge Chairs, End Table, J-Steel Sofa/Dinette Slide, Ent. Center, Counter Extension, Double Kitchen Sink, 3-Burner Range, Microwave, Refrigerator, Pantry, Step Up To Bed/Bath, Linen, Toilet, Storage, Shower, Lav., Med. Cab., Ward. Slide, Dbl. Ward., Queen Bed, Overhead Cabinets Throughout, 12' Awning, Outside Kitchen & Much More. Available Options May Include: Hide-A-Bed, Free Standing Table & Chairs.
