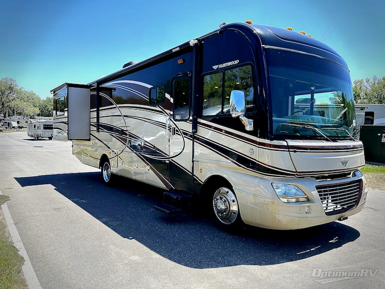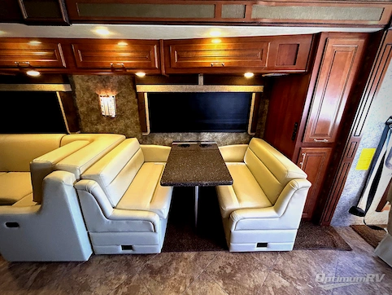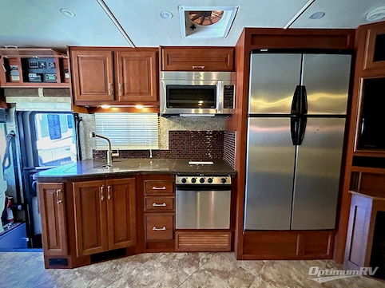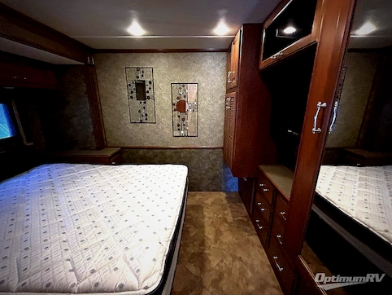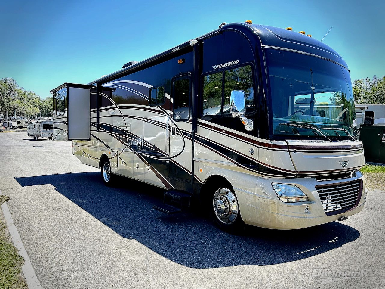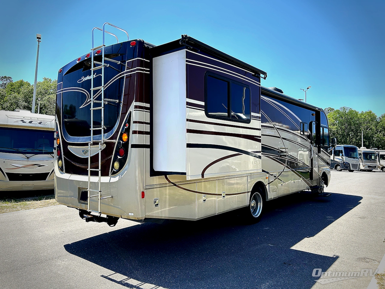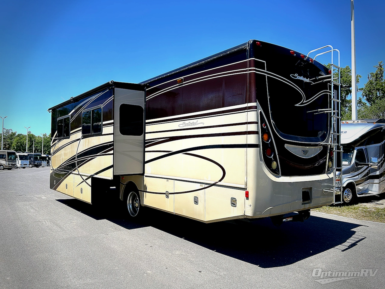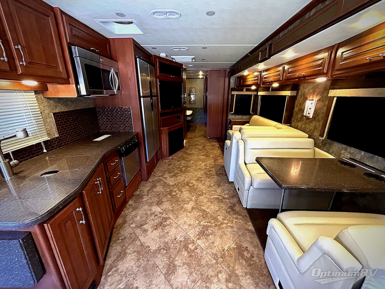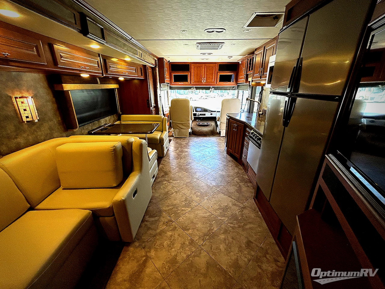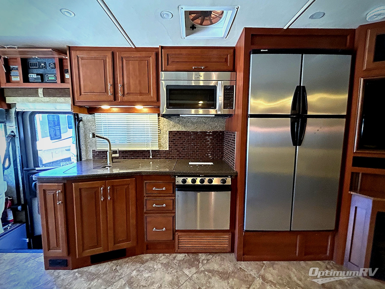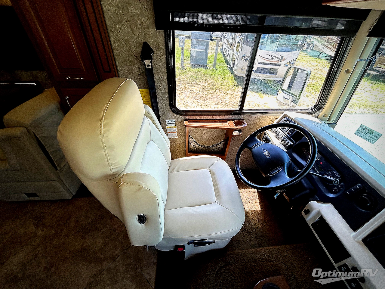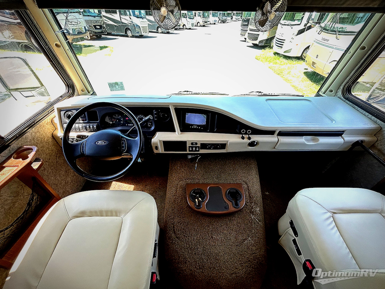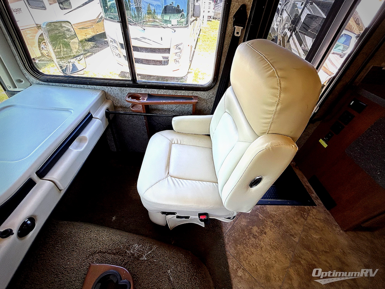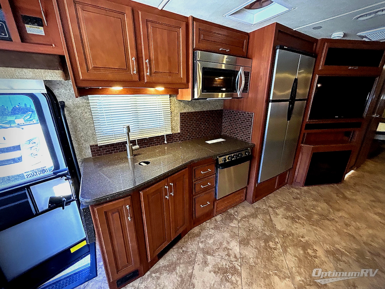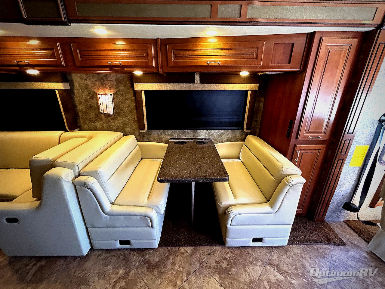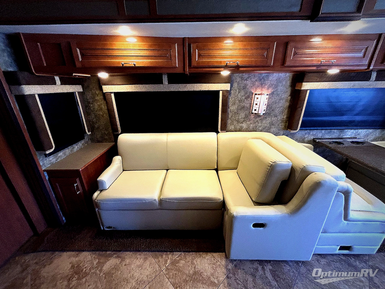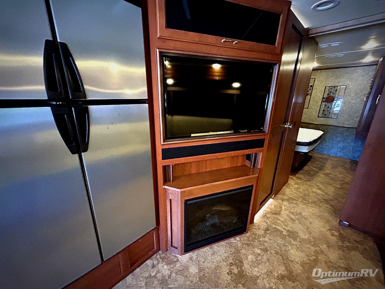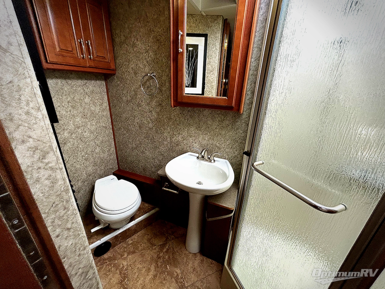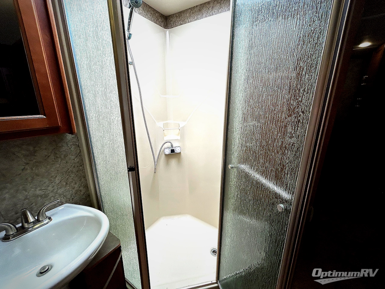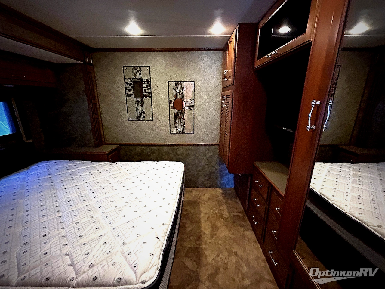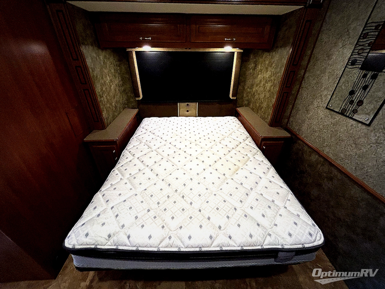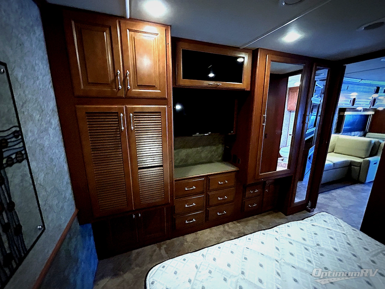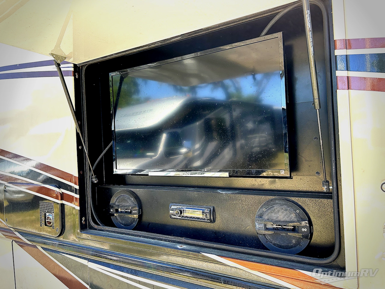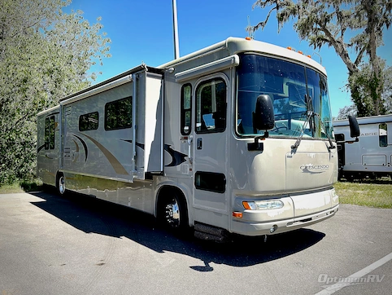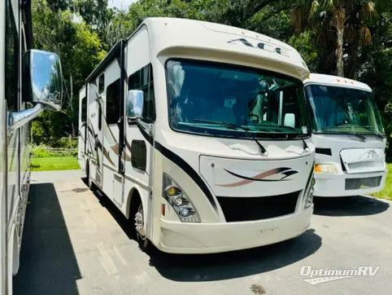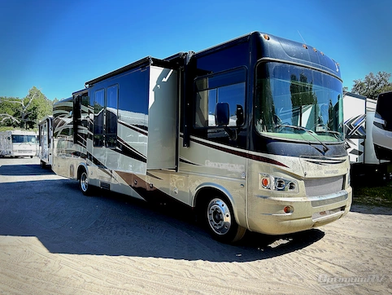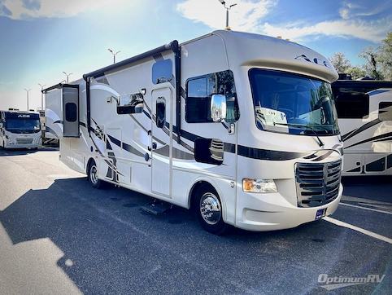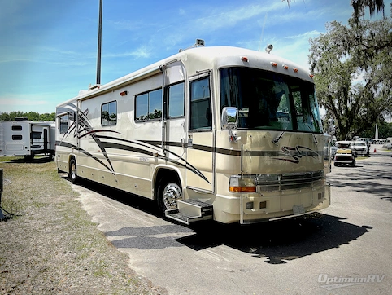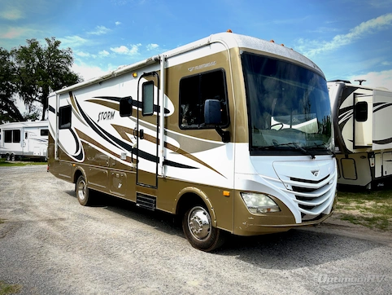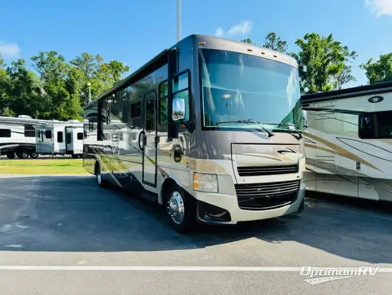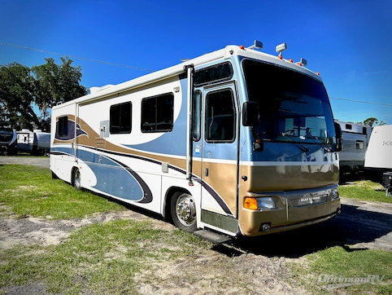- Sleeps 5
- 2 Slides
- Gas
- Rear Bedroom
Floorplan
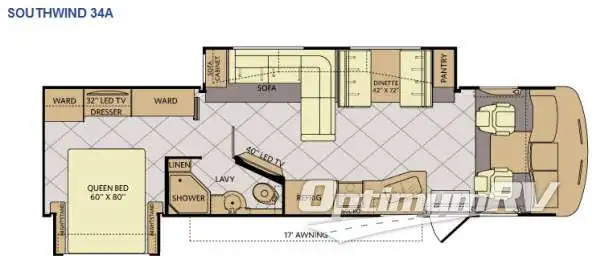
Features
- Rear Bedroom
See us for a complete list of features and available options!
All standard features and specifications are subject to change.
All warranty info is typically reserved for new units and is subject to specific terms and conditions. See us for more details.
Specifications
- Sleeps 5
- Slides 2
- Ext Width 102
- Ext Height 154
- Int Height 84
- Hitch Weight 5,000
- GVWR 22,000
- Fresh Water Capacity 80
- Grey Water Capacity 58
- Black Water Capacity 42
- Tire Size 22.5
- Furnace BTU 34,000
- Fuel Type Gas
- Miles 15,721
- Engine 6.8L Triton V10
- Chassis Ford 362hp
- Tire Size 22.5
- VIN 1F66F5DY5E0A06389
Description
The 34A Southwind motor home by Fleetwood is not lacking for space and is super inviting. Inside you will find the living area and kitchen in the front of the motor home. As you step inside the double kitchen sink is on the left, as well as a three burner range, microwave, refrigerator, and 40" LED tv. The opposite side has a pantry, dinette, l-sofa, and sofa cabinet slide.
The side aisle bathroom is on the left as you proceed to the rear of the motor home. In the bathroom you will find a linen cabinet, corner angle shower, sink, and toilet.
The bedroom has a queen bed and nightstand slide. There are two wardrobes which provide of storage space, as well as a dresser. You can enjoy resting on the bed and watching tv on the 32" LED tv.
This motor home is not lacking for storage space with all of the overhead cabinets. You can choose many options to make the motor home more of your own, such as a front 32" LED tv, exterior entertainment center, three burner range with oven, washer & dryer, electric fireplace, facing dinette, free-standing dinette with credenza, king bed, queen bed with air mattress and much more!
