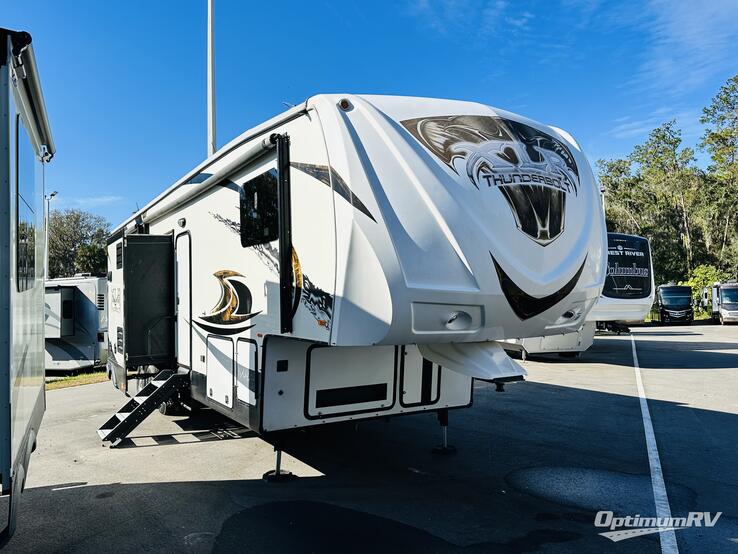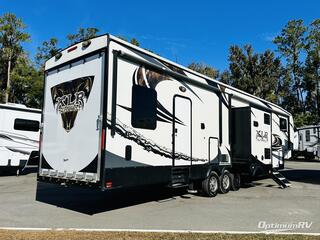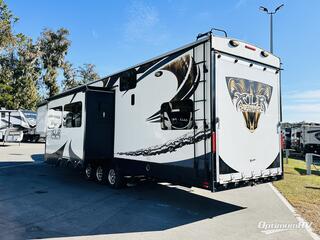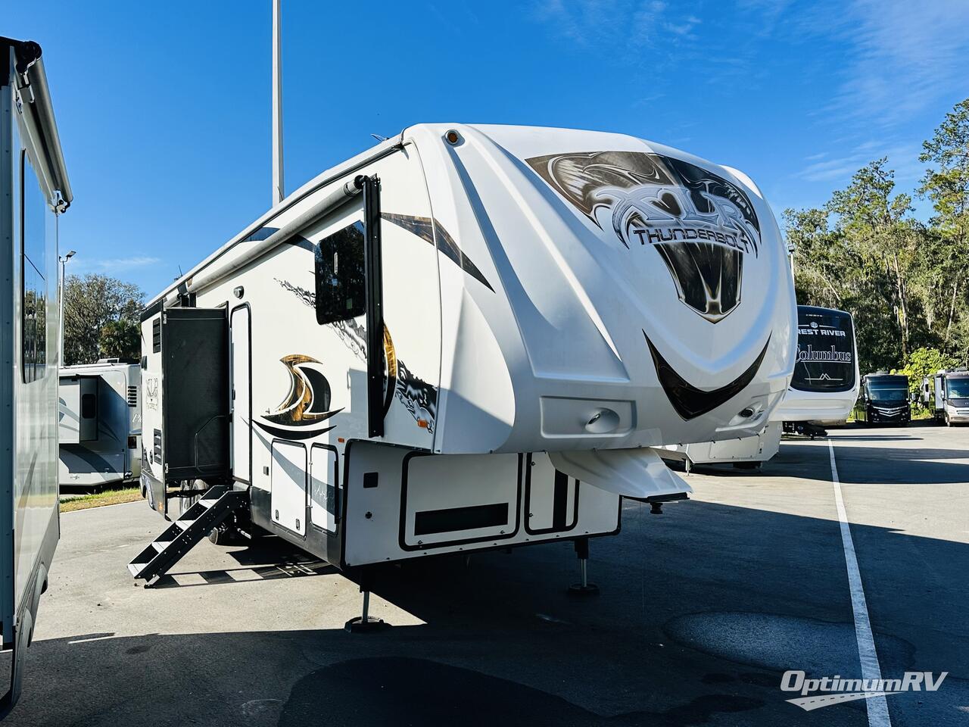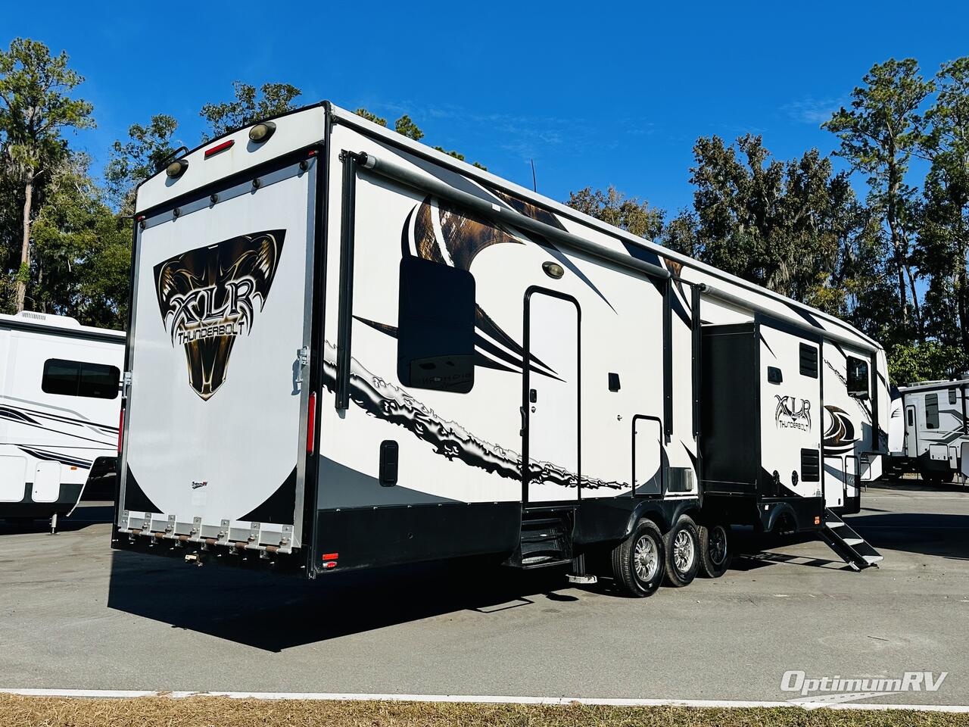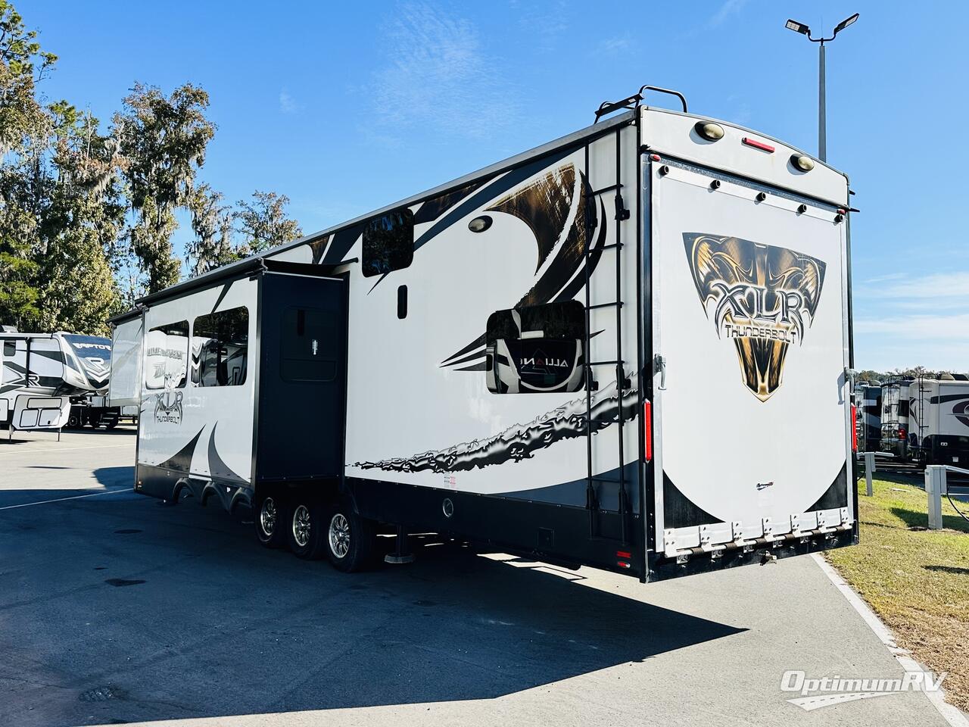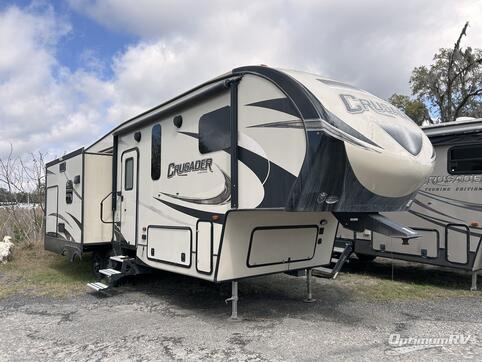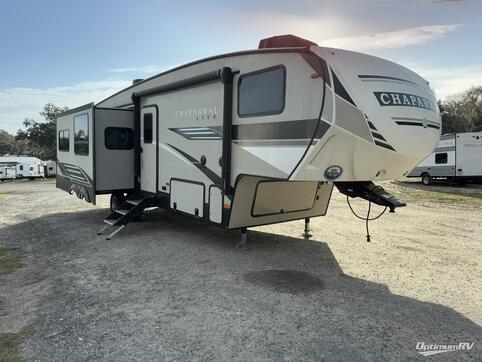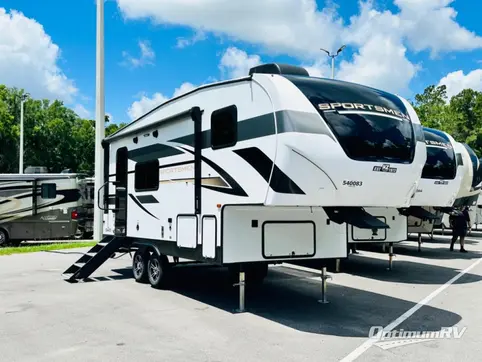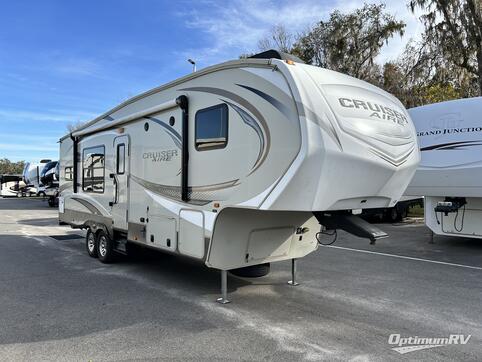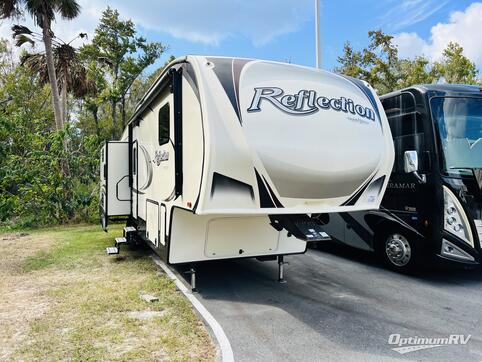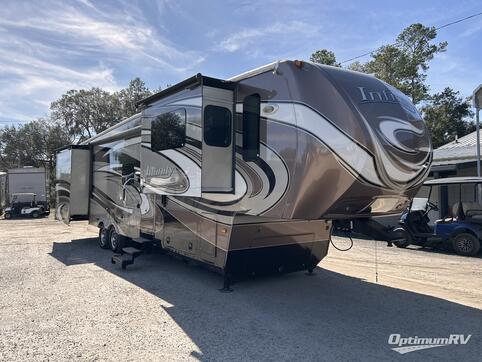- Sleeps 9
- 3 Slides
- 13,001 lbs
- Front Bedroom
- Toy Hauler
- Two Entry/Exit Doors
Floorplan
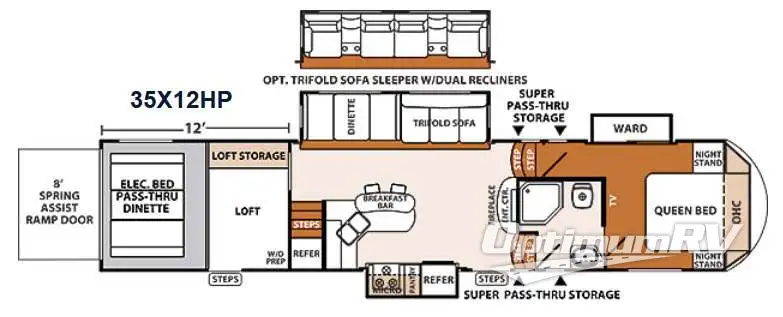
Features
- Front Bedroom
- Toy Hauler
- Two Entry/Exit Doors
See us for a complete list of features and available options!
All standard features and specifications are subject to change.
All warranty info is typically reserved for new units and is subject to specific terms and conditions. See us for more details.
Specifications
- Sleeps 9
- Slides 3
- Ext Width 102
- Ext Height 160
- Hitch Weight 2,094
- Fresh Water Capacity 100
- Grey Water Capacity 64
- Black Water Capacity 54
- Dry Weight 13,001
- Cargo Weight 4,999
- VIN 4X4FXLL37EF157813
Description
The triple slide XLR Thunderbolt 35X12HP toy hauler fifth wheel from Forest River includes 12' of cargo space, a loft and a breakfast bar as just a few of the features.
Take your toys into the cargo area via an 8' spring assist ramp door. You will find an electric bed and pass-thru dinette at the rear. There is also a loft, loft storage, washer/dryer prep, a side man door, a refrigerator and stairs to the loft.
Inside the living area, a large slide out opens up the floor space. It includes a booth dinette and a trifold sofa. You may choose an optional trifold sofa with dual recliners for the slide out. At the center front of the living area is an entertainment center and fireplace.
Across the toy hauler, the kitchen includes a slide out with a refrigerator, pantry, three burner range, and overhead microwave and cabinets. The kitchen continues with L-shaped counters, including an elevated section for a breakfast bar with two stools. A double kitchen sink is at the corner of the counters with overhead cabinets along the interior wall.
Step up the stairs to the right into a full bathroom with a vanity sink, medicine cabinet, toilet, corner shower and private entry to the bedroom.
The stairs on the left lead directly into the private front bedroom. It includes a wardrobe slide out, a queen bed with nightstands at each side and overhead cabinets as well as a TV.
Outside you will find super pass-thru storage.
