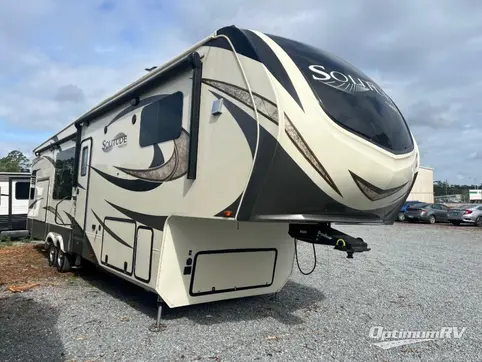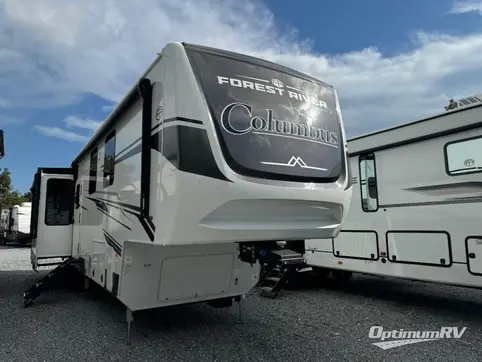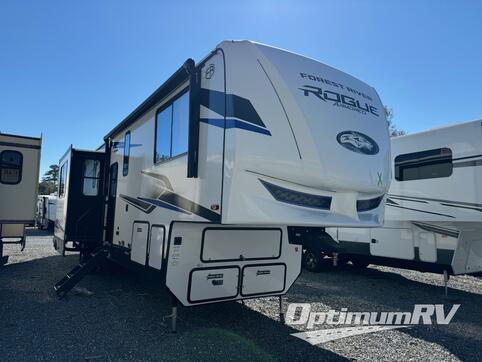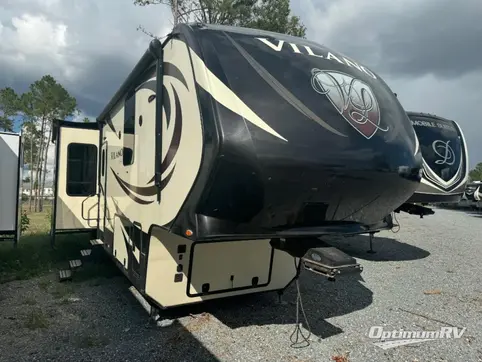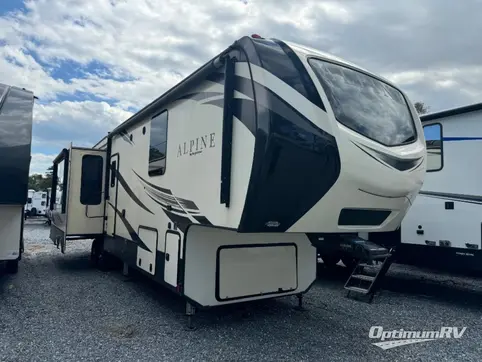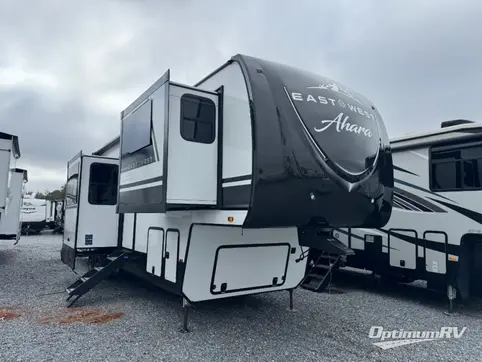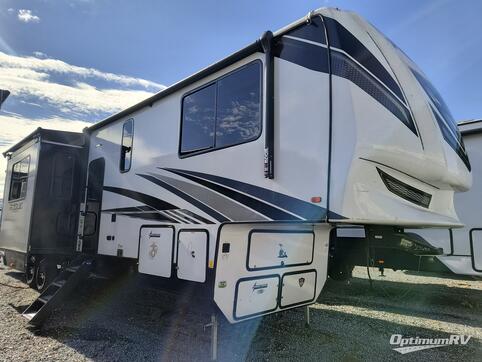- Sleeps 4
- 3 Slides
- 36ft 10.00in Long
- 12,095 lbs
- Front Bedroom
- Kitchen Island
Floorplan
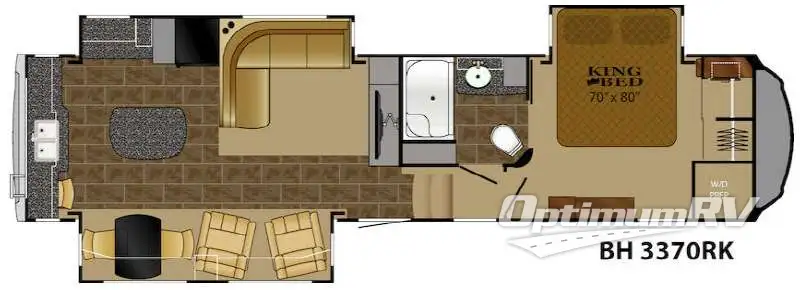
Features
- Front Bedroom
- Kitchen Island
- Rear Kitchen
See us for a complete list of features and available options!
All standard features and specifications are subject to change.
All warranty info is typically reserved for new units and is subject to specific terms and conditions. See us for more details.
Specifications
- Sleeps 4
- Slides 3
- Ext Width 96
- Ext Height 155
- Length 442
- Int Height 77
- Hitch Weight 2,375
- GVWR 15,500
- Fresh Water Capacity 73
- Grey Water Capacity 90
- Black Water Capacity 45
- Tire Size ST235/80R16E
- Furnace BTU 42,000
- Dry Weight 12,095
- Cargo Weight 3,355
- Tire Size ST235/80R16E
- VIN 5SFBG362XEE270391
Description
You will love camping with family and friends in this Bighorn fifth wheel 3370RK by Heartland RV. Enjoy a rear kitchen layout, triple slides for added space inside, and a convenient kitchen island for added prep space for baking or serving.
As you enter you will see the kitchen and living area offer two opposing slides for maximum interior space. There is a slide-out to the left of the door that features two rocker glider recliners, and a dinette with two seats, plus overhead storage the entire width of the slide.
Along the rear wall is a counter area with chair for desk space, a double kitchen sink, and more counter space, plus overhead cabinets for storage along with lower cupboards and drawers.
The slide opposite the door features a three burner range, pantry, and refrigerator with overhead cabinets for storage. A large center island offers more prep space for baking and serving as well.
An L-shaped sofa is also part of the refrigerator and range slide-out. This offers maximum seating to easily view the flat screen TV that is on a hinged wall mount for viewing. There are storage cabinets both above and below the TV and also a tall cabinet closest to the slide.
Step up to the front bedroom and bath featuring a side aisle bath unit on the left providing a tub/shower, toilet, and vanity with sink and linen cabinet. There is a second bath entry door that slides providing easy access to the front master suite.
The bedroom can be accessed from the hall and offers a quiet retreat including a king bed slide, dresser and storage opposite the bed, plus a full wall wardrobe with space to hang clothes and drawers space inside too. There is a corner closet that has been prepped for a washer and dryer, plus so much more!
Photo Gallery
Similar RVs
- MSRP:
$128,203$79,995 - As low as $496/mo
- MSRP:
$69,887$57,987 - As low as $417/mo

