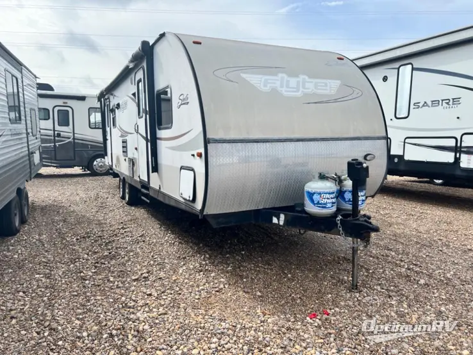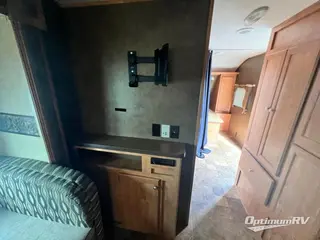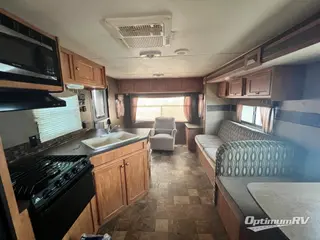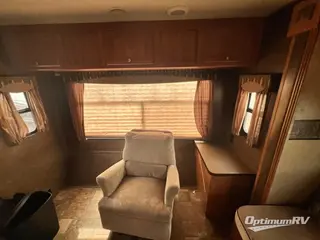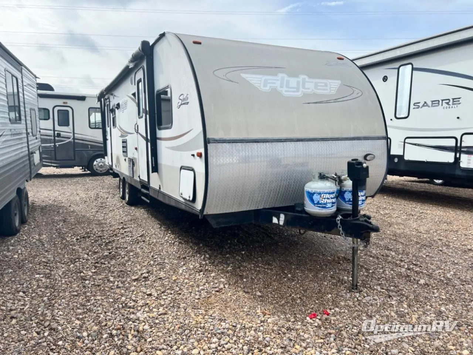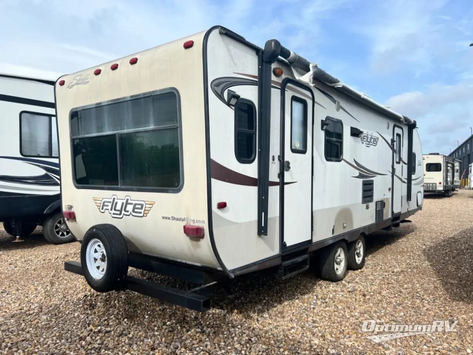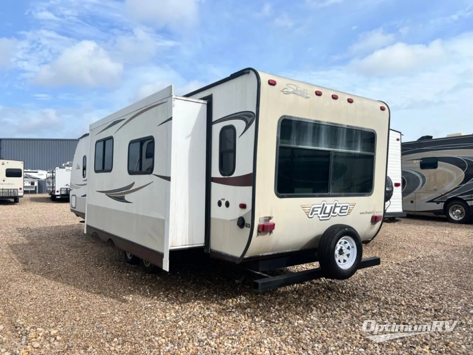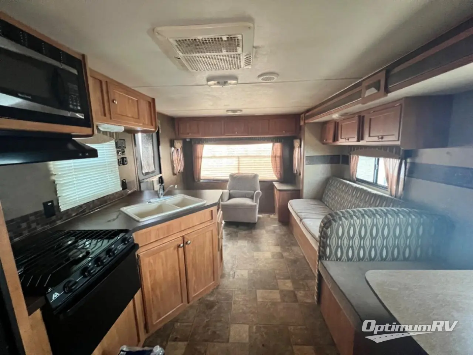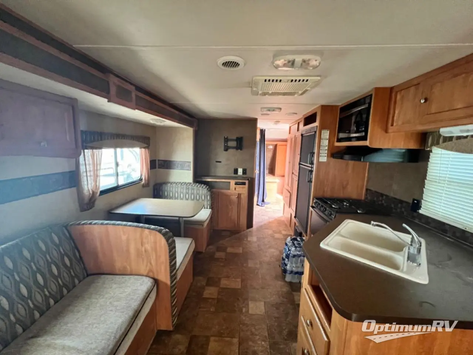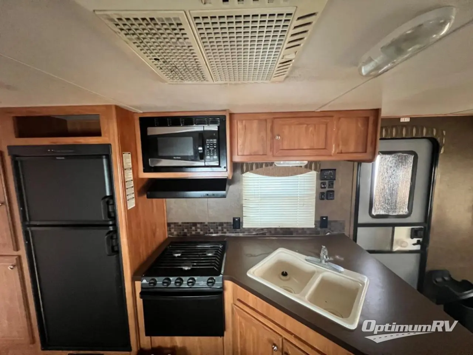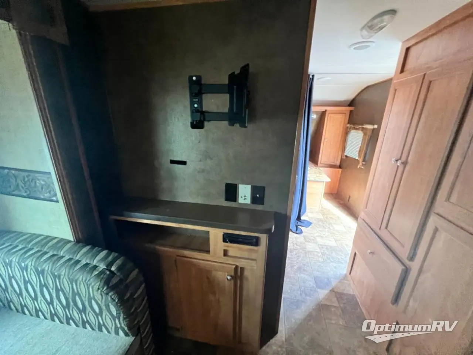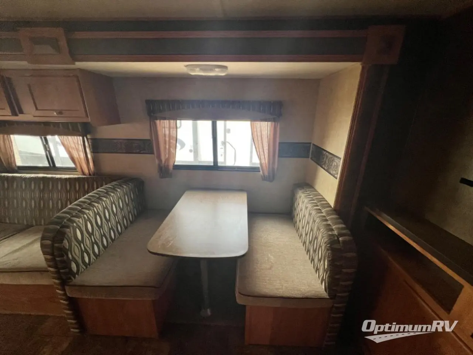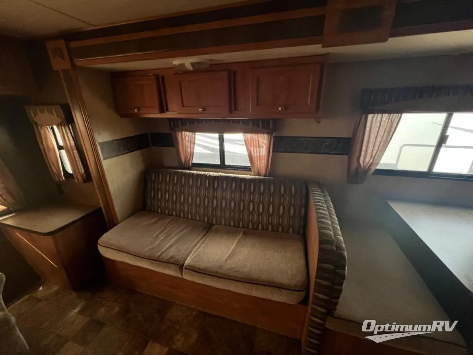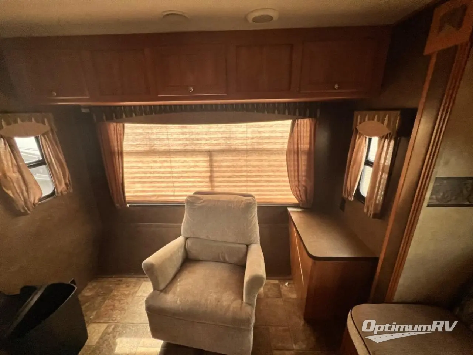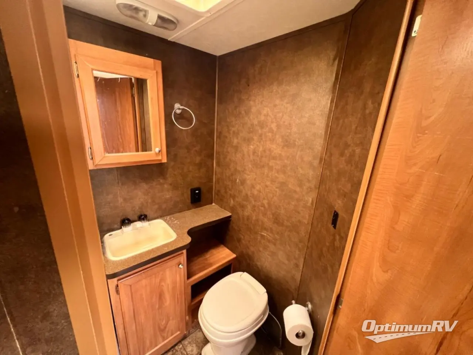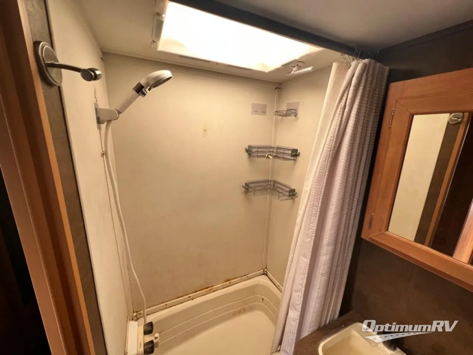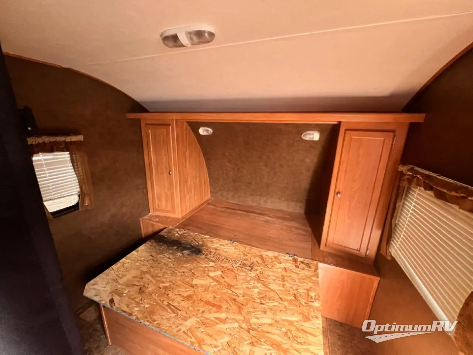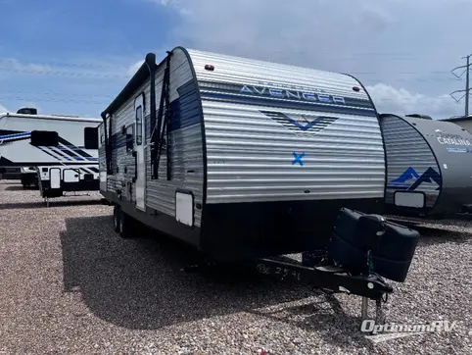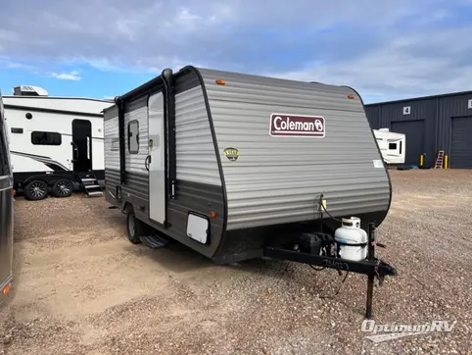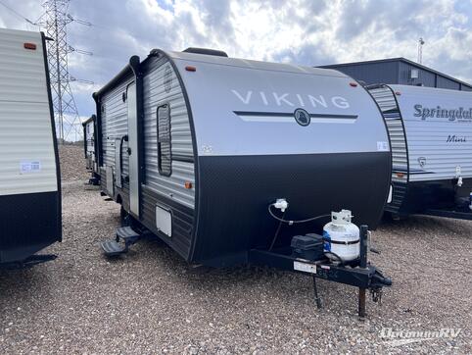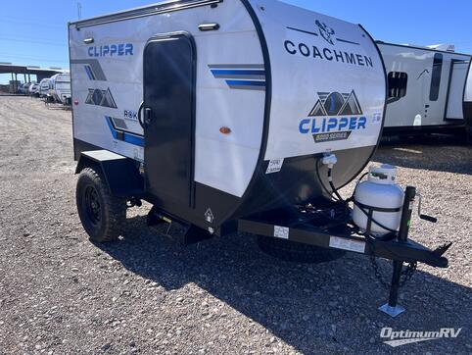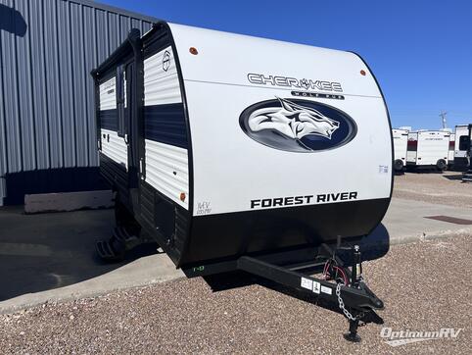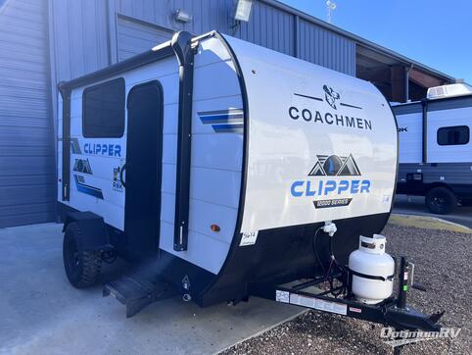- Sleeps 5
- 1 Slides
- 5,440 lbs
- Front Bedroom
- Rear Living Area
- Two Entry/Exit Doors
Floorplan
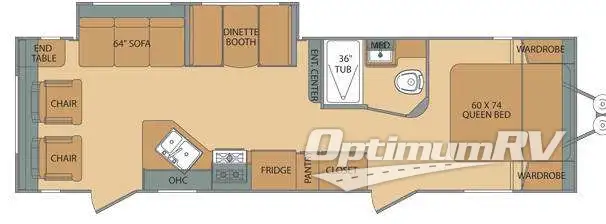
Features
- Front Bedroom
- Rear Living Area
- Two Entry/Exit Doors
See us for a complete list of features and available options!
All standard features and specifications are subject to change.
All warranty info is typically reserved for new units and is subject to specific terms and conditions. See us for more details.
Specifications
- Sleeps 5
- Slides 1
- Ext Width 96
- Ext Height 128
- Hitch Weight 642
- Fresh Water Capacity 50
- Grey Water Capacity 36
- Black Water Capacity 36
- Tire Size ST205/75R14
- Furnace BTU 18,000
- Dry Weight 5,440
- Tire Size ST205/75R14
- VIN 5ZT2SYSB9EE003357
Description
Step inside this Shasta Flyte model 265RL and know your travel days just got a whole lot easier. There are dual entry doors for added convenience, and a large slide out, plus rear bath layout.
As you enter notice the two lounge chairs along the rear wall with an end table in the far corner plus overhead storage the entire length of the room.
A 64" sofa and booth dinette slide are opposite the door providing all of the seating for meals and just hanging out. Plus they both can be converted easily into sleeping space for additional guests. The entertainment center is nearby and can easily be viewed from any seating in the space.
Make all of your meals and snacks in this Shasta Flyte kitchen which features a double sink within an angled counter, a three burner range, refrigerator, pantry for food storage needs, and a closet that is located across from the bath and to the left of the entry door closest to the front.
A side bath mid coach offers easy access from the front most outer entry door and features a 36" tub/shower, toilet, and sink with medicine cabinet above.
The front bedroom area provides a comfortable queen size bed with wardrobes on both sides, plus overhead storage space, and so much more!
