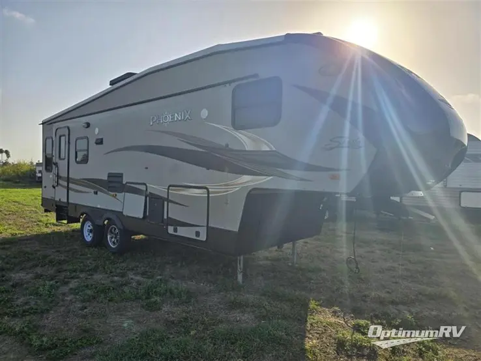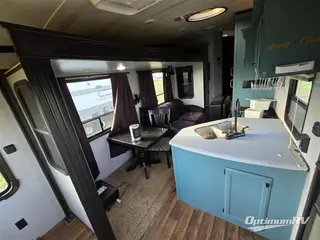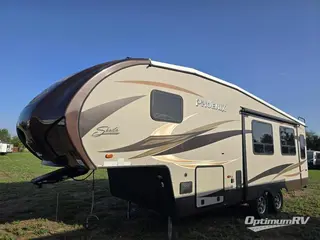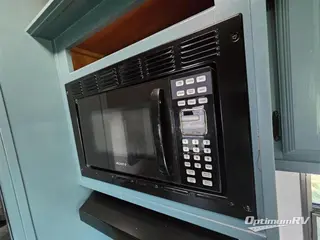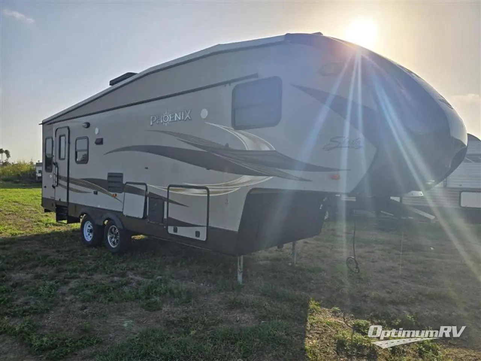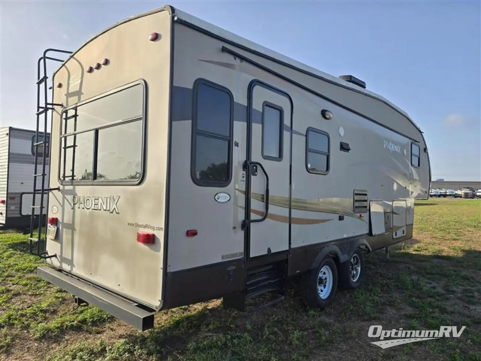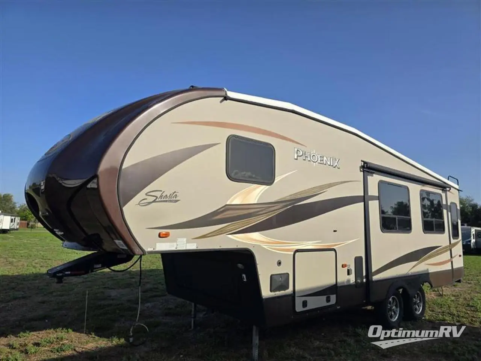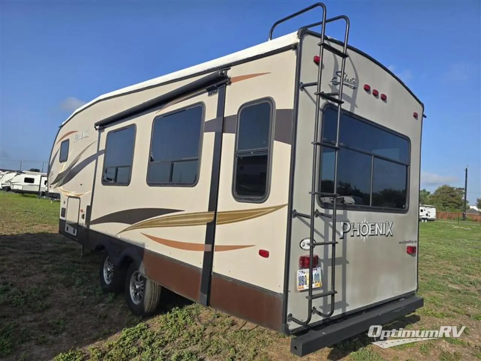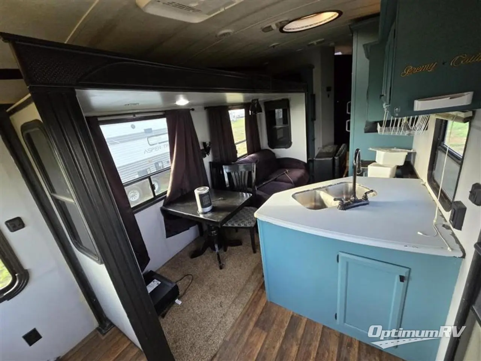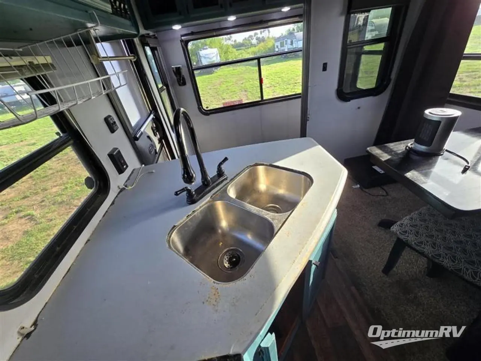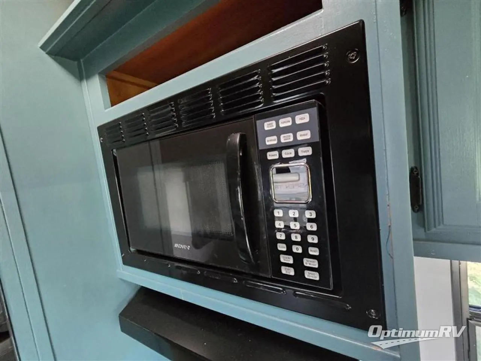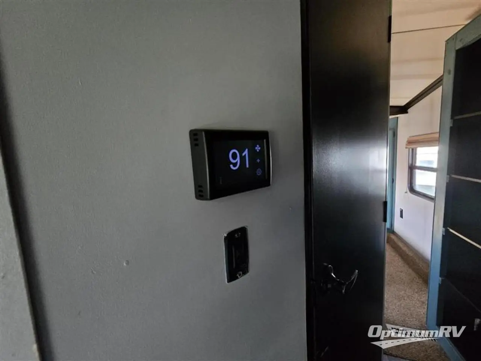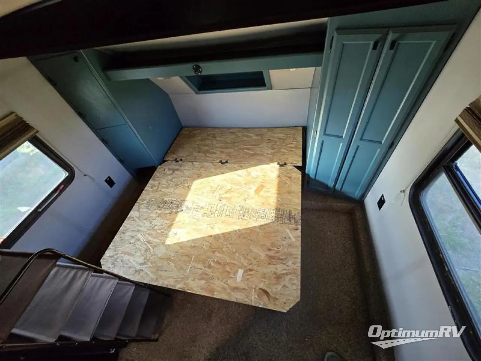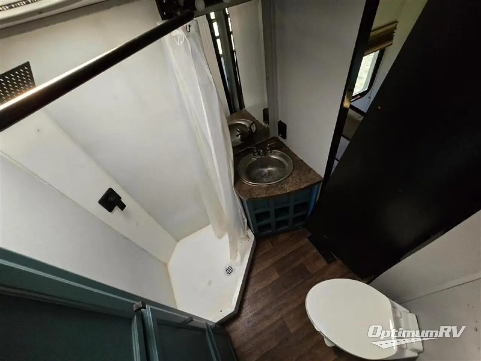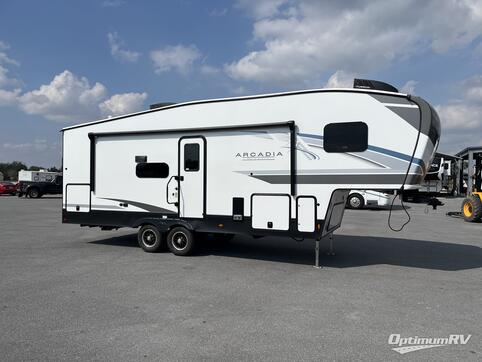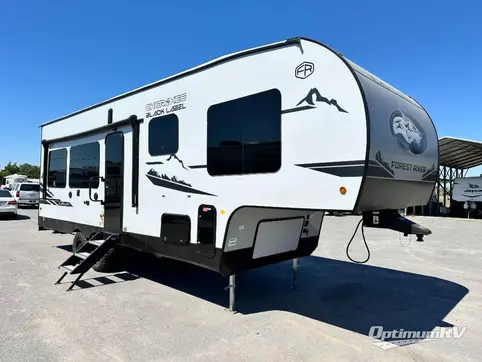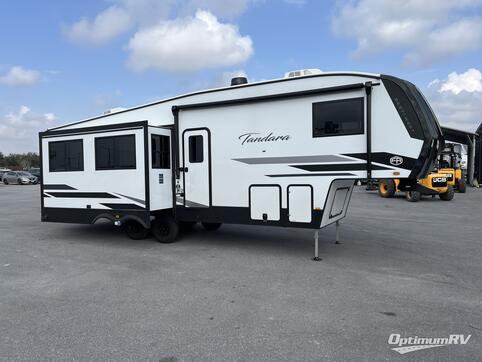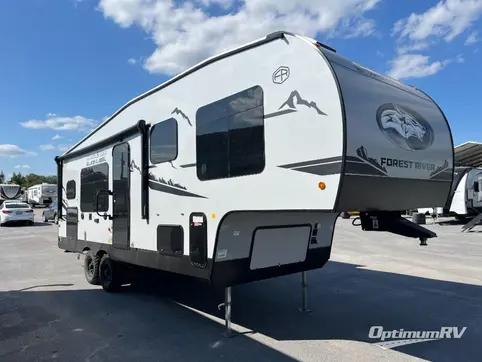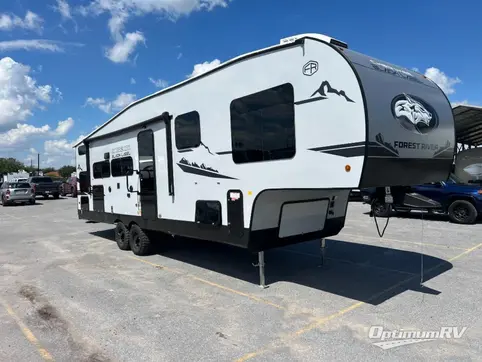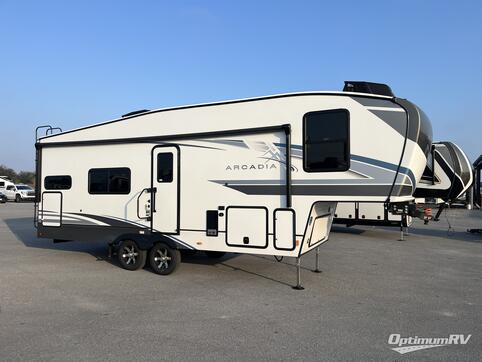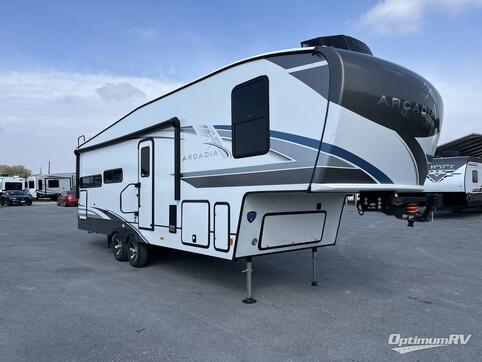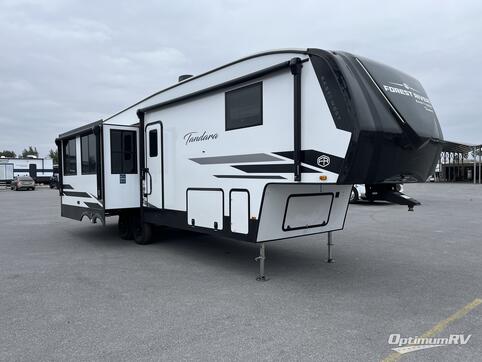- Sleeps 4
- 1 Slides
- 29ft 11.00in Long
- 7,357 lbs
- Front Bedroom
- Rear Living Area
Floorplan
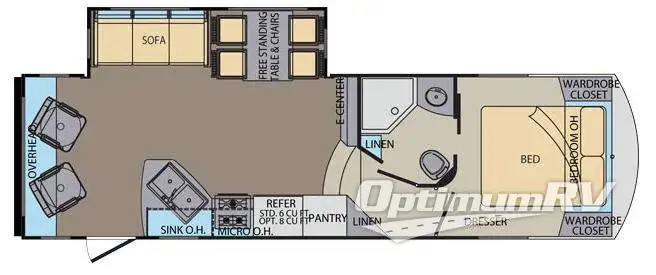
Features
- Front Bedroom
- Rear Living Area
See us for a complete list of features and available options!
All standard features and specifications are subject to change.
All warranty info is typically reserved for new units and is subject to specific terms and conditions. See us for more details.
Specifications
- Sleeps 4
- Slides 1
- Ext Width 100
- Ext Height 144
- Length 359
- Hitch Weight 1,454
- Fresh Water Capacity 50
- Grey Water Capacity 45
- Black Water Capacity 45
- Tire Size 16
- Furnace BTU 34,000
- Dry Weight 7,357
- Tire Size 16
- VIN 5ZT3SPSB5EF490629
Description
SPEAK TO ONE OF OUR PURCHASING EXPERTS IN LA FERIA AT 956-215-8805
Enjoy camping in this Phoenix fifth wheel by Shasta. Model 27RL offers a rear living layout with a large slide out for added interior space.
Step inside and find two lounge chairs just inside the door to your left. There is an overhead cabinet the entire width of the trailer for storing things, and a slide out sofa and free standing dining table with four chairs makes it feel very open and spacious. There is also an entertainment center nearby for viewing if you choose to add the optional 32" flat screen TV.
The kitchen is convenient and provides all the amenities you need. There is a double sink, three burner range with microwave overhead, a 6 cu. ft. refrigerator or optional 8 cu. ft., and pantry for storing all of your dry and canned goods.
Up the steps to the front find a corner linen cabinet on your right. The side aisle bath is to your left and features an angled shower, toilet, sink, and small linen cabinet. The bath also offers a second sliding door that leads directly into the front bedroom.
In the bedroom which can also be accessed from a door at the end of the hall features a quiet space away from the main living area where you can easily rest and relax. There is a queen size bed, two wardrobes/closets, and a overhead cabinet above the head of the bed, plus so much more!
Similar RVs
- MSRP:
$64,151$48,878 - As low as $349/mo
- MSRP:
$65,458$49,878 - As low as $359/mo
- MSRP:
$66,402$49,878 - As low as $359/mo
