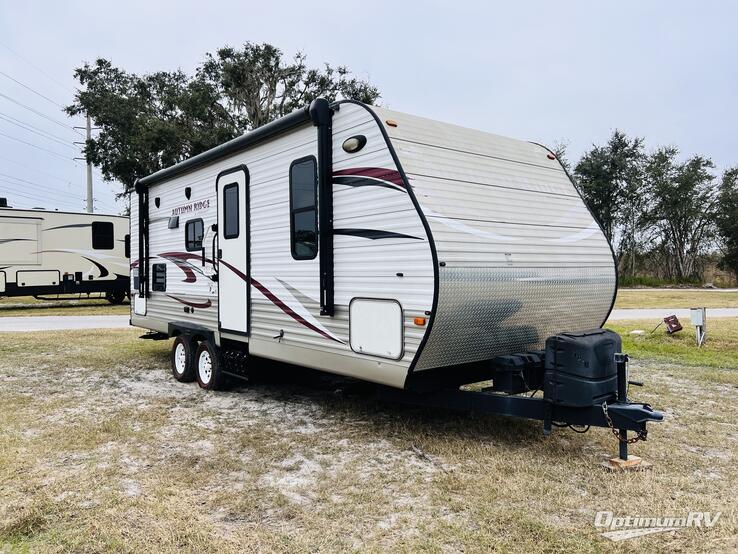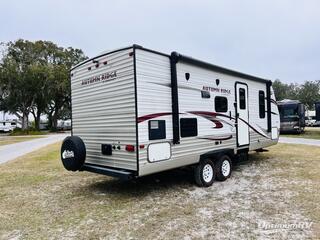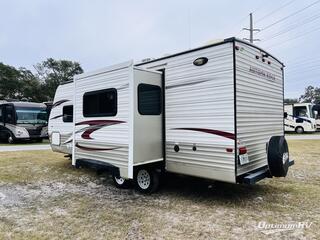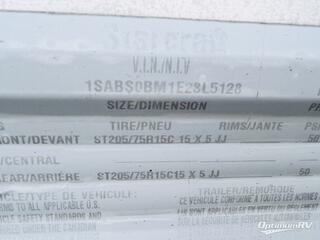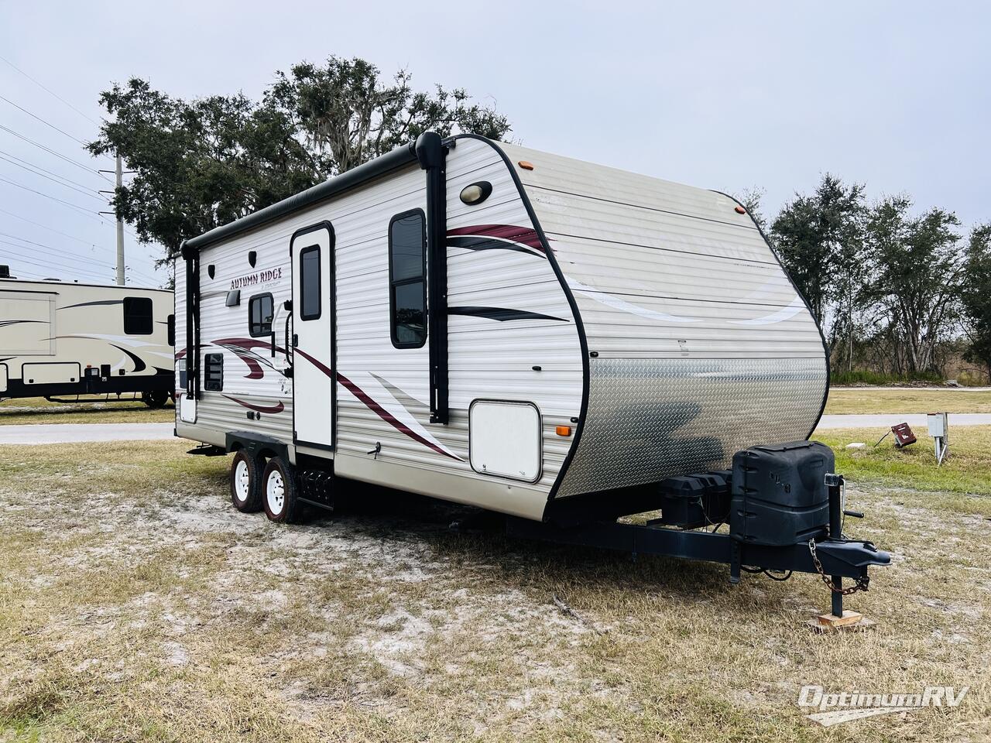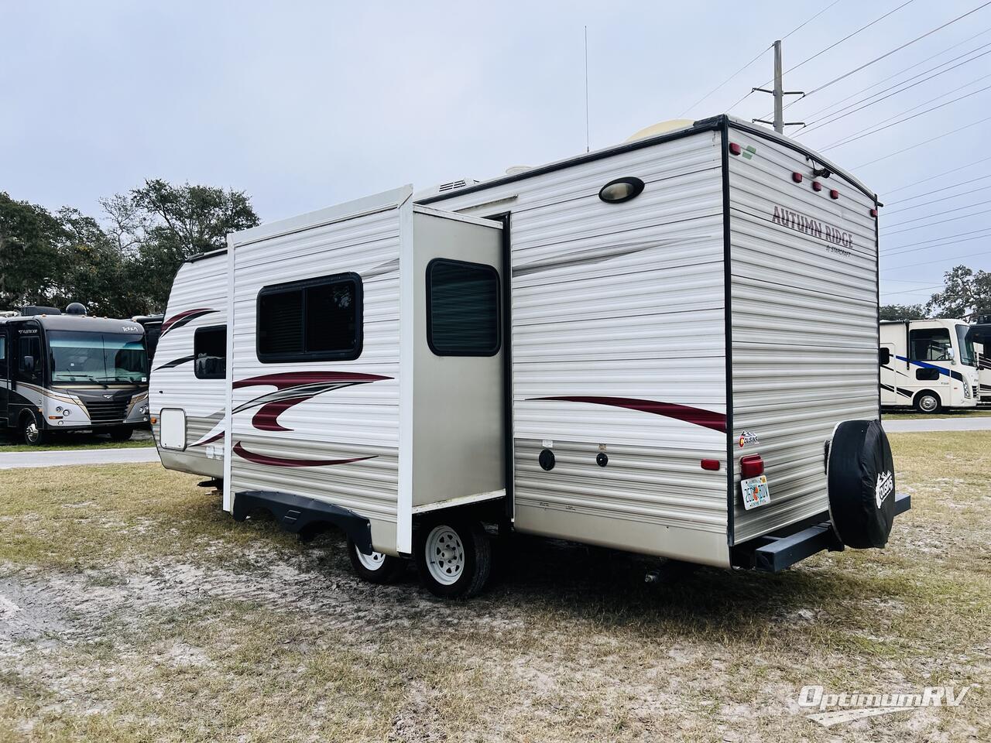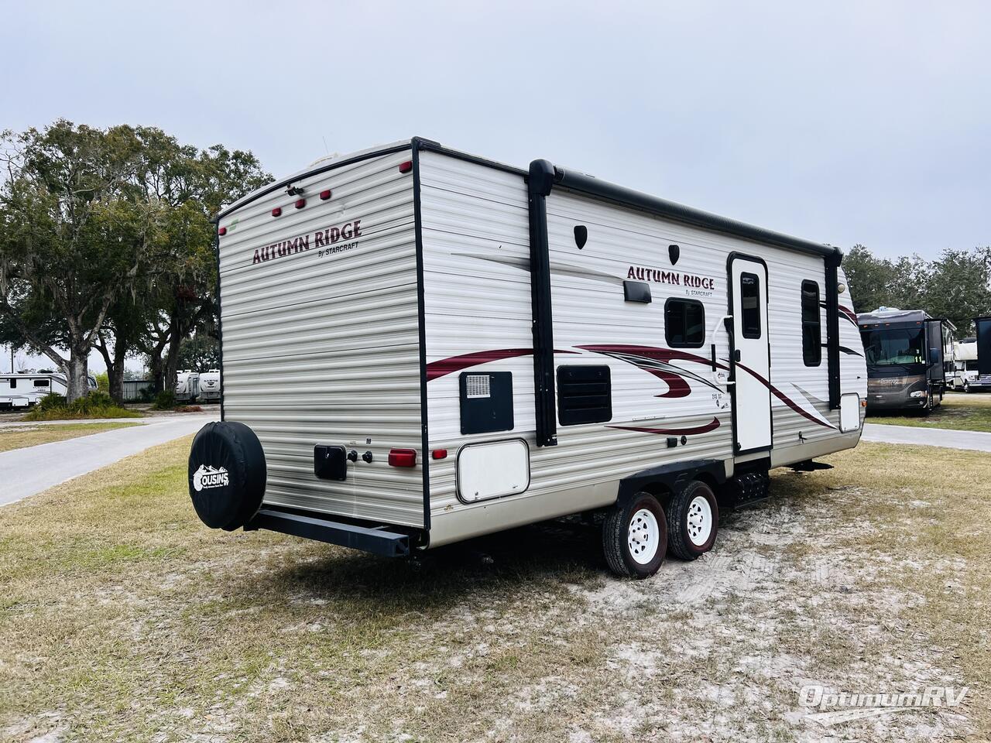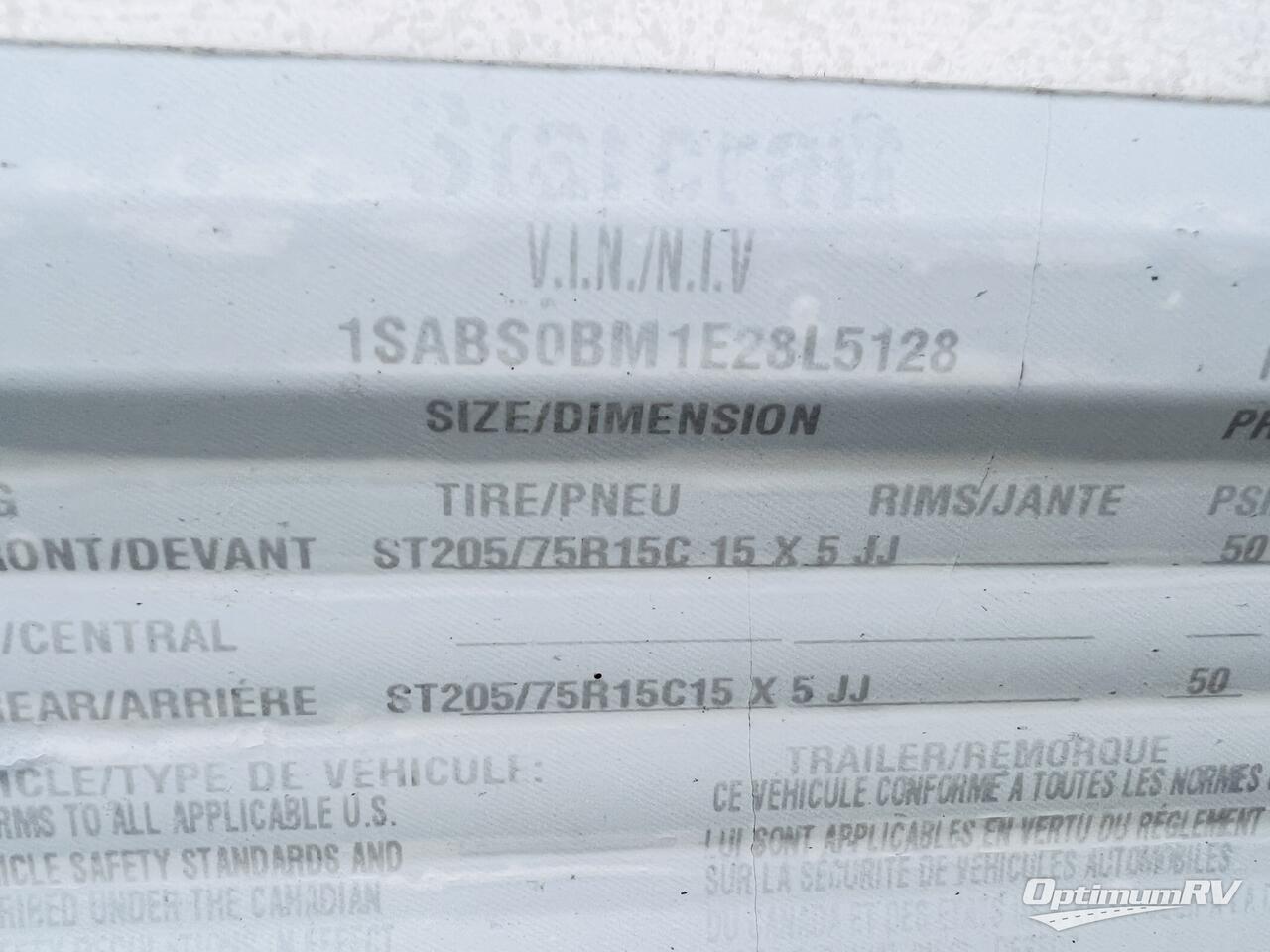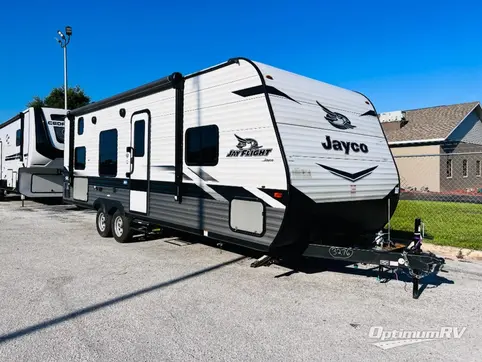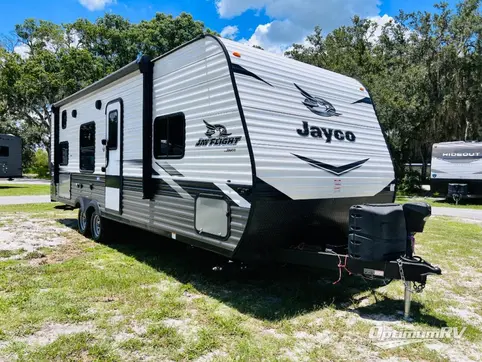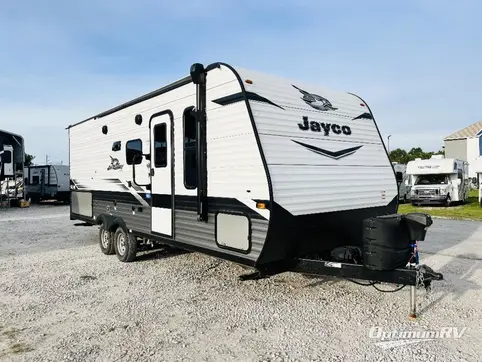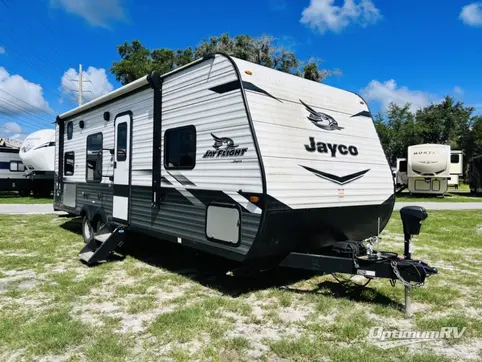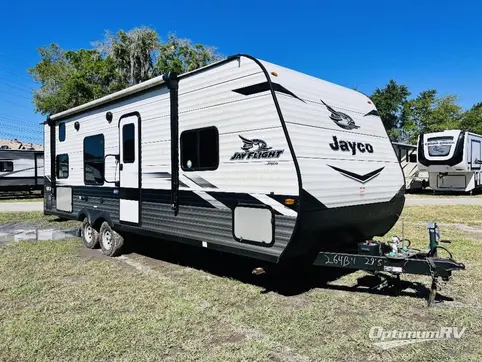- Sleeps 6
- 1 Slides
- 5,115 lbs
- Front Bedroom
- Rear Bath
Floorplan
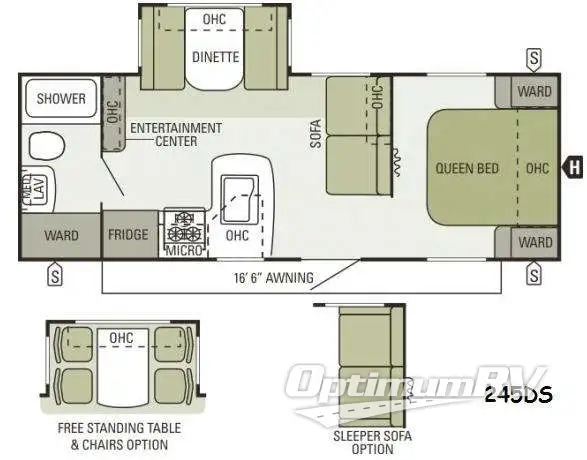
Features
- Front Bedroom
- Rear Bath
See us for a complete list of features and available options!
All standard features and specifications are subject to change.
All warranty info is typically reserved for new units and is subject to specific terms and conditions. See us for more details.
Specifications
- Sleeps 6
- Slides 1
- Ext Width 96
- Ext Height 133
- Int Height 81
- Hitch Weight 500
- GVWR 7,500
- Fresh Water Capacity 69
- Grey Water Capacity 33
- Black Water Capacity 33
- Tire Size 15
- Dry Weight 5,115
- Cargo Weight 2,385
- Tire Size 15
- VIN 1SABS0BM1E28L5128
Description
Step inside this Autumn Ridge travel trailer model 245DS and see how convenient your camping can be.
Enter and find a combined kitchen and living space with slide-out booth dinette including overhead cabinets. There is an entertainment center nearby for added enjoyment. The sofa features an overhead cabinet over half of the sofa for storage. You can also choose the sleeper sofa option for more space if you like.
The front features a queen size bed with overhead cabinet, and wardrobes on either side of the bed.
Prepare and cook food while you are away easily in this Autumn Ridge kitchen featuring a refrigerator, three burner range and large kitchen with overhead storage. There is also a convenient microwave oven.
The rear bath features a wardrobe for storage, shower, toilet, and sink.
Add a free standing dinette or sleeper sofa in place of the standard sofa for more sleeping space. There is also plenty of storage in front on both sides, and in the rear beneath the bathroom wardrobe, and so much more!
