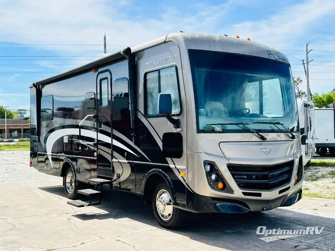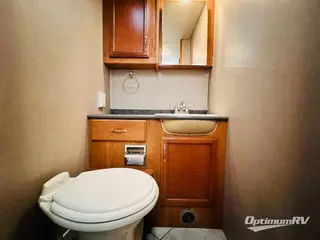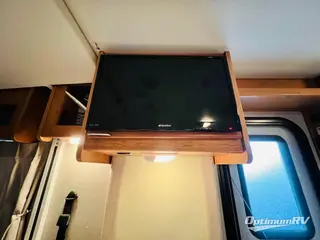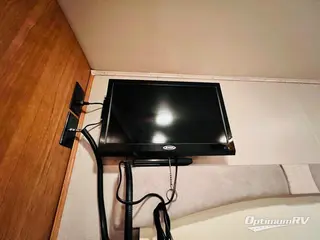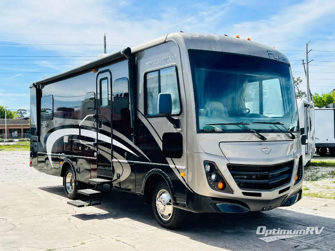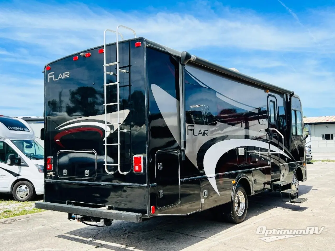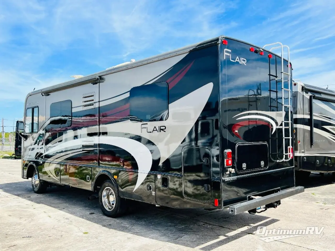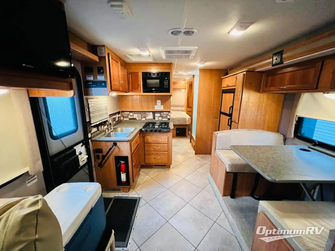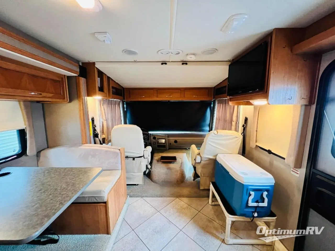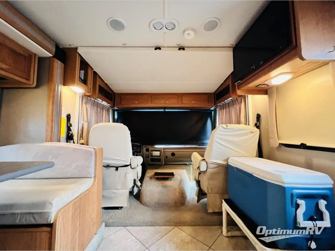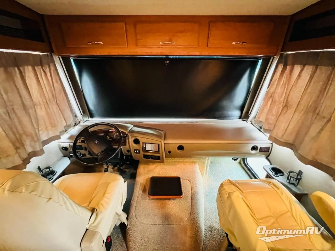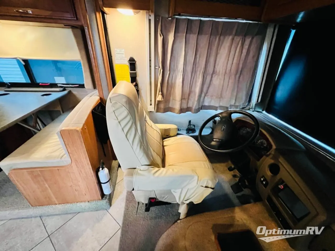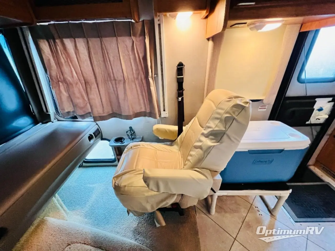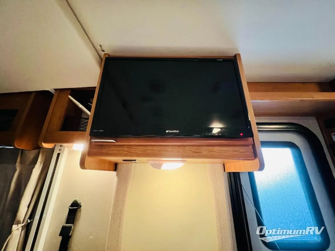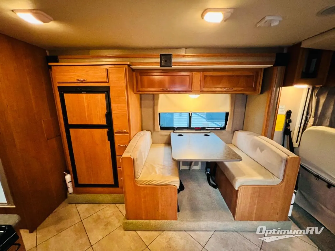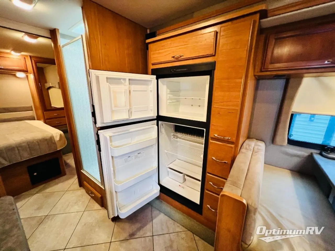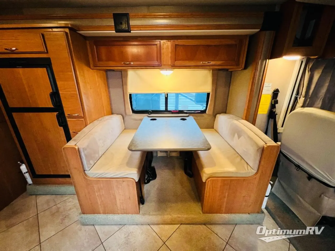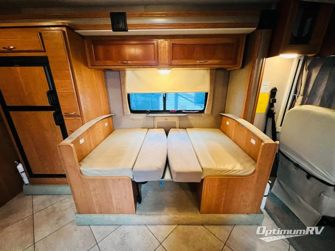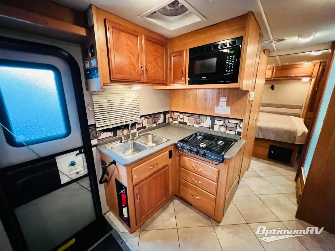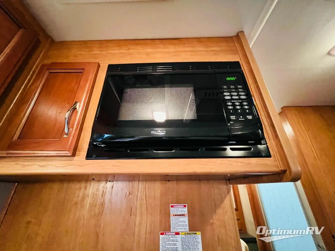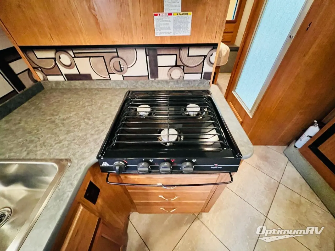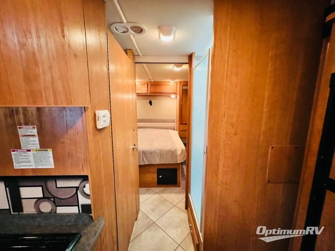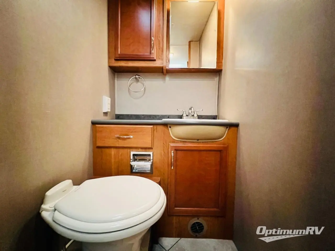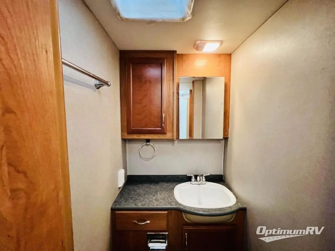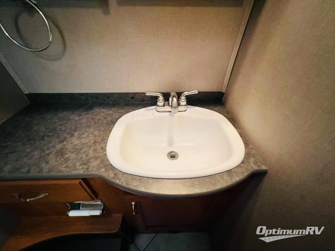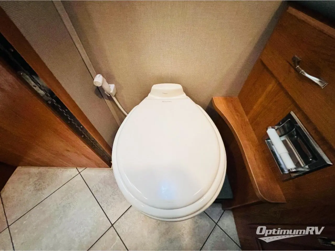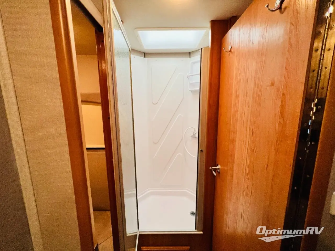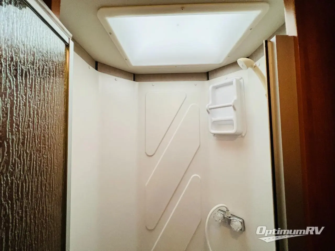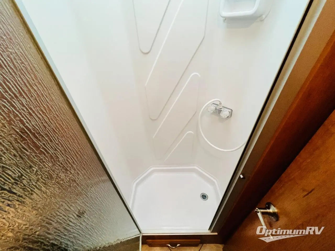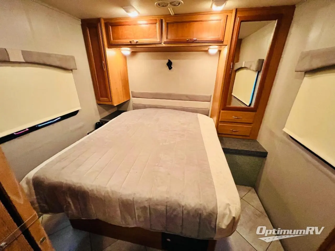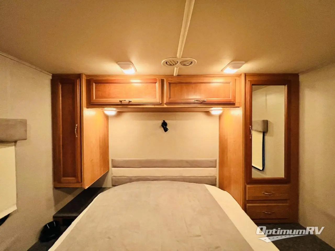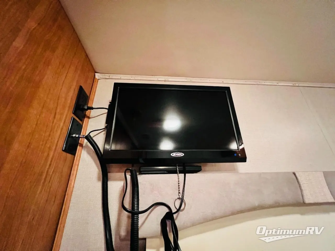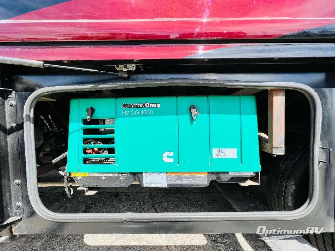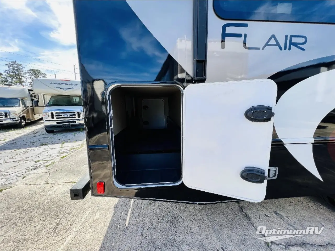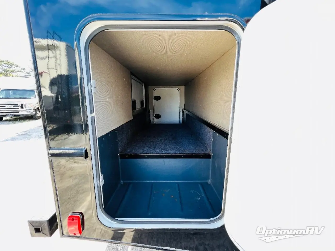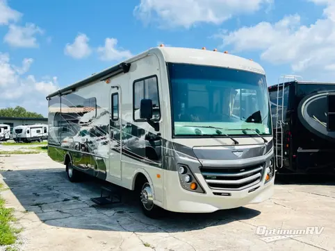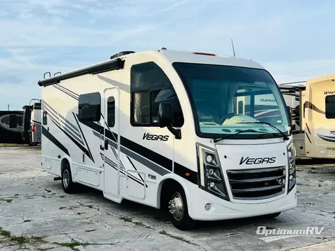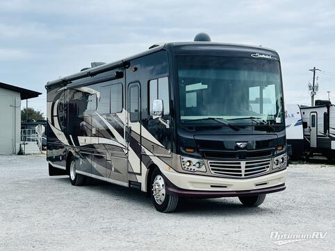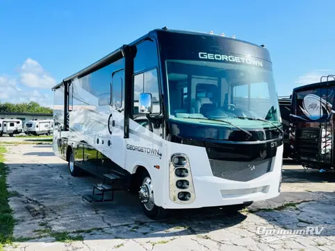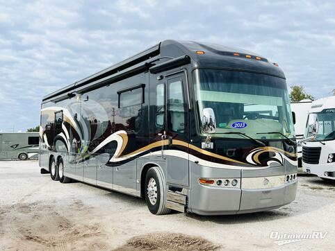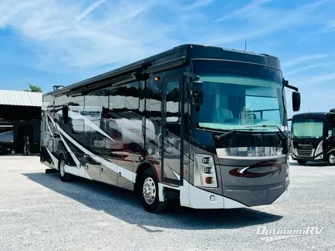- Sleeps 4
- 1 Slides
- Gas
Floorplan
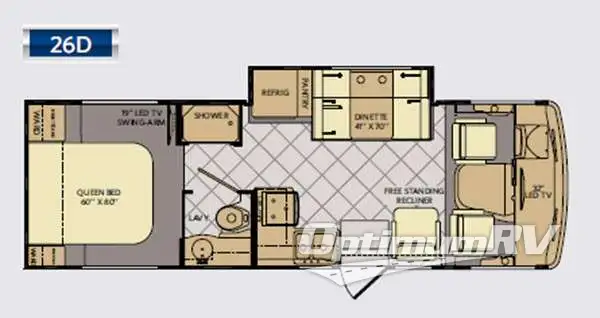
Specifications
- Sleeps 4
- Slides 1
- Ext Width 102
- Ext Height 144
- Int Height 82
- Hitch Weight 5,000
- GVWR 16,000
- Fresh Water Capacity 50
- Grey Water Capacity 35
- Black Water Capacity 35
- Fuel Type Gas
- Engine 6.8L Triton V10
- Chassis Ford 362hp
- VIN 1F64F5DY7F0A04541
Description
As you enter the Flair 26D motor home by Fleetwood you will find to the right a free-standing recliner. Above the front cab there is a 32" LED TV for your enjoyment.
The galley has a double kitchen sink, three burner range, and microwave along one side of the motor home. The opposite side offers a slide with a dinette, pantry, and refrigerator.
You will find that the bathroom is split with a shower on one side of the motor home. Across from the shower there is a private toilet area with a sink.
In the rear bedroom you will find a queen bed with wardrobes on either side of the bed. Along one wall there is a 19" LED TV with a swing arm.
You can even choose an optional hide-a-loft drop down queen bed with a 26" LED TV.
Similar RVs
- MSRP:
$218,229$159,999 - As low as $989/mo
- MSRP:
$270,114$179,995 - As low as $1,116/mo
