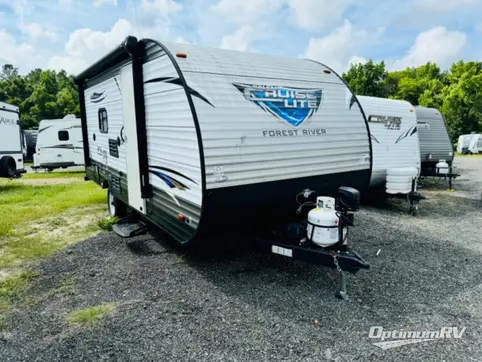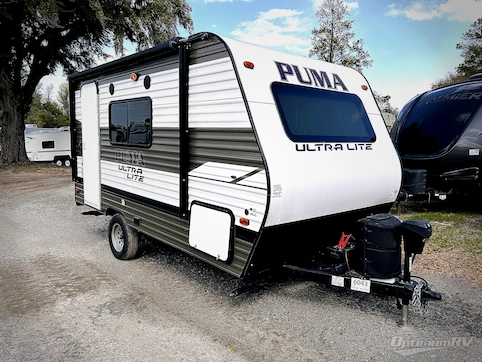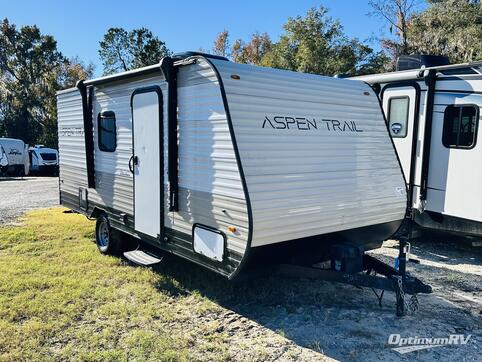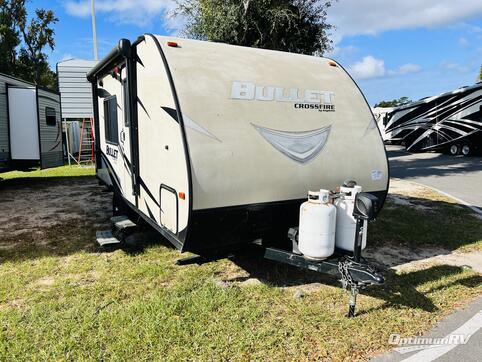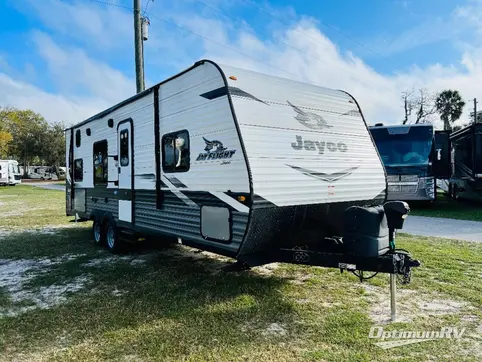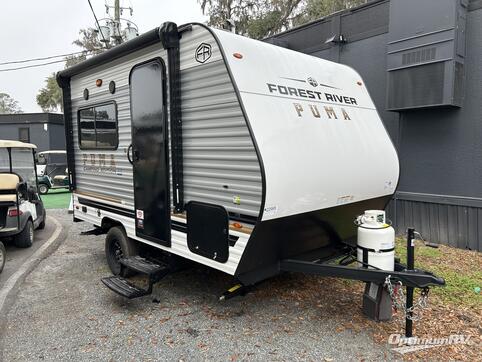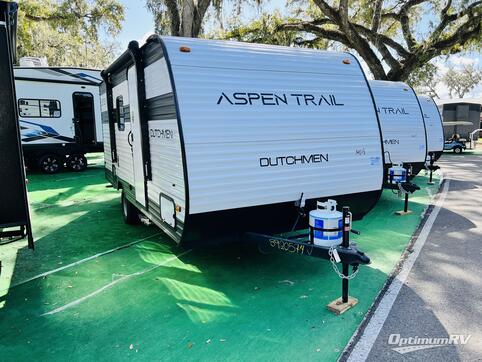- Sleeps 4
- 1 Slides
- 4,355 lbs
- Front Bedroom
- Rear Bath
Floorplan

Features
- Front Bedroom
- Rear Bath
See us for a complete list of features and available options!
All standard features and specifications are subject to change.
All warranty info is typically reserved for new units and is subject to specific terms and conditions. See us for more details.
Specifications
- Sleeps 4
- Slides 1
- Ext Width 96
- Ext Height 128
- Int Height 78
- Hitch Weight 430
- GVWR 6,250
- Fresh Water Capacity 48
- Grey Water Capacity 31
- Black Water Capacity 31
- Dry Weight 4,355
- Cargo Weight 1,895
- VIN 1UJBJ0BL0F1440154
Description
The White Hawk 21FBS travel trailer by Jayco offers a single slide and a u-shaped dinette.
To the left of the entrance is a wardrobe. In the rear you will find the bathroom. Inside the bathroom there is a toilet, corner angle shower, sink, and medicine cabinet.
The main living area has a TV shelf, u-shaped dinette slide, double kitchen sink, three burner range, microwave, and refrigerator.
In the front, you will find a queen bed and two wardrobes, one on either side of the bed.
There is also overhead cabinets and plenty of exterior storage.

