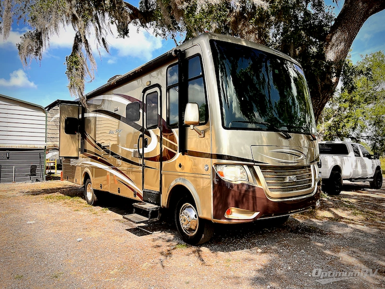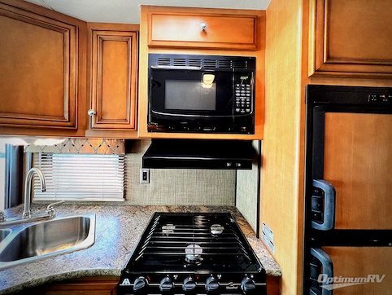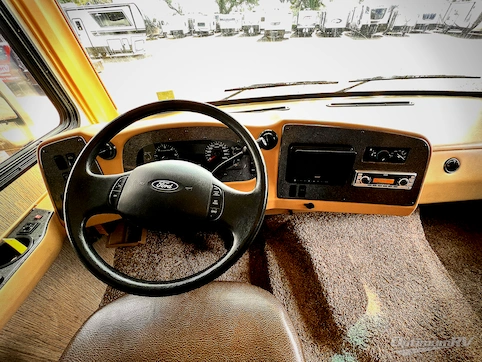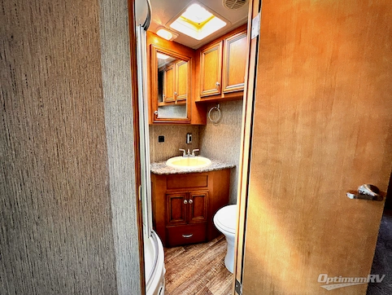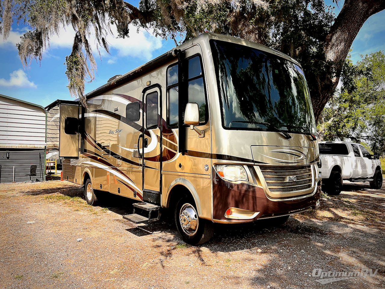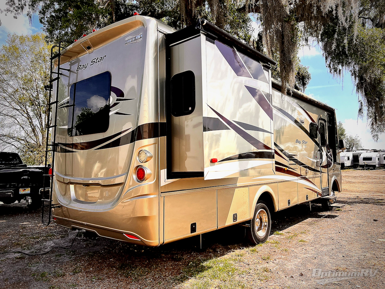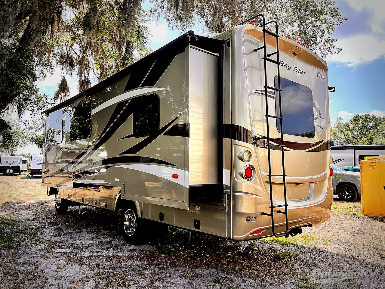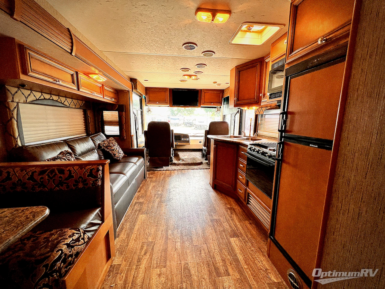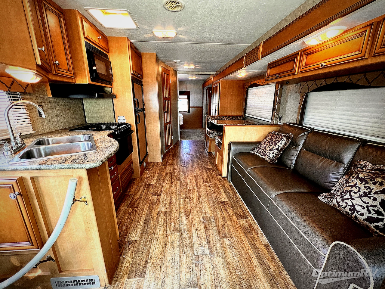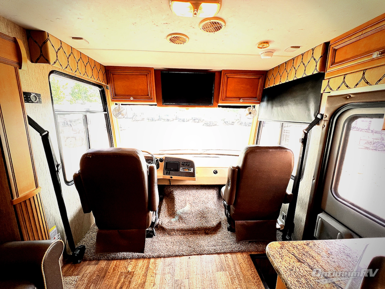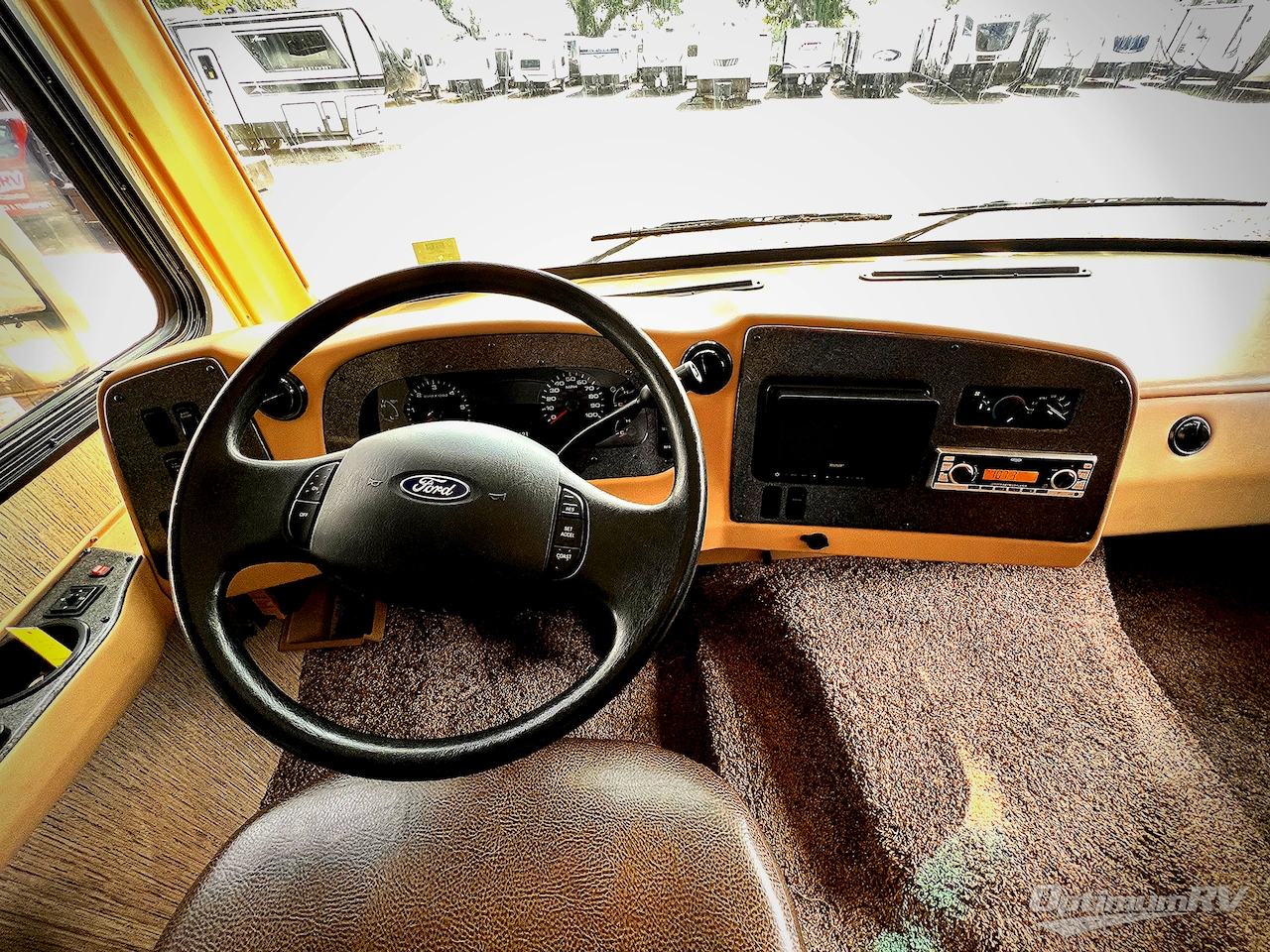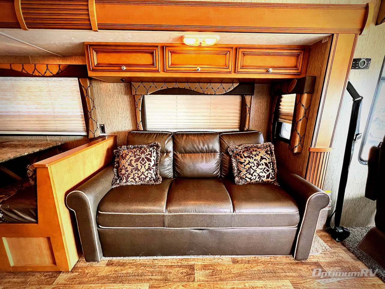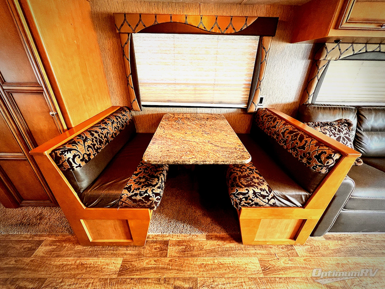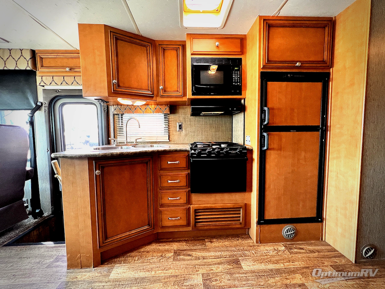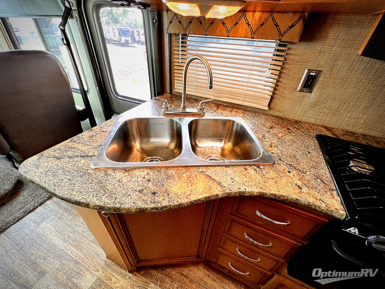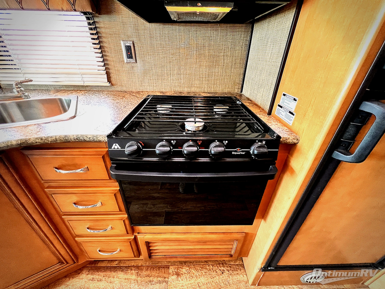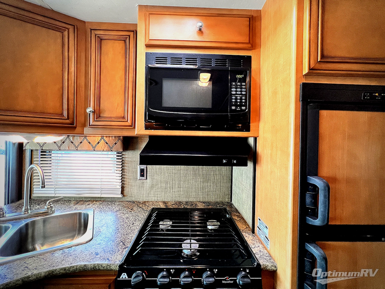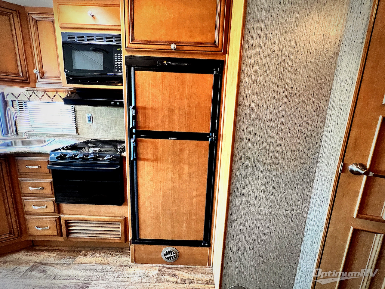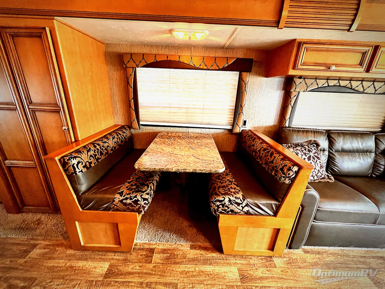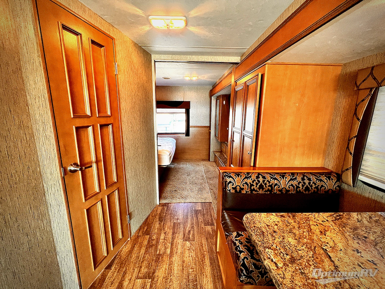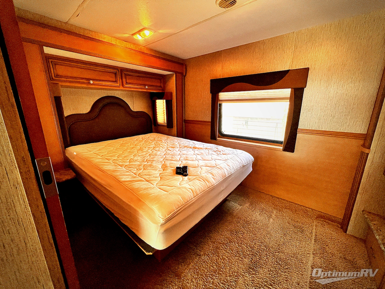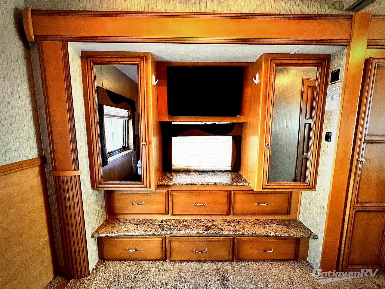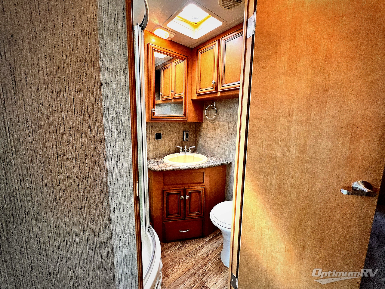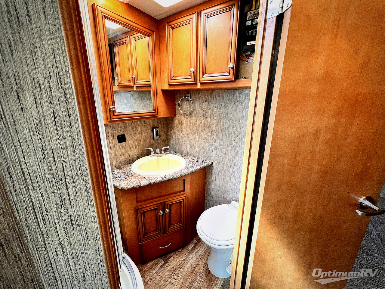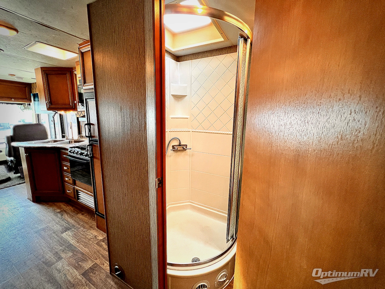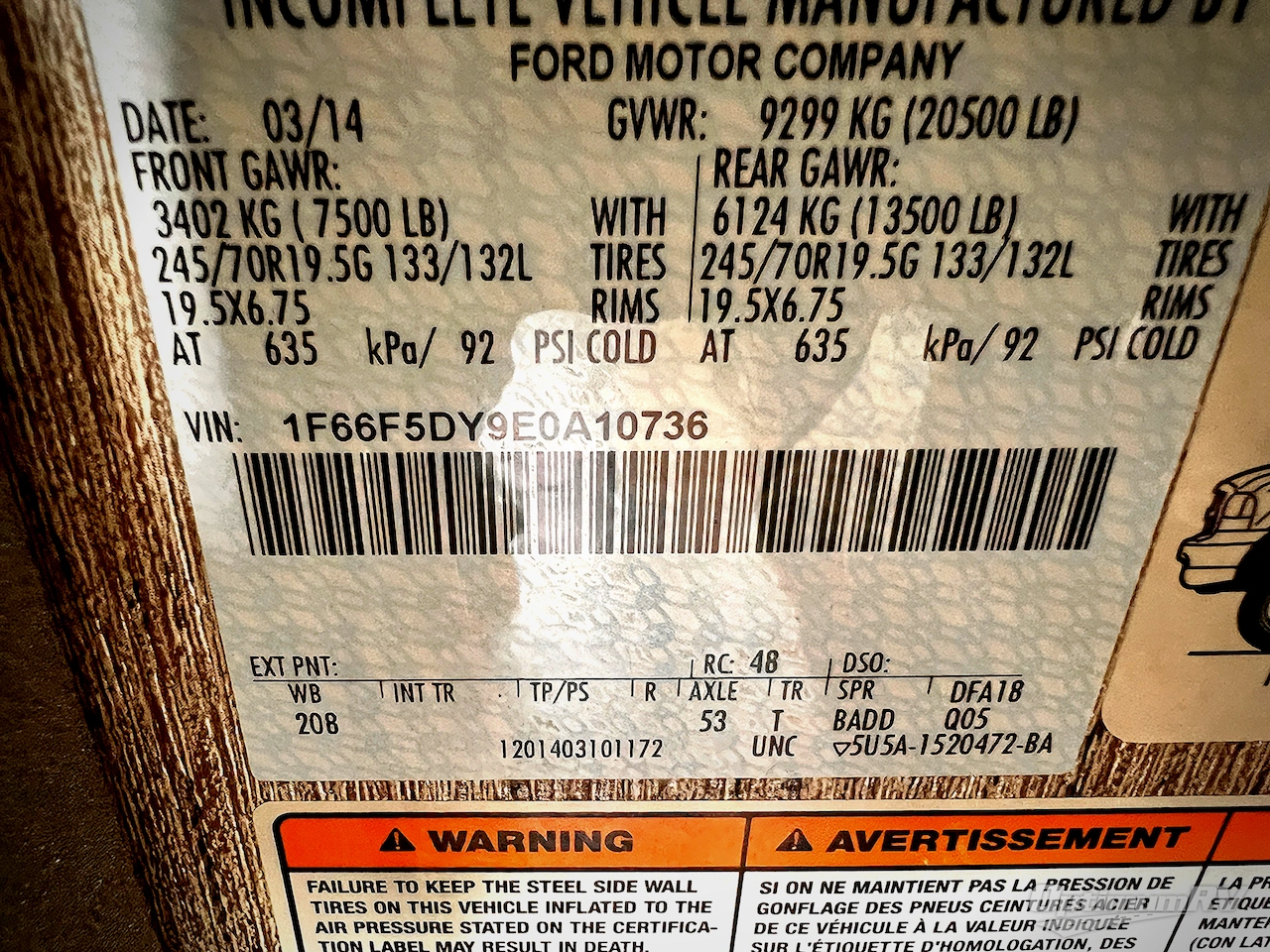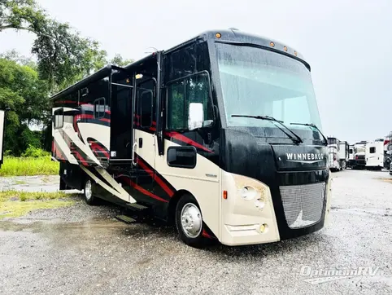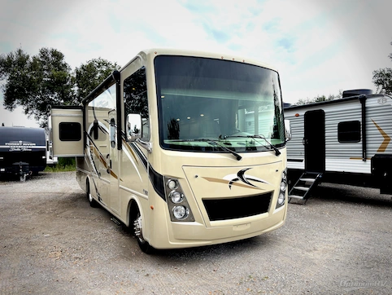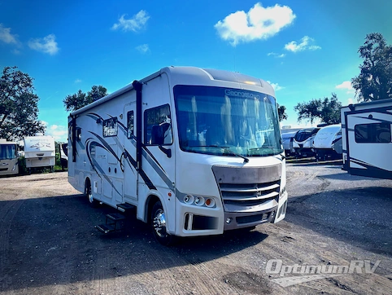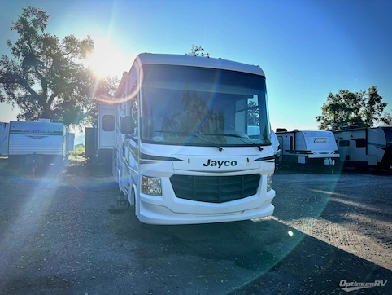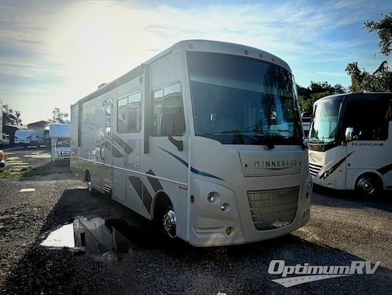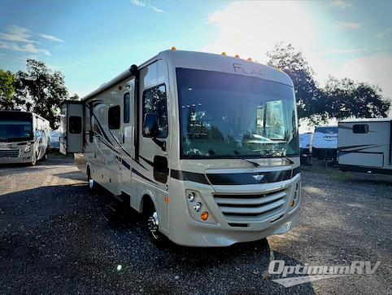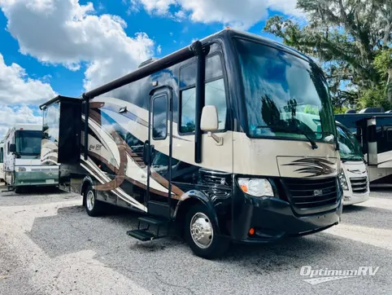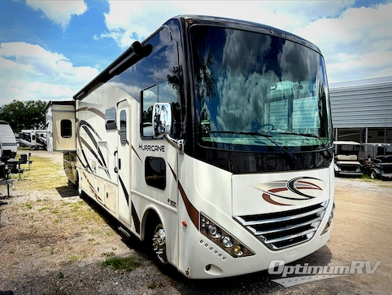- Sleeps 4
- 2 Slides
- Gas
- 29ft 11.00in Long
- 17,318 lbs
- Rear Bedroom
Floorplan
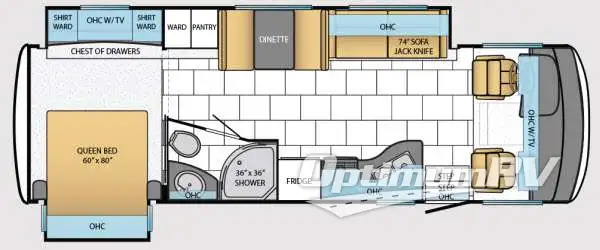
Features
- Rear Bedroom
See us for a complete list of features and available options!
All standard features and specifications are subject to change.
All warranty info is typically reserved for new units and is subject to specific terms and conditions. See us for more details.
Specifications
- Sleeps 4
- Slides 2
- Ext Width 102
- Ext Height 152
- Length 359
- Int Height 80
- GVWR 22,000
- Fresh Water Capacity 75
- Grey Water Capacity 60
- Black Water Capacity 40
- Furnace BTU 40,000
- Fuel Type Gas
- Miles 1
- Chassis Ford F-53
- Dry Weight 17,318
- Cargo Weight 4,682
- VIN 1F66F5DY9E0A10736
Description
The Bay Star 2903 motor home by Newmar offers a full wall slide and an additional slide in the bedroom.
As you enter the motor home, to the left is a double kitchen sink, three burner range, and refrigerator. The opposite side offers a full wall slide with a sofa, dinette, pantry, wardrobe, two shirt closets, a chest of drawers, and an overhead TV.
In the bedroom you will also find a queen bed slide.
The bathroom offers a toilet, sink, and corner shower.
There are plenty of overhead cabinets throughout the motor home, as well as an overhead TV in the front.
