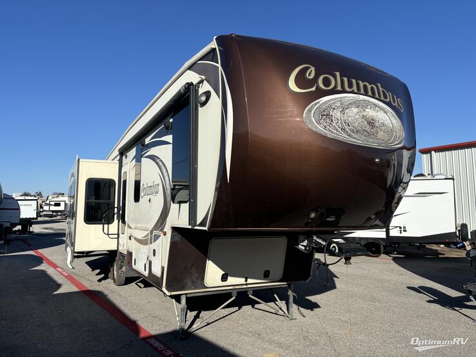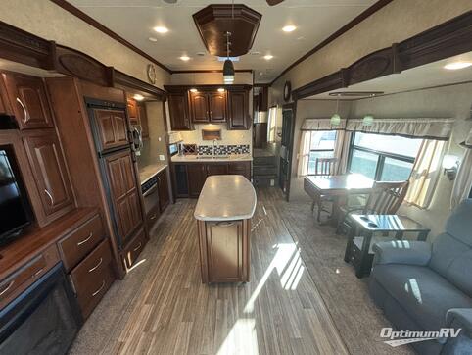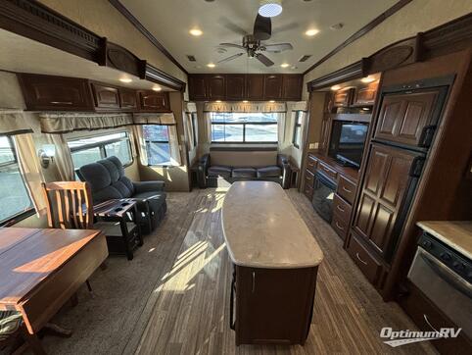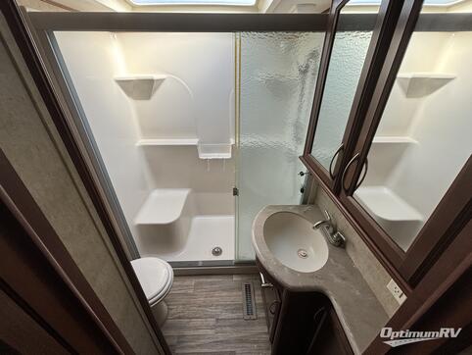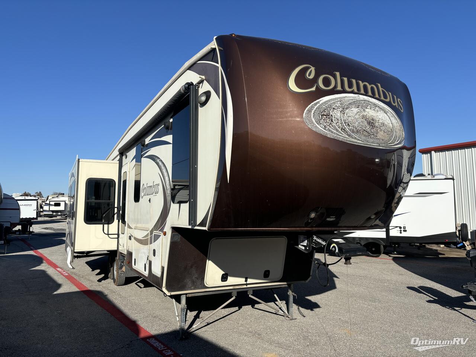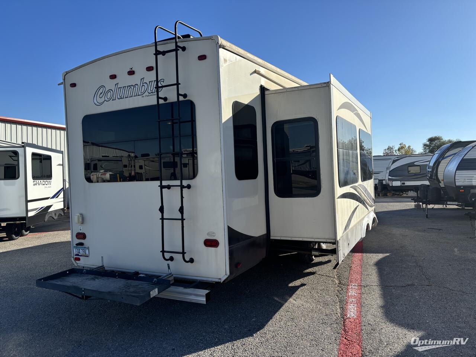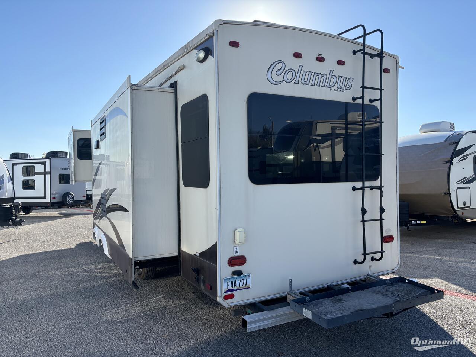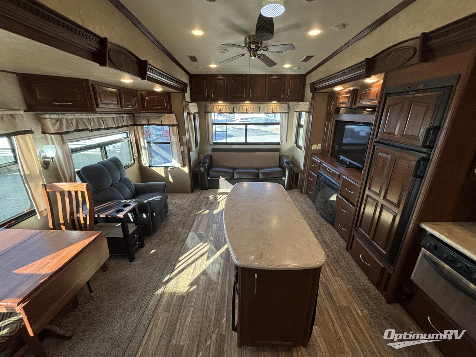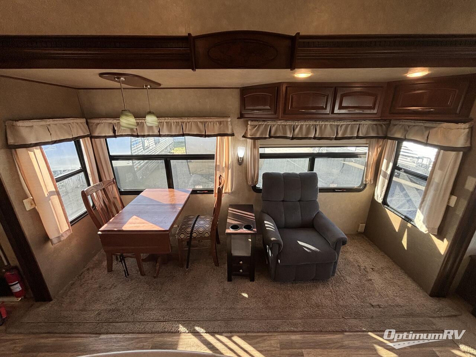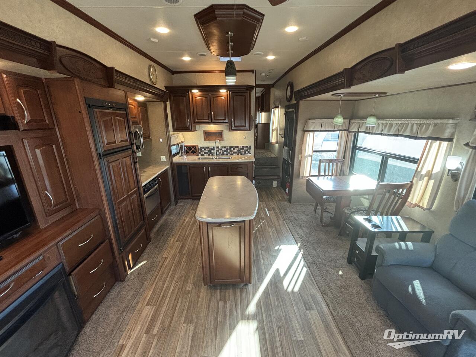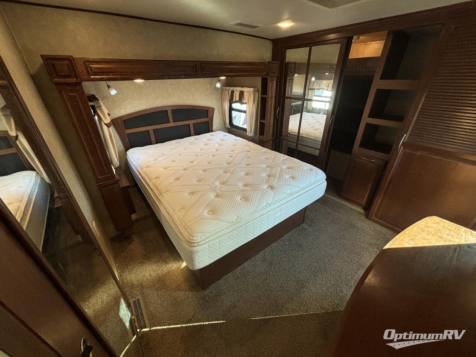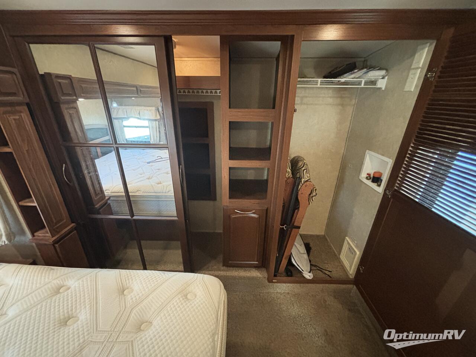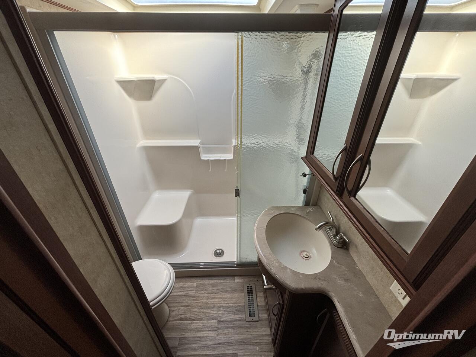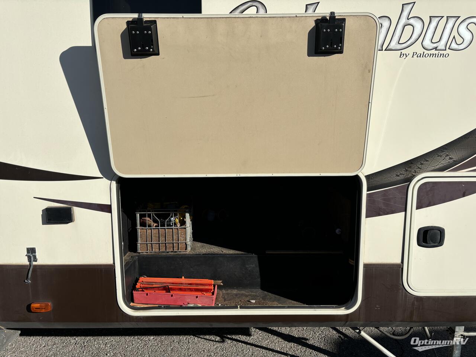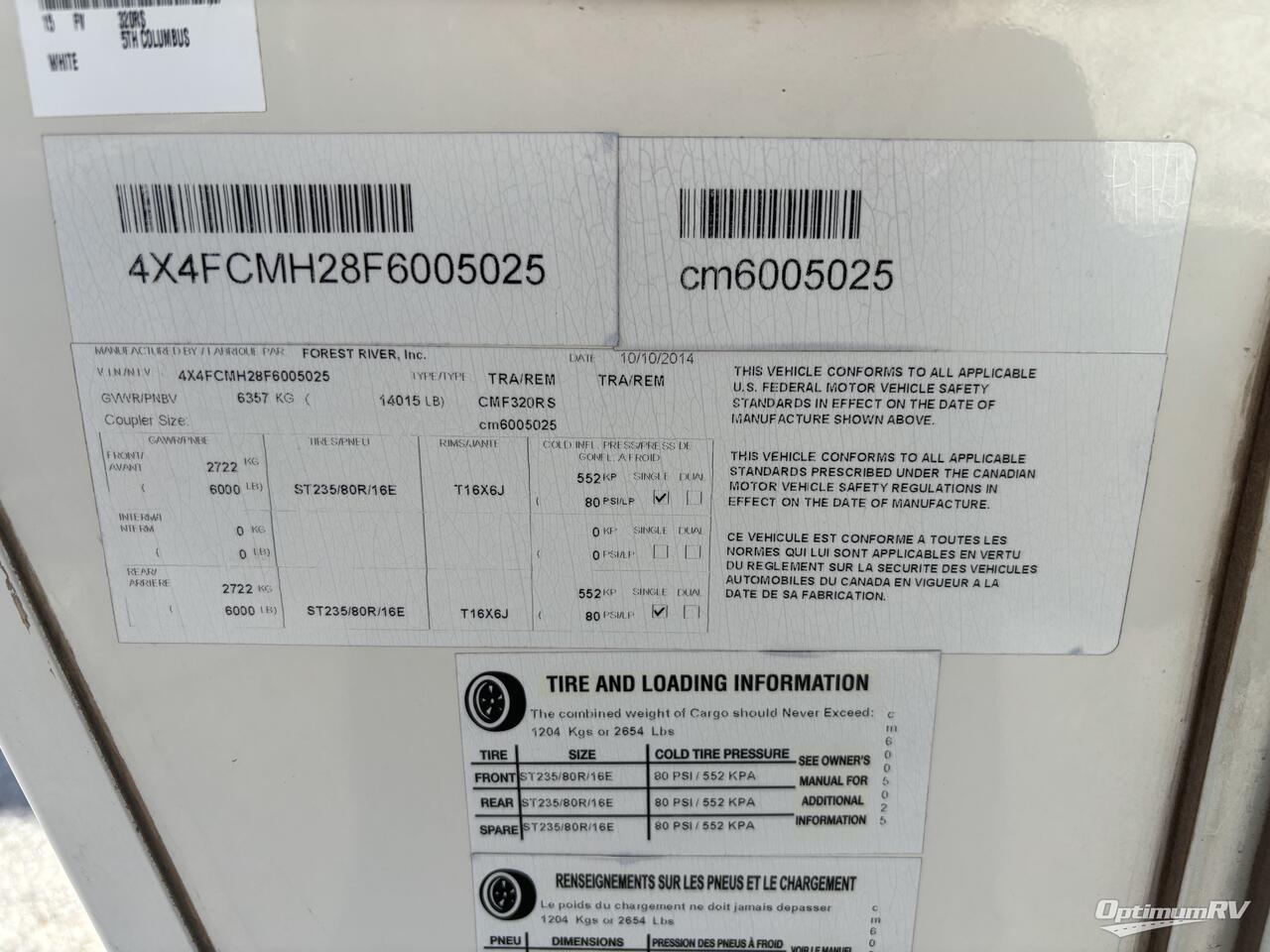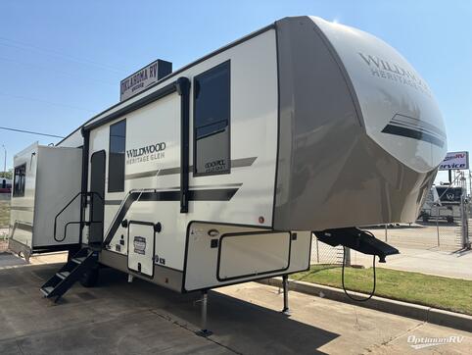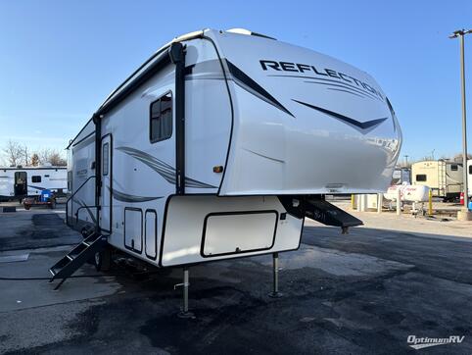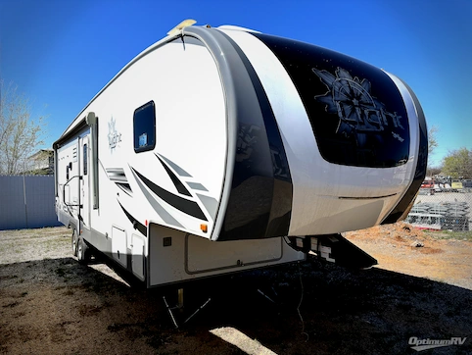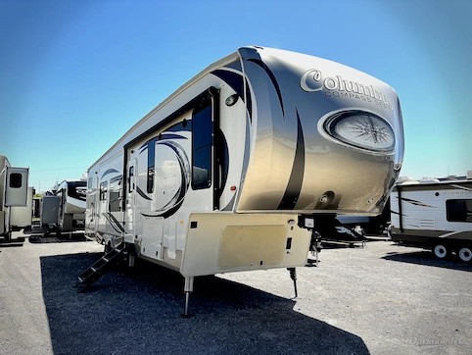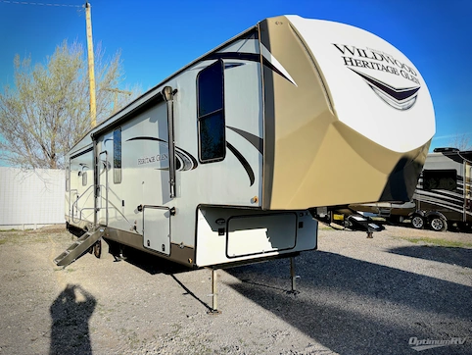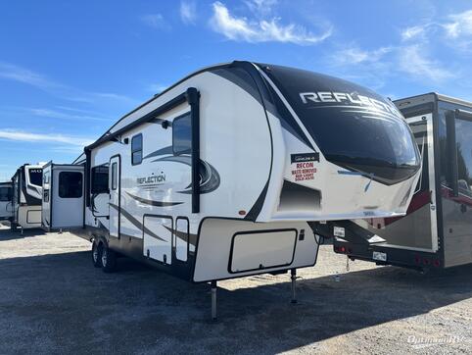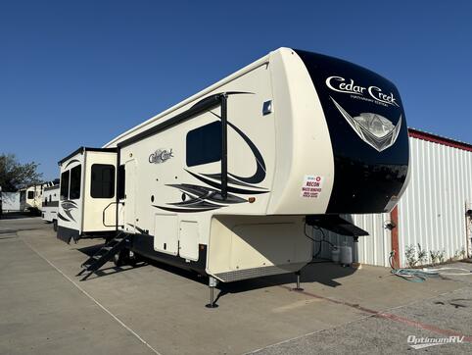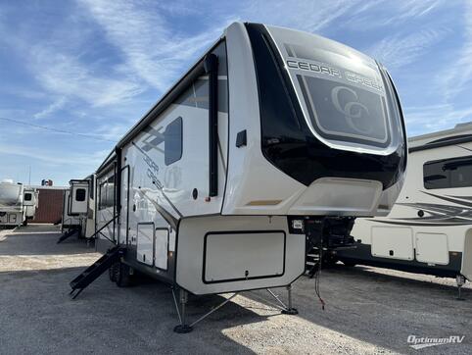- Sleeps 4
- 3 Slides
- 10,973 lbs
- Front Bedroom
- Kitchen Island
- Rear Living Area
Floorplan
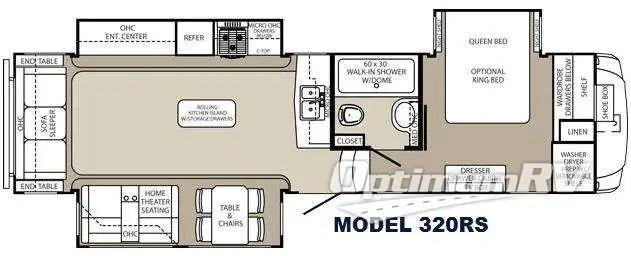
Features
- Front Bedroom
- Kitchen Island
- Rear Living Area
See us for a complete list of features and available options!
All standard features and specifications are subject to change.
All warranty info is typically reserved for new units and is subject to specific terms and conditions. See us for more details.
Specifications
- Sleeps 4
- Slides 3
- Ext Width 100
- Ext Height 154
- Int Height 78
- Hitch Weight 2,015
- GVWR 14,015
- Fresh Water Capacity 64
- Grey Water Capacity 78
- Black Water Capacity 43
- Tire Size 16
- Furnace BTU 40,000
- Dry Weight 10,973
- Cargo Weight 3,042
- Tire Size 16
- VIN 4X4FCMH28F6005025
Description
In this Palomino Columbus fifth wheel model 320RS you will find large slide outs to add increased space inside, a rolling kitchen island with storage drawers that you can place where you need it most, and an optional king size bed!
The first slide just inside the door to the left features a dining table and chairs, plus home theater seating with overhead cabinets and cup holders.
Along the rear wall find a sofa sleeper with end tables and storage above.
The slide opposite offers an entertainment center featuring a 40" LED Smart TV, overhead storage, and an optional fireplace below for those cool chilly nights when you want to enjoy a fire inside. There is also a refrigerator, three burner range with microwave oven, and counter top with storage both above and below. Another counter area along the interior wall features a double sink, plus more cabinets space for dishes and things.
Head up the steps to a front bedroom and bath. Notice the closet to the left up the steps. The bath features a 60" x 30" walk-in shower with dome, a toilet, and vanity with sink, plus medicine cabinet.
The front bedroom offers a queen bed slide or optional king, with a dresser including an overhead TV box along the opposite wall. There is a closet that has been prepped for a washer and dryer with removable shelf, and a wardrobe with drawers, a linen cabinet, and so much more!
Similar RVs
- MSRP:
$77,471$47,777 - As low as $339/mo
- MSRP:
$56,987$45,388 - As low as $327/mo
- MSRP:
$56,601$48,950 - As low as $349/mo
- MSRP:
$59,995$44,877 - As low as $319/mo
- MSRP:
$69,995$49,995 - As low as $359/mo
