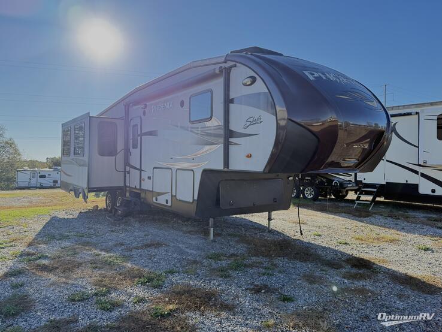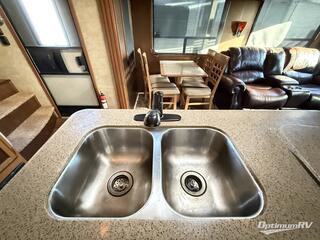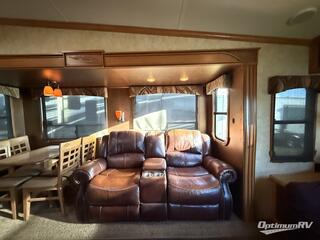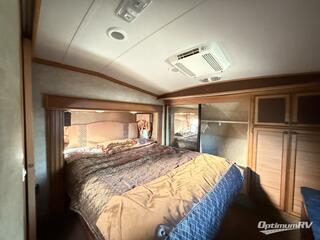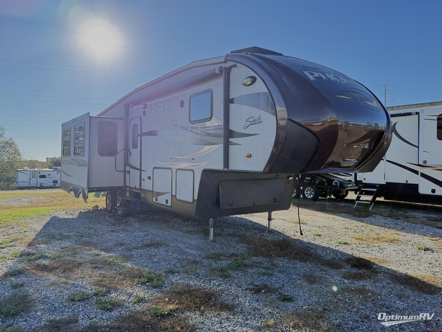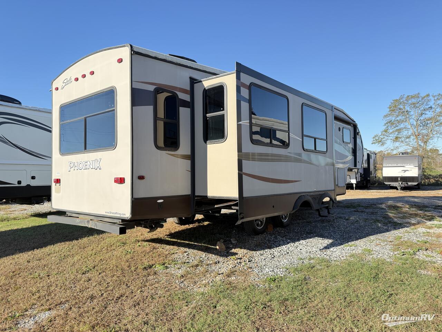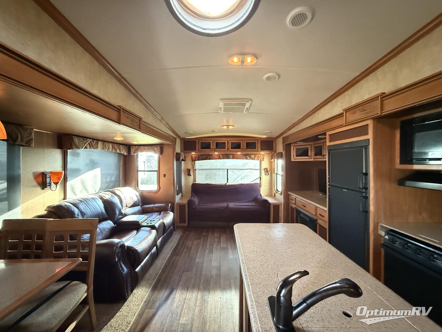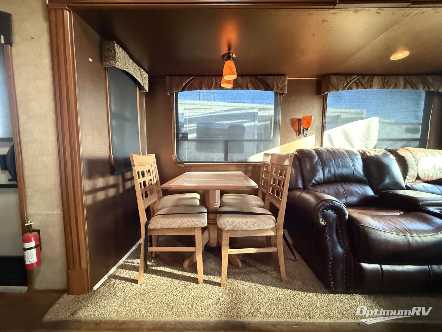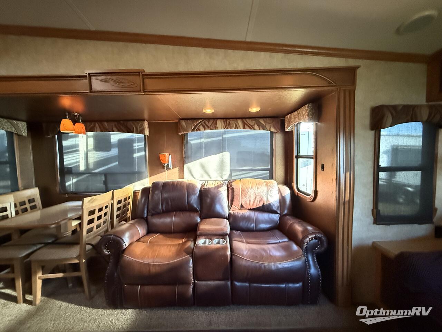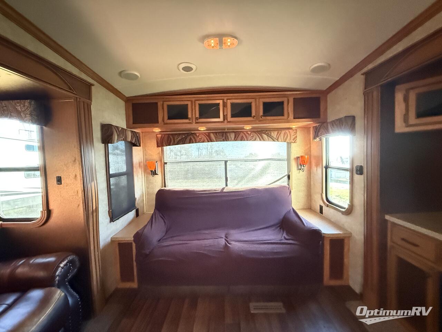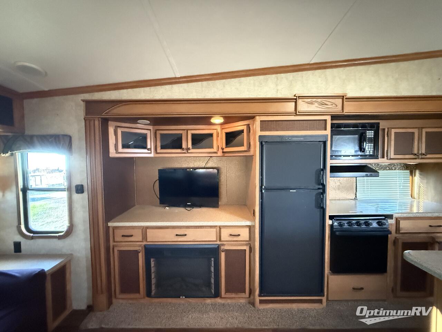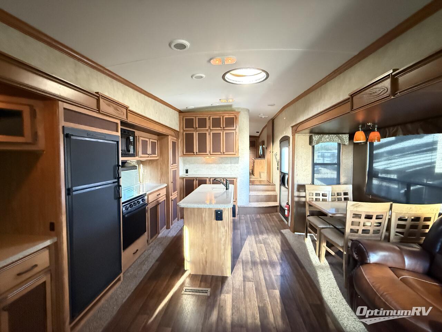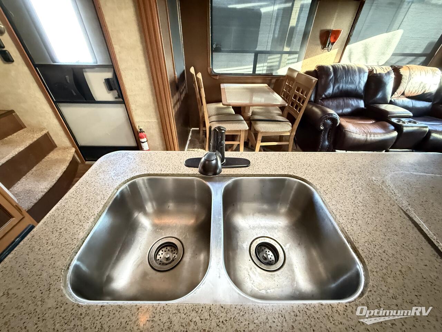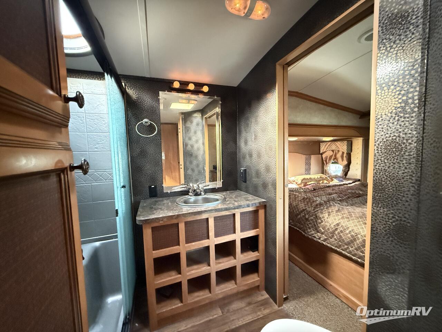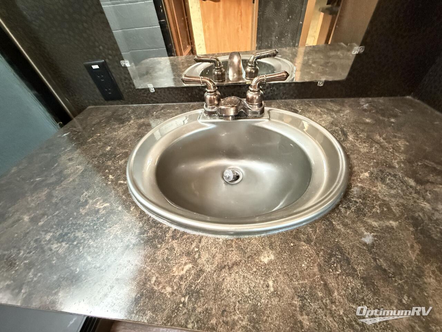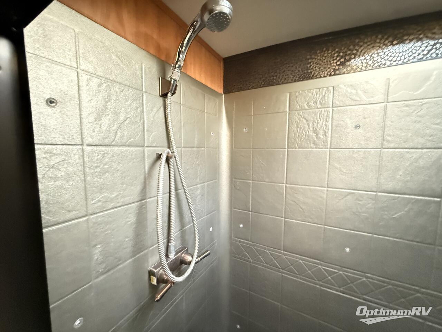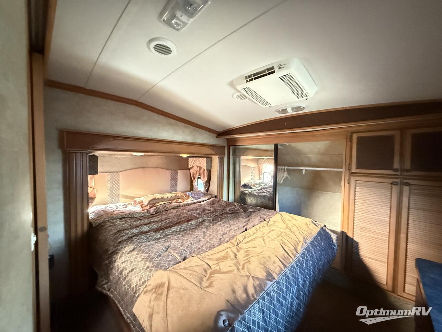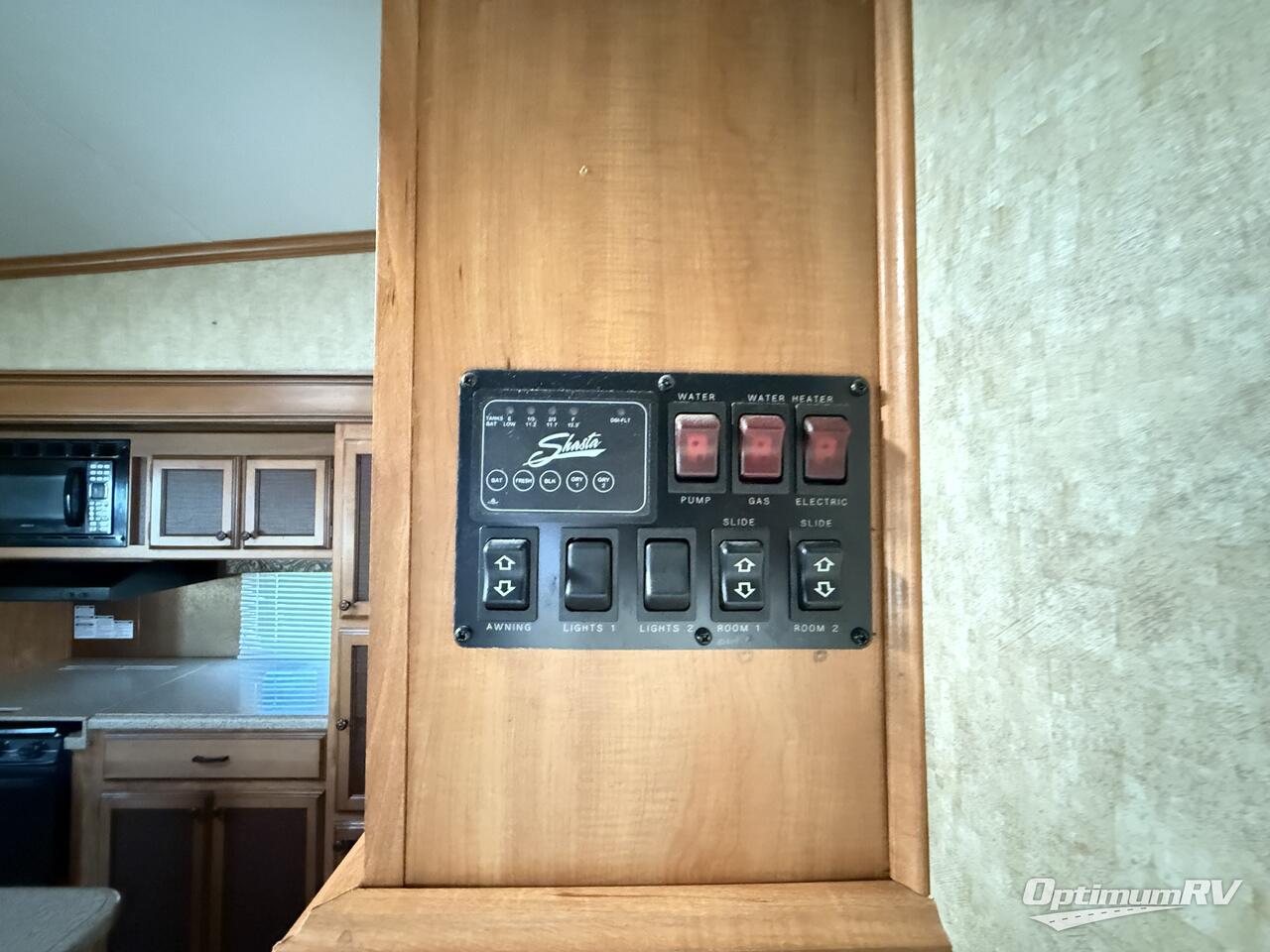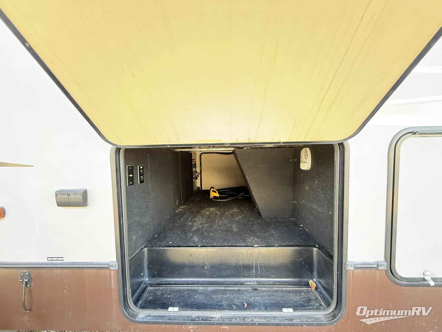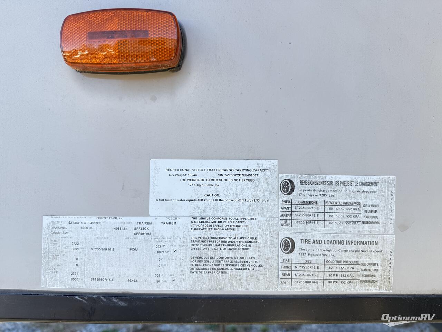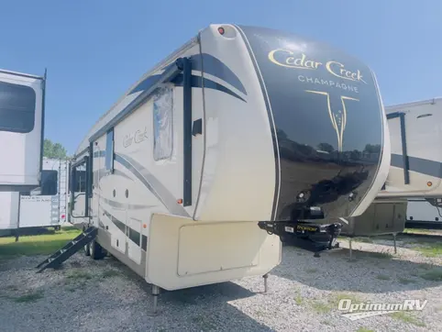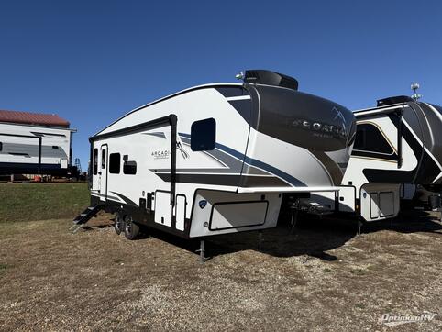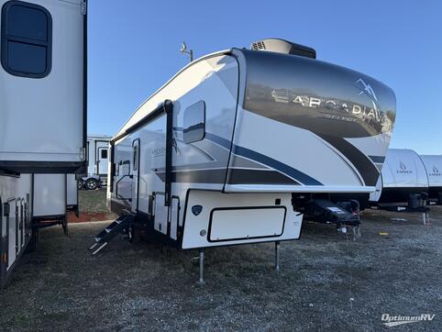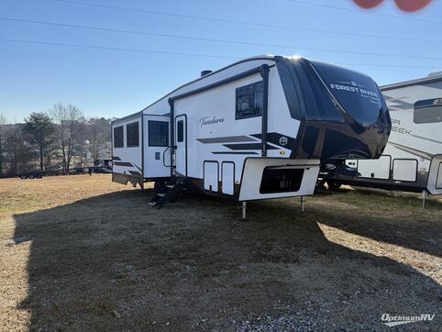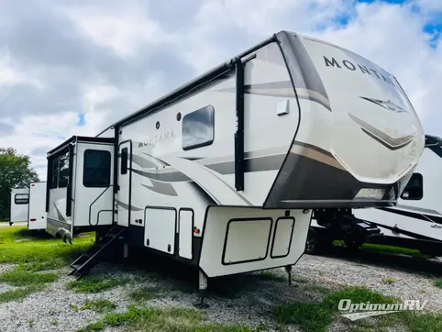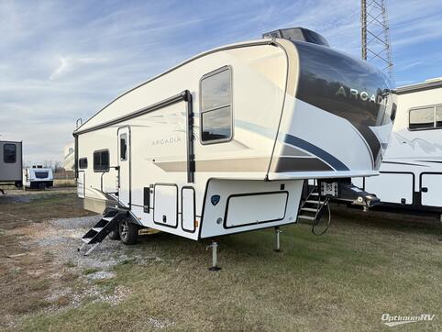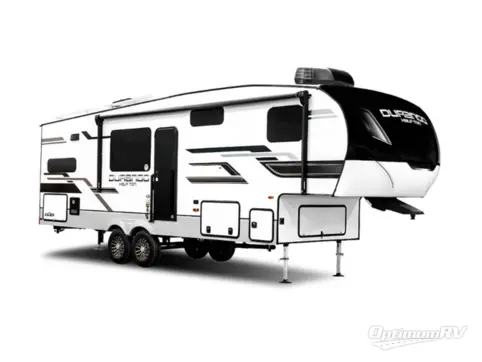- Sleeps 4
- 3 Slides
- 10,244 lbs
- Front Bedroom
- Kitchen Island
- Rear Living Area
Floorplan
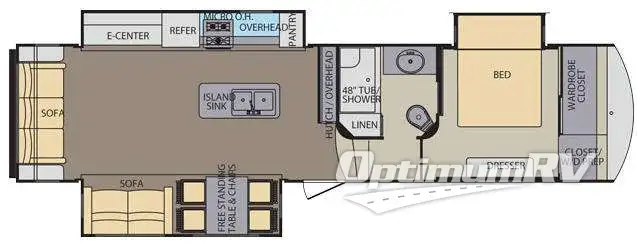
Features
- Front Bedroom
- Kitchen Island
- Rear Living Area
See us for a complete list of features and available options!
All standard features and specifications are subject to change.
All warranty info is typically reserved for new units and is subject to specific terms and conditions. See us for more details.
Specifications
- Sleeps 4
- Slides 3
- Ext Width 100
- Ext Height 144
- Hitch Weight 2,600
- Fresh Water Capacity 50
- Grey Water Capacity 90
- Black Water Capacity 45
- Tire Size 235/80R16
- Furnace BTU 34,000
- Miles 2
- Dry Weight 10,244
- Tire Size 235/80R16
- VIN 5ZT3SPYB7FF491063
Description
This Phoenix fifth wheel by Shasta RV has everything you need to enjoy spending time away from home. Model 33CK offers triple slides, a kitchen island, and a rear living layout.
As you enter you will quickly see how spacious this Phoenix is with the slides fully extended in the main living area. To your immediate left you will enjoy your meals at the free standing dinette which is located in a slide out along with a sofa.
Along the rear wall find a second sofa with end tables. The perfect space to enjoy having conversations or hanging out. There is an entertainment center adjacent to the rear sofa.
Straight in from the entry door there is a hutch with storage both above and below. A kitchen island is off center and provides more storage, counter space, and a double kitchen sink. In the slide out behind the island you will find a pantry, counter space with storage above and below, plus a three burner range, microwave overhead, and refrigerator.
Head up the steps to the right of the door and find a side aisle bath on your left. The bath includes a 48" tub/shower, a linen cabinet, sink and toilet. There is also a convenient second entry door that leads directly into the front master bedroom.
The front bedroom features a slide out queen bed, dresser opposite, and front full wall closet with sliding doors. The corner closet has been prepped for a washer and dryer if you choose to add, plus so much more!
