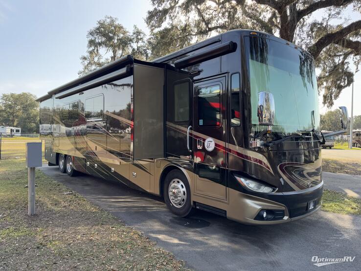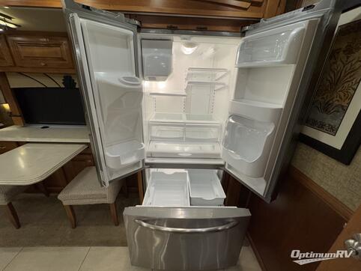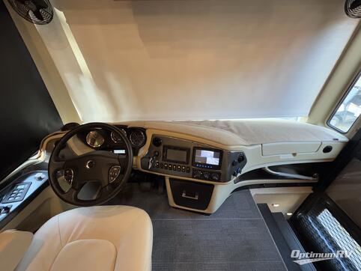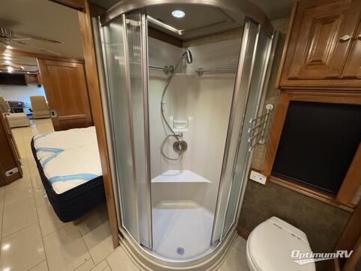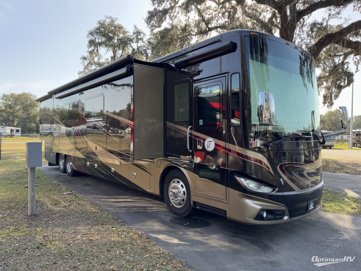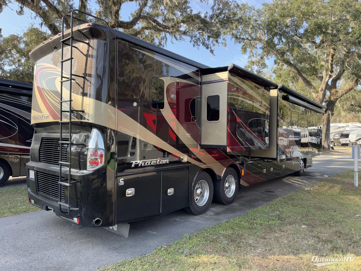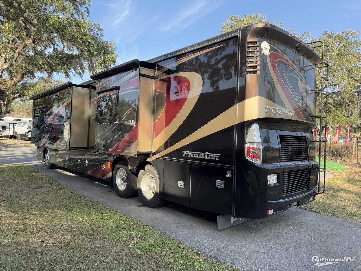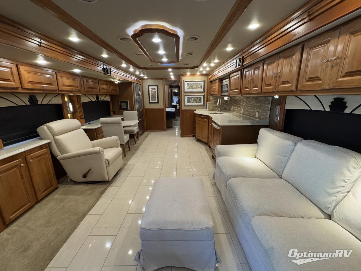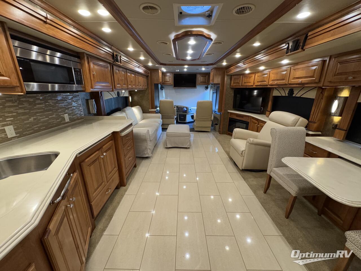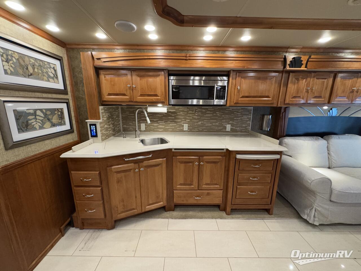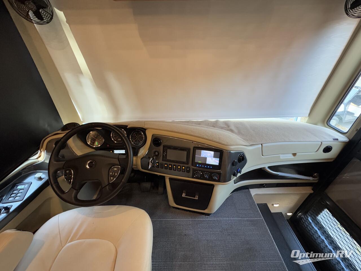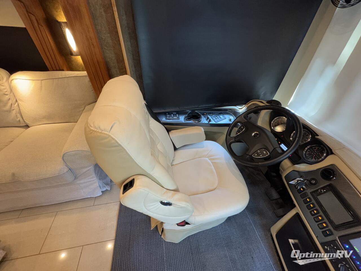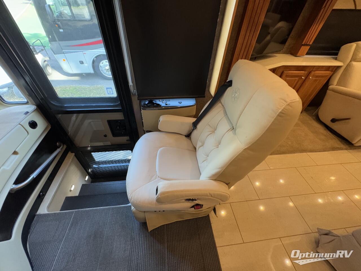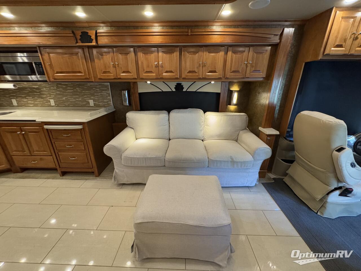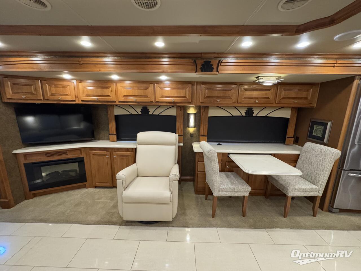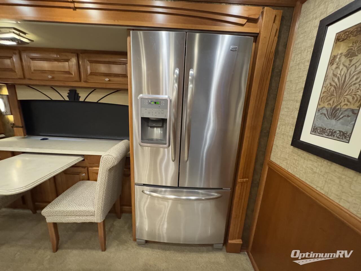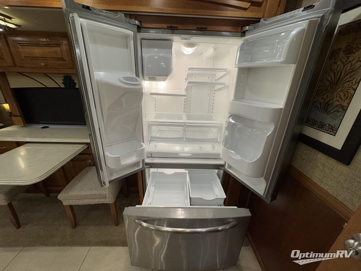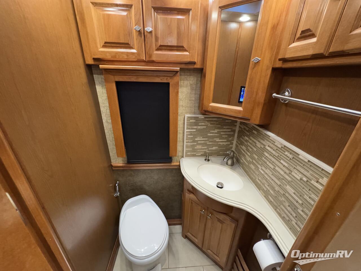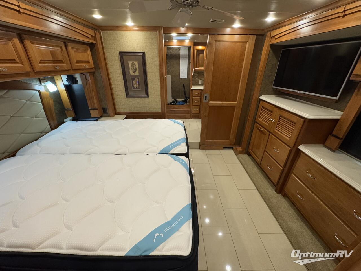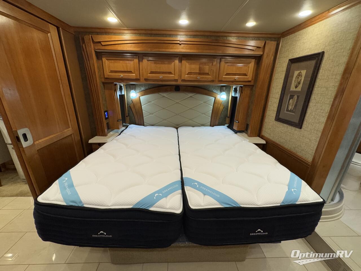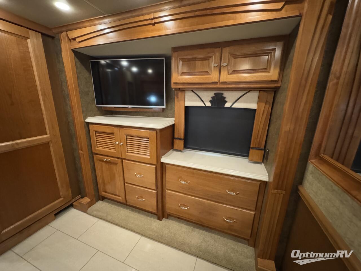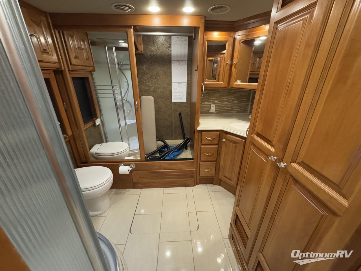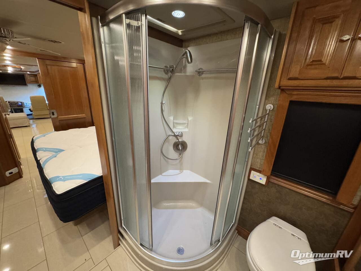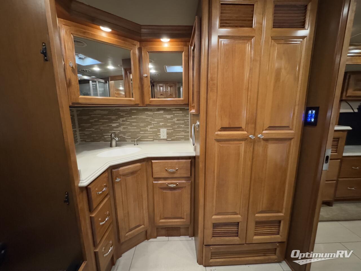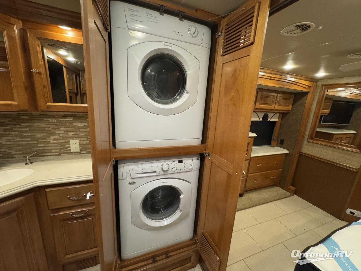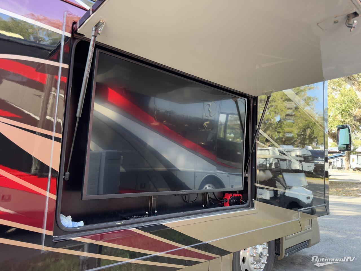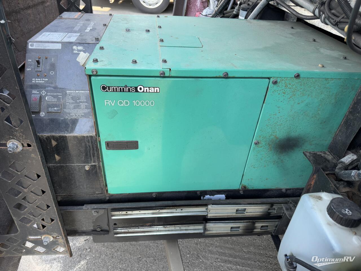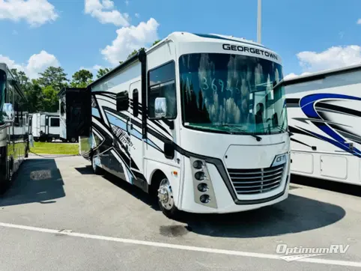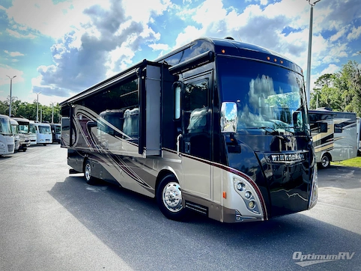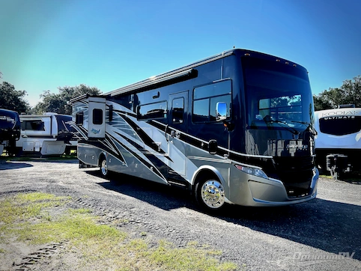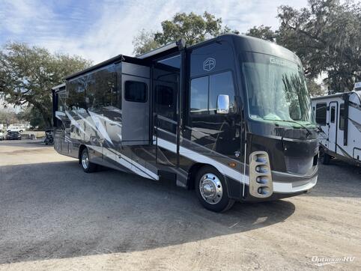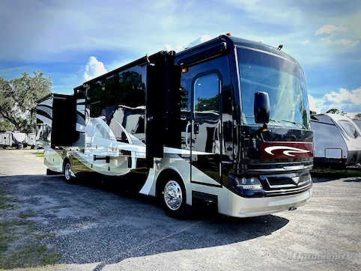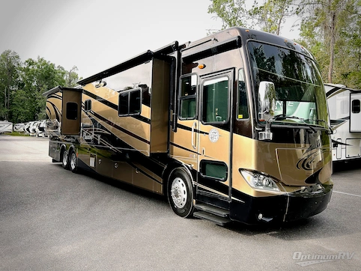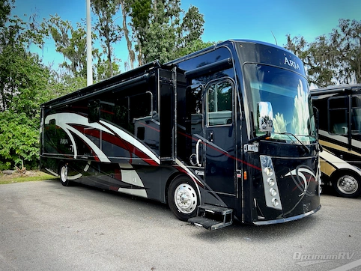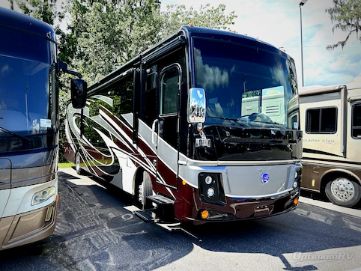- Sleeps 7
- 4 Slides
- Diesel
- Bath and a Half
- Rear Bath
- U Shaped Dinette
Floorplan
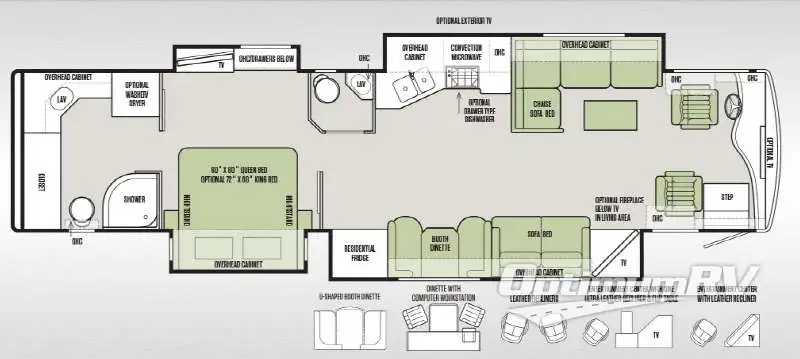
Features
- Bath and a Half
- Rear Bath
- U Shaped Dinette
See us for a complete list of features and available options!
All standard features and specifications are subject to change.
All warranty info is typically reserved for new units and is subject to specific terms and conditions. See us for more details.
Specifications
- Sleeps 7
- Slides 4
- Ext Width 101
- Ext Height 151
- Int Height 84
- Hitch Weight 10,000
- GVWR 44,320
- Fresh Water Capacity 90
- Grey Water Capacity 66
- Black Water Capacity 50
- Tire Size 275/80R22.5
- Fuel Type Diesel
- Miles 36,534
- Engine Cummins ISL 450 Hp
- Chassis Freightliner
- Tire Size 275/80R22.5
- VIN 4UZFCHCY6FCGR8511
Description
Wide open space and all the amenities of home can be found in the Tiffin Phaeton 42 LH class A diesel motorhome, including a residential refrigerator, a bath and a half, and an optional fireplace to name just a few.
Step into the coach and find two slides in the main living area. The first slide has a TV with an optional fireplace below the TV, sofa, booth dinette, and residential refrigerator. You can choose a few options for this slide such as an entertainment center with leather recliners, entertainment center with one ultra leather recliner and flip table, leather recliners, dinette with computer workstation, and u-shaped booth dinette. Along the front of the cab there is an optional TV. The other slide has a chaise sofa bed, microwave, stove, optional dishwasher below the stove, and double kitchen sink.
Moving toward the back, a side aisle half bath is on the right side of the motor home and includes a toilet and vanity sink.
The bedroom has a queen bed slide out with nightstands on either side of the bed and overhead cabinets above the bed. You may even choose an optional king size bed. The wall opposite the bed has a slide with an overhead TV, overhead cabinets and drawers below.
In the rear bath you will find space for an optional washer/dryer, a large corner vanity with sink, corner overhead cabinets, a large closet, a toilet and a corner shower.
Similar RVs
- MSRP:
$256,167$159,777 - As low as $989/mo
- MSRP:
$239,232$164,995 - As low as $1,019/mo
