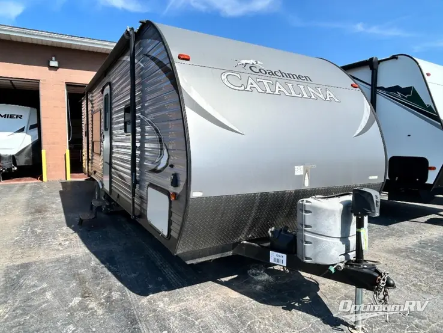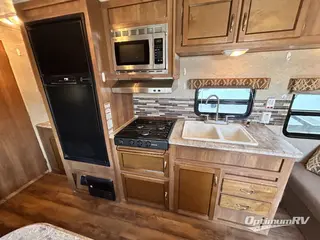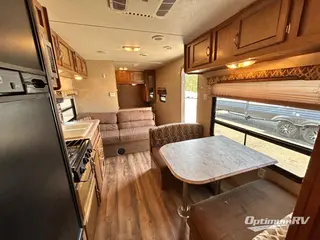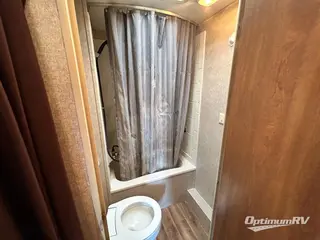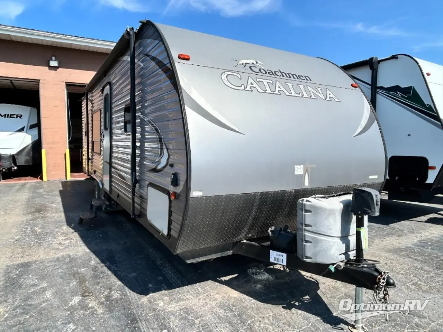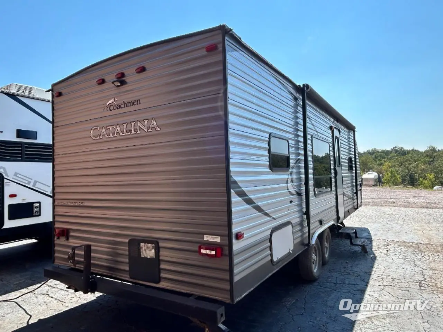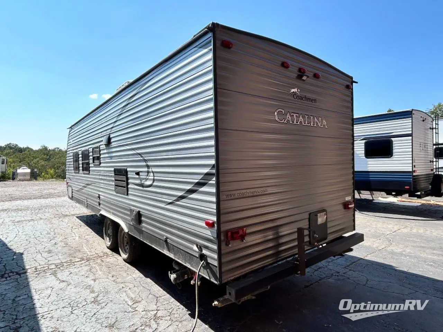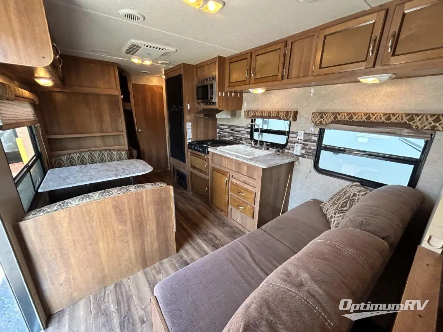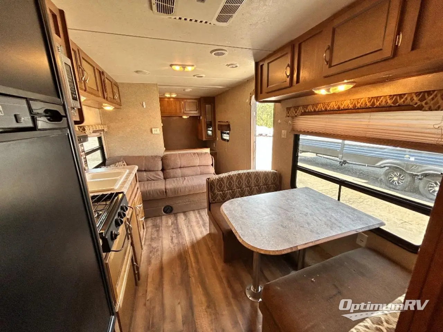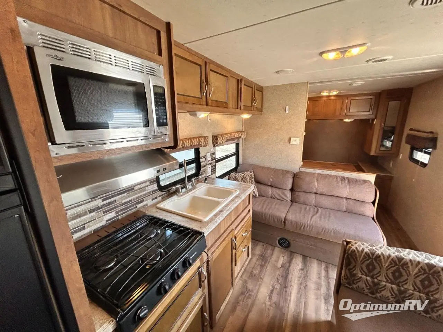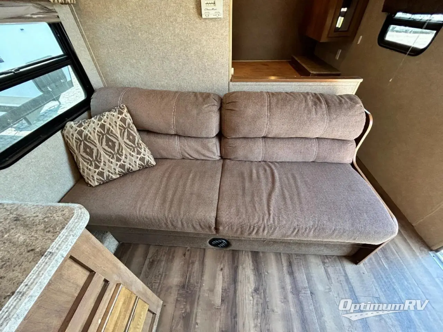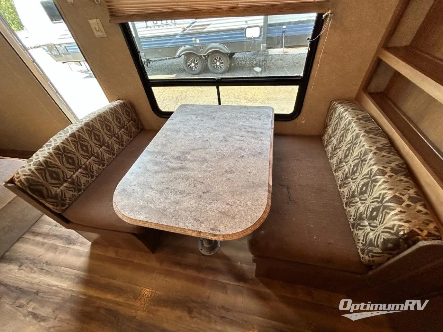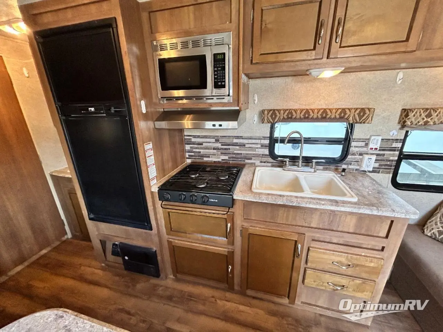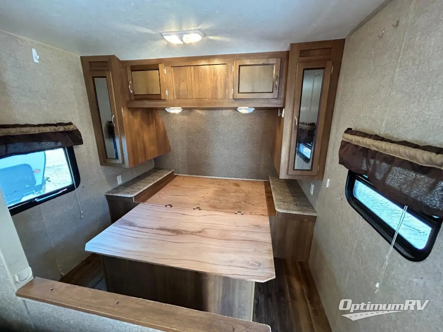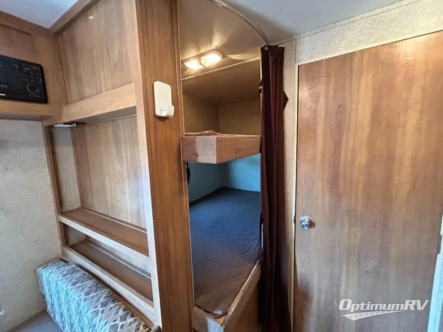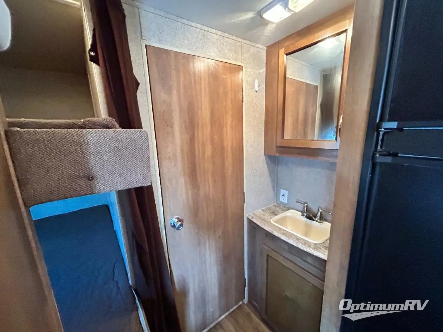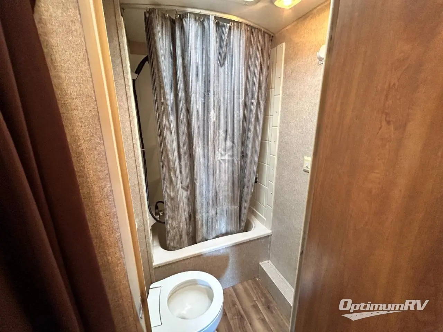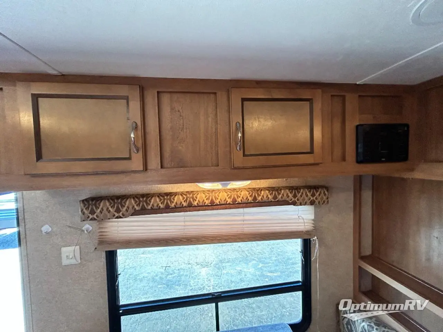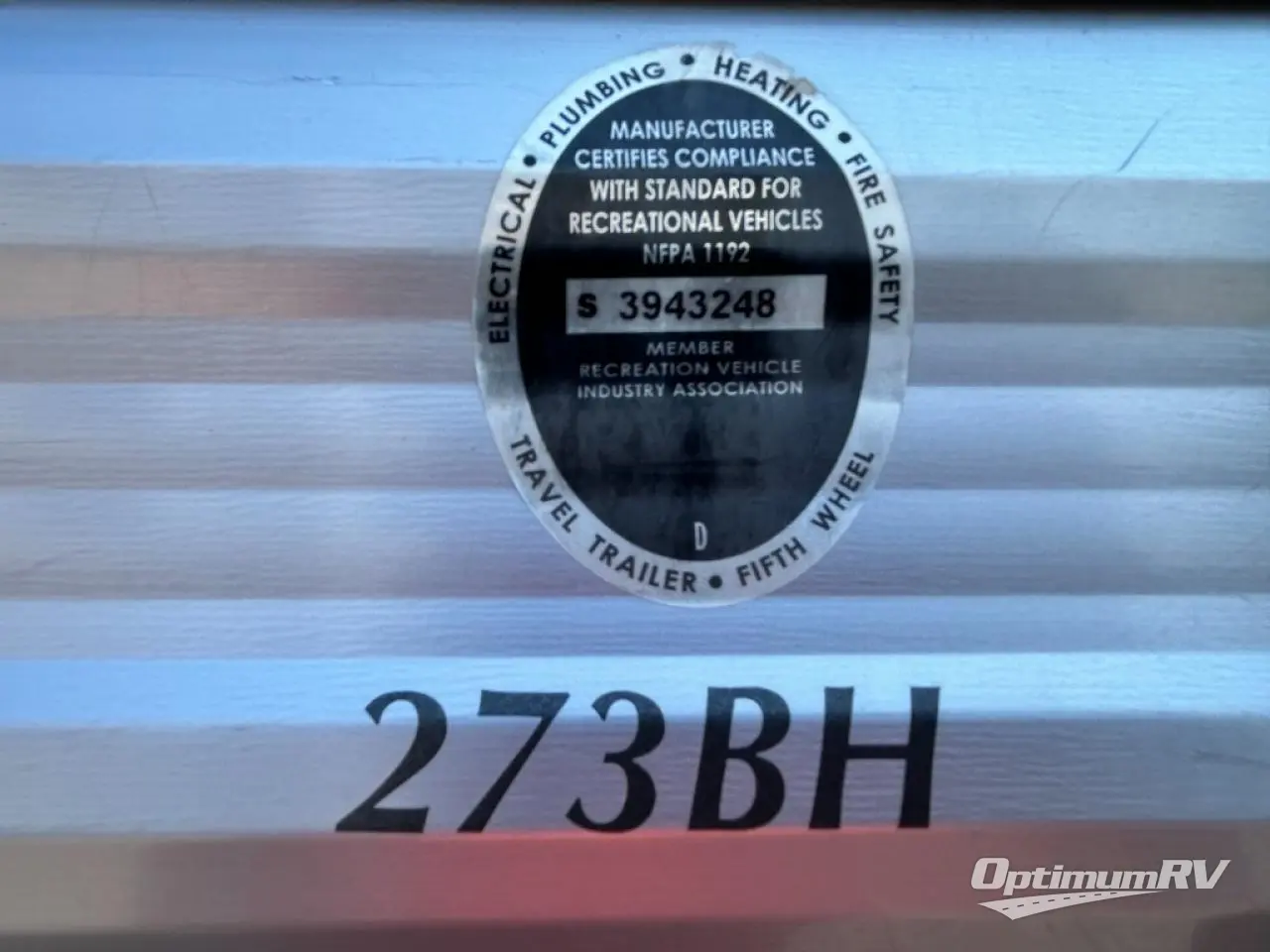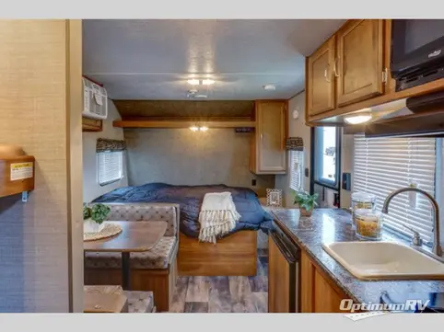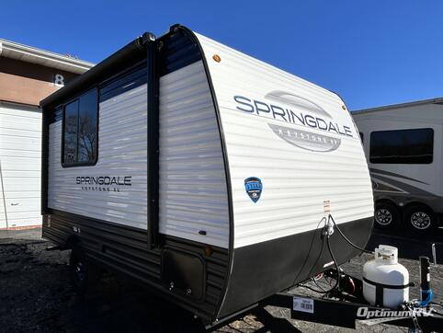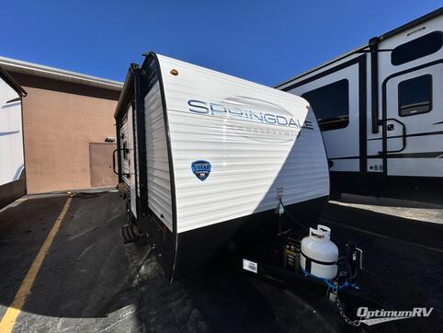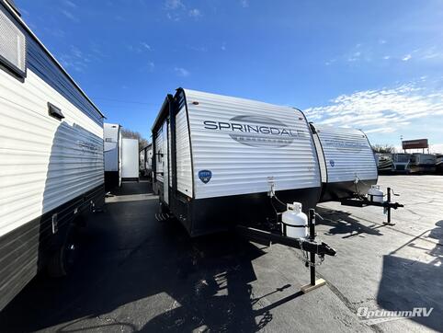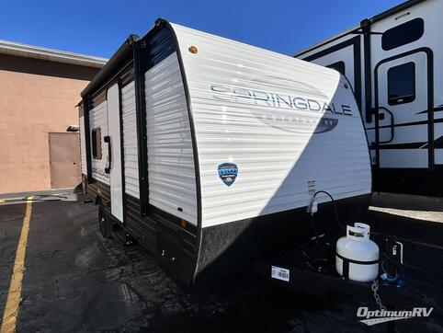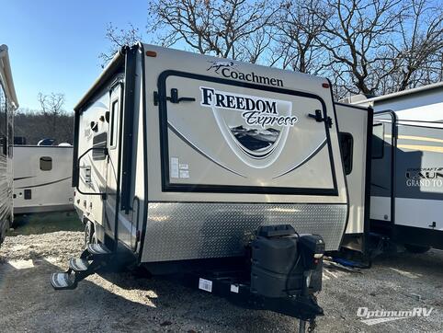- Sleeps 8
- 29ft 3.00in Long
- 4,748 lbs
- Bunkhouse
- Front Bedroom
Floorplan
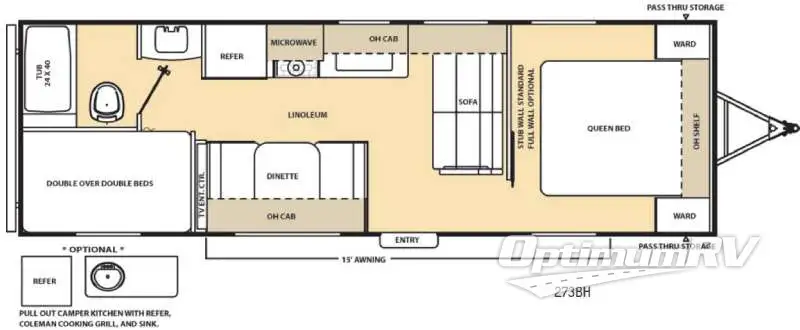
Features
- Bunkhouse
- Front Bedroom
See us for a complete list of features and available options!
All standard features and specifications are subject to change.
All warranty info is typically reserved for new units and is subject to specific terms and conditions. See us for more details.
Specifications
- Sleeps 8
- Ext Width 96
- Ext Height 127
- Length 351
- Int Height 81
- Hitch Weight 541
- GVWR 7,000
- Fresh Water Capacity 46
- Grey Water Capacity 40
- Black Water Capacity 30
- Furnace BTU 20,000
- Dry Weight 4,748
- Cargo Weight 2,252
- VIN 5ZT2CASB9GA022666
Description
This Coachmen Catalina bunkhouse travel trailer model 273BH features a rear bath layout along with double size bunks, and more to enjoy!
Before stepping inside check out the optional pull-out camp kitchen which would be located beneath the bunks. The kitchen provides a refrigerator, Coleman cooking grill, and single sink. There is also a pass-through storage compartment that you can access from either side near the front. This is the perfect place to stow away all of your outdoor gear, and things like fishing poles, golf clubs, and more.
Once inside notice the front bedroom with sliding door. Inside find a queen bed, dual bedside wardrobes, and an overhead shelf. The bedroom and living area are separated by a stub wall or you can add an optional full wall for more privacy.
In the living area there is a sofa that runs width wise along the stub wall for added seating, plus there is a booth dinette for mealtime, or just hanging out on the curb side. A TV entertainment center is above the dinette on the interior wall.
The kitchen provides all the things you need to be able to cook and prepare food for your family. There is a refrigerator, three burner range, microwave oven, and large single sink. There is also overhead storage too.
The rear left corner features a double size bunk beds for the kids or extra guests. The right rear offers a private tub and toilet, plus a separate sink just outside the bath door, and so much more!
Similar RVs
- MSRP:
$19,207$12,968 - As low as $89/mo
- MSRP:
$20,546$13,968 - As low as $99/mo
- MSRP:
$20,546$13,971 - As low as $99/mo
- MSRP:
$37,577$14,777 - As low as $107/mo
- MSRP:
$20,546$14,868 - As low as $107/mo
