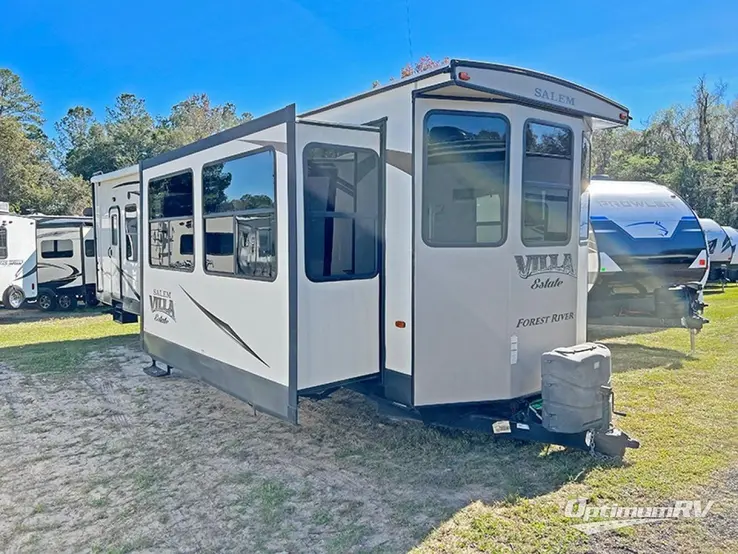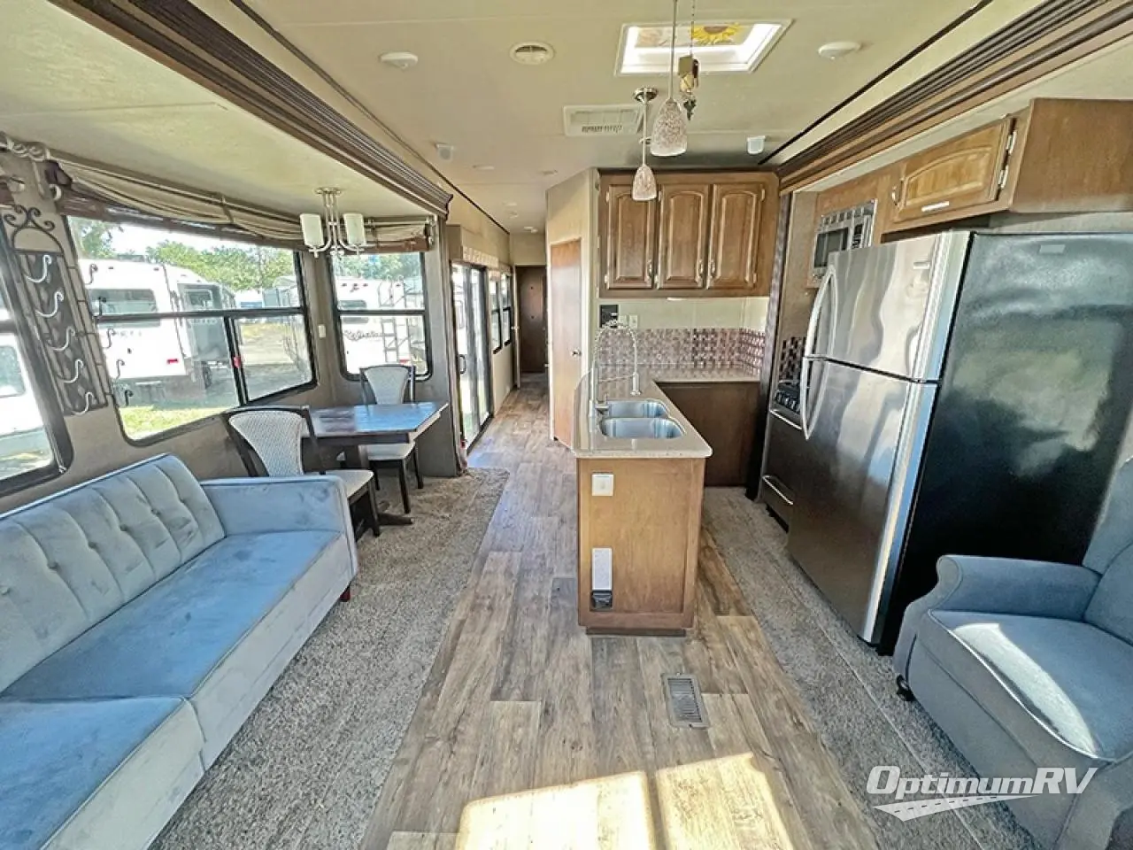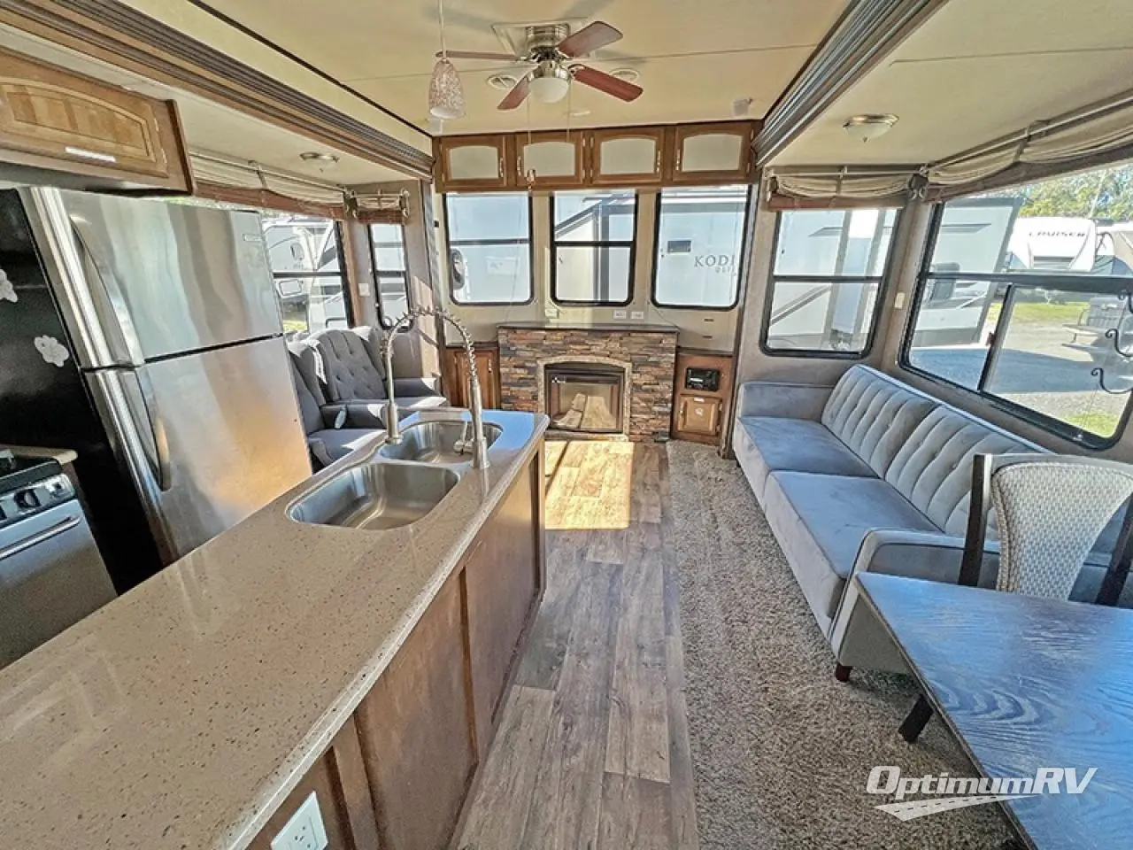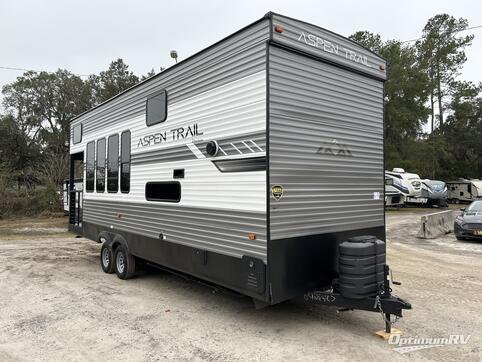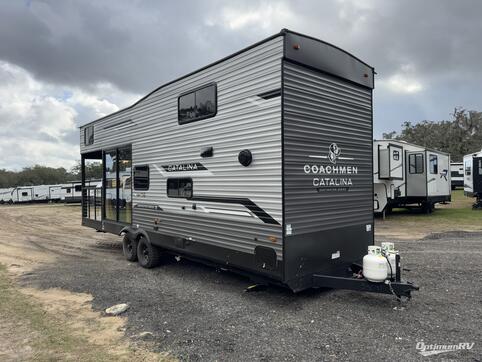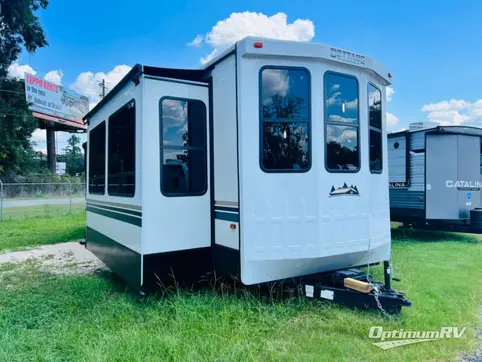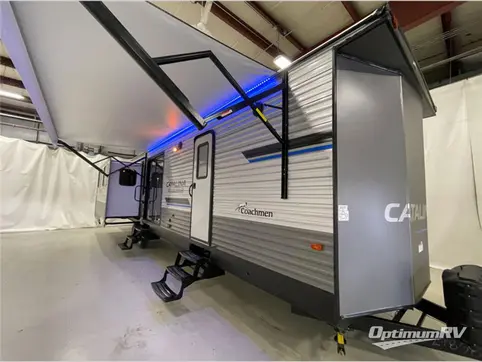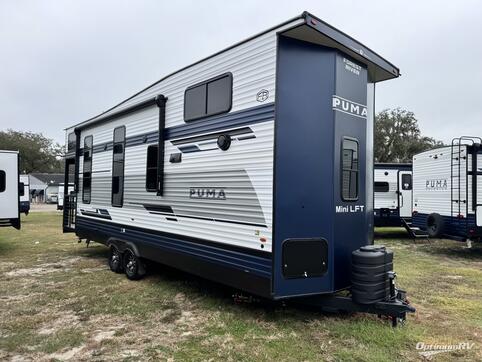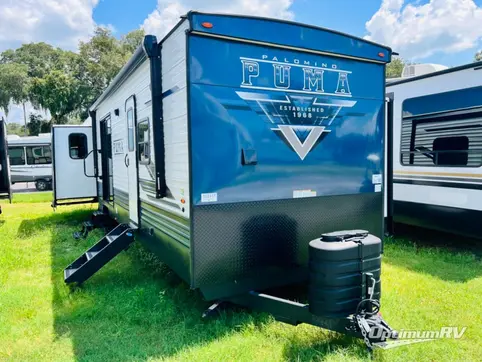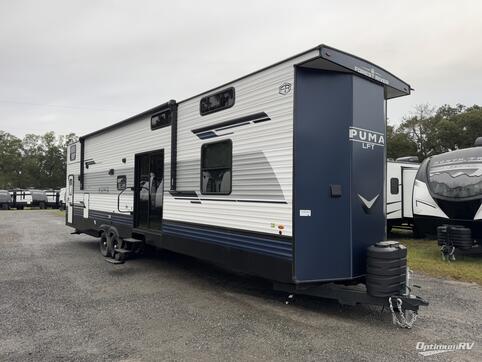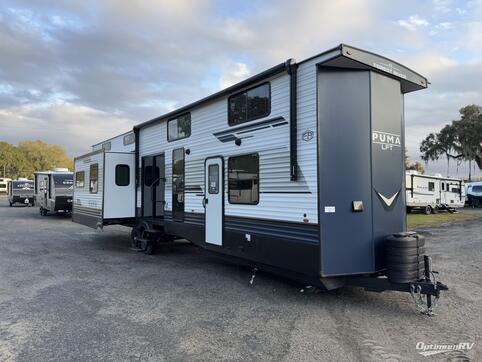- Sleeps 5
- 4 Slides
- 10,207 lbs
- Bunkhouse
- Front Entertainment
- Rear Bedroom
Floorplan

Features
- Bunkhouse
- Front Entertainment
- Rear Bedroom
- Two Entry/Exit Doors
See us for a complete list of features and available options!
All standard features and specifications are subject to change.
All warranty info is typically reserved for new units and is subject to specific terms and conditions. See us for more details.
Specifications
- Sleeps 5
- Slides 4
- Ext Height 150
- Int Height 96
- Hitch Weight 2,148
- Fresh Water Capacity 40
- Grey Water Capacity 86
- Black Water Capacity 43
- Tire Size 15
- Furnace BTU 35,000
- Dry Weight 10,207
- Cargo Weight 3,941
- Tire Size 15
- VIN 4X4TSMR25GM024309
Description
If you are looking for a destination trailer with a front entertainment center, two entrances, and a bunkhouse, then the 385FLBH Salem Villa Estate by Forest River is for you!
As you enter the rear entrance you will be in the bedroom. There is a slide with a queen bed and overhead cabinets above the bed. Across from the bed the wardrobe/drawers add extra storage.
In the bathroom there is a toilet, wardrobe, radius shower, sink, and medicine cabinet.
The bunk room has a slide with an upper bunk and a jiffy sofa below. Across from the slide there is a dresser with overhead storage. As you leave the bunk house the front entrance door is across from the bunk room.
In the kitchen/living area you will find two opposing slides. The first slide has a free-standing dinette with four chairs, and two chairs. The other slide has a three burner range, microwave, residential refrigerator, and a sofa. There is extra counter space and overhead storage for your dishes and things on the interior wall, plus a double kitchen sink on a peninsula allowing even more counter space for preparing meals or drying dishes. Along the front wall is an entertainment center with shelves on either side and a fireplace below to keep you warm and cozy.
Outside you can enjoy the shade that the 19' awning has to offer.
As you enter the rear entrance you will be in the bedroom. There is a slide with a queen bed and overhead cabinets above the bed. Across from the bed the wardrobe/drawers add extra storage.
In the bathroom there is a toilet, wardrobe, radius shower, sink, and medicine cabinet.
The bunk room has a slide with an upper bunk and a jiffy sofa below. Across from the slide there is a dresser with overhead storage. As you leave the bunk house the front entrance door is across from the bunk room.
In the kitchen/living area you will find two opposing slides. The first slide has a free-standing dinette with four chairs, and two chairs. The other slide has a three burner range, microwave, residential refrigerator, and a sofa. There is extra counter space and overhead storage for your dishes and things on the interior wall, plus a double kitchen sink on a peninsula allowing even more counter space for preparing meals or drying dishes. Along the front wall is an entertainment center with shelves on either side and a fireplace below to keep you warm and cozy.
Outside you can enjoy the shade that the 19' awning has to offer.
Similar RVs
- MSRP:
$55,369$39,995 - As low as $288/mo
- MSRP:
$79,995$52,495 - As low as $378/mo
- MSRP:
$72,995$54,995 - As low as $396/mo
