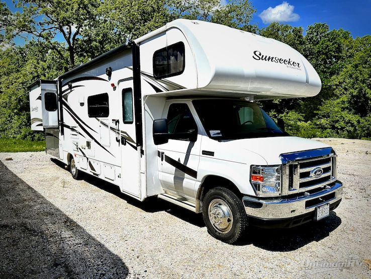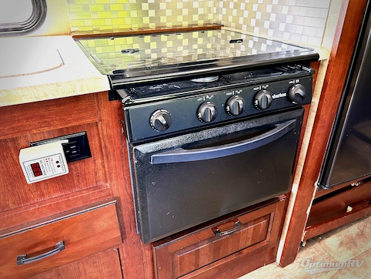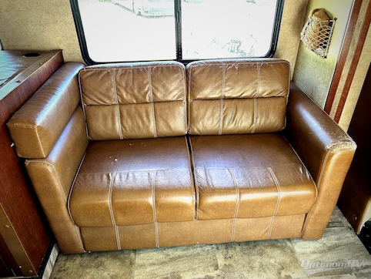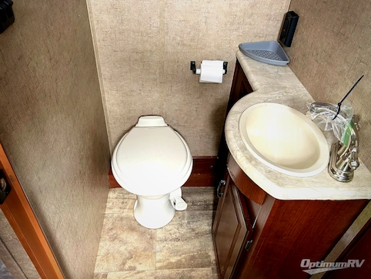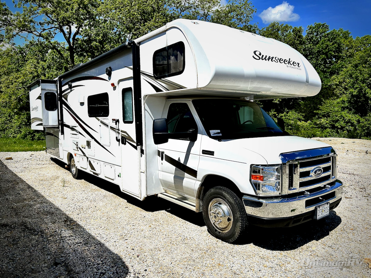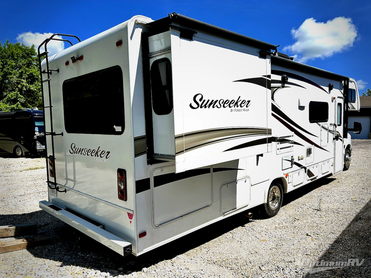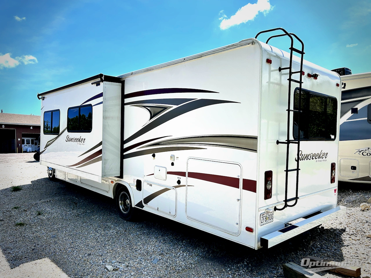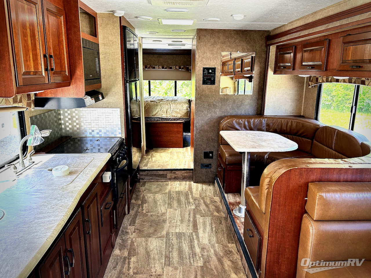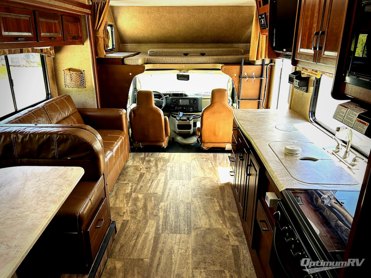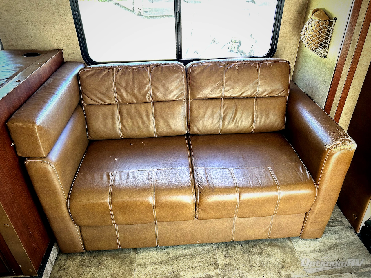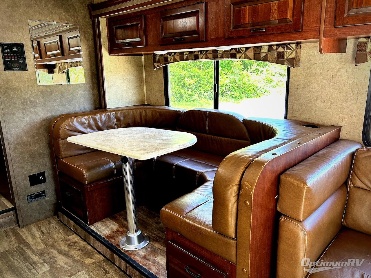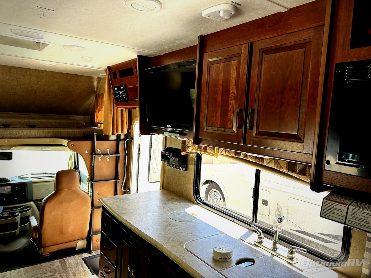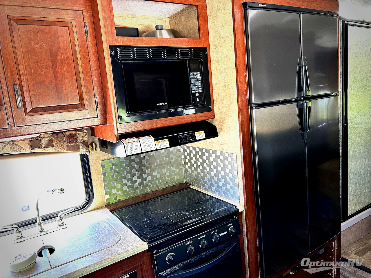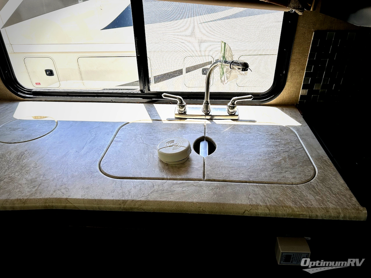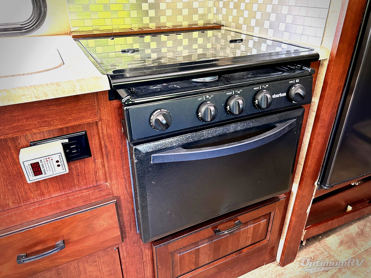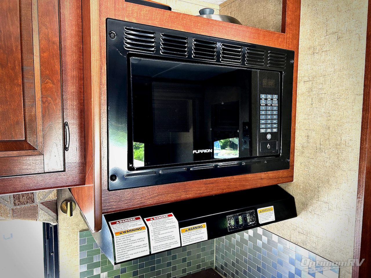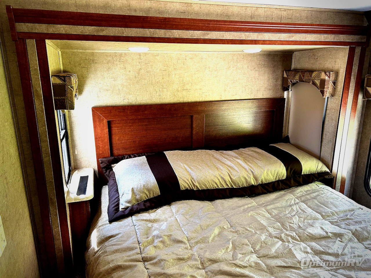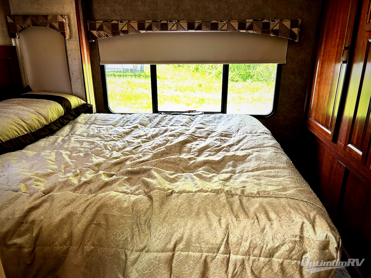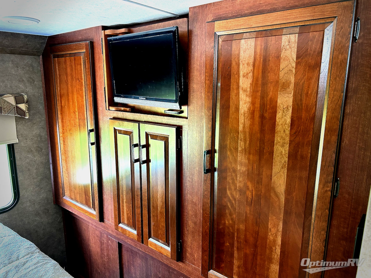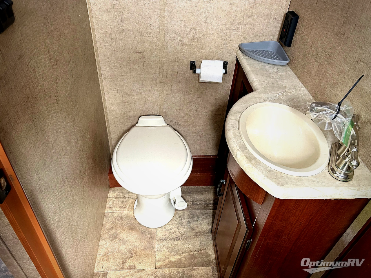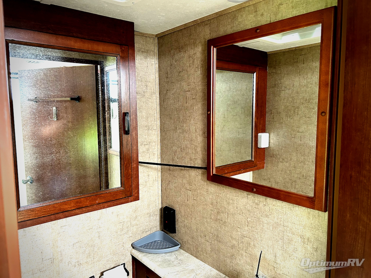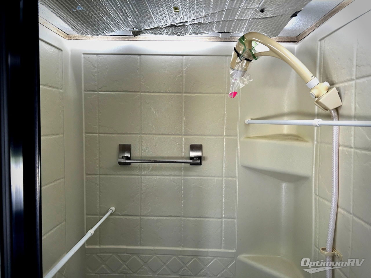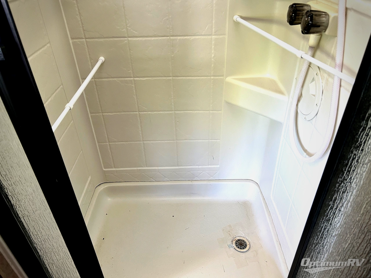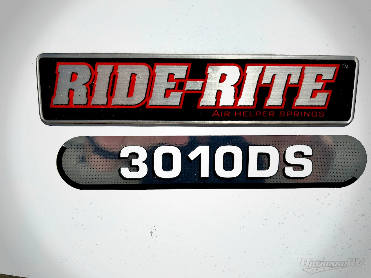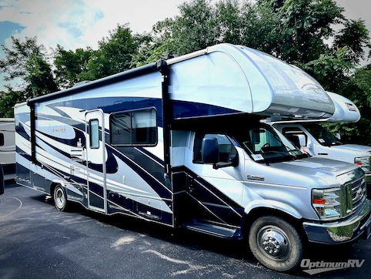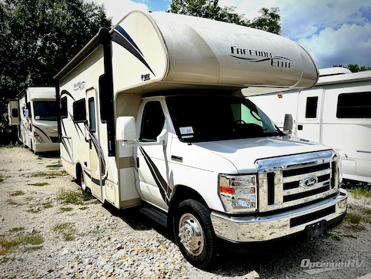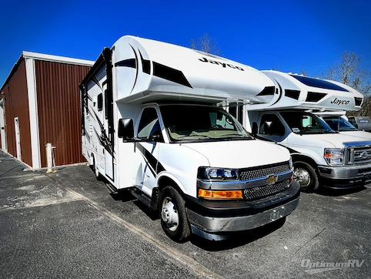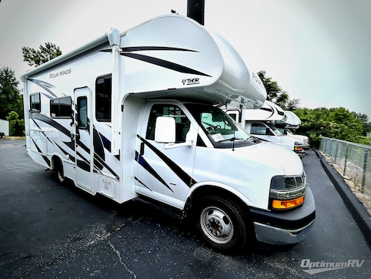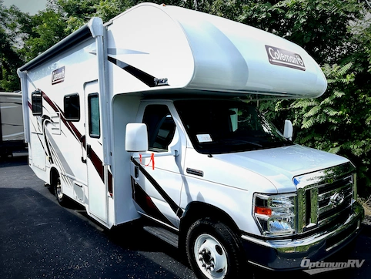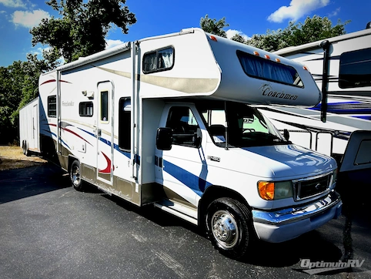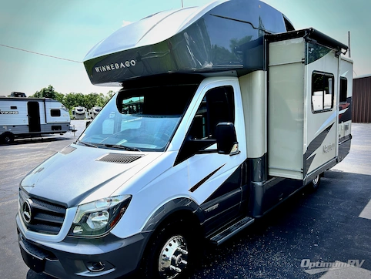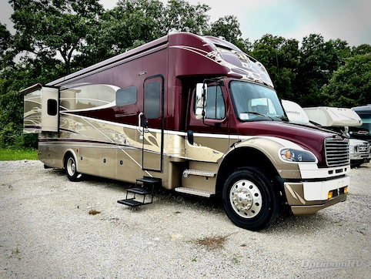- Sleeps 7
- 2 Slides
- Gas
- 32ft 3.00in Long
- 12,400 lbs
- Bunk Over Cab
Floorplan
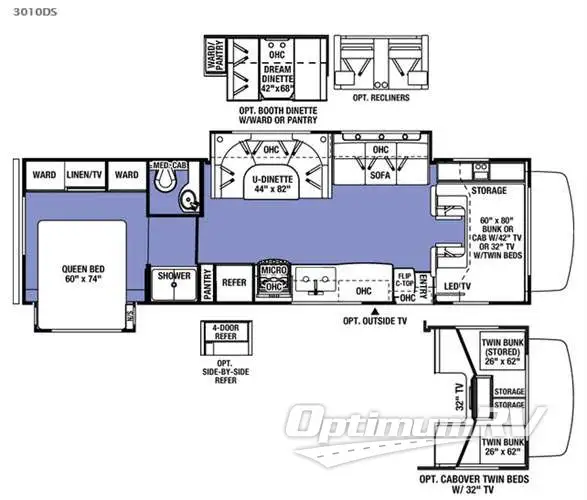
Features
- Bunk Over Cab
- U Shaped Dinette
See us for a complete list of features and available options!
All standard features and specifications are subject to change.
All warranty info is typically reserved for new units and is subject to specific terms and conditions. See us for more details.
Specifications
- Sleeps 7
- Slides 2
- Ext Width 101
- Ext Height 135
- Length 387
- Int Height 84
- Hitch Weight 7,500
- GVWR 14,500
- Fresh Water Capacity 44
- Grey Water Capacity 39
- Black Water Capacity 39
- Furnace BTU 30,000
- Fuel Type Gas
- Miles 45,001
- Chassis Ford
- Dry Weight 12,400
- Cargo Weight 2,100
- VIN 1FDXE4FS5GDC01147
Description
The Forest River Sunseeker 3010DS offers two slide outs providing a wide open living space.
As you enter this class C motorhome, to your left is the kitchen. It features a counter space with a flip down counter extension, overhead cabinets, double kitchen sink, three burner stove with overhead microwave, refrigerator, or you can choose an optional four-door refrigerator, and pantry.
Opposite the kitchen, a slide out has a spacious u-shaped dinette, or you can choose an optional dream dinette, sofa with overhead cabinet storage running the width of the slide, or in place of the sofa you can choose optional recliners.
As you continue toward the back of the motor home, there is a split bathroom with a shower on one side and a private toilet area with overhead cabinets, a sink with extended vanity and medicine cabinet. The rear of the Sunseeker 3010DS offer a private bedroom. The queen size bed is within a slide and includes one nightstand. Across from the bed, the wall contains double wardrobes with linen storage and space for an optional TV between them.
Back at the front, the area over the cab comes standard with storage and a 60" x 80" bunk, or you may choose optional cabinets with a 42" TV or optional 32" TV with twin beds.
Enjoy watching TV at the optional outside TV and so much more!
