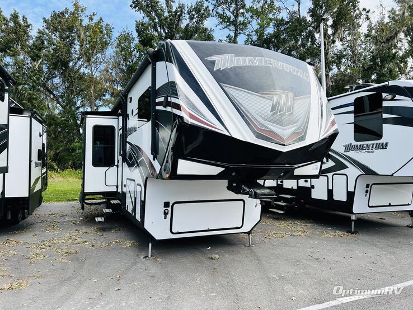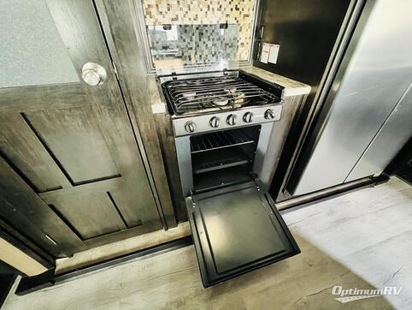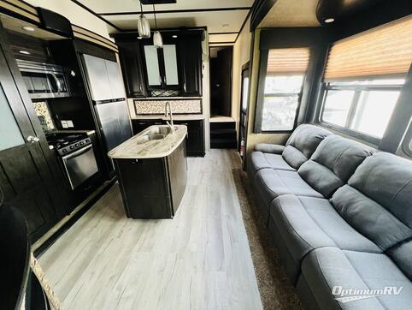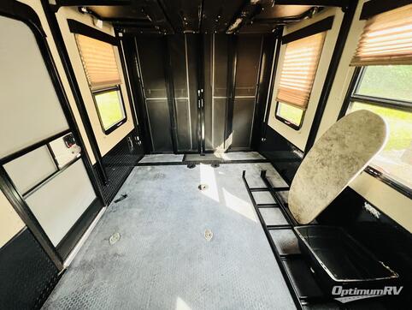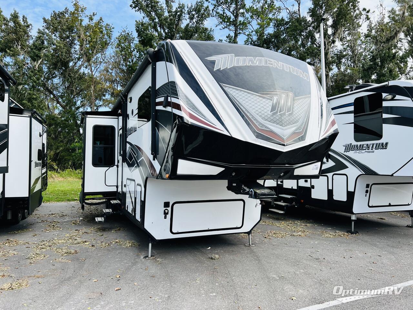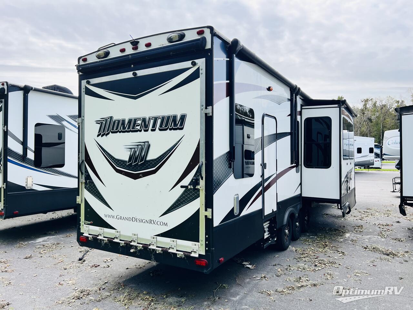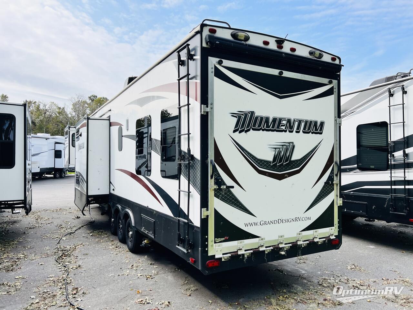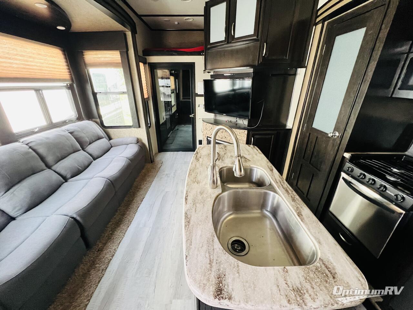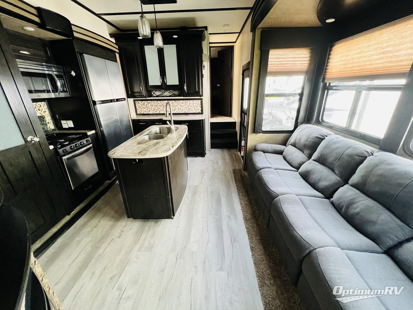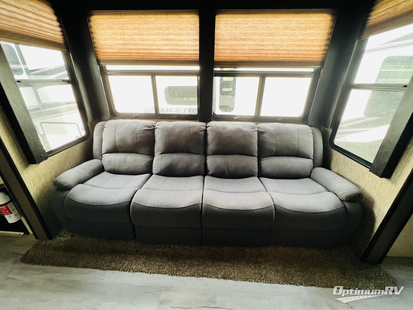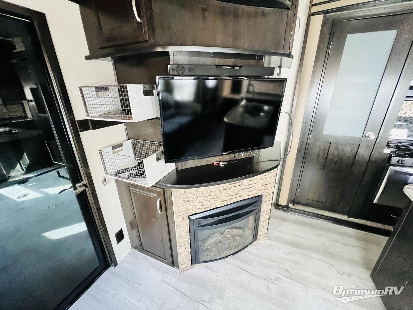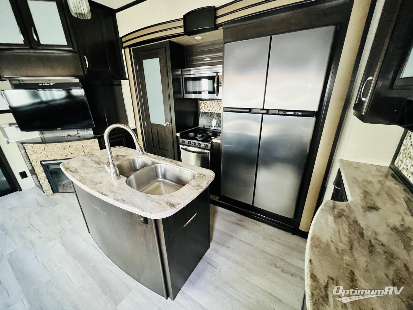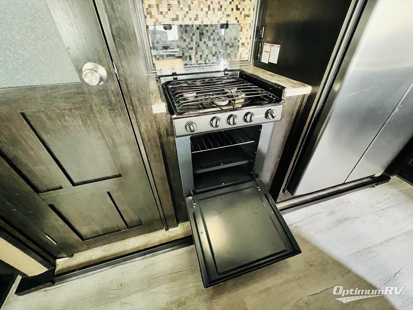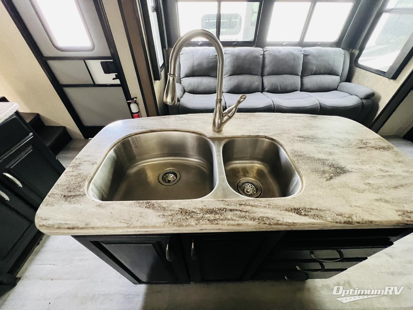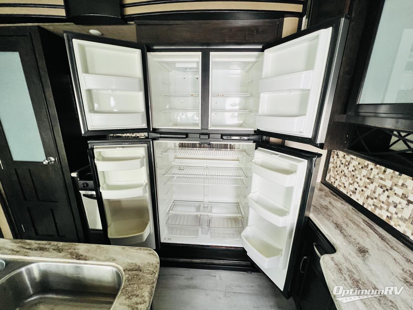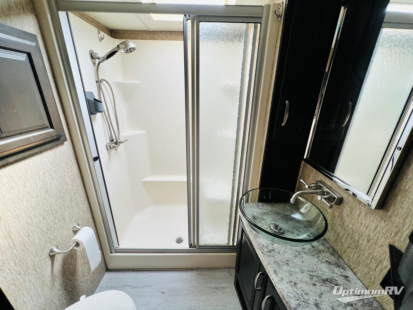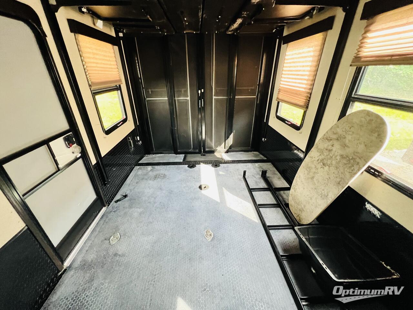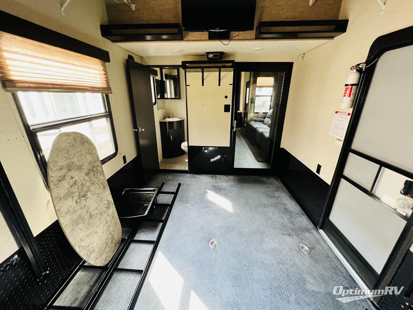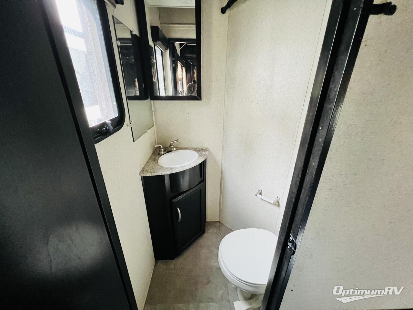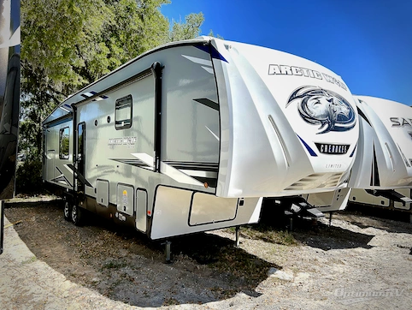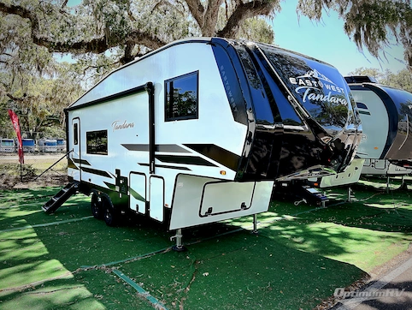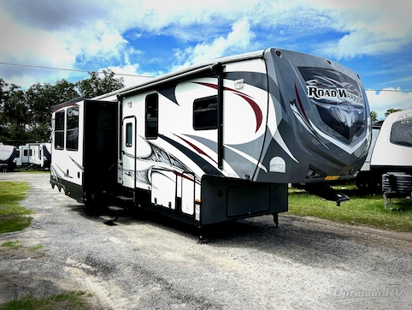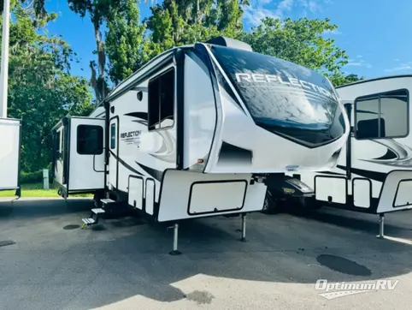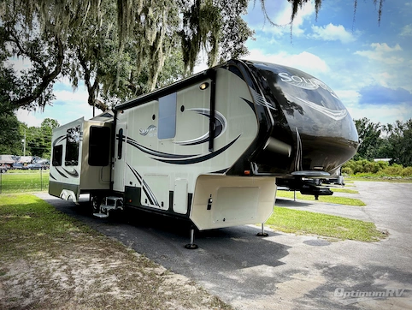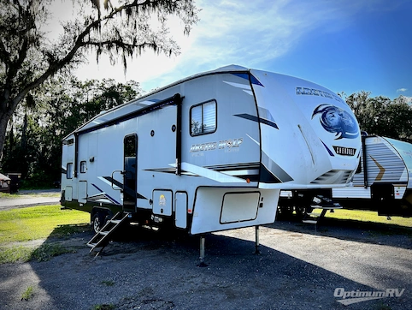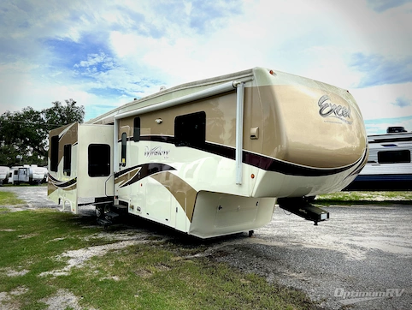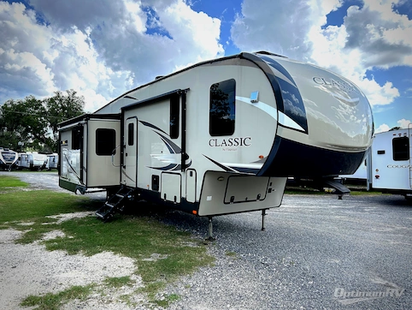- Sleeps 8
- 3 Slides
- 43ft 3.00in Long
- 15,500 lbs
- Bath and a Half
- Front Bedroom
Floorplan
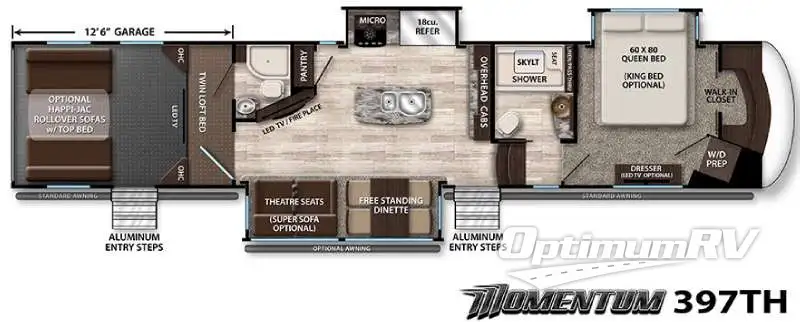
Features
- Bath and a Half
- Front Bedroom
- Kitchen Island
- Loft
- Toy Hauler
- Two Entry/Exit Doors
See us for a complete list of features and available options!
All standard features and specifications are subject to change.
All warranty info is typically reserved for new units and is subject to specific terms and conditions. See us for more details.
Specifications
- Sleeps 8
- Slides 3
- Ext Width 101
- Ext Height 161
- Length 519
- Hitch Weight 3,400
- GVWR 19,500
- Fresh Water Capacity 117
- Grey Water Capacity 104
- Black Water Capacity 104
- Tire Size 16
- Furnace BTU 40,000
- Dry Weight 15,500
- Interior Color 3
- Tire Size 16
- VIN 573FM4539G1202115
Description
Enjoy every adventure with family and friends in this Momentum toy hauler fifth wheel by Grand Design RV. Model 397TH offers a 12' 6" garage space for your toys, sleeping for up to 8, and two full baths, plus more!
Step inside the rear cargo garage and see how easy it will be to load up your toys. The 2,500 lb. tie downs will keep everything secure as you travel. Once you arrive at your destination and the toys are removed you will have plenty of added space to hang out. There is optional Happy-Jac rollover sofas with top bed, corner overhead cabinets to store your gear, and a LED TV. Plus there is a twin loft above the front of the cargo garage that the kids will surely love. Don't forget about the garage's full bath with a corner shower, toilet, sink, and linen storage that will make it easy to keep all the dirt and grim out of the main living area.
Step inside the combined living room and kitchen space via the garage door or from the main side entrance. Here you will find an LED TV and fireplace, and a slide out with theater seats and a free standing dinette with chairs. Or, choose the optional super sofa instead.
The opposite side features the kitchen space where you can easily cook up all of your favorite snacks and meals. Enjoy the storage space in the side pantry, as well as the overhead cabinets along the front bathroom outer wall. Here you will find more counter space below as well. The kitchen island features a double sink for cleaning up, and the slide along the road side makes cooking easy by providing a three burner range with overhead microwave oven, and an 18 cu. ft. refrigerator for all of your perishables.
Head up the steps to the right of the main entrance and enjoy another complete bath with shower including a seat and skylight, a vanity with vessel bowl sink, and a toilet.
The front master features a queen or optional king size bed, a dresser with optional LED TV, and a front wall walk-in closet with a space prepped for a washer and dryer, plus so much more!
Step inside the rear cargo garage and see how easy it will be to load up your toys. The 2,500 lb. tie downs will keep everything secure as you travel. Once you arrive at your destination and the toys are removed you will have plenty of added space to hang out. There is optional Happy-Jac rollover sofas with top bed, corner overhead cabinets to store your gear, and a LED TV. Plus there is a twin loft above the front of the cargo garage that the kids will surely love. Don't forget about the garage's full bath with a corner shower, toilet, sink, and linen storage that will make it easy to keep all the dirt and grim out of the main living area.
Step inside the combined living room and kitchen space via the garage door or from the main side entrance. Here you will find an LED TV and fireplace, and a slide out with theater seats and a free standing dinette with chairs. Or, choose the optional super sofa instead.
The opposite side features the kitchen space where you can easily cook up all of your favorite snacks and meals. Enjoy the storage space in the side pantry, as well as the overhead cabinets along the front bathroom outer wall. Here you will find more counter space below as well. The kitchen island features a double sink for cleaning up, and the slide along the road side makes cooking easy by providing a three burner range with overhead microwave oven, and an 18 cu. ft. refrigerator for all of your perishables.
Head up the steps to the right of the main entrance and enjoy another complete bath with shower including a seat and skylight, a vanity with vessel bowl sink, and a toilet.
The front master features a queen or optional king size bed, a dresser with optional LED TV, and a front wall walk-in closet with a space prepped for a washer and dryer, plus so much more!
Similar RVs
- MSRP:
$52,132$39,844 - As low as $287/mo
- MSRP:
$59,995$39,878 - As low as $287/mo
- MSRP:
$59,057$39,888 - As low as $287/mo
- MSRP:
$56,378$39,995 - As low as $288/mo
