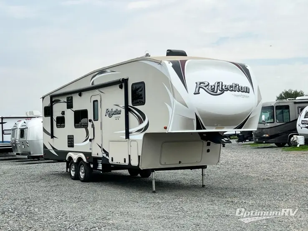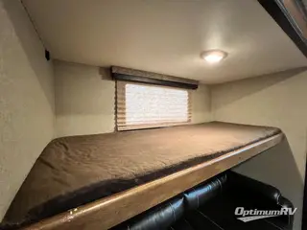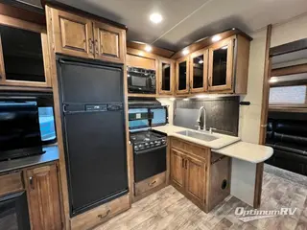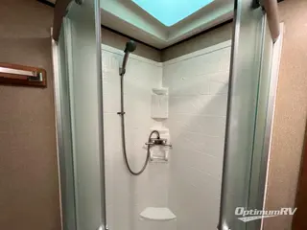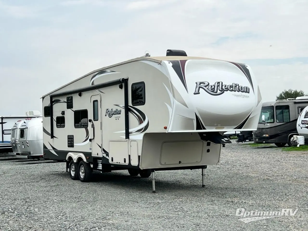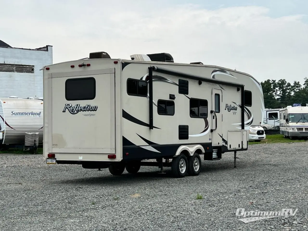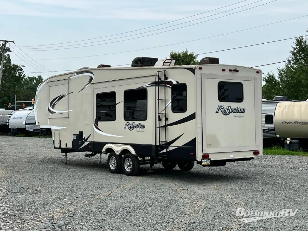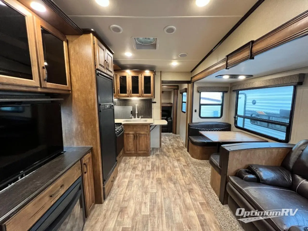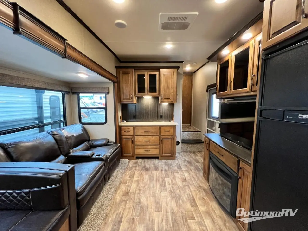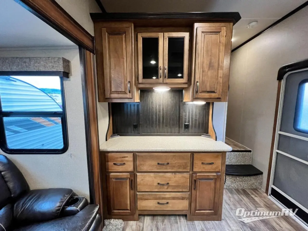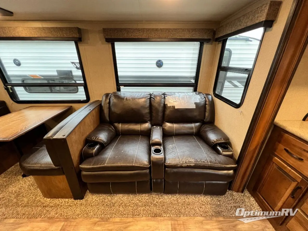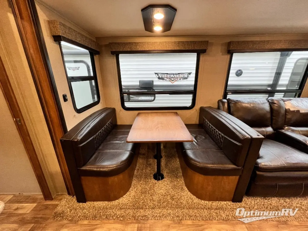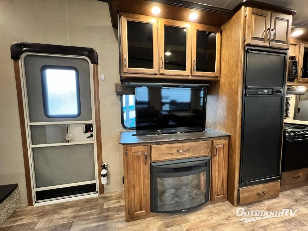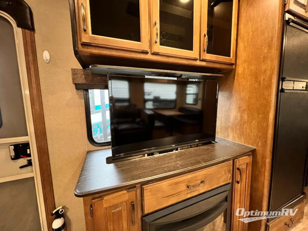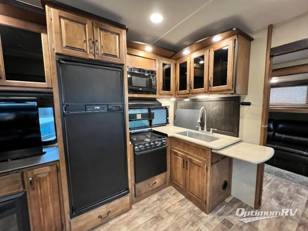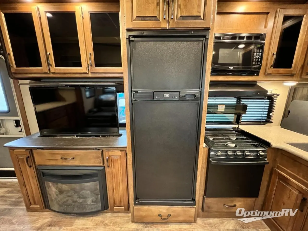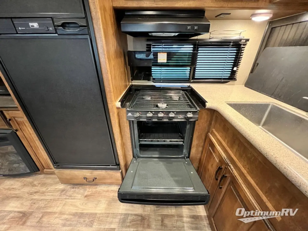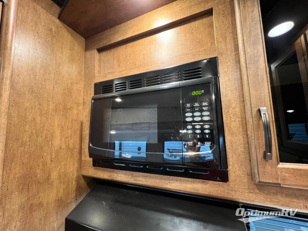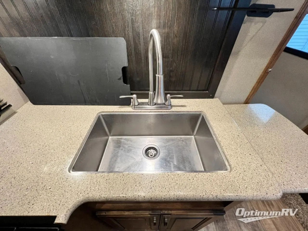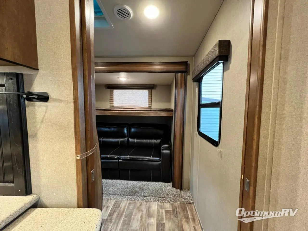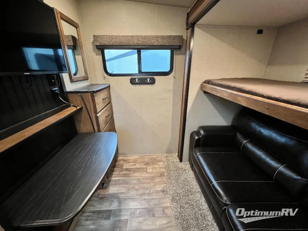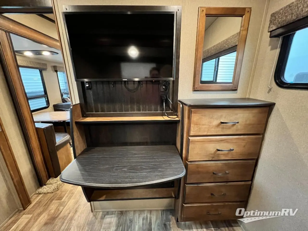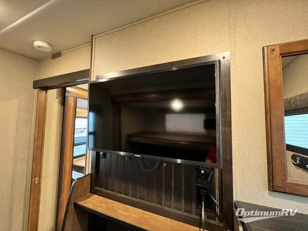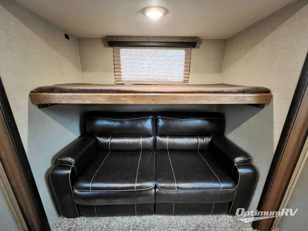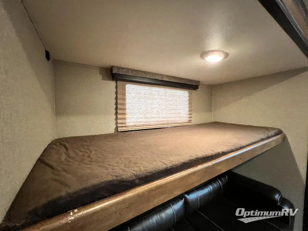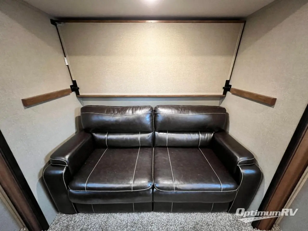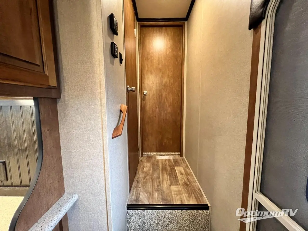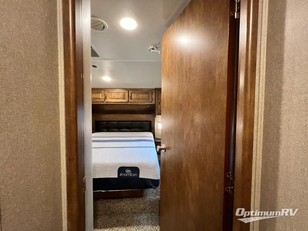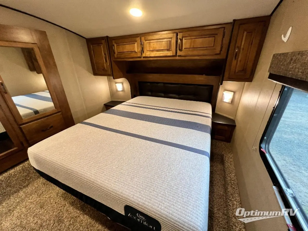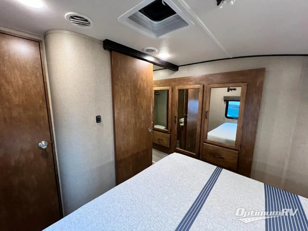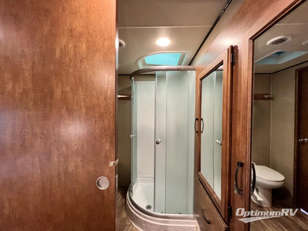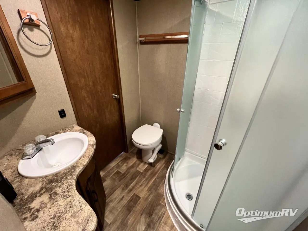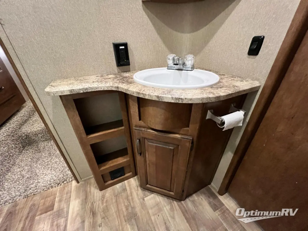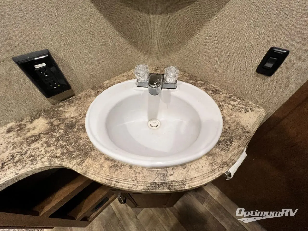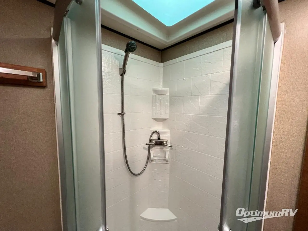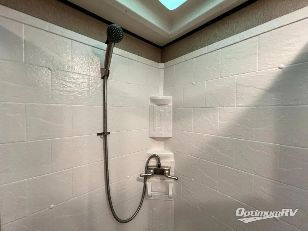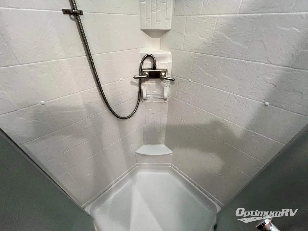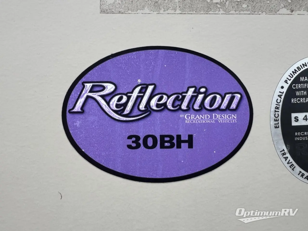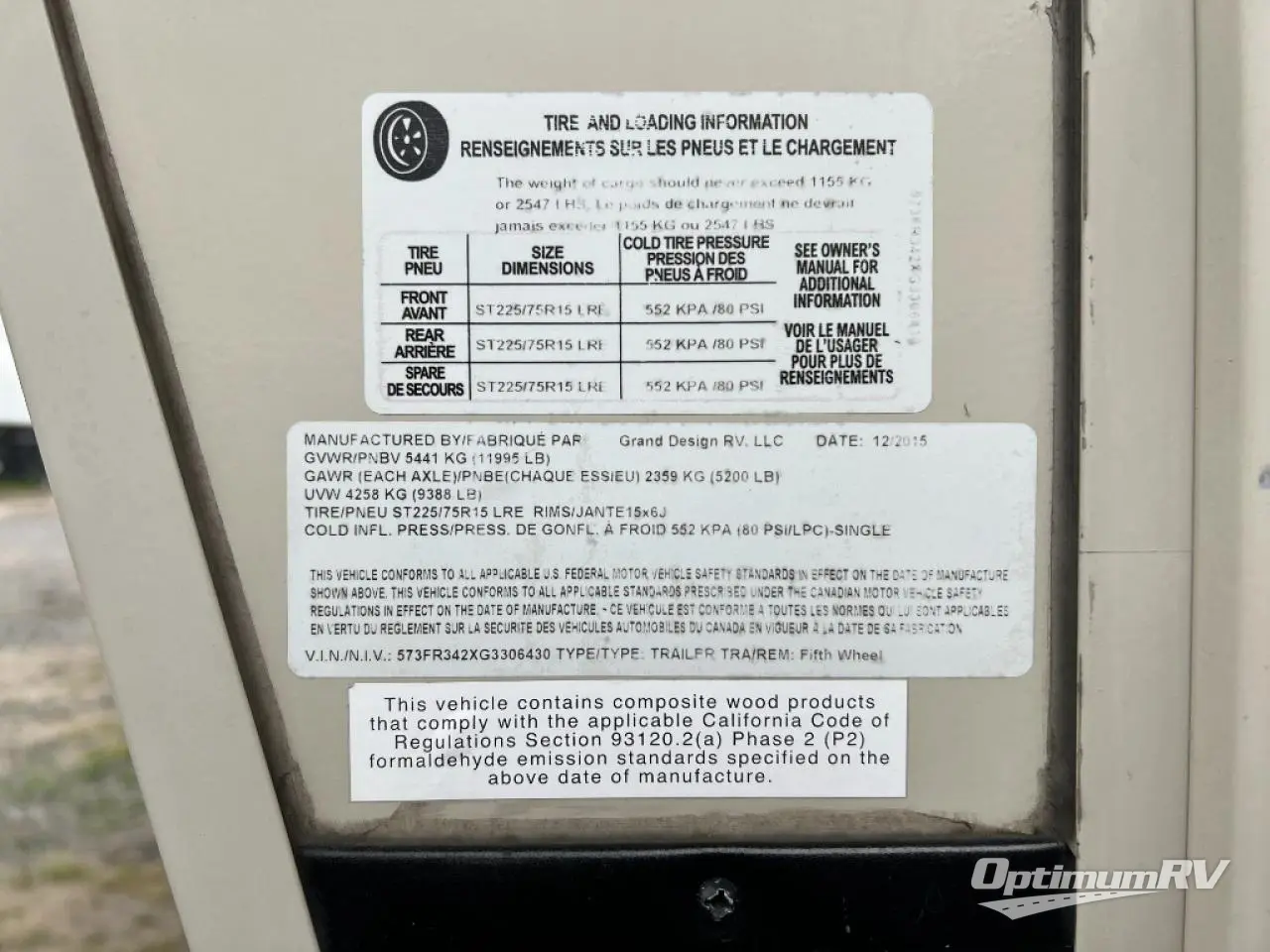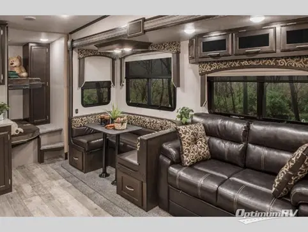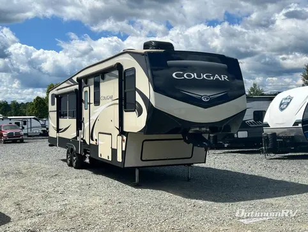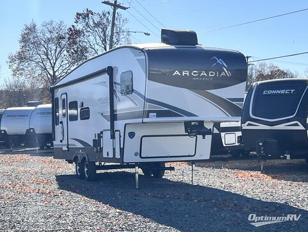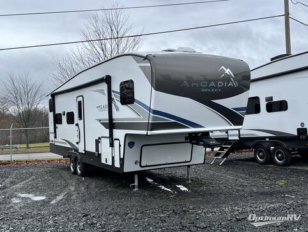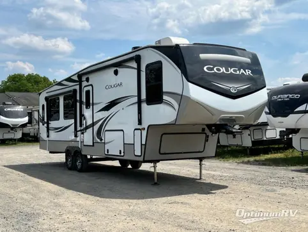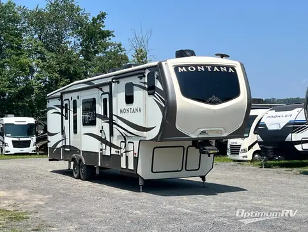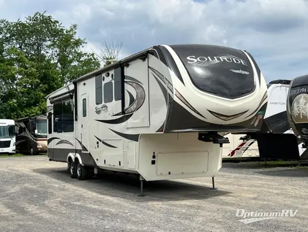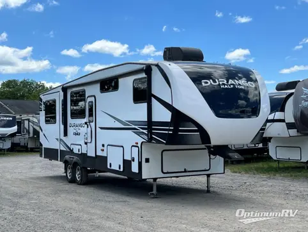- Sleeps 6
- 3 Slides
- 9,105 lbs
- Bunkhouse
- Front Bedroom
Floorplan
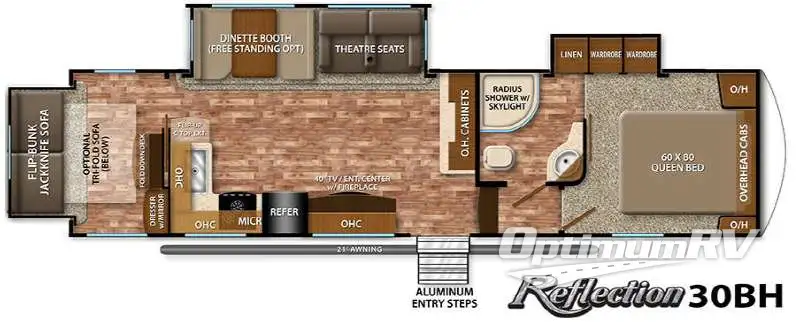
Features
- Bunkhouse
- Front Bedroom
See us for a complete list of features and available options!
All standard features and specifications are subject to change.
All warranty info is typically reserved for new units and is subject to specific terms and conditions. See us for more details.
Specifications
- Sleeps 6
- Slides 3
- Ext Height 144
- Hitch Weight 1,625
- GVWR 11,995
- Fresh Water Capacity 60
- Grey Water Capacity 86
- Black Water Capacity 43
- Furnace BTU 40,000
- Miles 0
- Dry Weight 9,105
- VIN 573FR342XG3306430
Description
This Grand Design Reflection Super Lite fifth wheel model 30BH offers triple slides for added space with a rear bunkhouse, and so much more!
Step inside and find an open concept kitchen and dining space. There is a counter area straight in the door along the interior wall with overhead cabinets for storage. Opposite the door side find seating with a slide out theater seat for two, and a booth dinette. You can choose to add a free standing dinette IPO the theater seats if you like.
To the left of the entry door enjoy the 40" TV with entertainment center and fireplace. This same side features the kitchen which continues along the curb side wall. Here you will easily be able to cook for your family with the amenities provided. There is a refrigerator, a three burner range with overhead microwave oven, and a large sink for cleaning up. You will find plenty of storage with overhead cabinets, and lower cupboards and drawer space too. There is even a counter extension on the end of the L-shaped counter next to the sink when needed.
At the very rear of this unit you will find a private bunkhouse with sliding pocket door. Here you will find a slide out flip-up bunk above a jackknife sofa. You can choose an optional tri-fold sofa if you like in place of the jackknife one. There is also a fold down desk and dresser with mirror along the interior wall.
Back through to the main door head up the steps to a side aisle bath and front master suite. The bath on your left offers a radius shower with skylight, toilet, and vanity with sink. The sliding pocket door in the bathroom allows you access to the master bedroom and puts the linen closet section of the bedroom slide within the bath when extended.
In the front bedroom relax and rest up for a new day on the queen size bed provided. There are overhead cabinets above the head of the bed, and storage on either side as well. The slide out wardrobes and linen cabinet create more walking around space inside, plus so much more!
Step inside and find an open concept kitchen and dining space. There is a counter area straight in the door along the interior wall with overhead cabinets for storage. Opposite the door side find seating with a slide out theater seat for two, and a booth dinette. You can choose to add a free standing dinette IPO the theater seats if you like.
To the left of the entry door enjoy the 40" TV with entertainment center and fireplace. This same side features the kitchen which continues along the curb side wall. Here you will easily be able to cook for your family with the amenities provided. There is a refrigerator, a three burner range with overhead microwave oven, and a large sink for cleaning up. You will find plenty of storage with overhead cabinets, and lower cupboards and drawer space too. There is even a counter extension on the end of the L-shaped counter next to the sink when needed.
At the very rear of this unit you will find a private bunkhouse with sliding pocket door. Here you will find a slide out flip-up bunk above a jackknife sofa. You can choose an optional tri-fold sofa if you like in place of the jackknife one. There is also a fold down desk and dresser with mirror along the interior wall.
Back through to the main door head up the steps to a side aisle bath and front master suite. The bath on your left offers a radius shower with skylight, toilet, and vanity with sink. The sliding pocket door in the bathroom allows you access to the master bedroom and puts the linen closet section of the bedroom slide within the bath when extended.
In the front bedroom relax and rest up for a new day on the queen size bed provided. There are overhead cabinets above the head of the bed, and storage on either side as well. The slide out wardrobes and linen cabinet create more walking around space inside, plus so much more!
