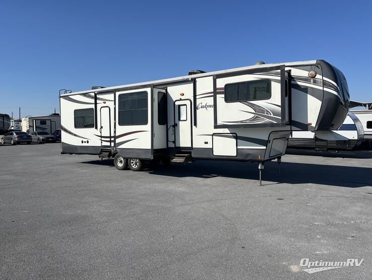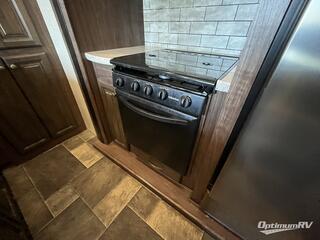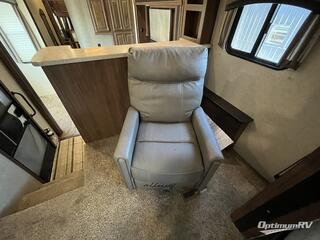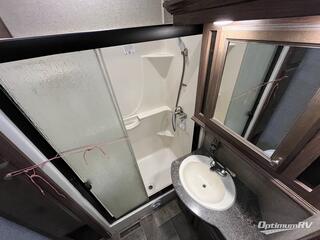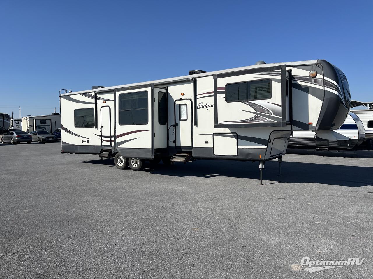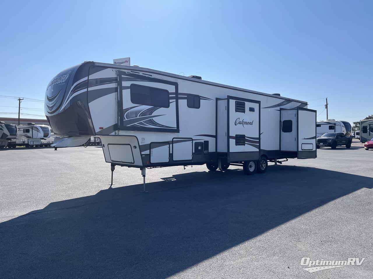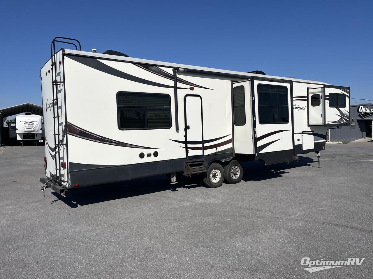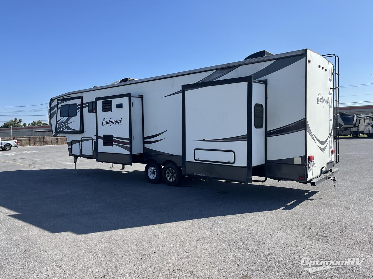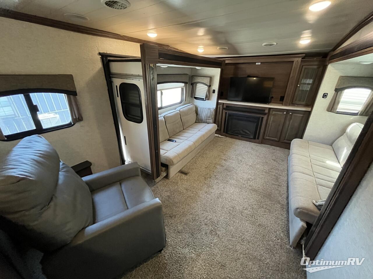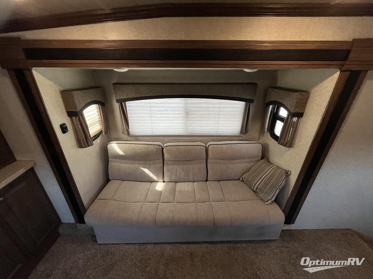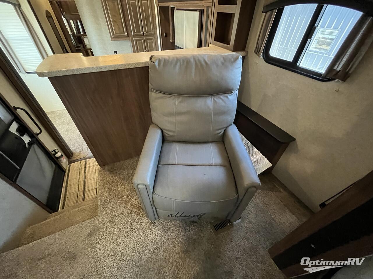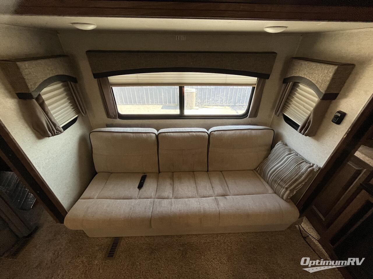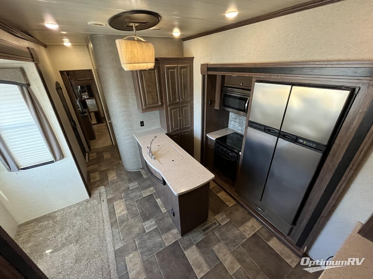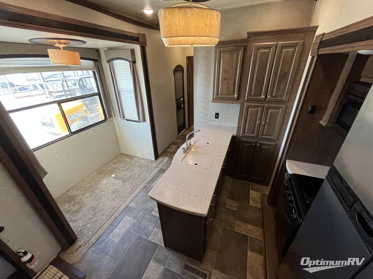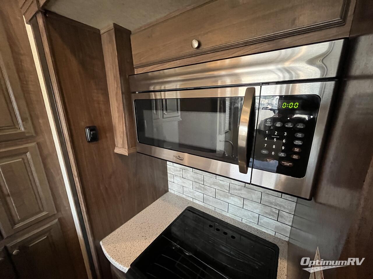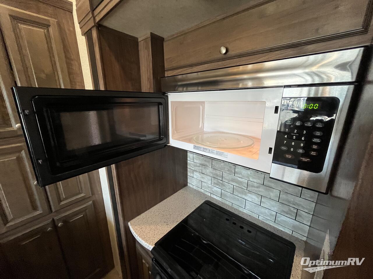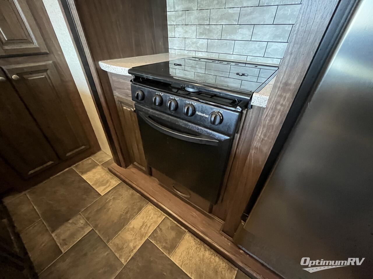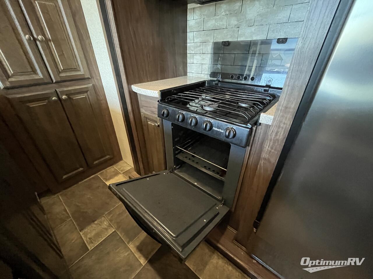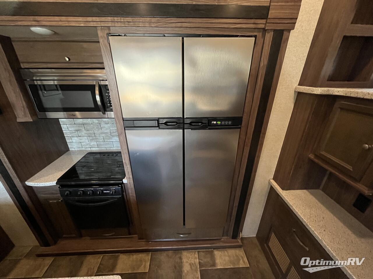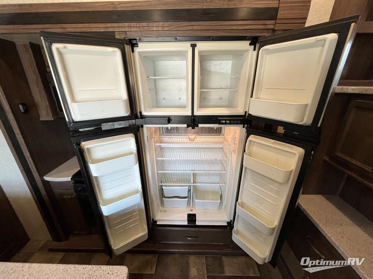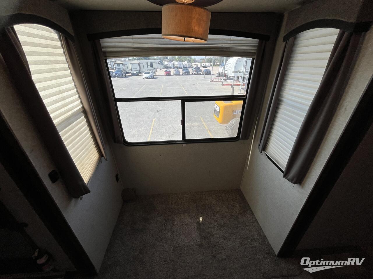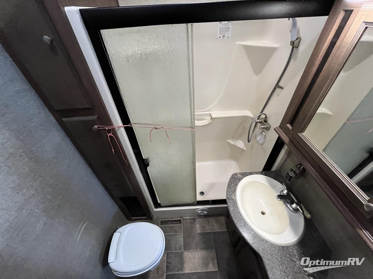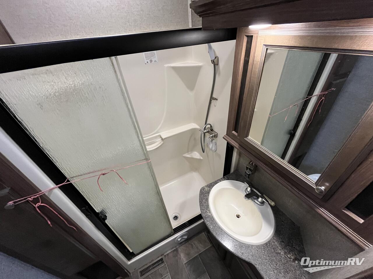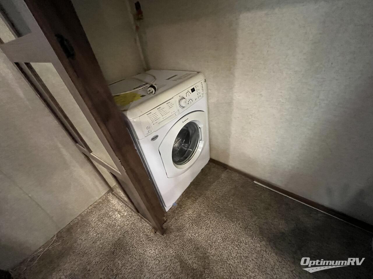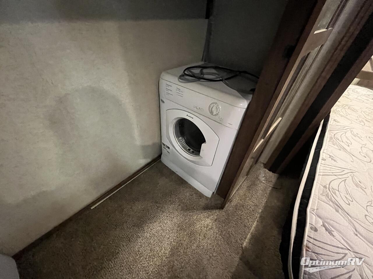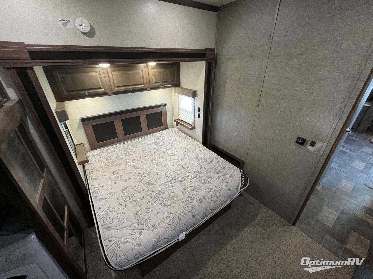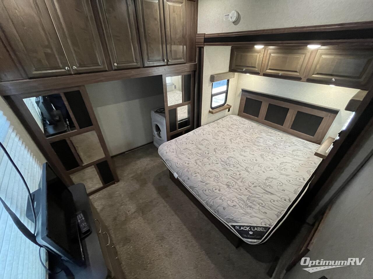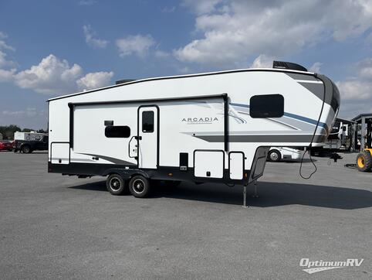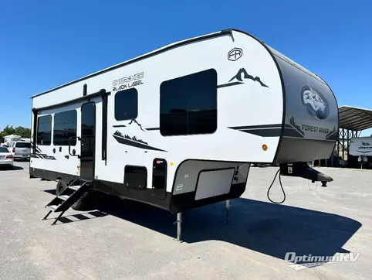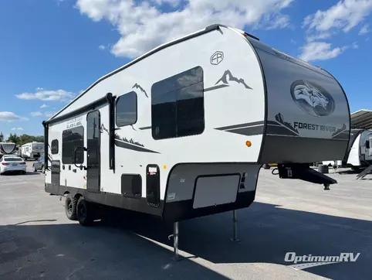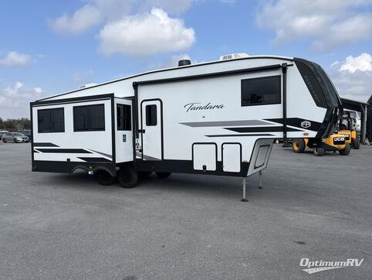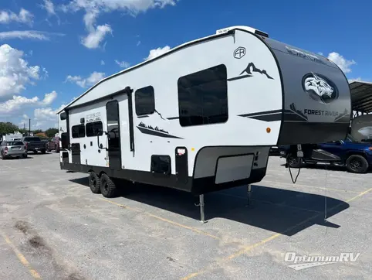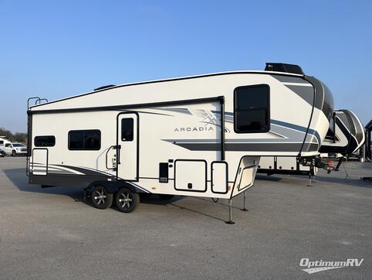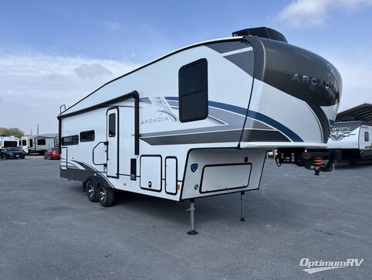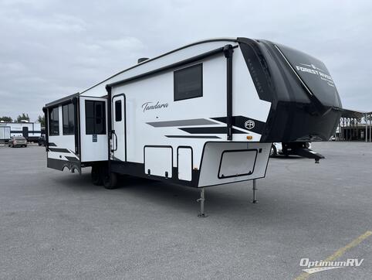- Sleeps 7
- 5 Slides
- 13,207 lbs
- Front Living
- Rear Bedroom
Floorplan

Features
- Front Living
- Rear Bedroom
See us for a complete list of features and available options!
All standard features and specifications are subject to change.
All warranty info is typically reserved for new units and is subject to specific terms and conditions. See us for more details.
Specifications
- Sleeps 7
- Slides 5
- Ext Width 96
- Ext Height 155
- Hitch Weight 2,905
- GVWR 15,500
- Fresh Water Capacity 59
- Grey Water Capacity 80
- Black Water Capacity 40
- Tire Size ST235/80R16E
- Furnace BTU 35,000
- Dry Weight 13,207
- Interior Color 1
- Tire Size ST235/80R16E
- VIN 5SFBG4329GE318864
Description
SPEAK TO ONE OF OUR PURCHASING EXPERTS IN LA FERIA AT 956-215-8805
 UNIT IS SOLD AS IS.
UNIT IS SOLD AS IS. This Oakmont luxury fifth wheel model 400FL by Heartland is a great way to travel! This unit features a front living room layout, five slides for added interior space, dual entry, and a king bed, plus so much more!
As you enter the door furthest to the front you will find yourself just a few steps up away from a raised front living area. Here you will enjoy a great entertainment space with full front wall storage, entertainment center, and even the option of adding an electric fireplace to enjoy. The dual slides give it a very open feel just like home and you will find theater seats opposite the TV along the interior half wall. Both opposing slides in the room feature a flip and fold sleeper sofa so you can easily sleep four to five adults in front when you have overnight guests.
Back down on the main level notice the spacious dining and kitchen area. There is a dining table with two chairs and storage along the curb side to the left of the door. Straight ahead is a half wall including several cabinets, and counter space, plus a space for a large flat screen TV if you choose to add. The second slide along the road side features a double door refrigerator, counter space, plus a two burner cook-top, and overhead storage for your things. A nice large counter peninsula makes it easy to prepare meals and snacks for your family. There is also a nice pantry between the peninsula and slide out.
Continue toward the rear of this Oakmont fifth wheel and find a side aisle bath on your right. The bath provides a large shower, toilet, and sink, plus overhead medicine cabinet.
Through the door at the end of the hall you will find a great master bedroom with slide out king size bed. The bed features storage drawers in the base, plus nightstands on either side. The bedroom also features a private entry/exit door for added convenience. Along the rear wall there is ample storage for your hanging clothes in the wardrobe with sliding doors. A corner closet has been prepped for a washer and dryer if you choose to add, or you can keep it as added closet space, plus so much more!
As you enter the door furthest to the front you will find yourself just a few steps up away from a raised front living area. Here you will enjoy a great entertainment space with full front wall storage, entertainment center, and even the option of adding an electric fireplace to enjoy. The dual slides give it a very open feel just like home and you will find theater seats opposite the TV along the interior half wall. Both opposing slides in the room feature a flip and fold sleeper sofa so you can easily sleep four to five adults in front when you have overnight guests.
Back down on the main level notice the spacious dining and kitchen area. There is a dining table with two chairs and storage along the curb side to the left of the door. Straight ahead is a half wall including several cabinets, and counter space, plus a space for a large flat screen TV if you choose to add. The second slide along the road side features a double door refrigerator, counter space, plus a two burner cook-top, and overhead storage for your things. A nice large counter peninsula makes it easy to prepare meals and snacks for your family. There is also a nice pantry between the peninsula and slide out.
Continue toward the rear of this Oakmont fifth wheel and find a side aisle bath on your right. The bath provides a large shower, toilet, and sink, plus overhead medicine cabinet.
Through the door at the end of the hall you will find a great master bedroom with slide out king size bed. The bed features storage drawers in the base, plus nightstands on either side. The bedroom also features a private entry/exit door for added convenience. Along the rear wall there is ample storage for your hanging clothes in the wardrobe with sliding doors. A corner closet has been prepped for a washer and dryer if you choose to add, or you can keep it as added closet space, plus so much more!
Similar RVs
- MSRP:
$64,151$48,878 - As low as $349/mo
- MSRP:
$65,458$49,878 - As low as $359/mo
- MSRP:
$66,402$49,878 - As low as $359/mo
