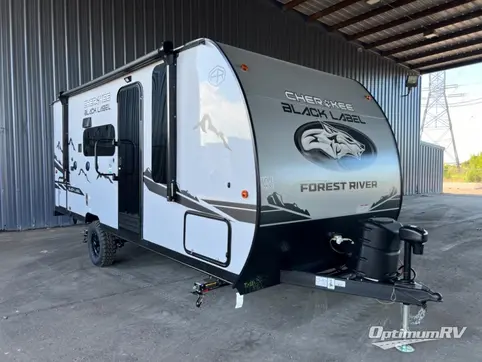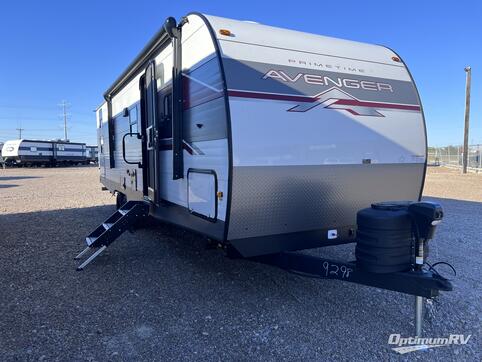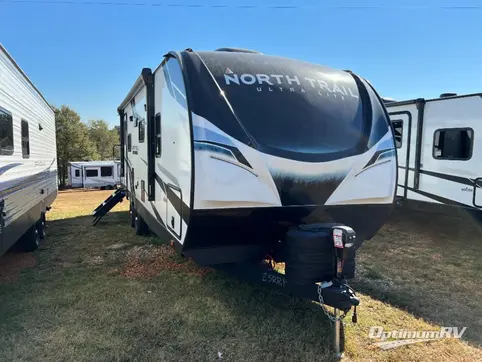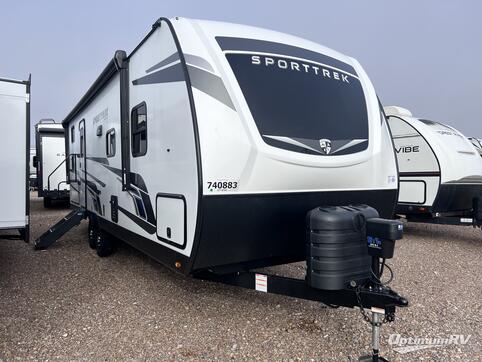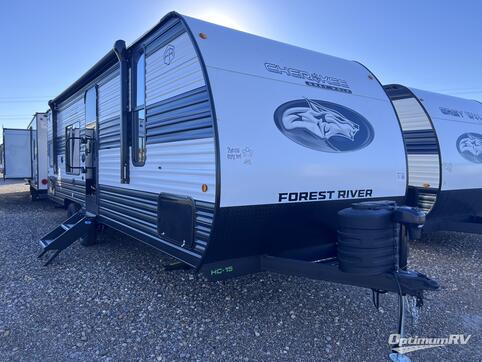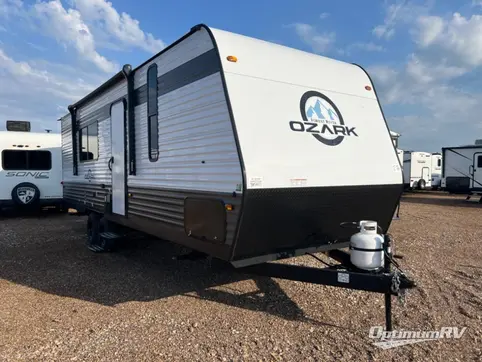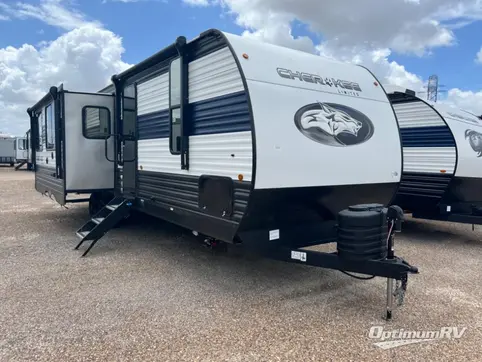- Sleeps 8
- 1 Slides
- 7,105 lbs
- Bunkhouse
- Front Bedroom
- Outdoor Kitchen
Floorplan

Features
- Bunkhouse
- Front Bedroom
- Outdoor Kitchen
- U Shaped Dinette
See us for a complete list of features and available options!
All standard features and specifications are subject to change.
All warranty info is typically reserved for new units and is subject to specific terms and conditions. See us for more details.
Specifications
- Sleeps 8
- Slides 1
- Ext Width 96
- Ext Height 134
- Int Height 80
- Hitch Weight 725
- GVWR 9,000
- Fresh Water Capacity 42
- Grey Water Capacity 35
- Black Water Capacity 35
- Tire Size ST225/75R15-D
- Dry Weight 7,105
- Tire Size ST225/75R15-D
- VIN 5SFEB3323GE310314
Description
You will have lots of fun camping in this Heartland Trail Runner travel trailer with family and friends. This unit features a bunkhouse for the kids or extra guests, a large slide out for added interior space, and an outdoor kitchen that the chef in the family will enjoy!
Step inside model 30ODK and see a private front bedroom with dual entry doors on either side of the entertainment center. There is a comfortable queen size bed with overhead storage, plus nightstands and shirt closets on both sides. The entertainment center features a swivel TV box so it can easily be viewed in the bedroom as well as the main living area.
To the left of the entry door find a full featured kitchen with everything needed to prepare and cook food for your family. There is a double kitchen sink, three burner range, refrigerator, and overhead storage, plus plenty of storage below also.
The side opposite features a slide out sofa and u-shaped dinette which provides plenty of seating for everyone during mealtime, playing board games, or just hanging out. A storage pantry is located just off the dinette slide for all of your dry goods and more.
The bath offers a tub/shower, toilet and sink, plus overhead storage.
A sliding door in the rear of this unit leads into the bunkhouse which features a set of bunks on the right, and a 3rd bunk above a wardrobe and entertainment center with ladder.
On the outside you will enjoy a exterior kitchen which features a refrigerator, single sink, and counter space, plus more.
You can choose a kiddie dinette in place of the bottom bunk on the right side of the bunk room, and more!
