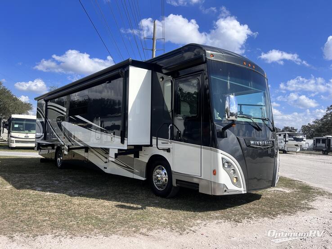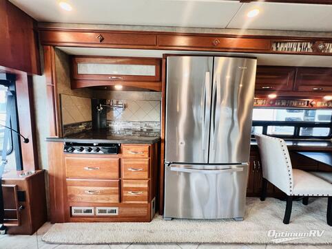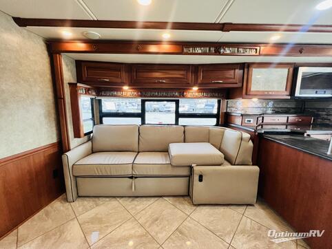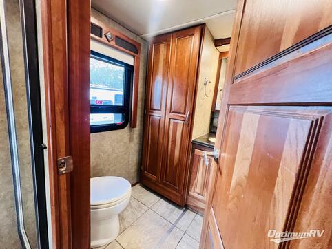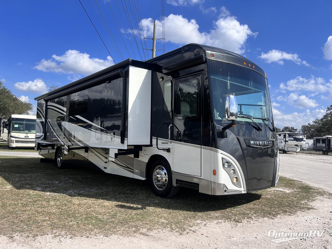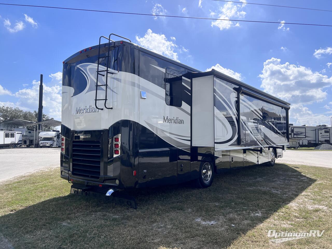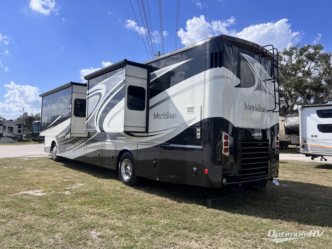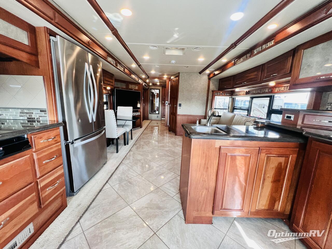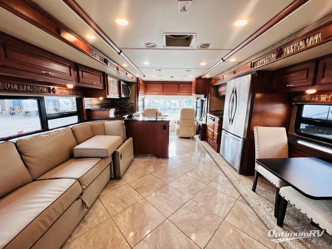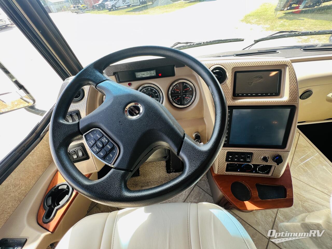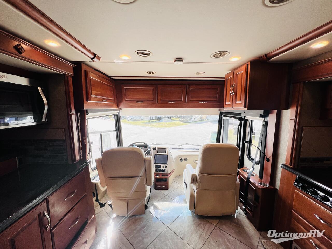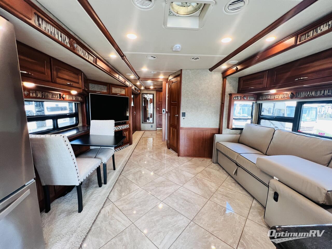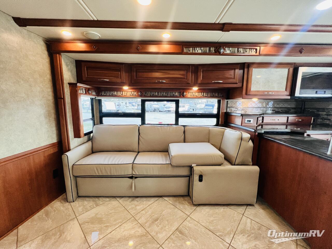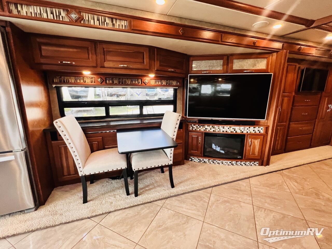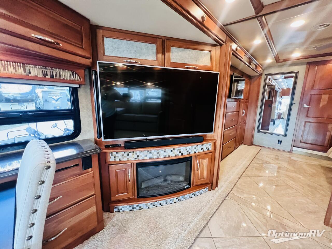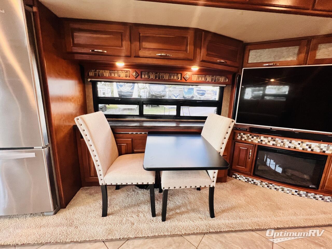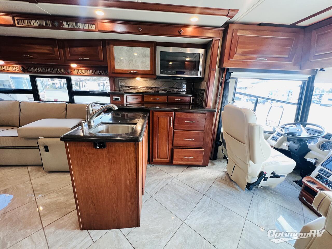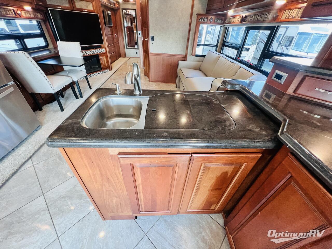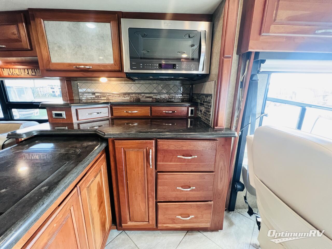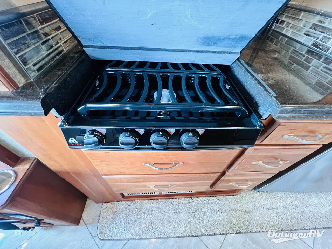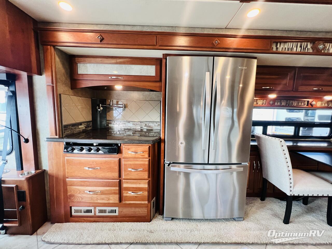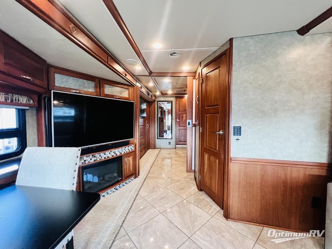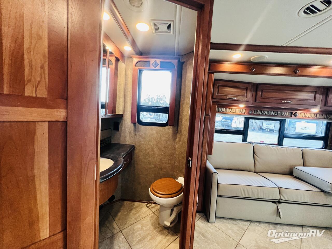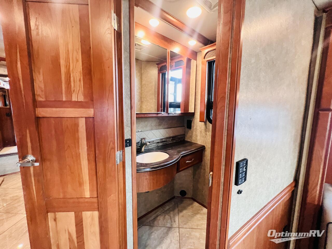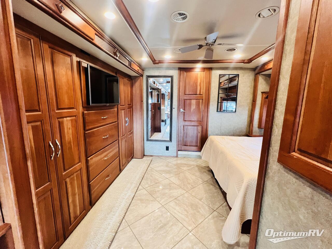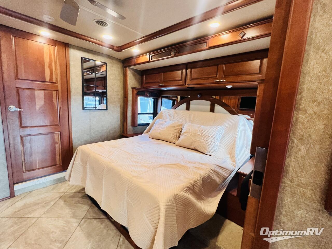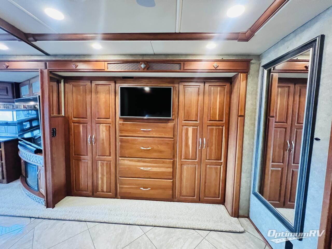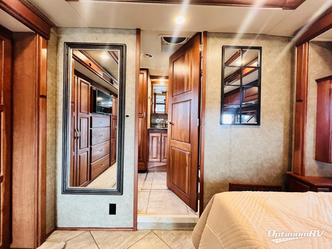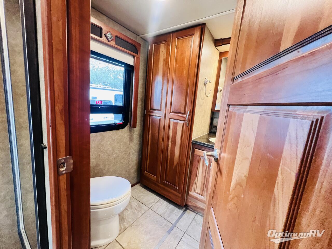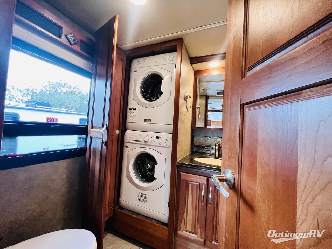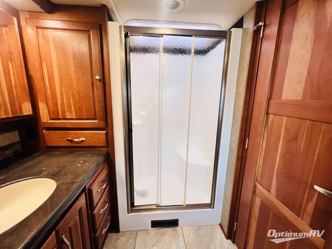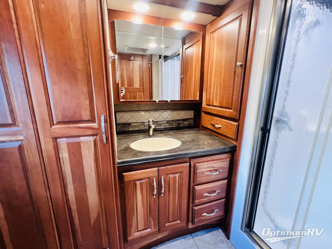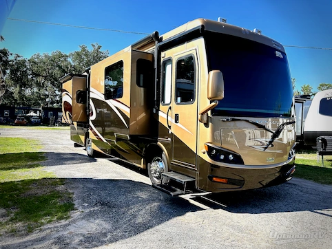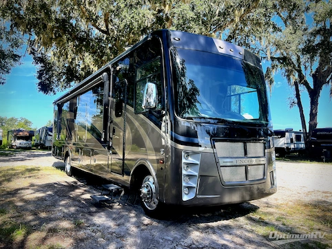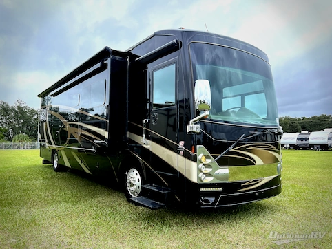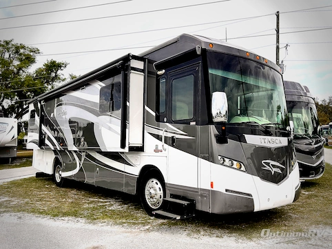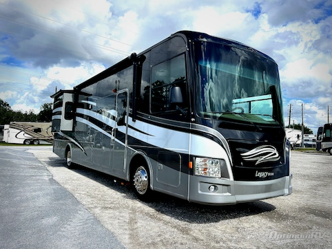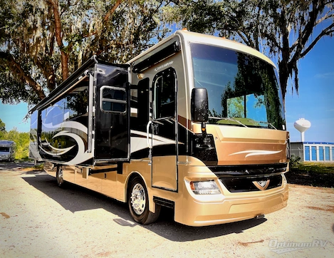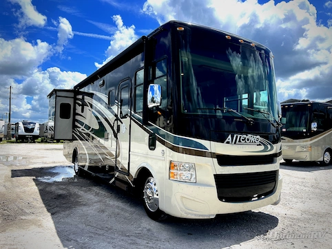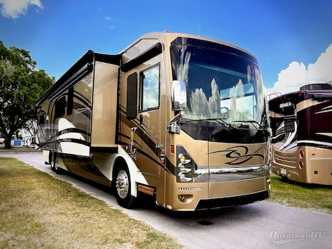- Sleeps 4
- 3 Slides
- Diesel
- Bath and a Half
- Rear Bath
Floorplan
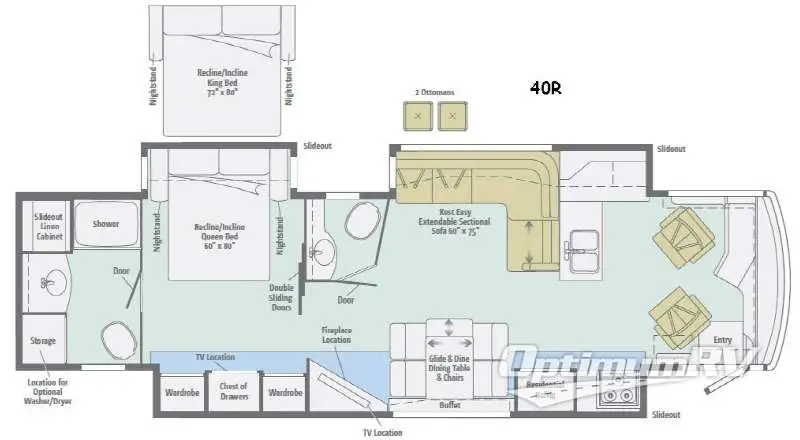
Features
- Bath and a Half
- Rear Bath
See us for a complete list of features and available options!
All standard features and specifications are subject to change.
All warranty info is typically reserved for new units and is subject to specific terms and conditions. See us for more details.
Specifications
- Sleeps 4
- Slides 3
- Ext Width 102
- Ext Height 153
- Int Height 84
- Hitch Weight 15,000
- GVWR 38,320
- Fresh Water Capacity 85
- Grey Water Capacity 89
- Black Water Capacity 57
- Furnace BTU 45,000
- Fuel Type Diesel
- Miles 16,565
- Engine 400 Hp Cummins ISL
- Chassis Maxum
- VIN 4UZACUCY7GCHS5493
Description
This Itasca Meridian class A diesel coach has everything you need to enjoy spending time on the road! Model 40R features triple slides, a bath and a half, and all the amenities you need to enjoy your time traveling!
As you enter notice the kitchen area up front. There is a slide out three burner range and residential refrigerator, along with a Glide and Dine table and chairs behind the passenger seat. On the opposite side find a large counter area with overhead storage and a double kitchen sink in the slide out behind the driver's seat. There is also a Rest Easy extendable sectional sofa in the slide out that is 60" x 75".
Opposite and featured in the center of the full wall slide is a 55" HDTV and a fireplace that can easily be viewed by everyone in the room. The slide continues with the bedroom wardrobes and chest of drawers opposite the queen bed slide with nightstands. There is also a 32" HDTV for your enjoyment. The bedroom is tucked between the living area and the rear master bath beyond double sliding doors.
A half bath with toilet and large vanity with sink including overhead storage is conveniently located in the center of the coach. It is opposite the TV and fireplace.
The rear full bath features a shower, toilet, slide out linen cabinet, and vanity with sink plus overhead medicine cabinet as well. There is also a corner storage closet that is perfect for adding a washer and dryer if you choose, plus so much more!
You can also add a king size bed in place of the queen, and/or two ottomans in the living area, plus more.
