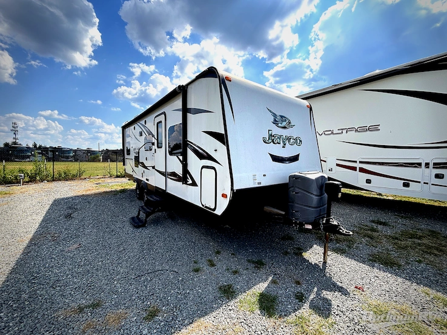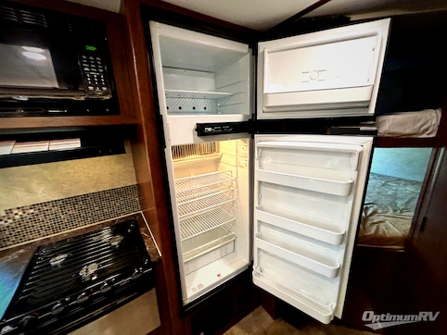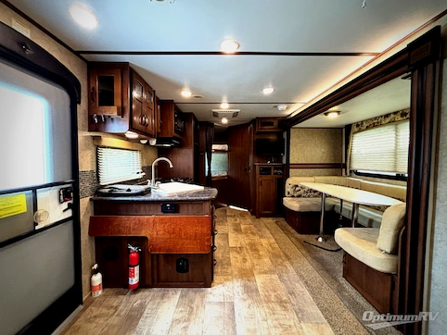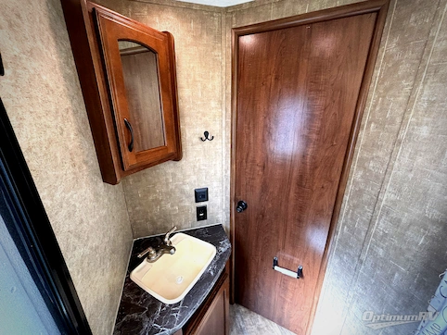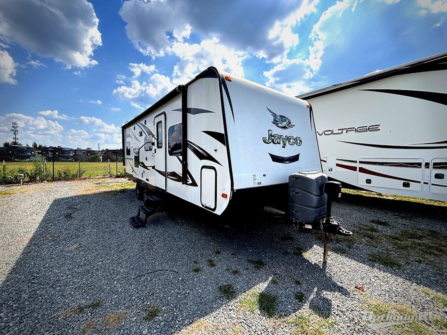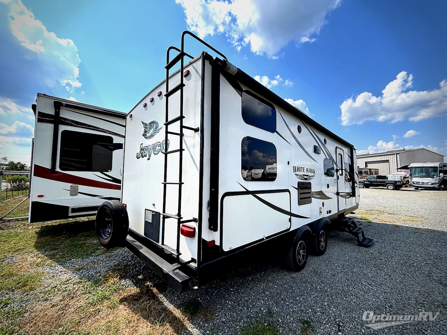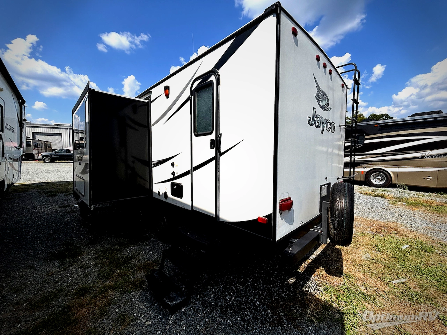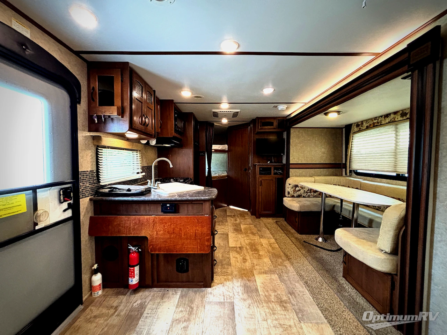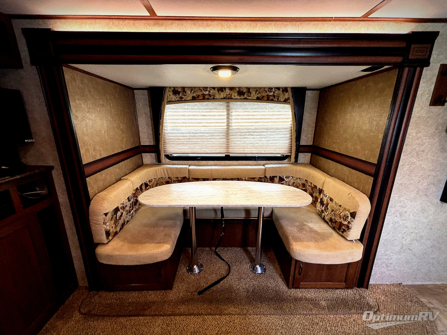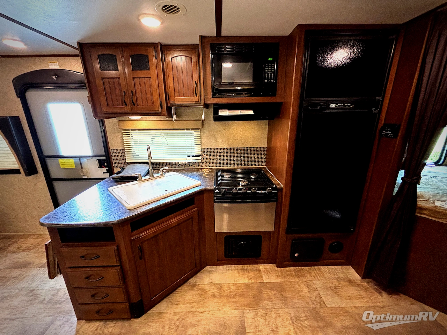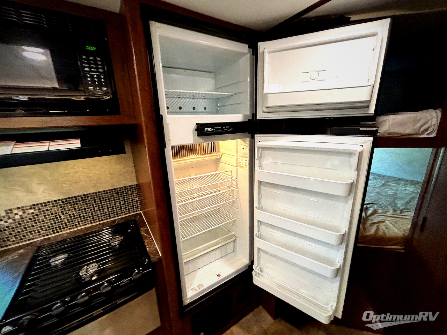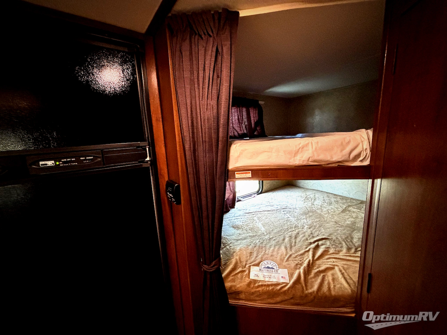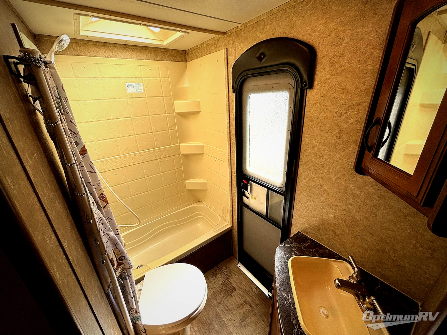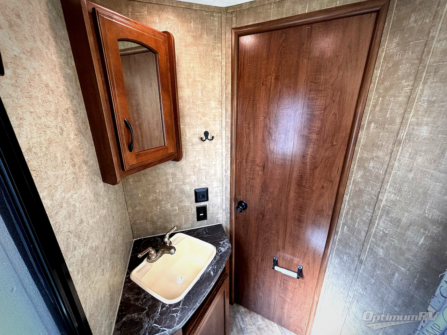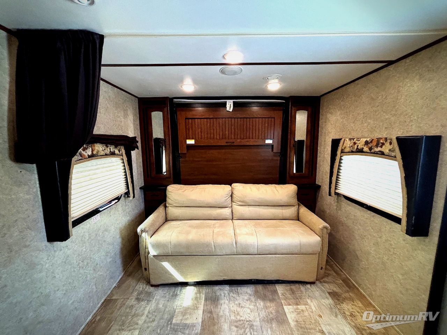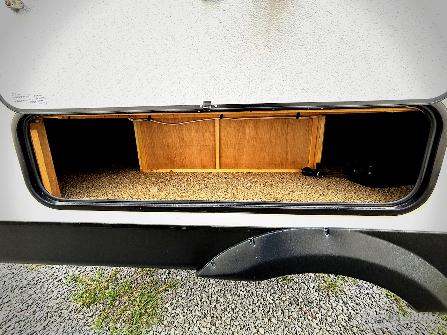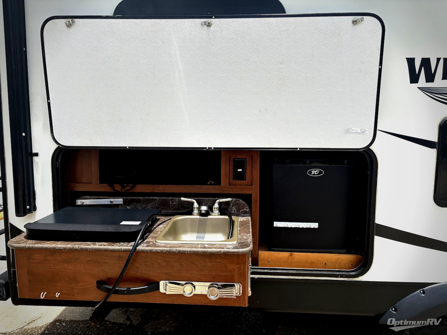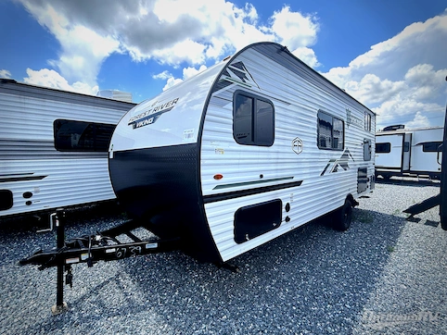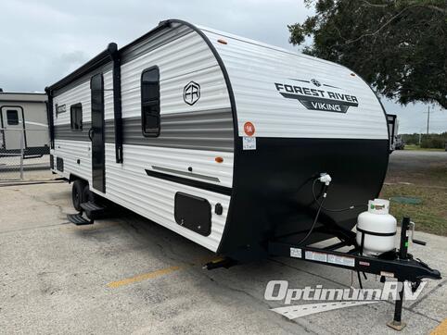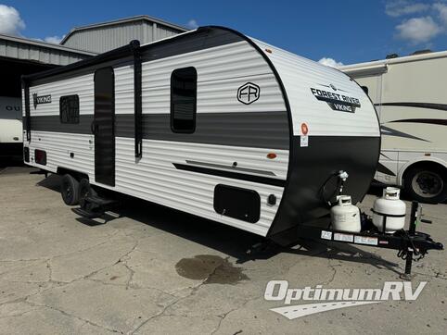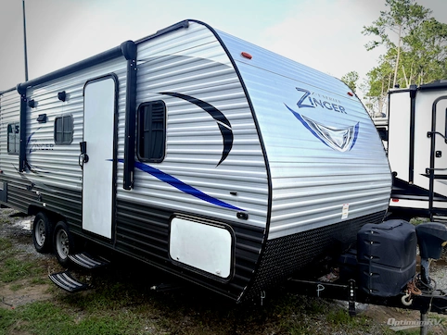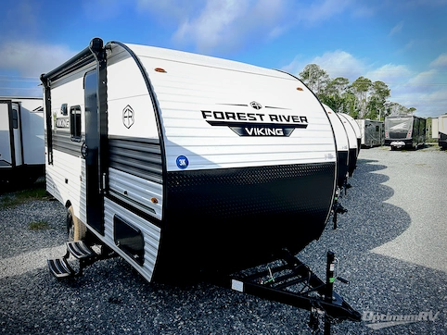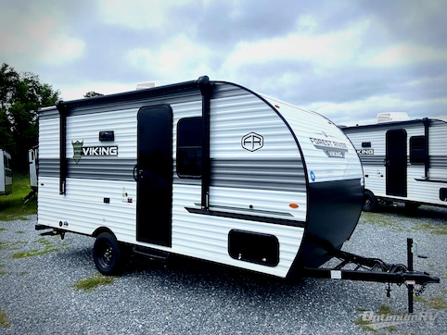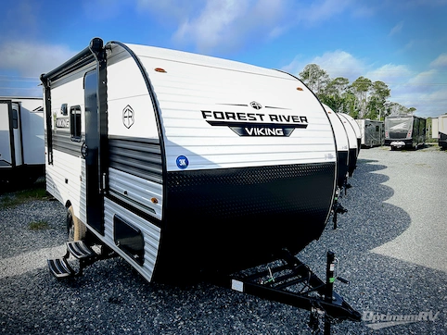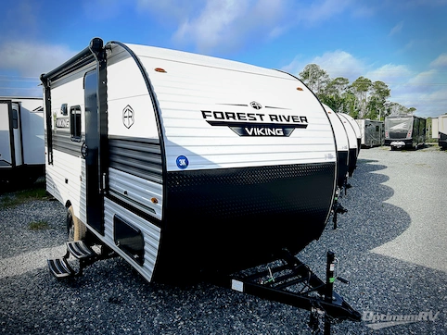- Sleeps 8
- 1 Slides
- 5,455 lbs
- Bunkhouse
- Front Bedroom
- Front Living
Floorplan
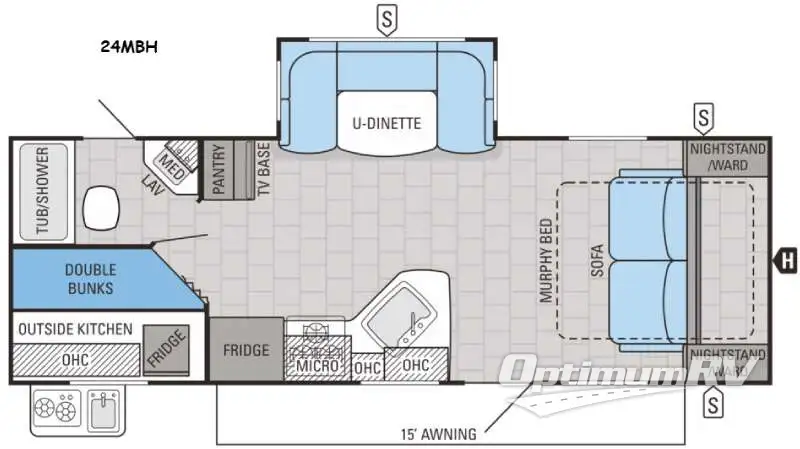
Features
- Bunkhouse
- Front Bedroom
- Front Living
- Outdoor Kitchen
- Two Entry/Exit Doors
- U Shaped Dinette
See us for a complete list of features and available options!
All standard features and specifications are subject to change.
All warranty info is typically reserved for new units and is subject to specific terms and conditions. See us for more details.
Specifications
- Sleeps 8
- Slides 1
- Ext Width 96
- Ext Height 131
- Int Height 81
- Hitch Weight 580
- GVWR 6,750
- Fresh Water Capacity 48
- Grey Water Capacity 30
- Black Water Capacity 30
- Dry Weight 5,455
- Cargo Weight 1,295
- VIN 1UJBJ0BM7G14V0156
Description
This Jayco White Hawk 24MBH travel trailer stands out with its dual entry, Murphy bed, double bunks, outside kitchen, u-shape dinette, plus so much more!
Step inside the main entry and see a front living room or bedroom depending on the time of day. With the Murphy bed folded up you will enjoy the sofa as a living space. At night you can quickly create a comfortable sleeping space with the Murphy bed including dual nightstands and wardrobes.
On the road side of the trailer, a slide out u-shape dinette offers added floor space when fully extended. The dinette is great for enjoying your meals at, and can easily be turned into additional sleeping space for the kids or overnight guests. A nearby TV base can easily be viewed from the sofa, bed, or dinette.
Find the kitchen area to the left of the entry door which features a large single bowl sink with angled countertop, a three burner range with overhead microwave oven, and a refrigerator. There are also plenty of overhead cabinets for your dishes and things. Opposite the refrigerator is a pantry to keep all of your non-perishables.
The rear of this unit offers a convenient bathroom including a tub/shower, toilet, and a sink. This bath features an second private entry/exit into the trailer.
The left rear corner includes double size bunk beds with a privacy curtain for family and friends. Between the Murphy bed, u-shape dinette, and double size bunk beds, there is enough sleeping space for 8!
Head outside the main entry door to check out all of the storage in front on both sides of the trailer, plus storage on the slide out side. You will easily be able to stow away all of your outdoor camping gear.
If you enjoy cooking and relaxing outdoors, you are sure to love the outside kitchen that features a pull-out two burner cook-top and sink, plus a refrigerator. You will also find a 15' awning to help create a shaded outdoor living space, plus more inside and out!
