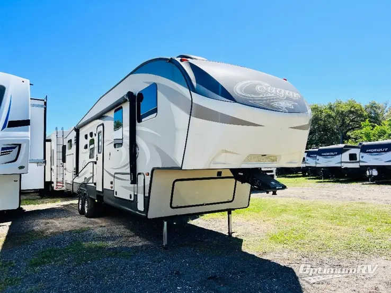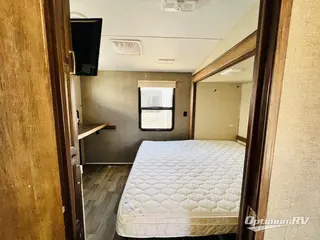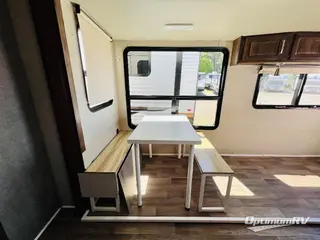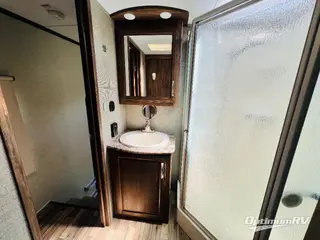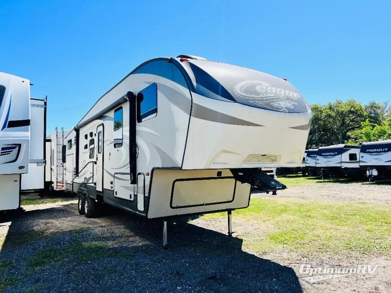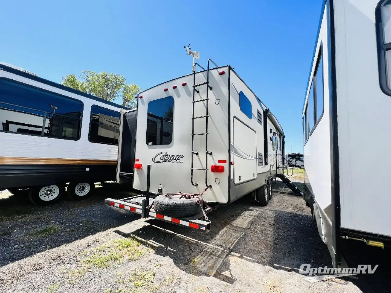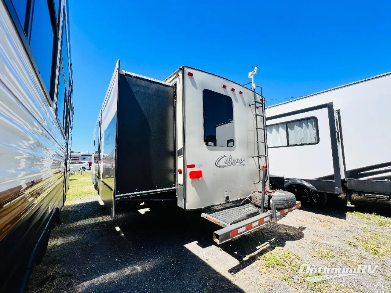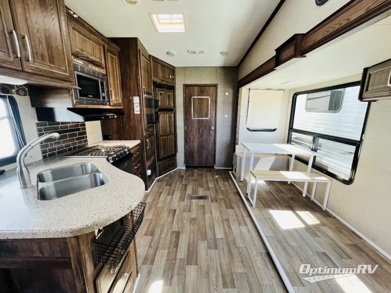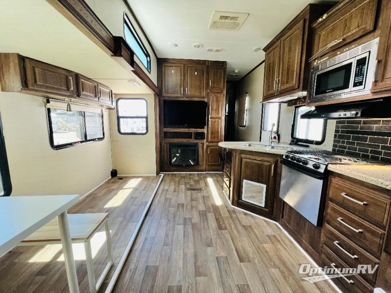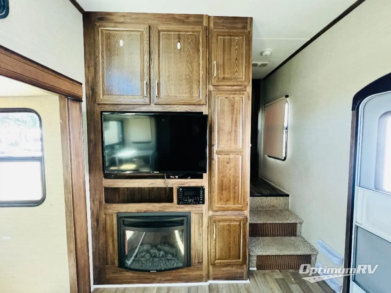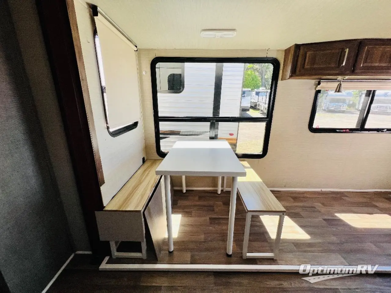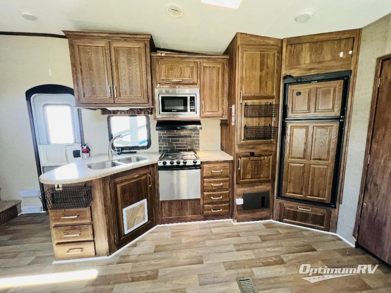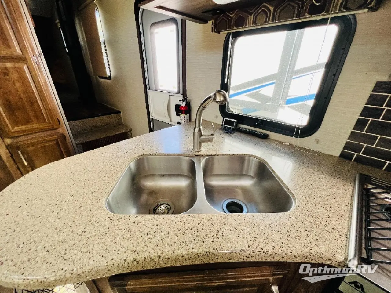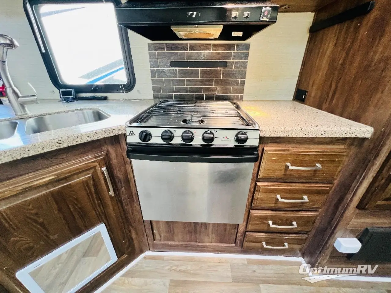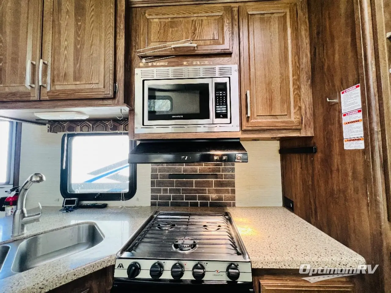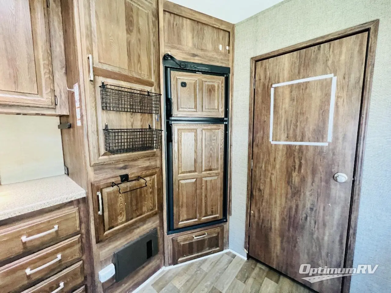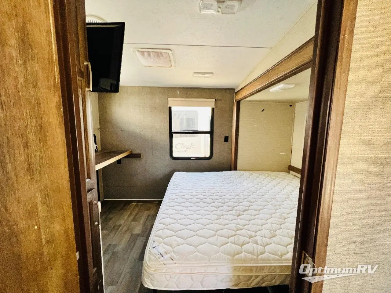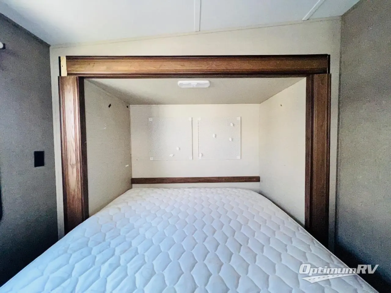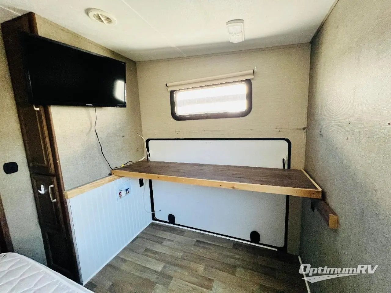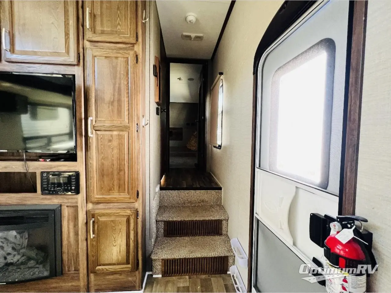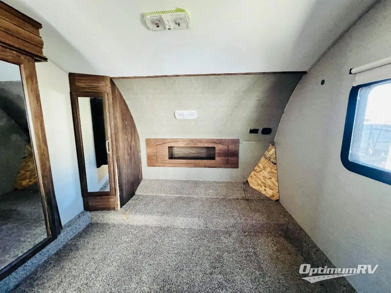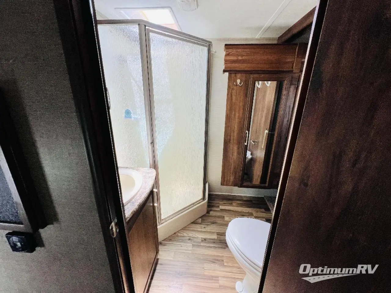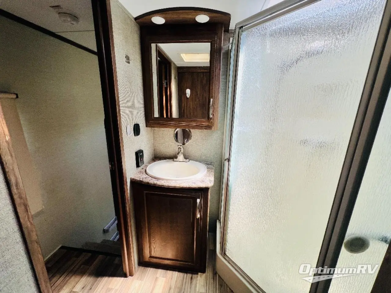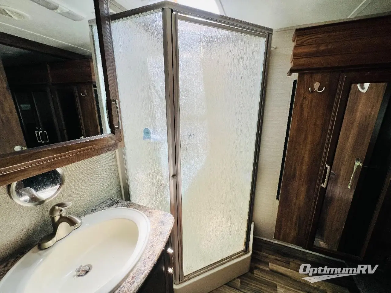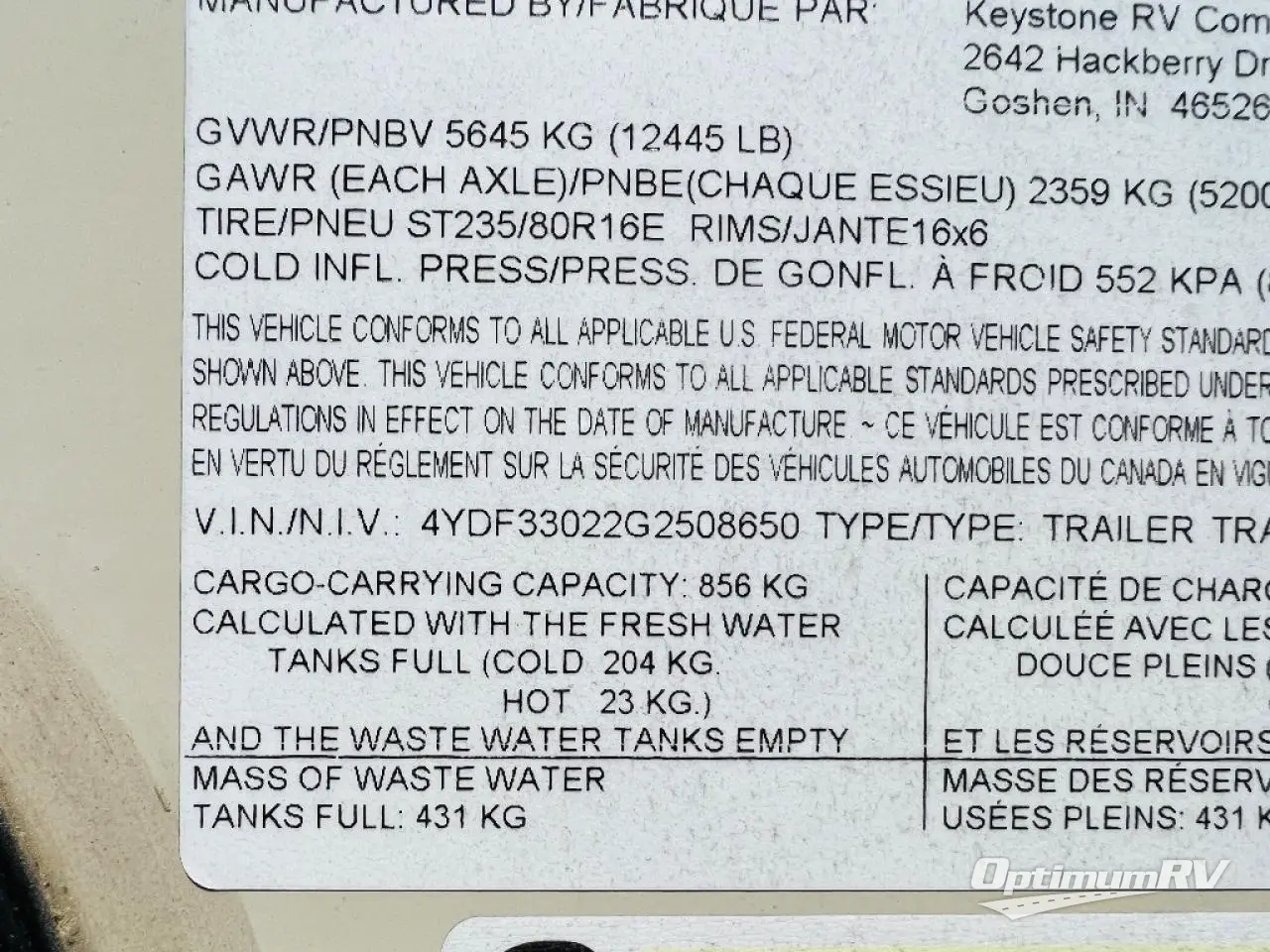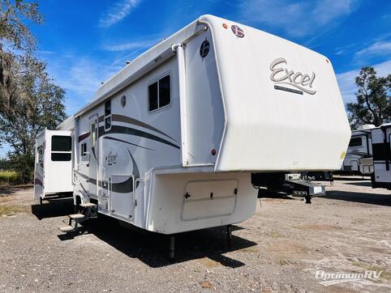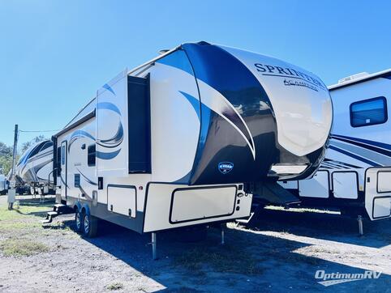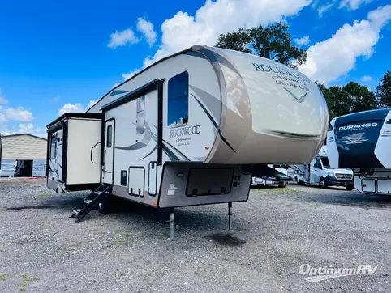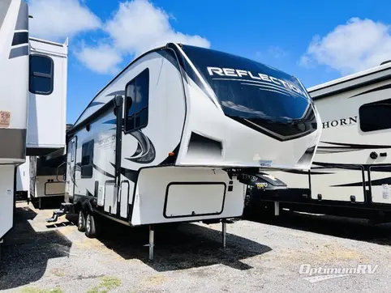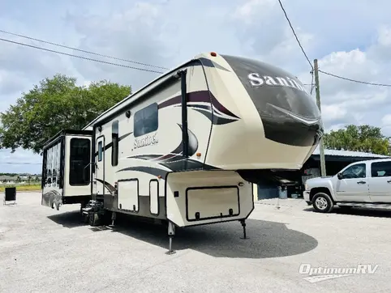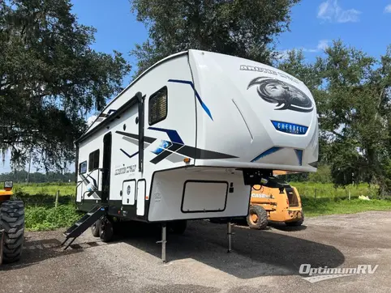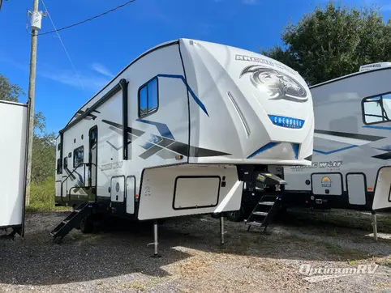- Sleeps 9
- 3 Slides
- 9,997 lbs
- Bunkhouse
- Front Bedroom
- Outdoor Kitchen
Floorplan
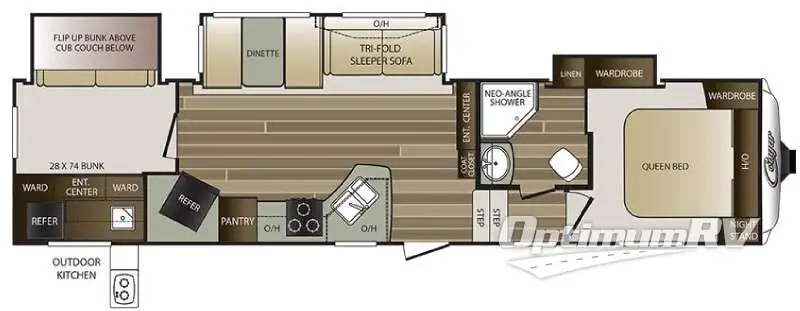
Features
- Bunkhouse
- Front Bedroom
- Outdoor Kitchen
See us for a complete list of features and available options!
All standard features and specifications are subject to change.
All warranty info is typically reserved for new units and is subject to specific terms and conditions. See us for more details.
Specifications
- Sleeps 9
- Slides 3
- Ext Width 96
- Ext Height 154
- Hitch Weight 2,045
- Fresh Water Capacity 60
- Grey Water Capacity 76
- Black Water Capacity 38
- Tire Size ST235/80R16E
- Furnace BTU 30,000
- Dry Weight 9,997
- Cargo Weight 2,448
- Tire Size ST235/80R16E
- VIN 4YDF33022G2508650
Description
Pack up the kids and know you will surely enjoy traveling with this Keystone Cougar fifth wheel featuring a bunkhouse that the kids will want to claim, a spacious living area, and triple slides though out. There is even an outdoor kitchen for the chef in the family to enjoy!
Before checking out the inside of model 330RBK, take a peak at the outdoor kitchen which features a refrigerator, a sink, counter space and storage, a flip-out two burner stove top, and more.
On the inside notice the large slide opposite the door as you step inside. There is a booth dinette and tri-fold sleeper sofa with overhead cabinet for storage. A nearby entertainment center with a 40" LCD TV can easily be viewed for your enjoyment, and also provides storage both above and below. The handy coat closet is also convenient with floor to ceiling storage space.
In the kitchen you will have no trouble at all preparing and cooking up your family's favorite meals. There is a refrigerator, three burner range, a pantry for canned and dry good storage, plus a double kitchen sink, and overhead cabinets for dishes and things.
The rear bunk room offers a cub couch slide with flip-up bunk above on the right. On the left there is a 28" x 74" bunk above with wardrobes on either side of an entertainment center below.
To the right of the entry door take two steps up to a front bedroom and side aisle bath. The bath offers a neo-angle shower, toilet, sink, and a linen cabinet that is part of the bedroom slide which also features a wardrobe. There is a queen size bed, a bedside wardrobe and nightstand, plus overhead storage, and so much more!
Similar RVs
- MSRP:
$68,223$18,777 - As low as $135/mo
- MSRP:
$29,995$23,571 - As low as $169/mo
- MSRP:
$53,897$29,888 - As low as $215/mo
- MSRP:
$49,995$34,717 - As low as $249/mo
- MSRP:
$68,635$37,431 - As low as $269/mo
- MSRP:
$68,303$37,806 - As low as $269/mo
