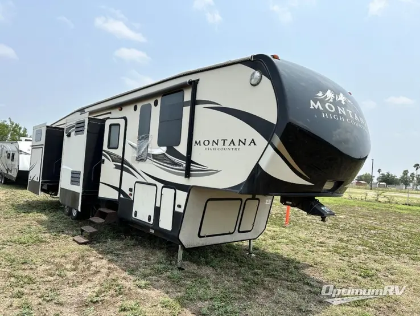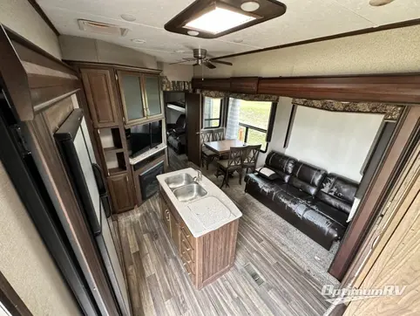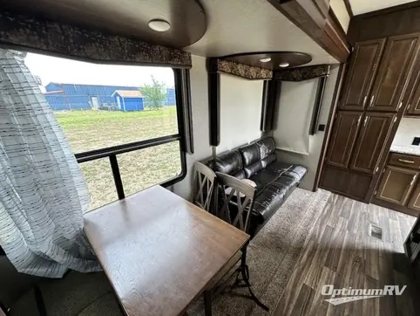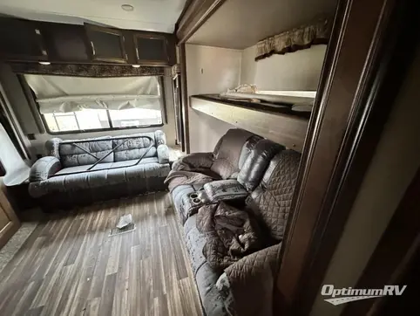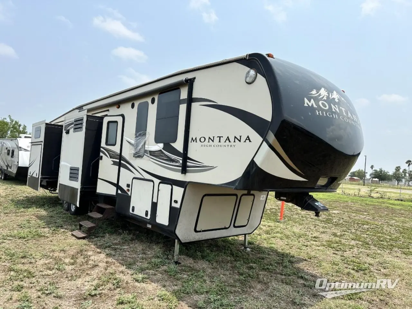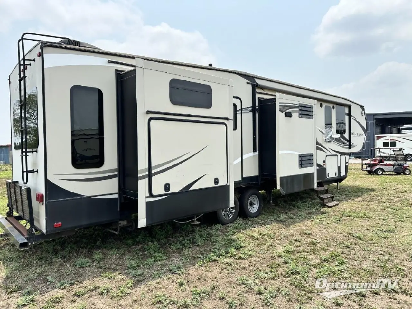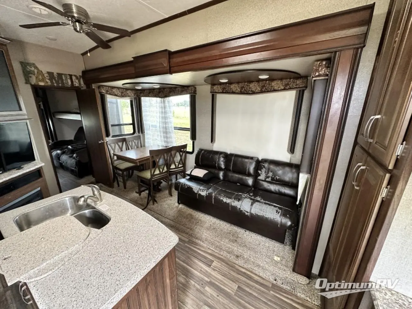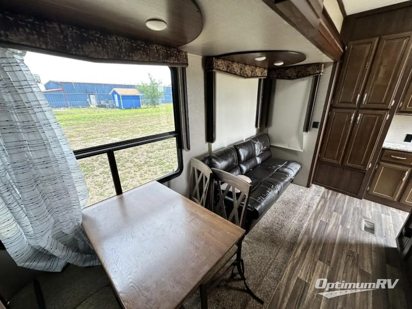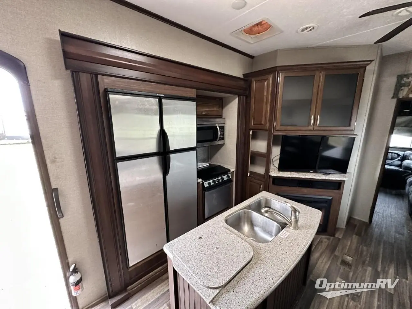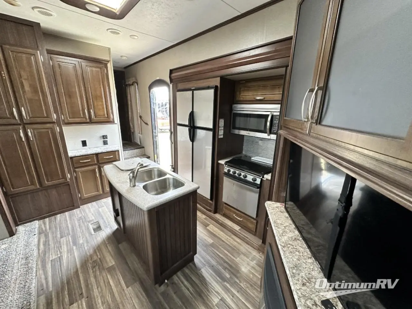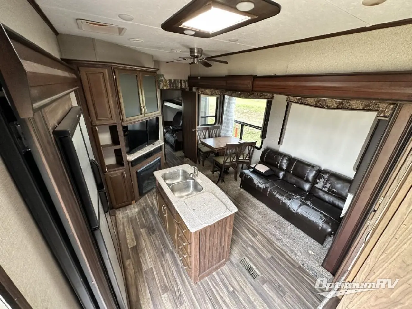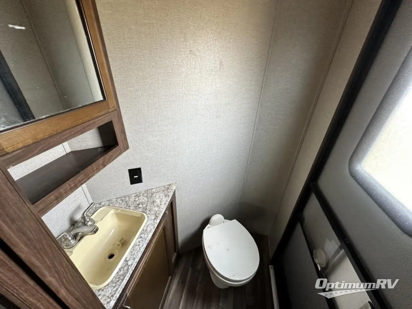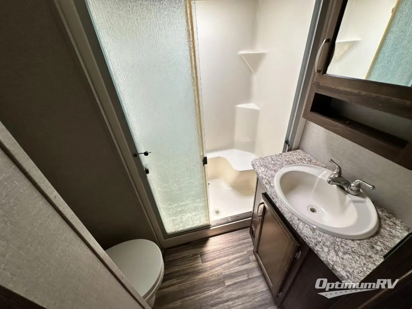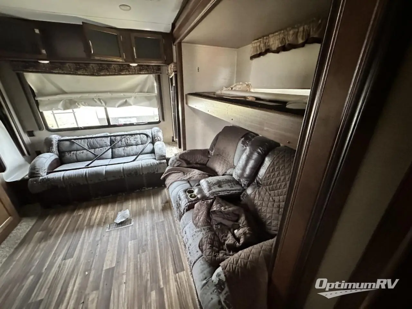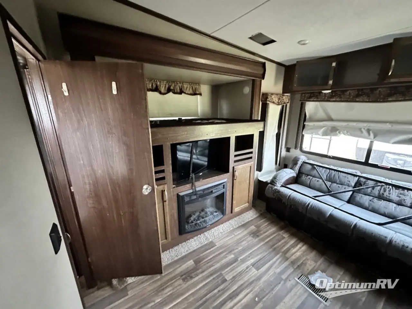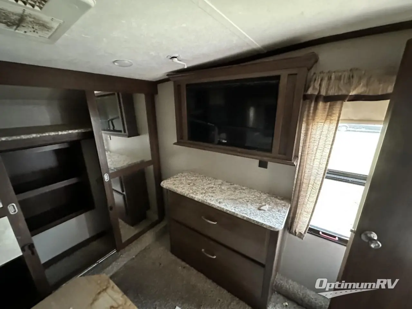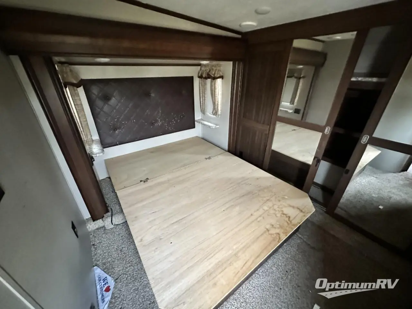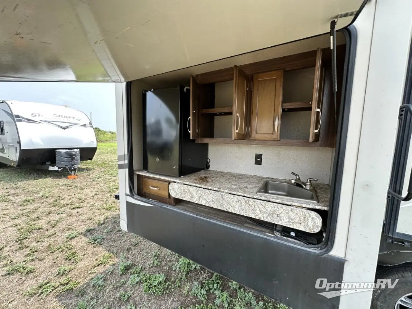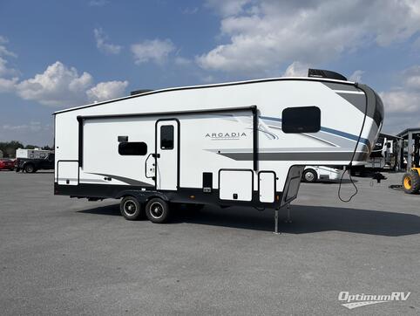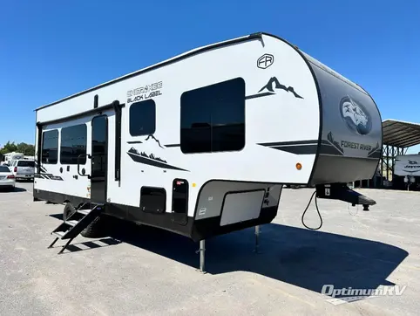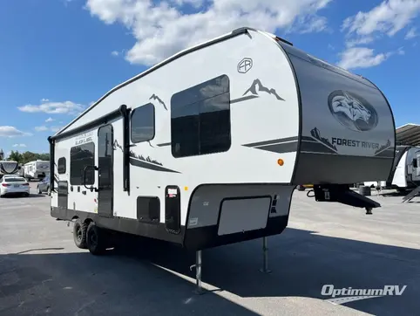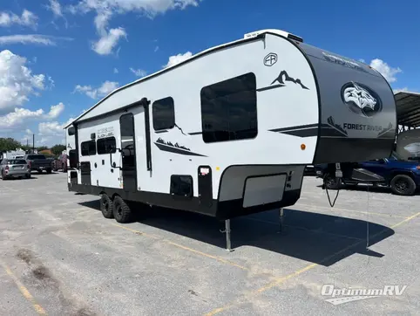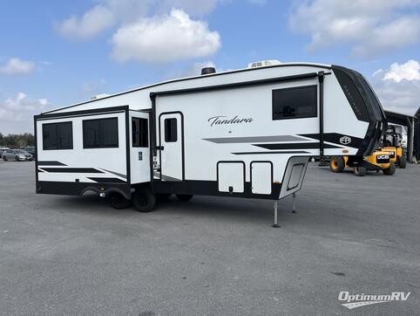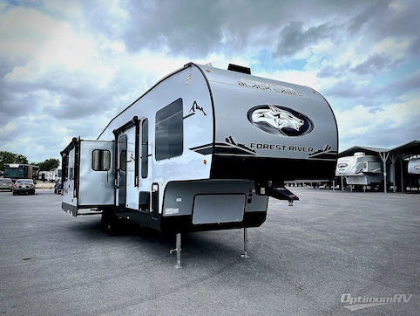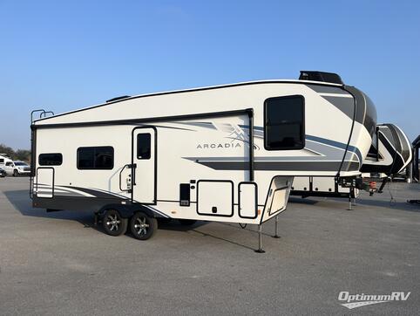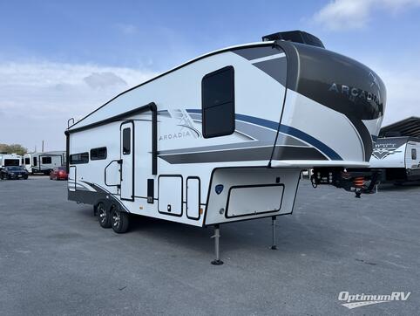- Sleeps 6
- 4 Slides
- 12,615 lbs
- Bath and a Half
- Front Bedroom
- Kitchen Island
Floorplan
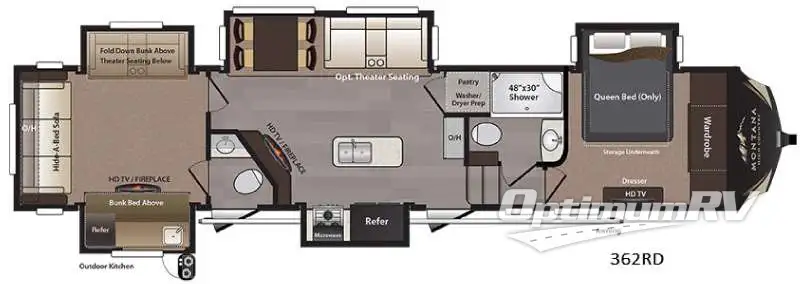
Features
- Bath and a Half
- Front Bedroom
- Kitchen Island
- Outdoor Kitchen
- Rear Living Area
- Two Entry/Exit Doors
See us for a complete list of features and available options!
All standard features and specifications are subject to change.
All warranty info is typically reserved for new units and is subject to specific terms and conditions. See us for more details.
Specifications
- Sleeps 6
- Slides 4
- Ext Height 153
- Hitch Weight 2,690
- Fresh Water Capacity 64
- Grey Water Capacity 98
- Black Water Capacity 87
- Tire Size ST235/80R16E
- Dry Weight 12,615
- Cargo Weight 3,185
- Tire Size ST235/80R16E
- VIN 4YDF36220GA741303
Description
SPEAK TO ONE OF OUR PURCHASING EXPERTS IN LA FERIA AT 956-215-8805
Enjoy many comforts of home in this Keystone Montana High Country fifth wheel model 362RD. This unit includes dual entry, a rear den, one and a half baths, and FIVE slides for added interior space, plus so much more!
Before you enter you will see the outdoor kitchen near the second entry door. Here the cook in the family will enjoy some added conveniences with a refrigerator, counter space, single sink, and two burner cook-top that swings out.
Head inside the main entry door that is centrally located on the fifth wheel. Once inside head up the steps to your right which takes you to the complete bath and front master bedroom. The bath offers a toilet, vanity with sink, linen cabinet, plus a 48" x 30" shower.
Further down the hall find the master bedroom with a slide out queen including storage underneath, plus nightstands. Opposite find a dresser with a HDTV above when you would like to watch TV before bedtime. The front wall features a spacious wardrobe and additional storage.
Back down to the main living area notice the kitchen to the left of the entry door. Here you will find a refrigerator and three burner range with overhead microwave slide out. A kitchen island includes a double sink and countertop for prepping for meals or serving dinner. A walk-in pantry that is prepped for a washer and dryer is along the interior wall.
Opposite the door side find a slide out including a free standing table with four chairs and optional theater seating for two with cup holders. There is a nice entertainment center along the interior wall beside the kitchen slide that can easily be viewed by any seating in the room. This space has a HDTV and fireplace.
The very rear of this unit features a den with bunks and a door to close off the space from the rest of the fifth wheel. Along the road side there is a slide out including theater seating for two with a fold down bunk above. On the opposite side is a HDTV with fireplace and a bunk bed above on another slide. Along the rear wall is a hide-a-bed sofa. The den has access to the half bath that includes a toilet and sink. Plus the second entry into the fifth wheel is into the half bath allowing quick entry when outside.
There is also an awning that will provide a great outdoor space protecting you from the elements when enjoying your surroundings.
Similar RVs
- MSRP:
$64,151$48,878 - As low as $349/mo
- MSRP:
$65,458$49,878 - As low as $359/mo
- MSRP:
$66,402$49,878 - As low as $359/mo
- MSRP:
$85,439$49,999 - As low as $359/mo
