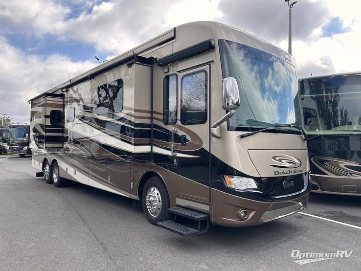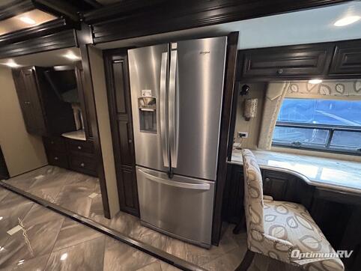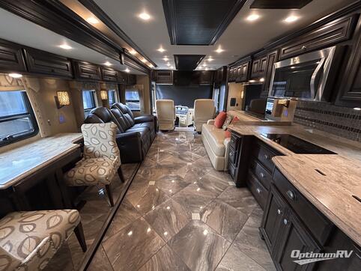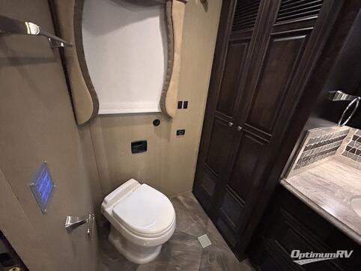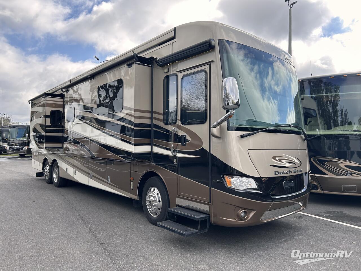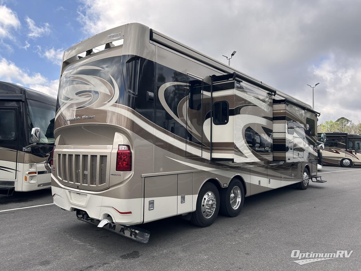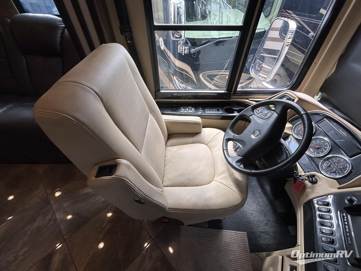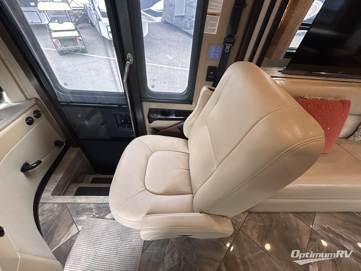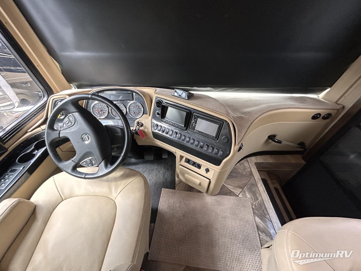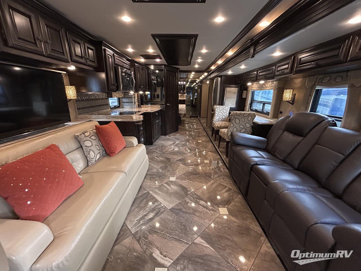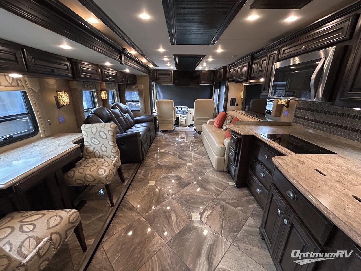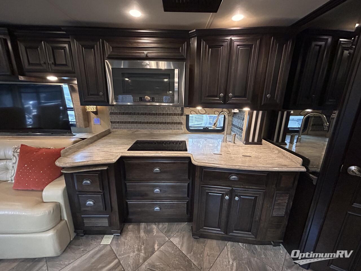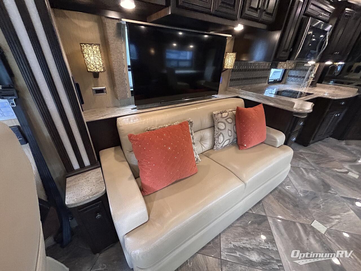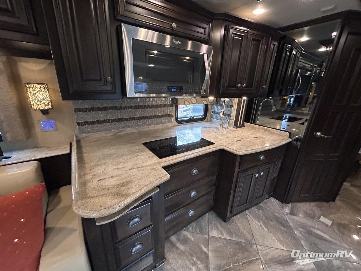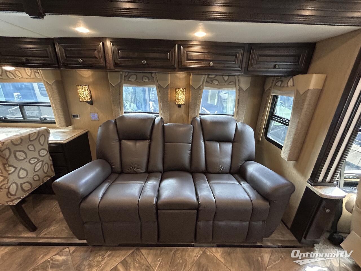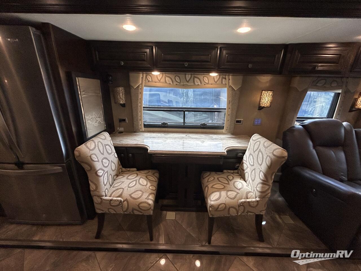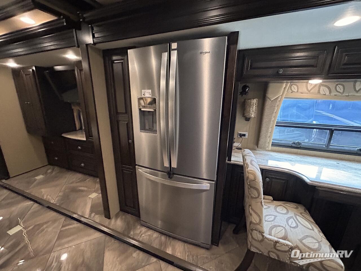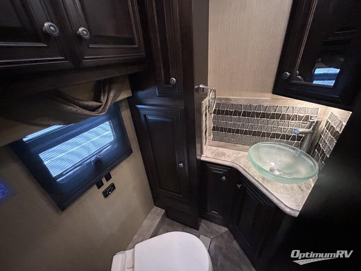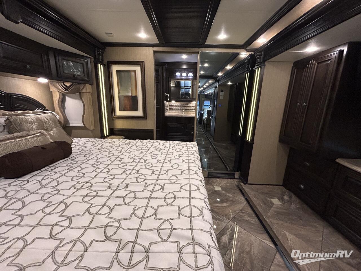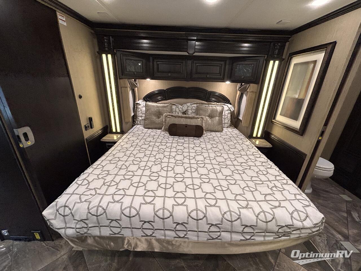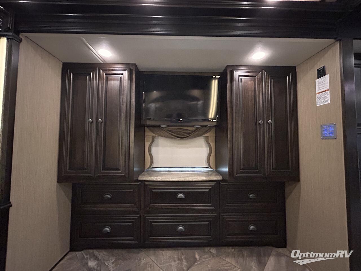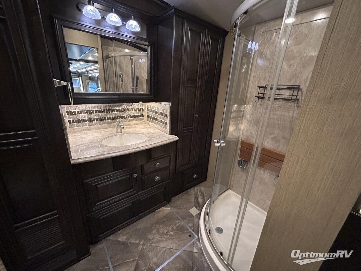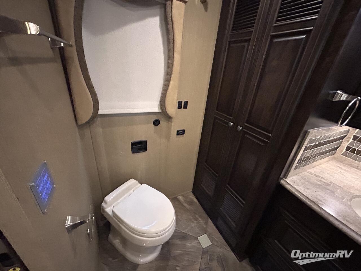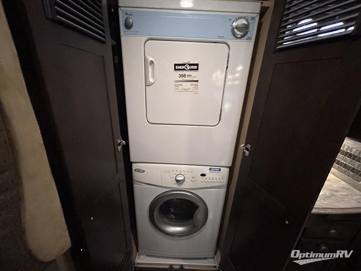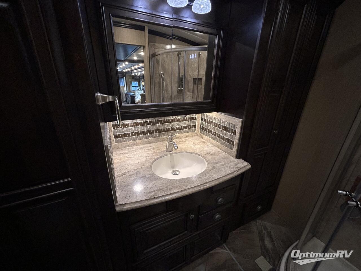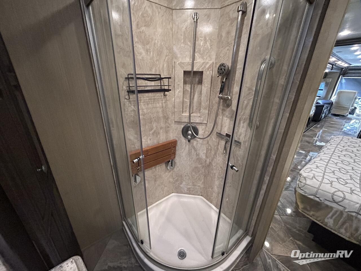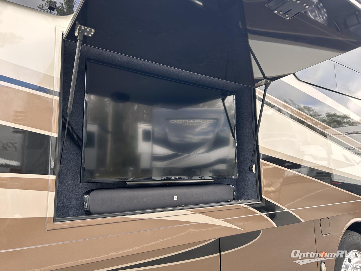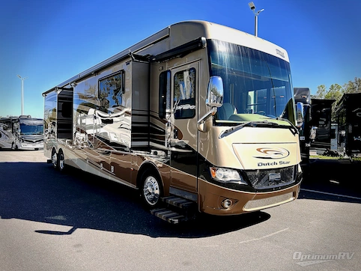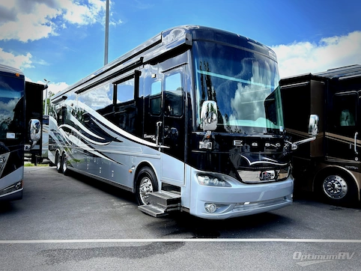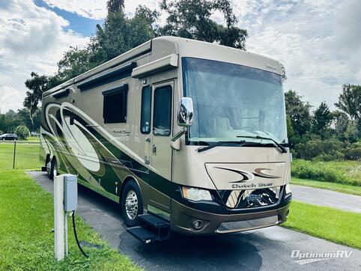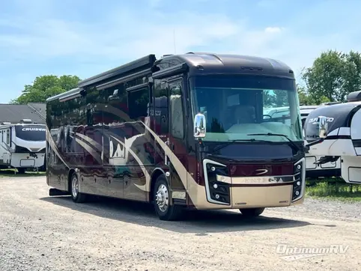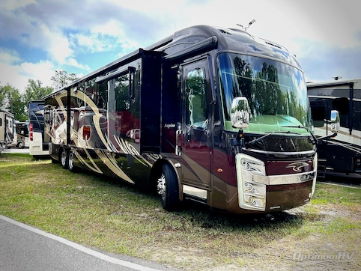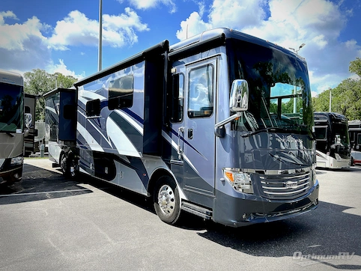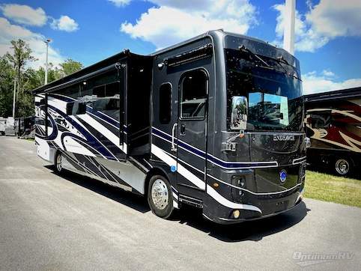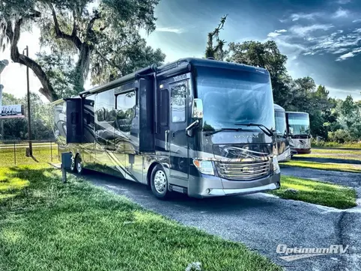- Sleeps 4
- 3 Slides
- Diesel
- 36,500 lbs
- Bath and a Half
- Rear Bath
Floorplan
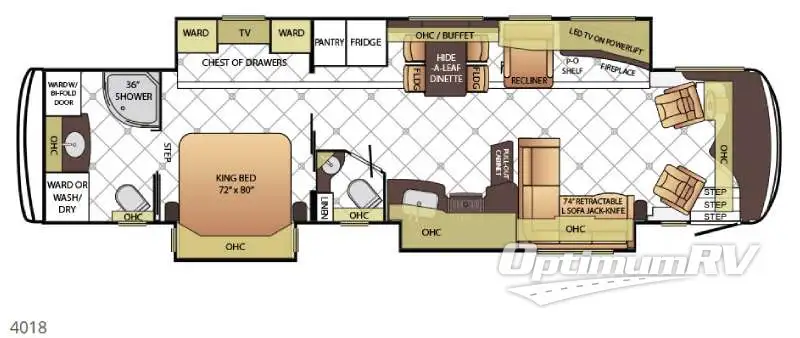
Features
- Bath and a Half
- Rear Bath
See us for a complete list of features and available options!
All standard features and specifications are subject to change.
All warranty info is typically reserved for new units and is subject to specific terms and conditions. See us for more details.
Specifications
- Sleeps 4
- Slides 3
- Ext Width 102
- Ext Height 154
- Int Height 84
- GVWR 44,600
- Fresh Water Capacity 105
- Grey Water Capacity 65
- Black Water Capacity 45
- Furnace BTU 50,000
- Fuel Type Diesel
- Engine Cummins ISL 450 HP
- Chassis Freightliner XCR
- Dry Weight 36,500
- Cargo Weight 8,100
- VIN 4UZFCHCY7GCHW1391
Description
You can easily load up your belongings and start you next adventure across the country in the 4018 Dutch Star motor home by Newmar. With triple slides, a bath and a half, and so much room you won't feel like you have left your home.
Stepping inside this motor home along the door side there is a slide with l-shaped retractable jack-knife sofa, and food prep is so much easier with the extra counter space, you will also find a pull-out cabinet, three burner range, and large kitchen sink. Overhead cabinets can be found along this slide where you can store dishes, games, or blankets.
Just past this slide there is a half bath with a toilet, sink, linen cabinet and overhead storage.
Along the road side of the motor home the wall slide has a fireplace, LED TV on a power-lift, recliner, hide-a-lead dinette with two chairs, and two folding chairs, refrigerator for your perishables, large pantry for your dry goods, and in the bedroom the slide continues with two wardrobes, an overhead TV, and a chest of drawers.
Also in the bedroom you will find nightstands on either side of a king bed and an overhead cabinet above the bed. The bed is on a slide which opens up the floorspace in the bedroom.
Step into the master bathroom and find a corner shower, toilet, overhead cabinet, and located along the rear wall of the bathroom there is a wardrobe with bi-fold door, sink, medicine cabinet, and wardrobe or you can choose to add an optional washer/dryer, and so much more!
ROUGHLY 23,000 MILES
LOW HOURS ON GENERATOR
