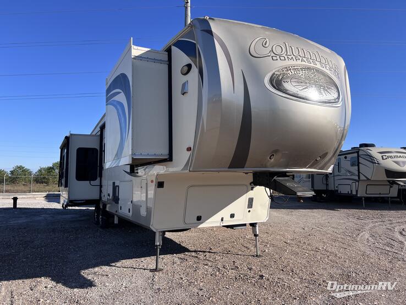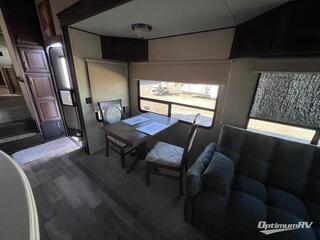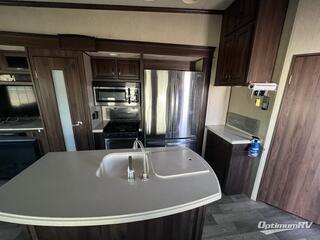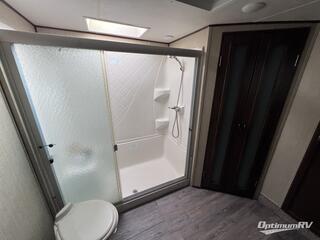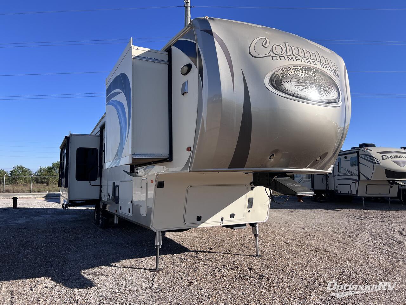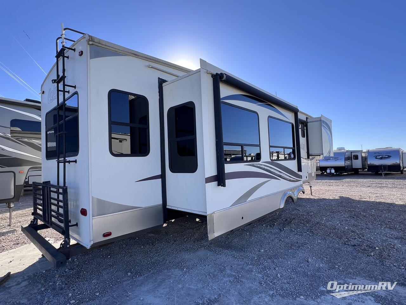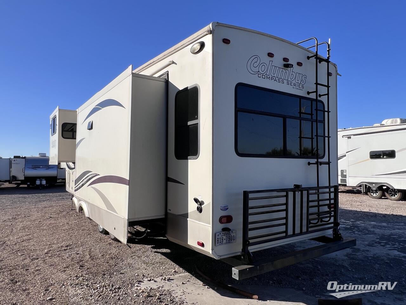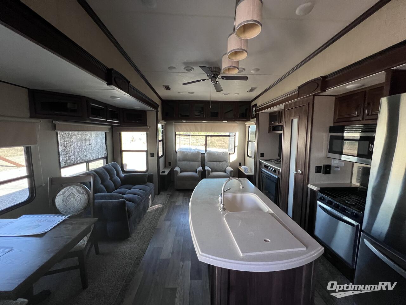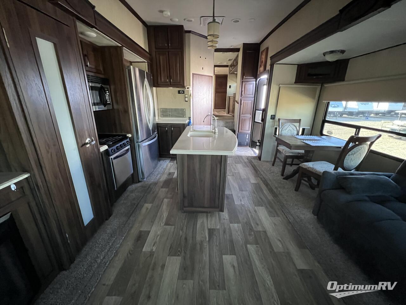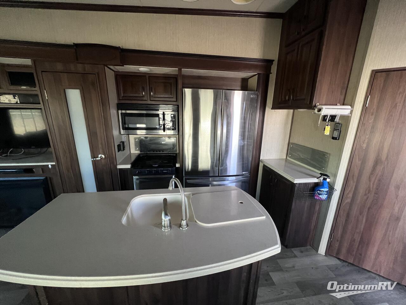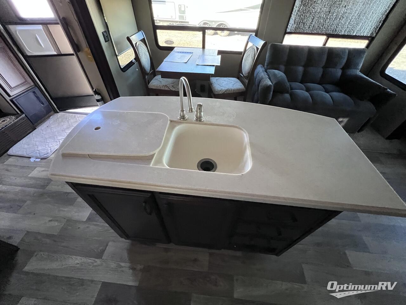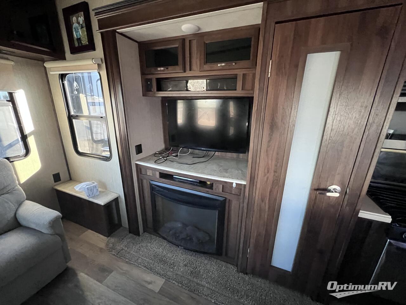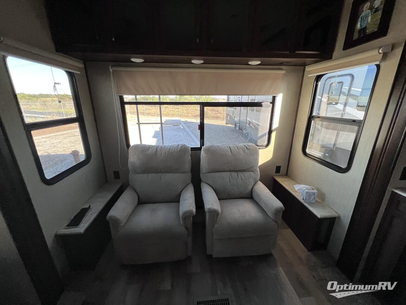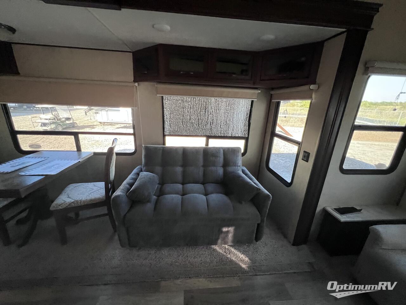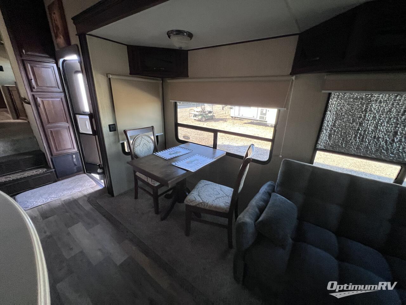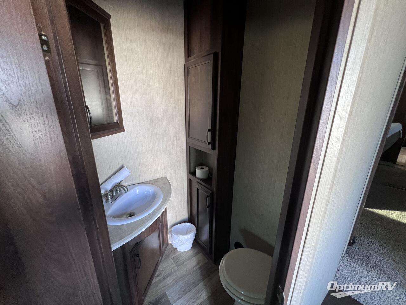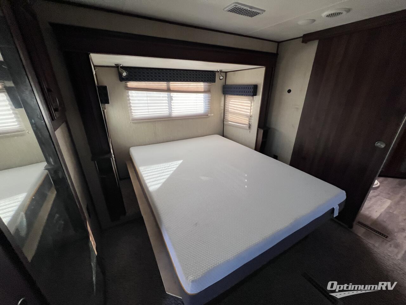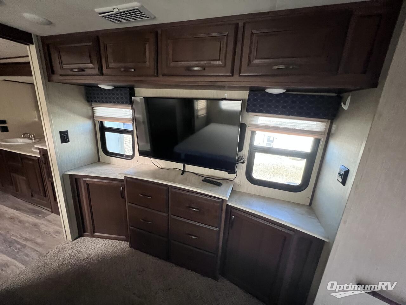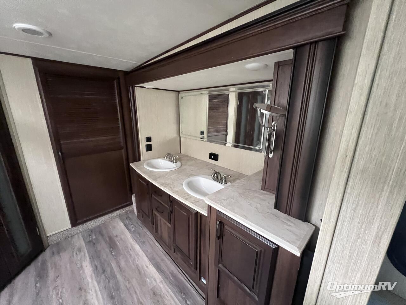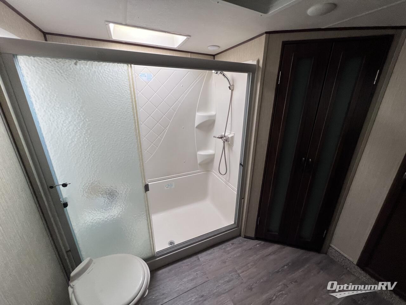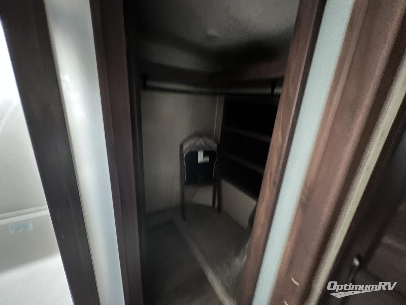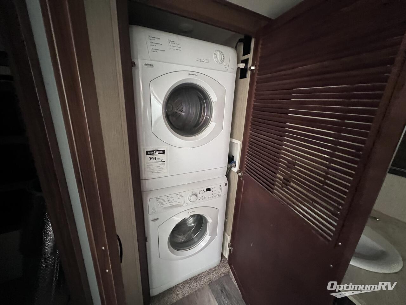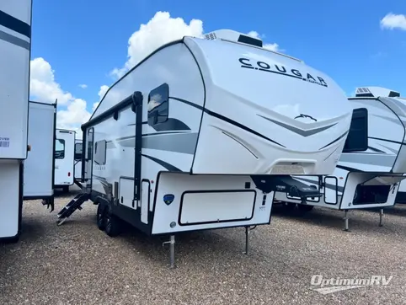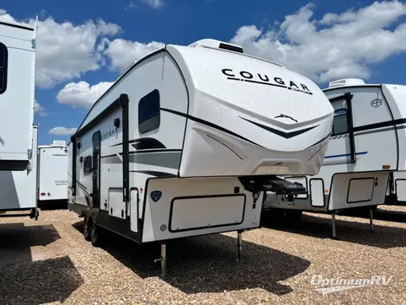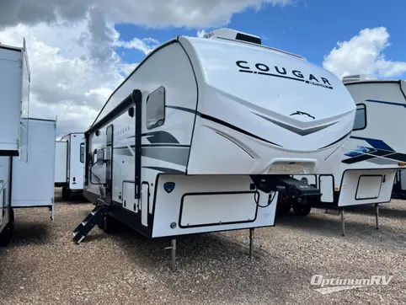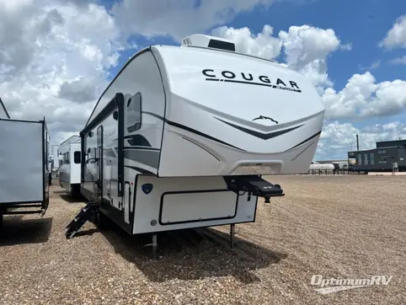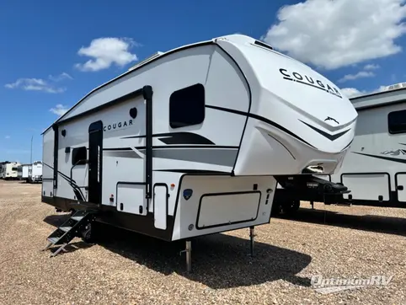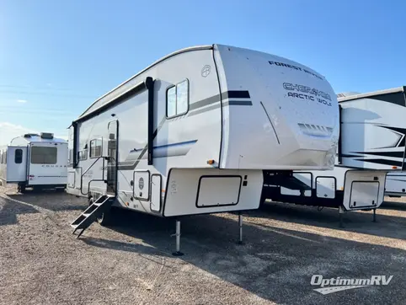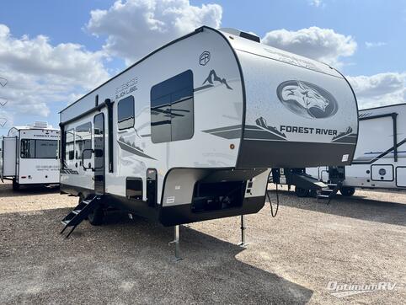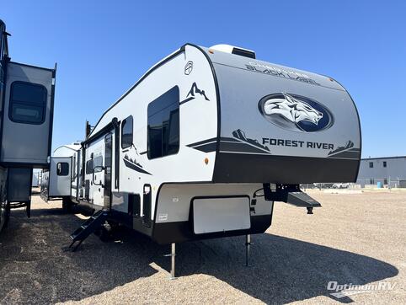- Sleeps 4
- 4 Slides
- 13,164 lbs
- Bath and a Half
- Front Bath
- Kitchen Island
Floorplan
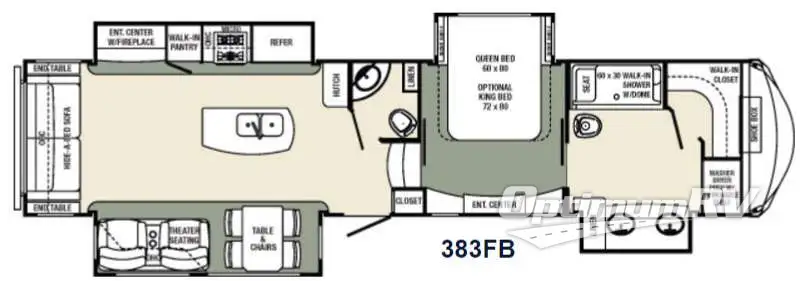
Features
- Bath and a Half
- Front Bath
- Kitchen Island
- Rear Living Area
See us for a complete list of features and available options!
All standard features and specifications are subject to change.
All warranty info is typically reserved for new units and is subject to specific terms and conditions. See us for more details.
Specifications
- Sleeps 4
- Slides 4
- Ext Width 101
- Ext Height 150
- Int Height 78
- Hitch Weight 2,632
- GVWR 16,164
- Fresh Water Capacity 64
- Grey Water Capacity 78
- Black Water Capacity 78
- Tire Size 16
- Furnace BTU 35,000
- Dry Weight 13,164
- Cargo Weight 3,000
- Tire Size 16
- VIN 4X4FCMP20G6006396
Description
This Palomino Columbus fifth wheel model 383FB has space for your family and friends, and all the amenities of home to enjoy any location! This unit features a rear living area, fireplace, convenient kitchen island, and a front private master bedroom, plus so much more!
Step inside to see a handy closet to your right to hang your things, and a half bath straight ahead. This bath includes a sink, toilet, and linen storage. Then head up the two steps to the bedroom.
The master bedroom offers a spacious retreat including a queen slide out bed with a night shelf on either side, and an entertainment center on the opposite wall, plus a sliding door into the front full bathroom. You may choose an optional king bed instead.
The master bath includes a slide out vanity with dual sinks and linen storage providing more walk around room, a walk-in shower with dome and seat, toilet, shoe box, and a walk-in corner closet along the road side wall and front wall, plus a closet that has been prepped for a washer and dryer with a removable shelf on the front wall.
Head back through the bedroom and down the steps to the main living area. There is a storage hutch to your right. A slide out refrigerator, three burner range, microwave, walk-in pantry, and entertainment center with a fireplace is next to the hutch. On the opposite wall is a slide out including a dining table with four chairs, and theater seating for two with overhead cabinets. There is also a center island with a double kitchen sink and more storage for your pots and pans.
Along the rear wall enjoy a comfortable hide-a-bed sofa with overhead cabinets and end tables. Here you can relax and enjoy the entertainment center found in the adjacent slide out along the road side that also features the kitchen appliances mentioned above.
Similar RVs
- MSRP:
$84,580$47,999 - As low as $345/mo
- MSRP:
$63,870$49,999 - As low as $359/mo
- MSRP:
$66,121$49,999 - As low as $359/mo
