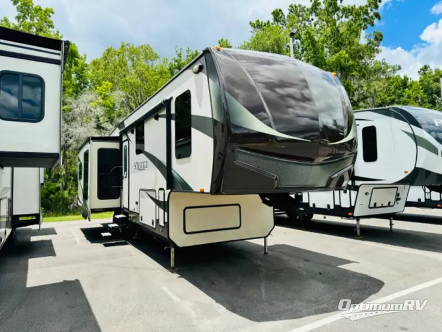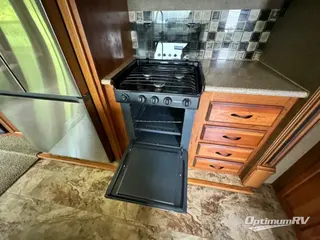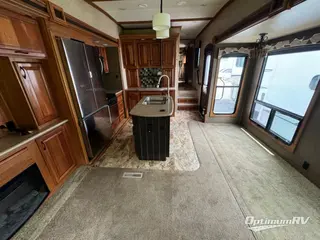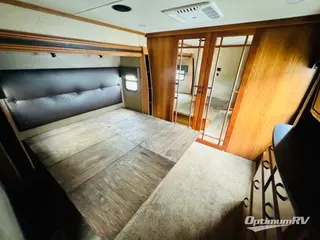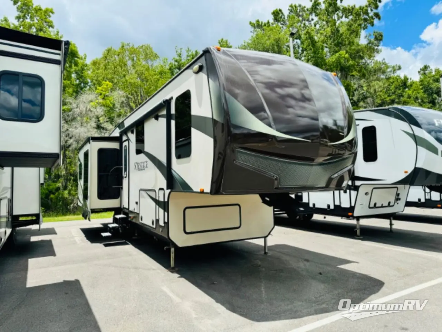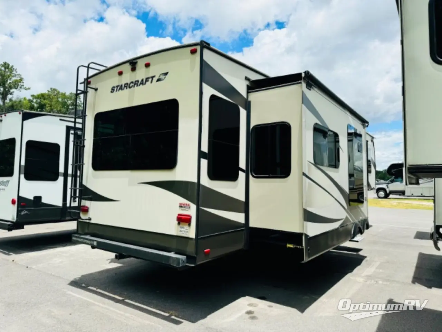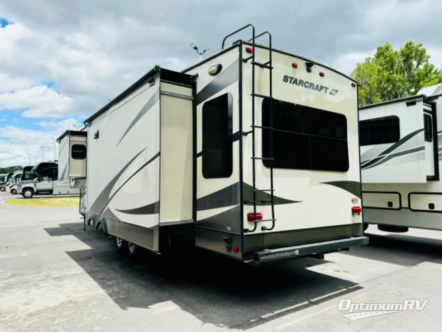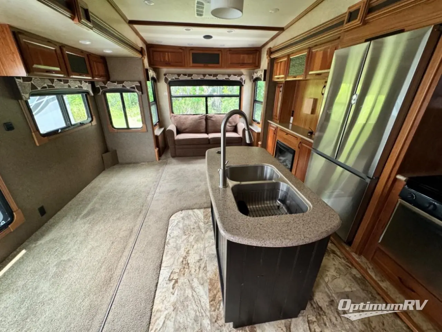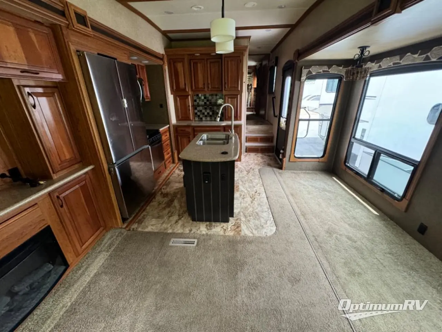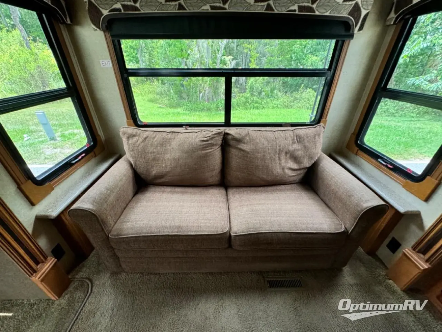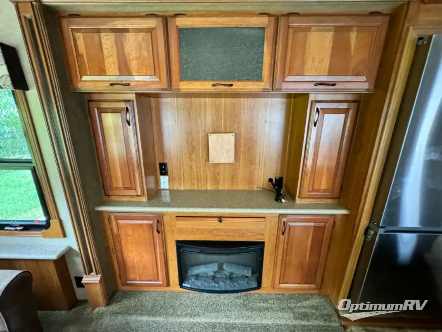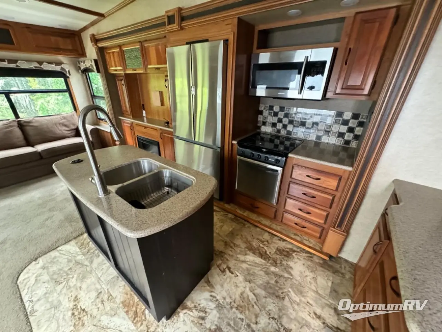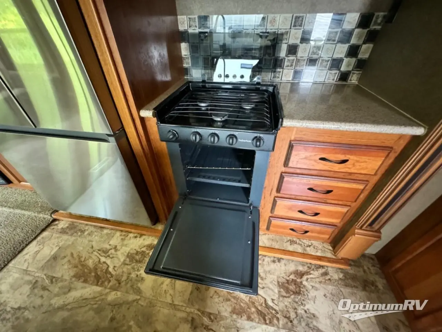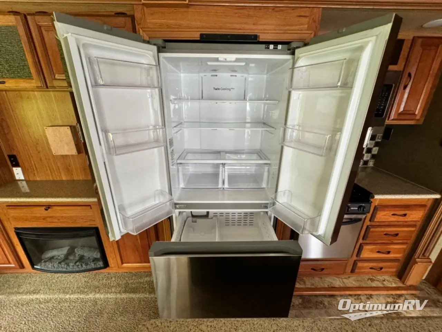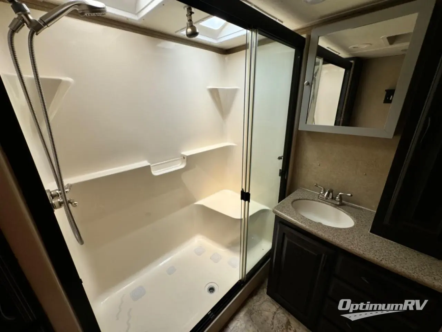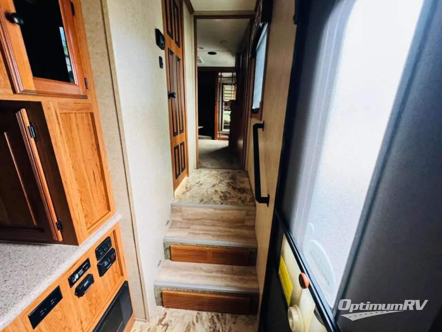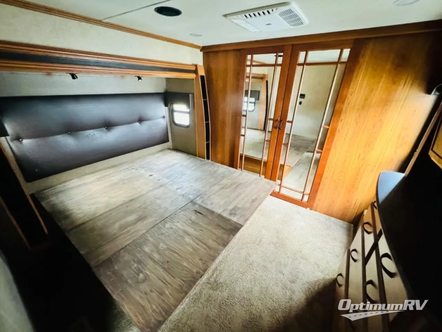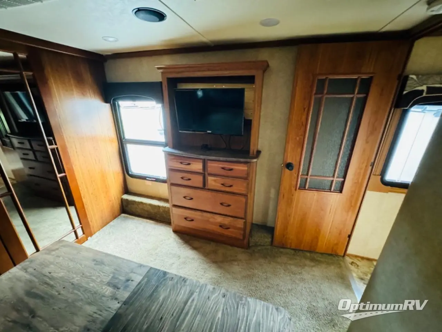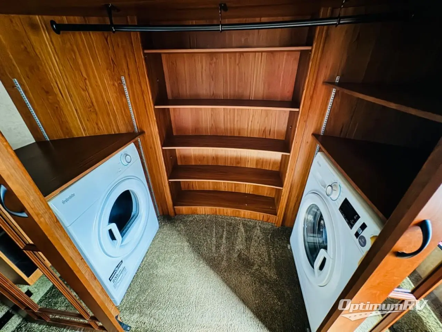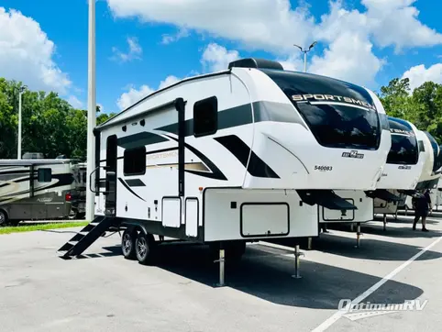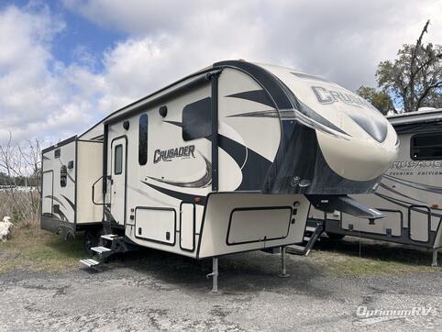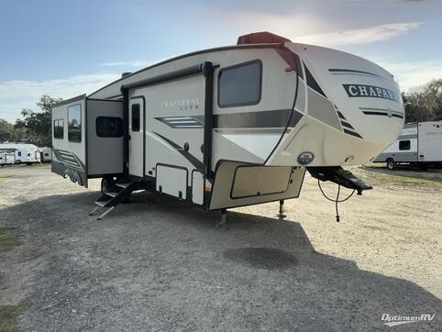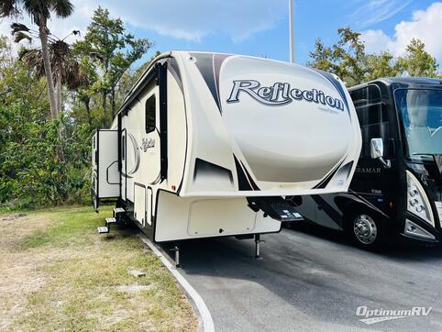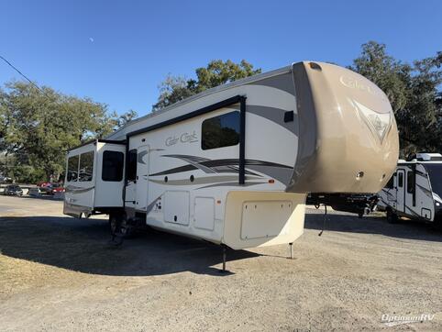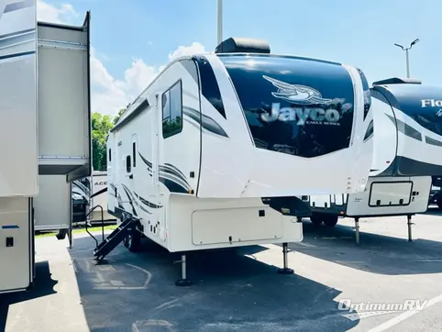- Sleeps 4
- 3 Slides
- 10,665 lbs
- Front Bedroom
- Kitchen Island
- Rear Living Area
Floorplan
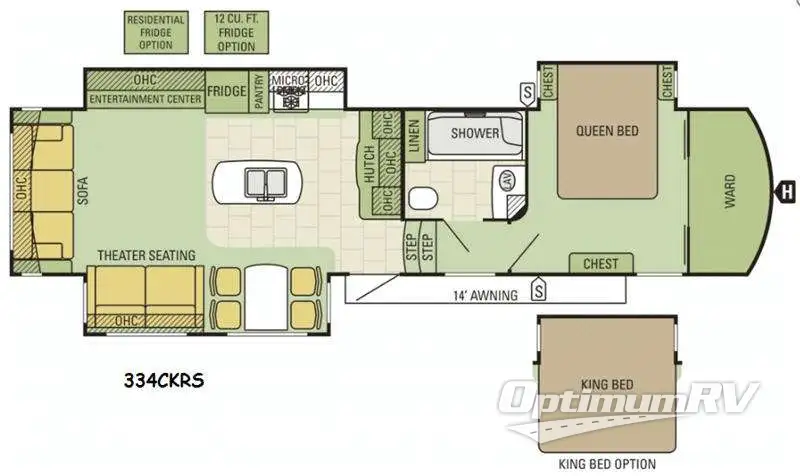
Features
- Front Bedroom
- Kitchen Island
- Rear Living Area
See us for a complete list of features and available options!
All standard features and specifications are subject to change.
All warranty info is typically reserved for new units and is subject to specific terms and conditions. See us for more details.
Specifications
- Sleeps 4
- Slides 3
- Ext Width 102
- Ext Height 153
- Hitch Weight 2,277
- GVWR 14,995
- Fresh Water Capacity 78
- Grey Water Capacity 87
- Black Water Capacity 50
- Tire Size 16 ""E"" rated
- Furnace BTU 40,000
- Dry Weight 10,665
- Cargo Weight 4,330
- Tire Size 16 ""E"" rated
- VIN 1SACS0BU3G2HA5051
Description
For all of your camping needs choose this Starcraft Solstice fifth wheel model 334CKRS. This unit features a wide body design and along with triple slides to add more foot traffic space, you will certainly feel like there is plenty of room.
As you step inside head up the steps to your right and find a side aisle bath and front bedroom. The bathroom features a toilet, vanity with sink and overhead cabinet, linen storage, plus a 60" wide king shower with dual shower heads and skylights.
At the head of the hall in front enter into the bedroom which is very spacious with a queen bed slide out including bedside chests. Another chest is located opposite the bed along the curb side wall. In front find a walk-in closet with sliding doors. You can choose an optional king size bed if you like a bit more sleeping room at night.
Straight in the front entry find a hutch with overhead cabinets and storage beneath along the interior living room wall. The slide opposite the door side features counter space, a three burner range with overhead microwave, a pantry, and refrigerator. This slide also features the living room entertainment center. You will also find in the kitchen area a convenient island with double sink for food prep and more.
To the left of the entrance there is another slide featuring a dinette with four chairs and theater seating for two, plus overhead cabinets for storage. Along the rear wall enjoy the sofa when you are ready to relax and hang out, plus the storage cabinets above will help keep things neat and organized!
You can also choose to add a residential refrigerator, or a 12 cu. ft. model IPO the standard 8 cu. ft. if you like, plus so much more.
As you step inside head up the steps to your right and find a side aisle bath and front bedroom. The bathroom features a toilet, vanity with sink and overhead cabinet, linen storage, plus a 60" wide king shower with dual shower heads and skylights.
At the head of the hall in front enter into the bedroom which is very spacious with a queen bed slide out including bedside chests. Another chest is located opposite the bed along the curb side wall. In front find a walk-in closet with sliding doors. You can choose an optional king size bed if you like a bit more sleeping room at night.
Straight in the front entry find a hutch with overhead cabinets and storage beneath along the interior living room wall. The slide opposite the door side features counter space, a three burner range with overhead microwave, a pantry, and refrigerator. This slide also features the living room entertainment center. You will also find in the kitchen area a convenient island with double sink for food prep and more.
To the left of the entrance there is another slide featuring a dinette with four chairs and theater seating for two, plus overhead cabinets for storage. Along the rear wall enjoy the sofa when you are ready to relax and hang out, plus the storage cabinets above will help keep things neat and organized!
You can also choose to add a residential refrigerator, or a 12 cu. ft. model IPO the standard 8 cu. ft. if you like, plus so much more.
