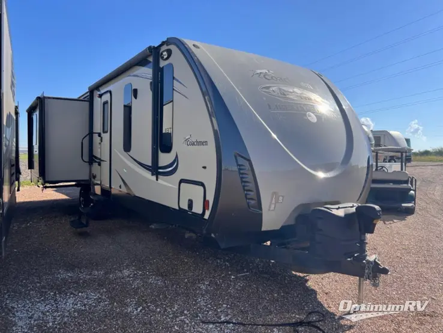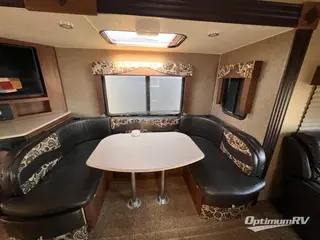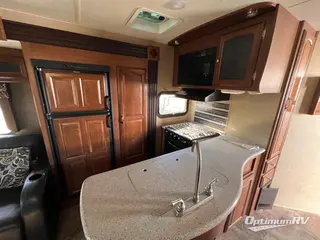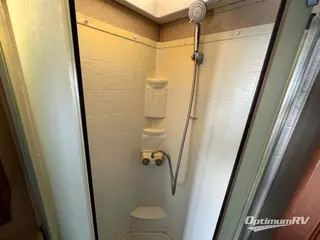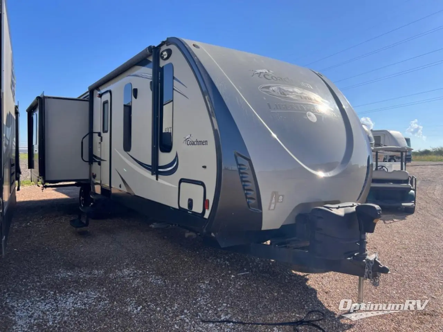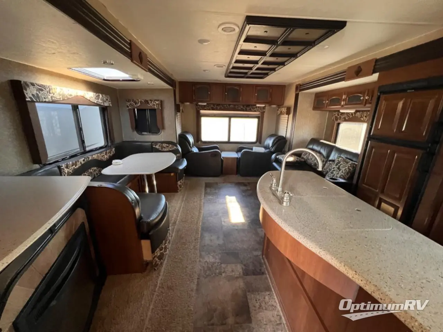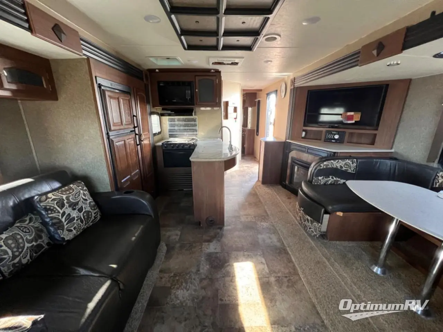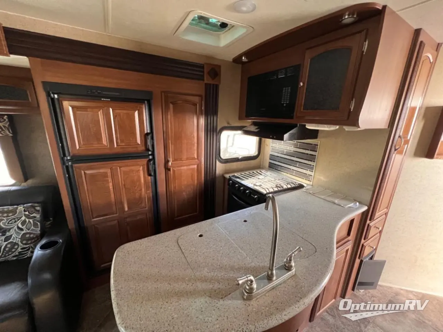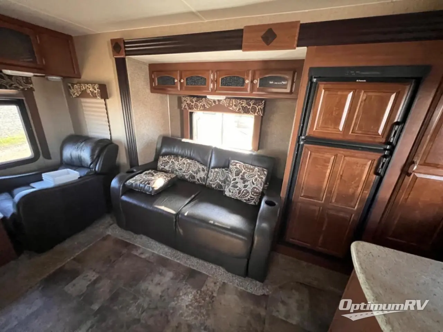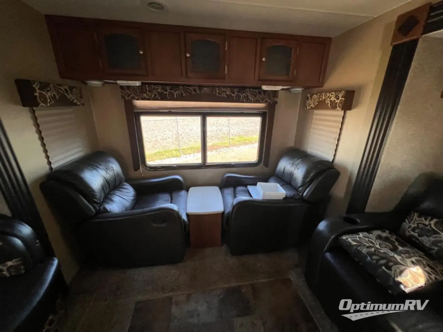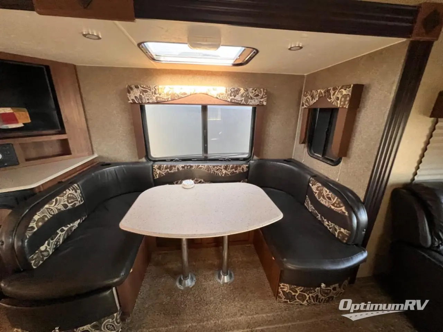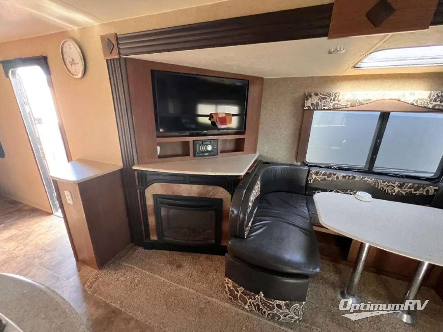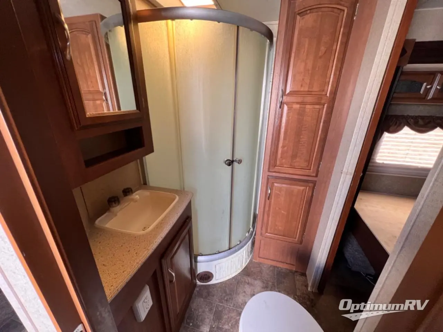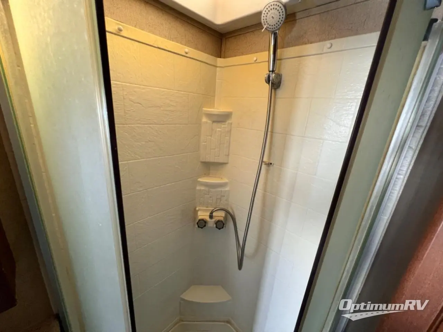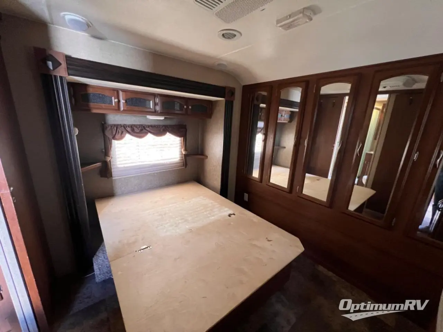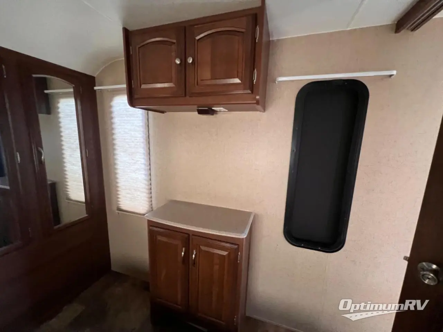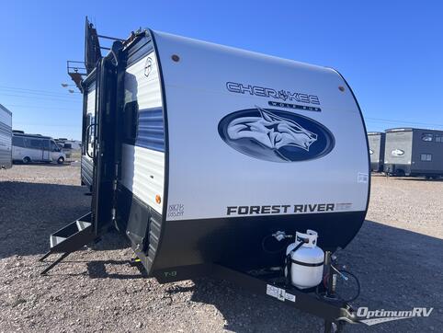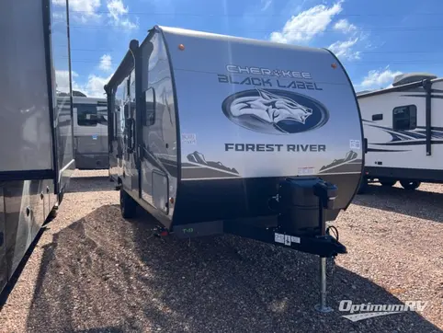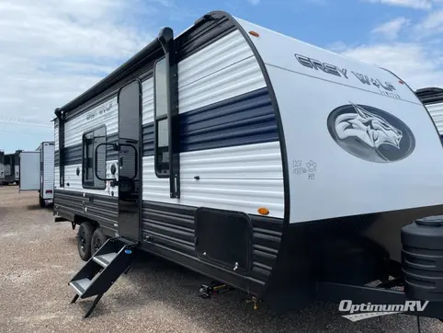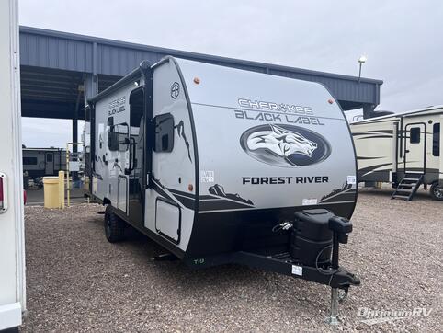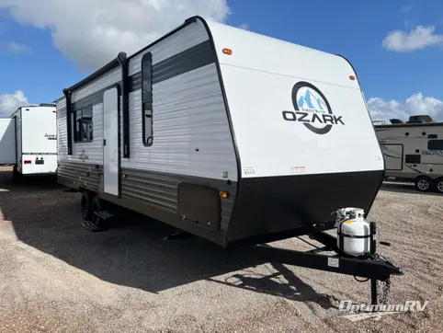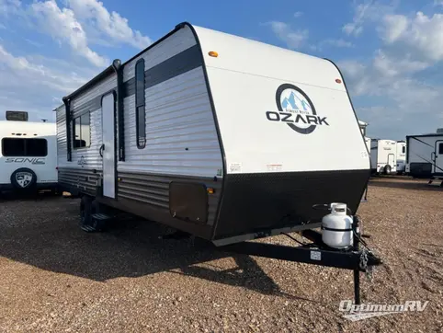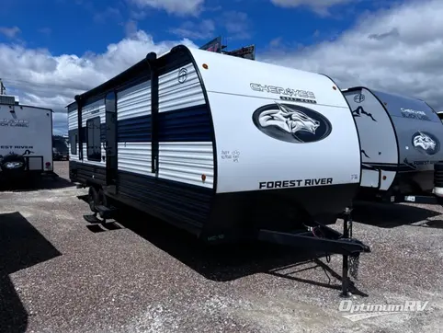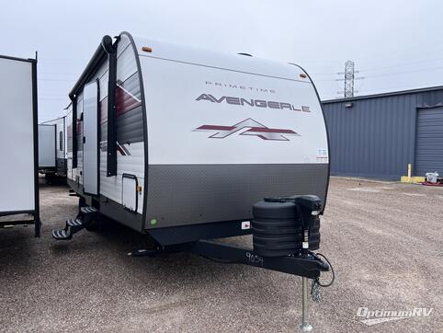- Sleeps 5
- 3 Slides
- 7,853 lbs
- Front Bedroom
- Rear Living Area
- U Shaped Dinette
Floorplan
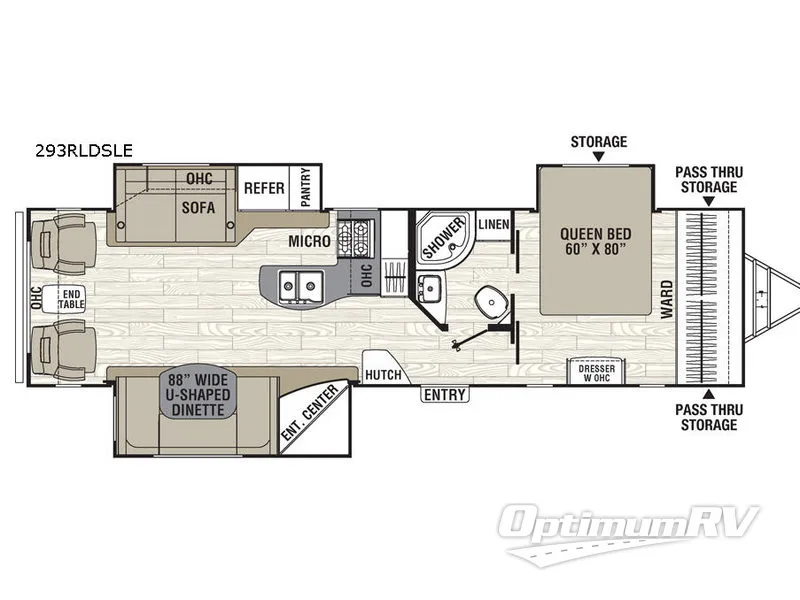
Features
- Front Bedroom
- Rear Living Area
- U Shaped Dinette
See us for a complete list of features and available options!
All standard features and specifications are subject to change.
All warranty info is typically reserved for new units and is subject to specific terms and conditions. See us for more details.
Specifications
- Sleeps 5
- Slides 3
- Ext Width 96
- Ext Height 134
- Int Height 81
- Hitch Weight 985
- GVWR 9,900
- Fresh Water Capacity 49
- Grey Water Capacity 33
- Black Water Capacity 33
- Tire Size ST225/75R15D
- Dry Weight 7,853
- Cargo Weight 2,045
- Tire Size ST225/75R15D
- VIN 5ZT2FEUB5GA020361
Description
This Freedom Express Maple Leaf Edition travel trailer model 293RLDSLE will have you traveling in comfort and style. Enjoy the spaciousness created by triple slides with two opposing slides in the main living area.
As you enter notice the convenient location of the complete bath almost directly across from the door. Inside find a corner shower, toilet, sink, and linen cabinet. There is a second sliding door that leads directly into the master bedroom up front for easy access at night.
The bedroom features a queen bed slide with dresser opposite along the curb side wall. There is also overhead storage, and a full front wardrobe for hanging all of your clothes.
Back at the main entry door notice a nice hutch to your immediate left, and a coat closet opposite. Continue into the main living space and find a slide out corner entertainment center and u-shaped dinette slide on the left. The dinette is perfect for enjoying your meals at and can easily be converted to additional sleeping space if needed at night.
Opposite the door side find an L-shaped counter with double sink, overhead cabinets, and a three burner range with microwave oven. There is a slide out pantry, refrigerator, and sofa with storage above.
Across the rear of this unit you will find two recliners with an end table between and overhead cabinets the entire width of the unit, plus so much more!
Similar RVs
- MSRP:
$45,282$27,999 - As low as $199/mo
- MSRP:
$44,842$28,999 - As low as $209/mo
