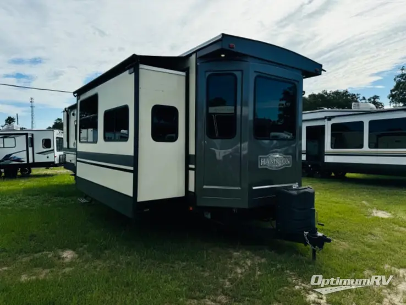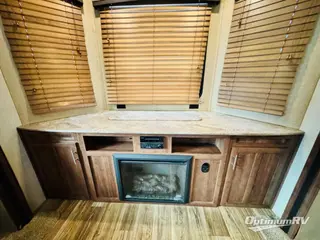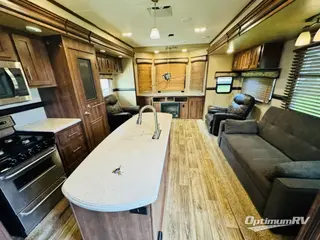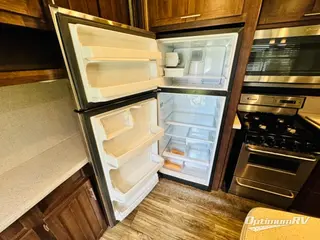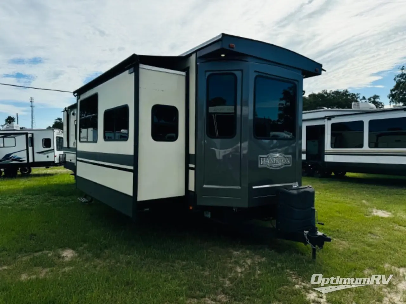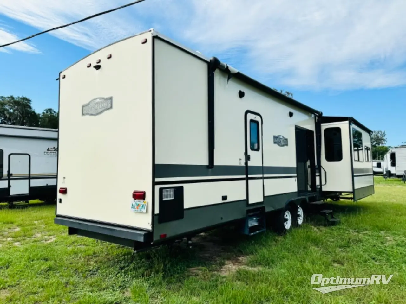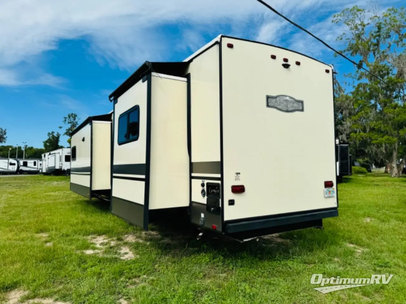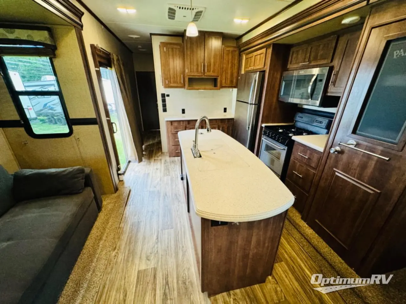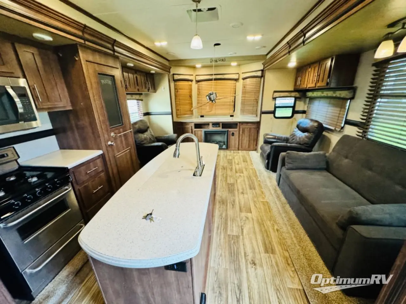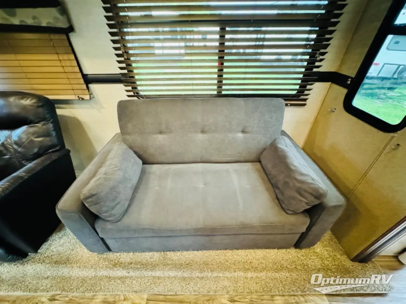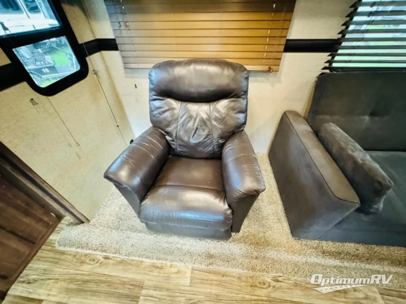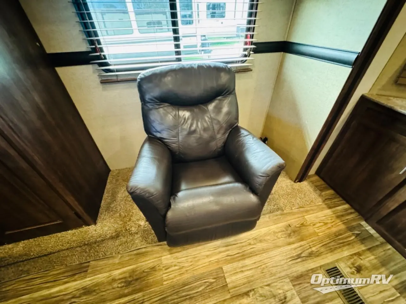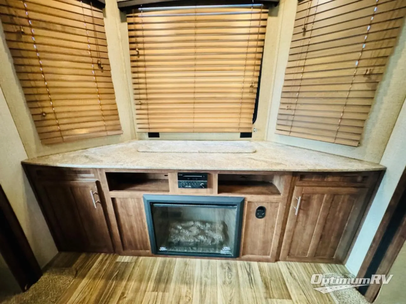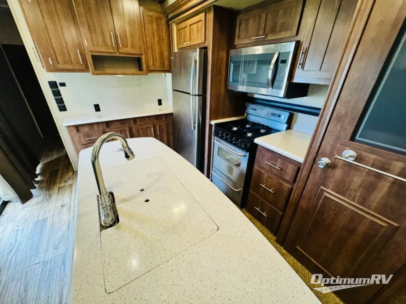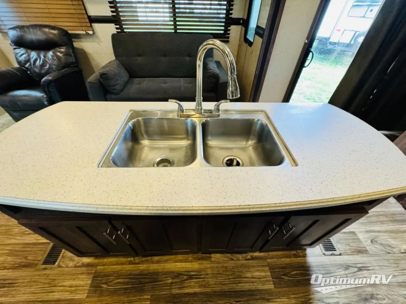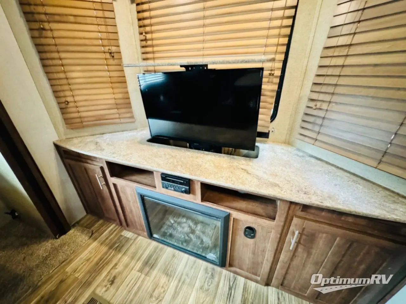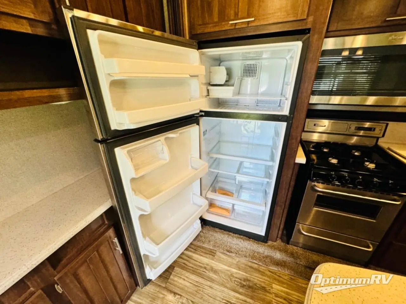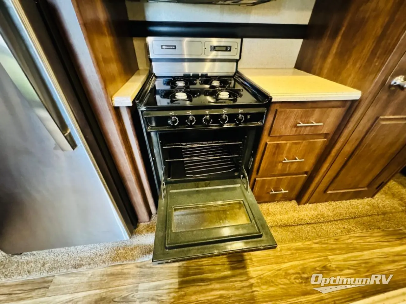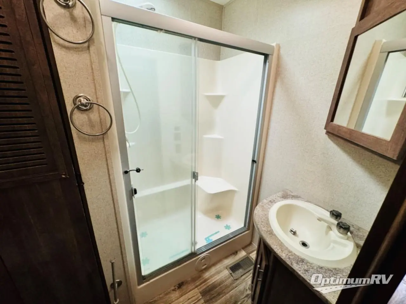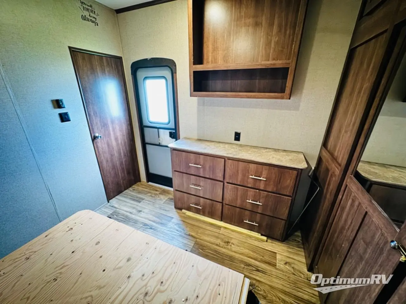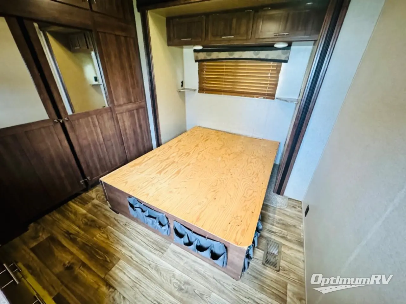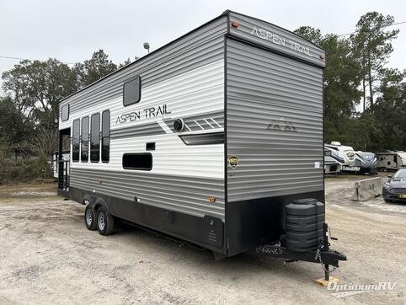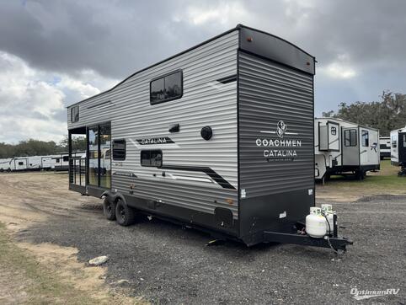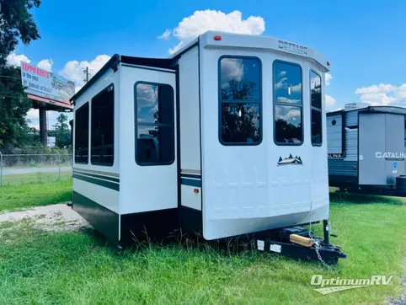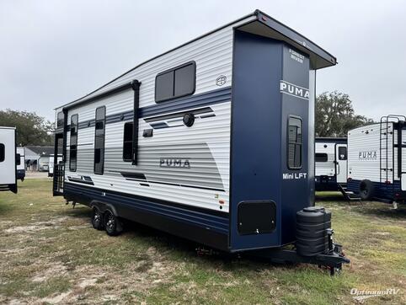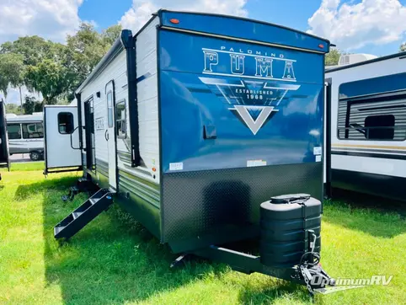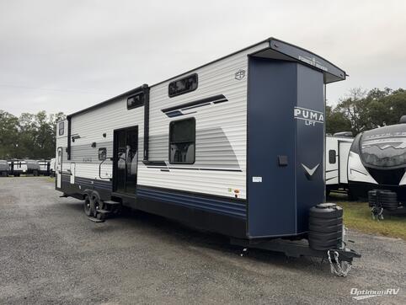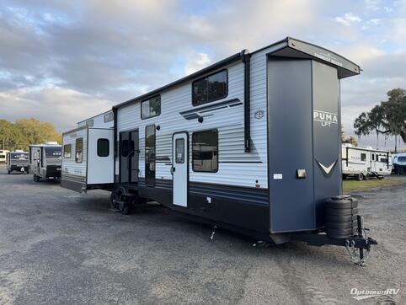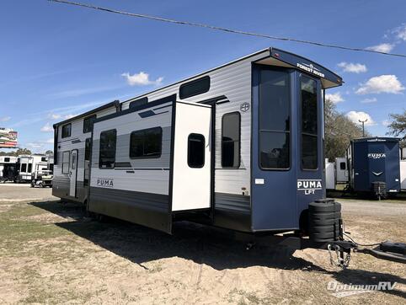- Sleeps 3
- 3 Slides
- 11,216 lbs
- Front Entertainment
- Kitchen Island
- Rear Bedroom
Floorplan
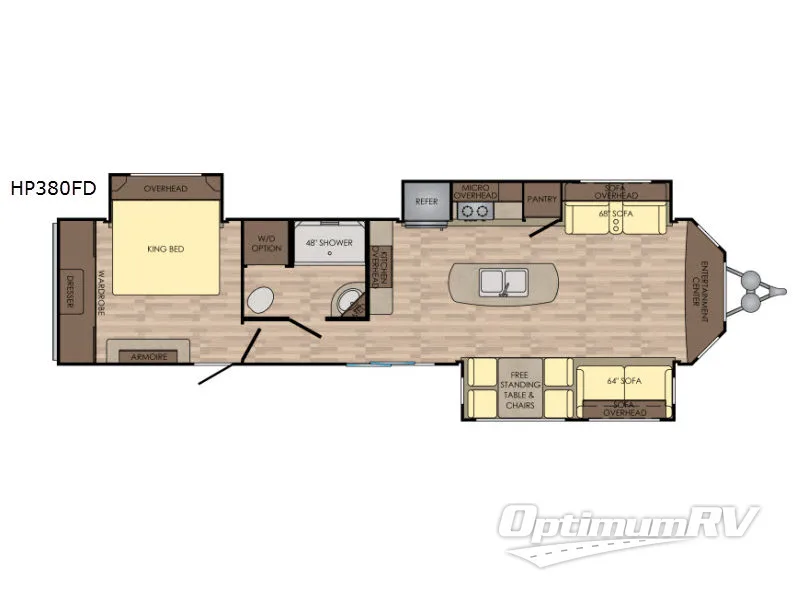
Features
- Front Entertainment
- Kitchen Island
- Rear Bedroom
- Two Entry/Exit Doors
See us for a complete list of features and available options!
All standard features and specifications are subject to change.
All warranty info is typically reserved for new units and is subject to specific terms and conditions. See us for more details.
Specifications
- Sleeps 3
- Slides 3
- Ext Width 100
- Ext Height 152
- Int Height 96
- Hitch Weight 2,006
- GVWR 14,005
- Fresh Water Capacity 70
- Grey Water Capacity 88
- Black Water Capacity 44
- Tire Size ST235/80R16E
- Furnace BTU 40,000
- Axle Count 2
- Available Beds Queen
- Refrigerator Type Double Door Stainless Steel
- Refrigerator Size 18
- Cooktop Burners 4
- Shower Type Shower w/Seat
- Shower Size 48""
- Number of Awnings 1
- Washer/Dryer Available True
- Dry Weight 11,216
- Cargo Weight 2,789
- Tire Size ST235/80R16E
- TV Info Living Room HD LED TV
- VIN 4V0TC3820HR007149
Description
This Hampton HT380FD destination trailer by CrossRoads RV offers triple slide outs for more interior room, and a front living layout with an entertainment center.
As you enter the trailer through the sliding doors, to your right there is a slide out with a free-standing table and chairs plus a 64" sofa with an overhead cabinet. The opposite side of the trailer has a slide out with a sofa, pantry, range, microwave, overhead cabinets, and a refrigerator. Along the interior wall there is more counter space, plus plenty of cabinets and drawers. Easily clean up dishes at the double sink which is located at the island. You are sure to enjoy the entertainment center along the front wall.
The side aisle bathroom offers a toilet, 48" shower, sink with a medicine cabinet, plus there is space to add an optional washer/dryer.
In the rear you will find a bedroom with a king bed slide out and overhead storage, a rear wall wardrobe, an armoire, plus a second entrance door into the destination trailer.
There are plenty of overhead cabinets throughout the destination trailer, which provide additional storage, and more!
Similar RVs
- MSRP:
$55,369$39,995 - As low as $288/mo
- MSRP:
$79,995$52,495 - As low as $378/mo
