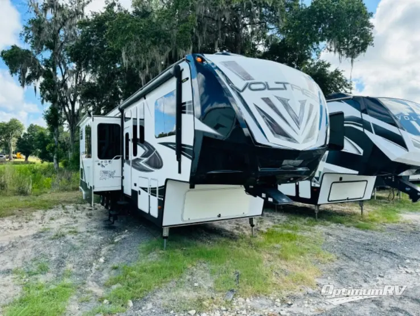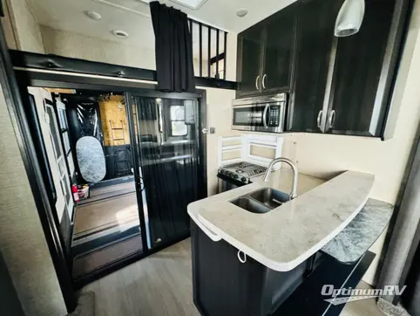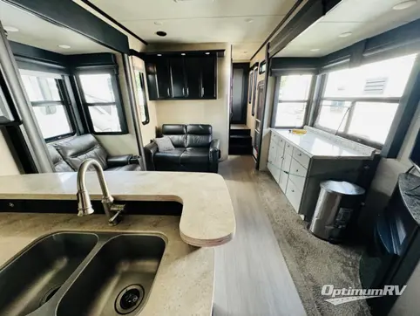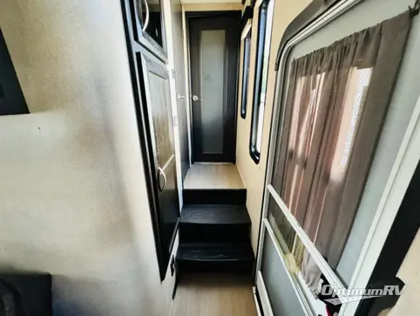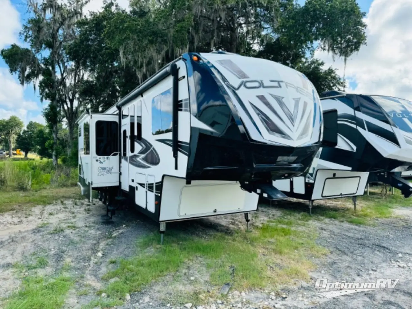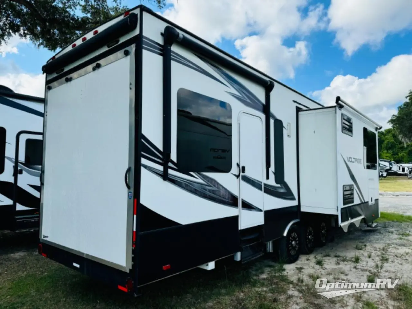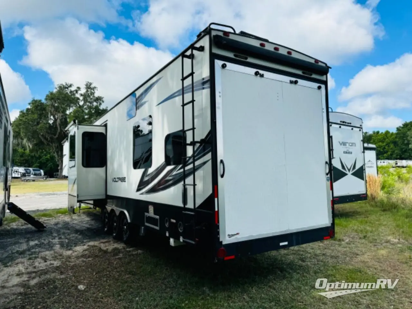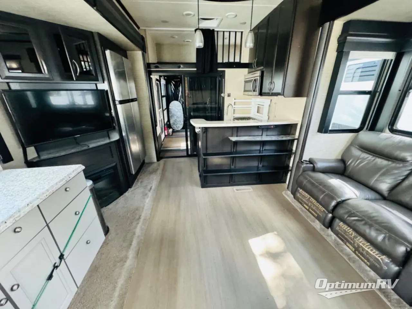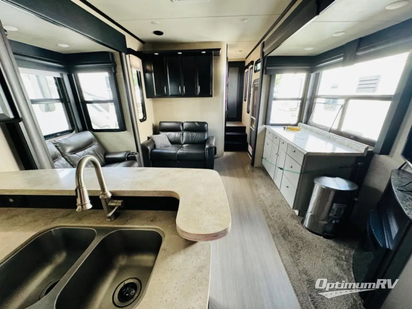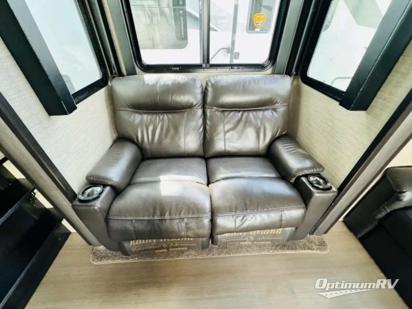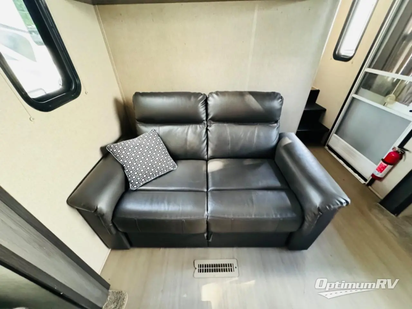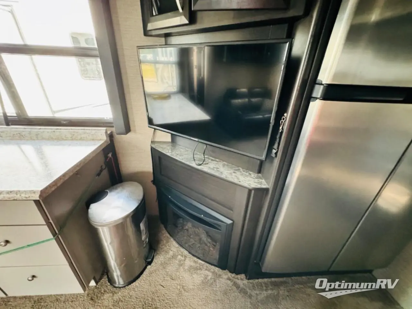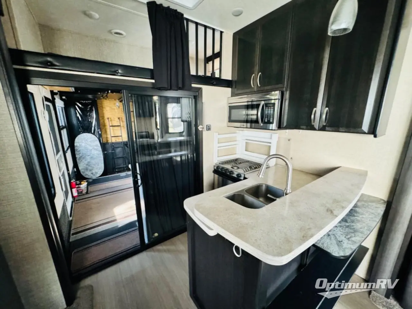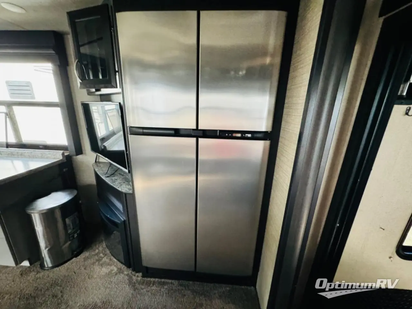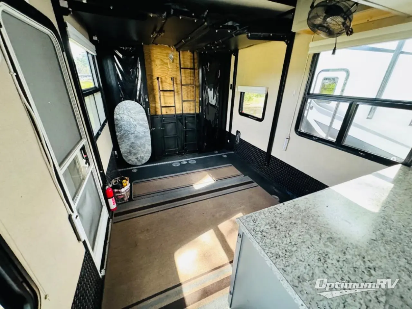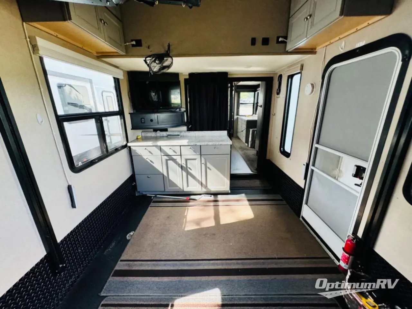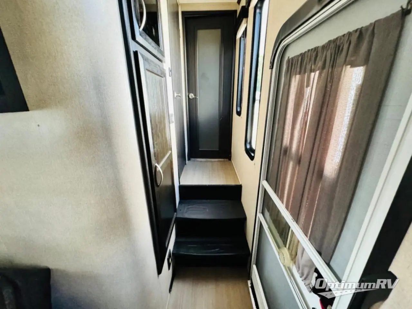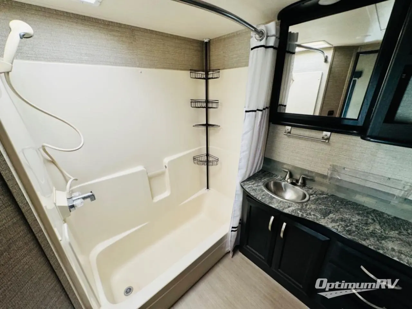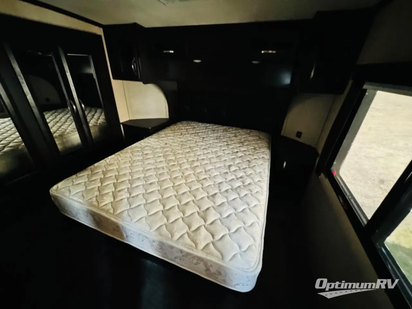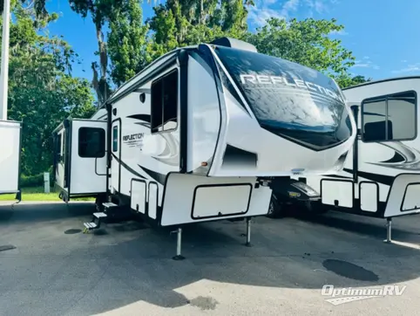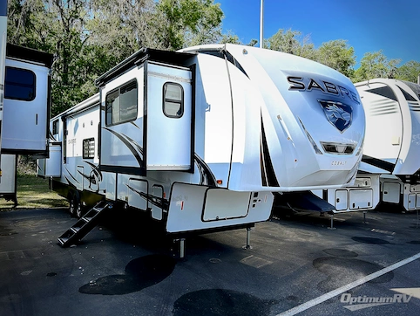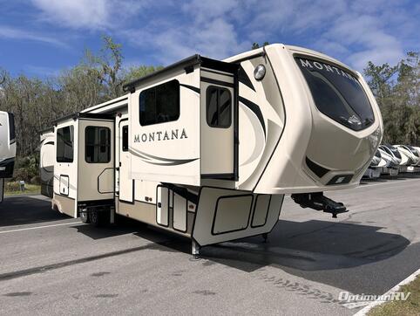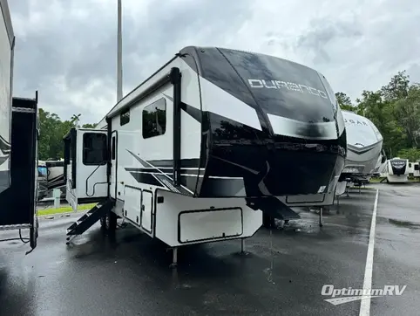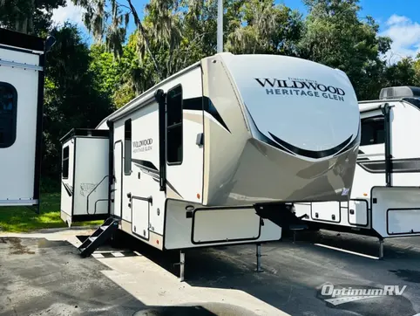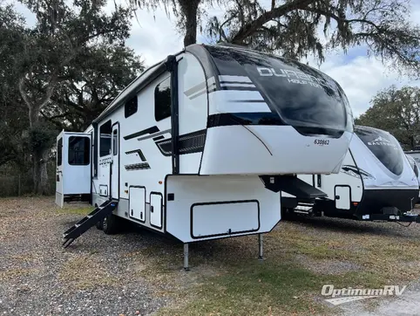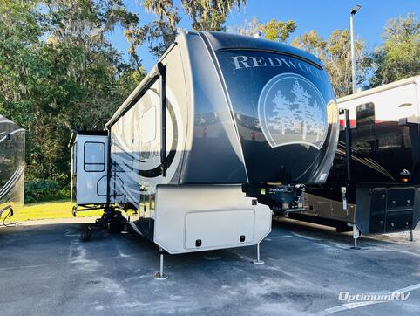- Sleeps 8
- 3 Slides
- 15,220 lbs
- Front Bedroom
- Loft
- Outdoor Entertainment
Floorplan
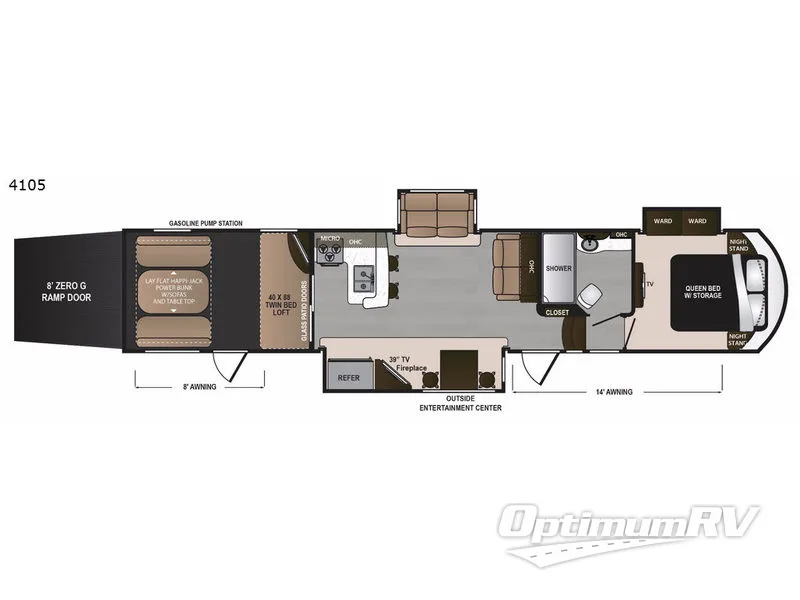
Features
- Front Bedroom
- Loft
- Outdoor Entertainment
- Toy Hauler
- Two Entry/Exit Doors
See us for a complete list of features and available options!
All standard features and specifications are subject to change.
All warranty info is typically reserved for new units and is subject to specific terms and conditions. See us for more details.
Specifications
- Sleeps 8
- Slides 3
- Ext Width 100
- Ext Height 160
- Hitch Weight 3,046
- Fresh Water Capacity 96
- Grey Water Capacity 107
- Black Water Capacity 45
- Tire Size 16
- Axle Count 3
- Available Beds Queen
- Refrigerator Size 8
- Cooktop Burners 3
- Shower Type Tub/Shower Combo
- Number of Awnings 2
- Dry Weight 15,220
- Cargo Weight 4,780
- Tire Size 16
- TV Info LR, BR, Garage, & Outdoor TV option
- VIN 4YDF41035HZ990663
Description
You can't help but have fun in this Voltage by Dutchmen RV. Model V4105 offers complete accommodations for you, a few friends, and yes even your toys!
Inside once you reach your destination you will find a great space to hang out, and extra sleeping at night in the overhead twin loft. Or, the lay flat Happy-jack power bunk with sofas and a table top below provide more seating and sleeping space. You will also find a TV and storage toward the front beneath the loft space, and glass patio doors leading into the main living area.
The main curb side entry door takes you into this comfortable Voltage unit as well. There are dual slide outs in the main living and kitchen area combined. The slide to your immediate left inside the door features a table with two bar stools, a 39" TV with fireplace below, and a refrigerator. The rest of the kitchen area is across from this slide, and provides a counter bar top with two more stools, a double sink, a three burner range with overhead microwave, and storage. You will easily be able to cook up food for the whole gang here!
The slide opposite the door side features a sofa. There is a second sofa adjacent along the interior wall providing plenty of seating throughout.
You will find a handy closet just before the steps that lead up to the master bedroom and complete bath. The bathroom is the first door on your left at the top of the steps. Inside you will find a tub/shower, toilet, and vanity with sink. There are also overhead cabinets for your things.
The door at the head of the hall leads into the master bedroom which provides plenty of privacy away from the hustle and bustle of the main living area. There is a queen sized bed with storage below for a good night's rest. Opposite is a TV for enjoyment. Along the road side you have a slide out set of wardrobes for your clothing, plus a couple of nightstands and overhead storage near the bed.
Outside enjoy a gasoline pump station for keeping the fun going all weekend long, and two awnings to provide a bit of outdoor living space for you to enjoy. You may even decide to add an optional entertainment center outside, and an optional ramp door patio with entry steps and awning.
Inside once you reach your destination you will find a great space to hang out, and extra sleeping at night in the overhead twin loft. Or, the lay flat Happy-jack power bunk with sofas and a table top below provide more seating and sleeping space. You will also find a TV and storage toward the front beneath the loft space, and glass patio doors leading into the main living area.
The main curb side entry door takes you into this comfortable Voltage unit as well. There are dual slide outs in the main living and kitchen area combined. The slide to your immediate left inside the door features a table with two bar stools, a 39" TV with fireplace below, and a refrigerator. The rest of the kitchen area is across from this slide, and provides a counter bar top with two more stools, a double sink, a three burner range with overhead microwave, and storage. You will easily be able to cook up food for the whole gang here!
The slide opposite the door side features a sofa. There is a second sofa adjacent along the interior wall providing plenty of seating throughout.
You will find a handy closet just before the steps that lead up to the master bedroom and complete bath. The bathroom is the first door on your left at the top of the steps. Inside you will find a tub/shower, toilet, and vanity with sink. There are also overhead cabinets for your things.
The door at the head of the hall leads into the master bedroom which provides plenty of privacy away from the hustle and bustle of the main living area. There is a queen sized bed with storage below for a good night's rest. Opposite is a TV for enjoyment. Along the road side you have a slide out set of wardrobes for your clothing, plus a couple of nightstands and overhead storage near the bed.
Outside enjoy a gasoline pump station for keeping the fun going all weekend long, and two awnings to provide a bit of outdoor living space for you to enjoy. You may even decide to add an optional entertainment center outside, and an optional ramp door patio with entry steps and awning.
Similar RVs
- MSRP:
$59,995$47,995 - As low as $345/mo
- MSRP:
$52,999$45,995 - As low as $329/mo
