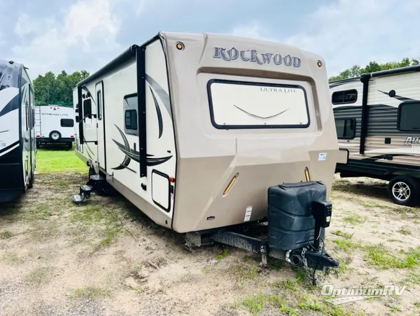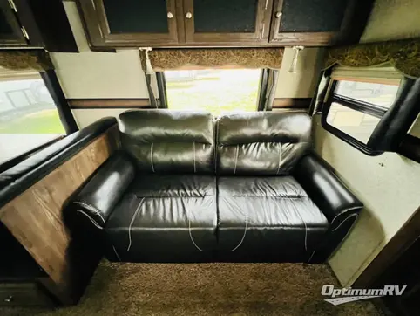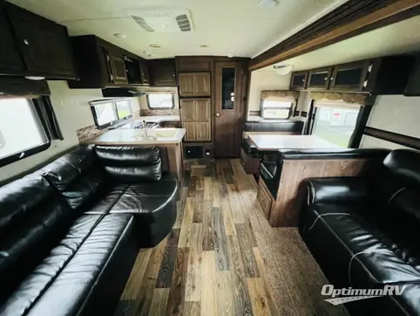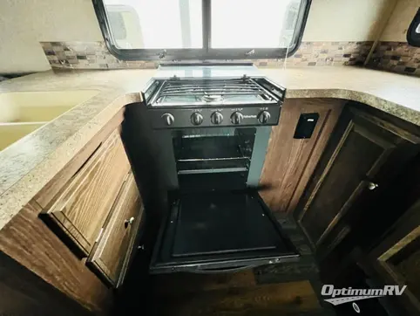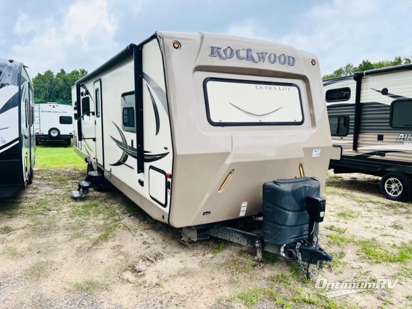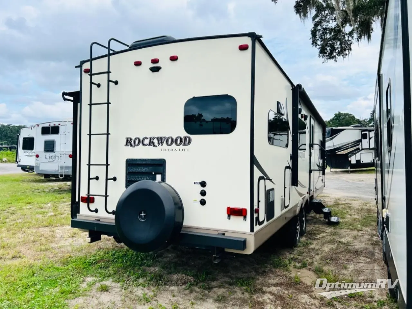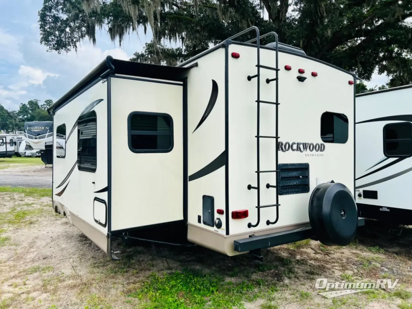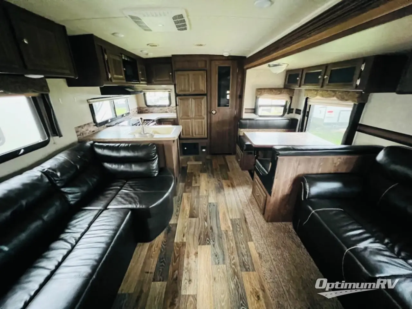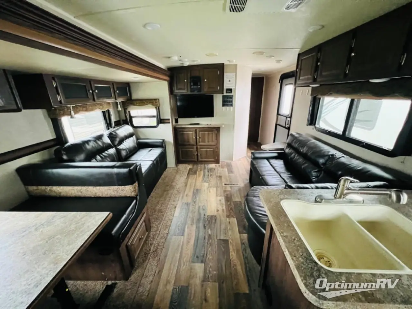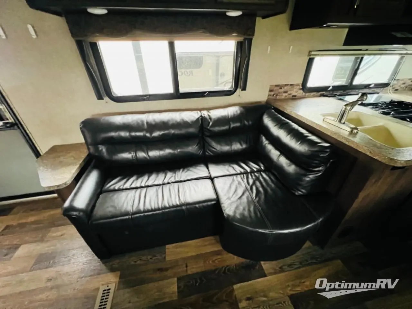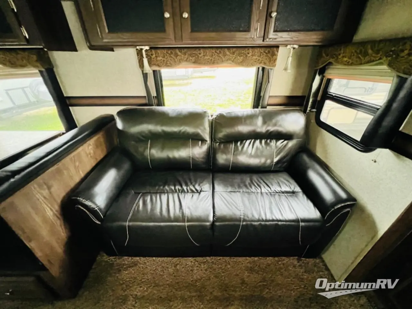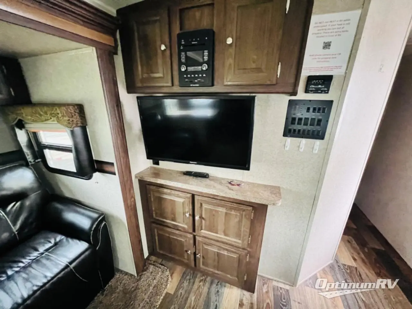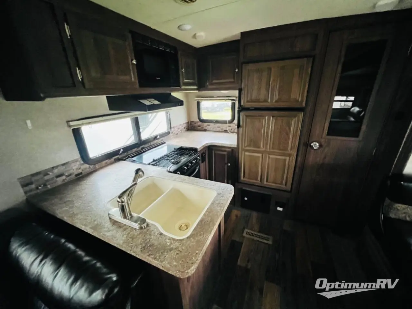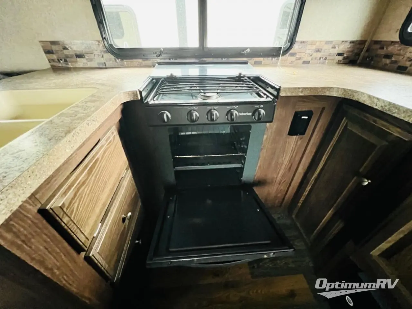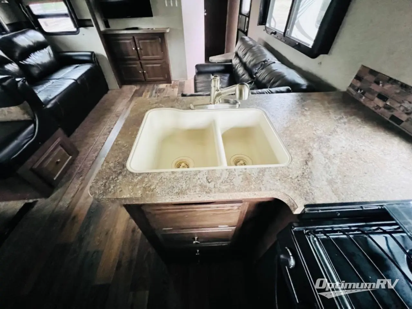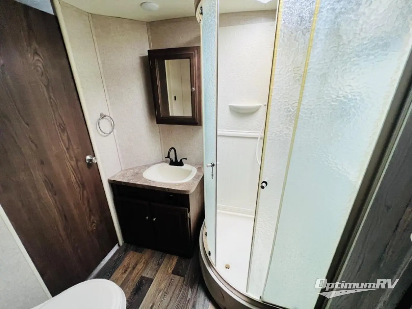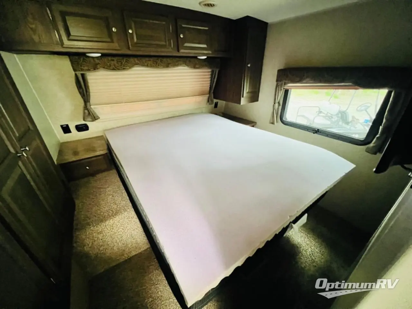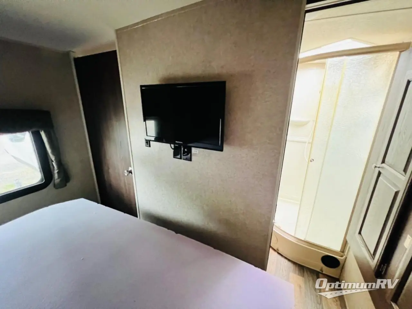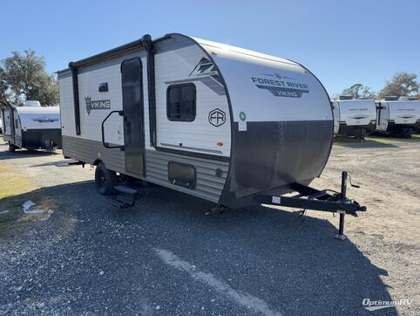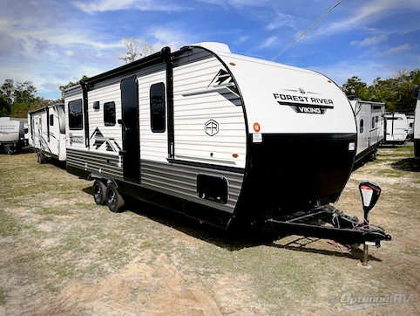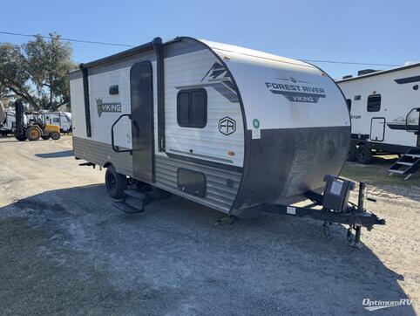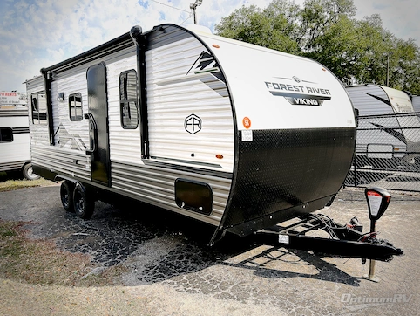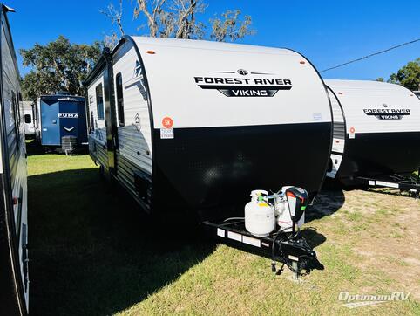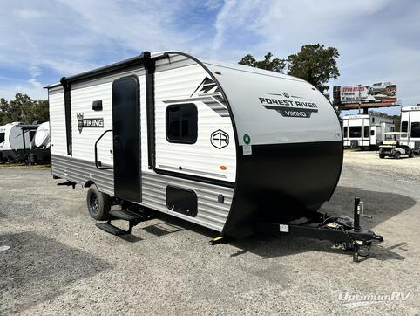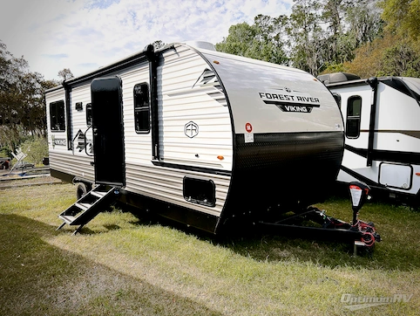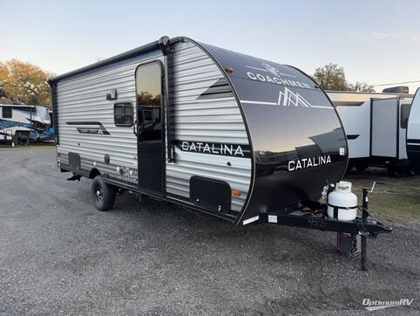- Sleeps 5
- 2 Slides
- 6,783 lbs
- Front Bedroom
- Rear Kitchen
Floorplan
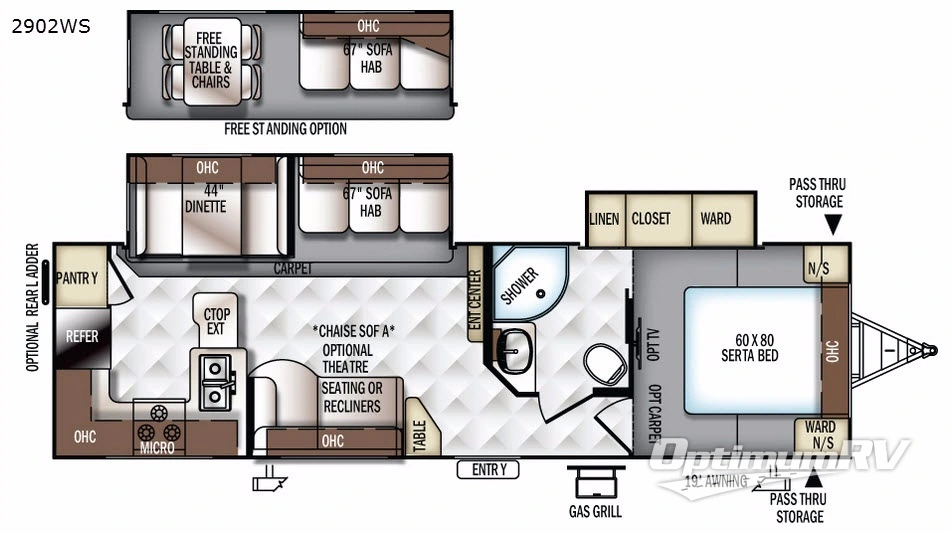
Features
- Front Bedroom
- Rear Kitchen
See us for a complete list of features and available options!
All standard features and specifications are subject to change.
All warranty info is typically reserved for new units and is subject to specific terms and conditions. See us for more details.
Specifications
- Sleeps 5
- Slides 2
- Ext Width 96
- Ext Height 134
- Hitch Weight 754
- Fresh Water Capacity 43
- Grey Water Capacity 74
- Black Water Capacity 37
- Dry Weight 6,783
- Cargo Weight 1,471
- VIN 4X4TRLE23HZ144884
Description
This Rockwood Ultra Lite Series travel trailer 2902WS features a rear kitchen layout, two spacious slide outs, and everything you could need to make camping fun!
Enter and notice how convenient the full bath is located almost directly across from the door. There is even a second sliding entry door within the bathroom leading to the front master bedroom. The bath offers a radius shower, toilet, and vanity with sink. With the second bath entry and bedroom slide out you can easily access the linen closet and wardrobe from inside the bath.
In the front bedroom you will find a comfortable Serta queen size mattress with dual bedside nightstands, and overhead storage. There is also a slide out wardrobe/linen/closet that provides added foot traffic space once extended.
To the left of the main entry door enjoy a chaise sofa with storage above, or an optional theater seat for two, or two recliners, the choice is totally yours! Opposite in the second slide out enjoy more seating with a 67" sofa hide-a-bed and 44" booth dinette. You can opt. for a free standing dinette with four chairs and a sofa if you like also.
The kitchen is located in the rear of this Rockwood Ultra Lite and features a u-shaped counter with double sink and countertop extension, a three burner range including overhead microwave oven, a refrigerator, and food pantry. Cooking up light meals and snacks is quite easy with everything provided.
On the outside enjoy an awning that provides a bit of protection from the elements so you can enjoy a little outdoor living space. There is even a gas grill, an optional rear ladder, plus so much more!
Enter and notice how convenient the full bath is located almost directly across from the door. There is even a second sliding entry door within the bathroom leading to the front master bedroom. The bath offers a radius shower, toilet, and vanity with sink. With the second bath entry and bedroom slide out you can easily access the linen closet and wardrobe from inside the bath.
In the front bedroom you will find a comfortable Serta queen size mattress with dual bedside nightstands, and overhead storage. There is also a slide out wardrobe/linen/closet that provides added foot traffic space once extended.
To the left of the main entry door enjoy a chaise sofa with storage above, or an optional theater seat for two, or two recliners, the choice is totally yours! Opposite in the second slide out enjoy more seating with a 67" sofa hide-a-bed and 44" booth dinette. You can opt. for a free standing dinette with four chairs and a sofa if you like also.
The kitchen is located in the rear of this Rockwood Ultra Lite and features a u-shaped counter with double sink and countertop extension, a three burner range including overhead microwave oven, a refrigerator, and food pantry. Cooking up light meals and snacks is quite easy with everything provided.
On the outside enjoy an awning that provides a bit of protection from the elements so you can enjoy a little outdoor living space. There is even a gas grill, an optional rear ladder, plus so much more!
