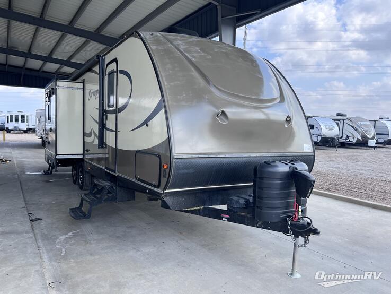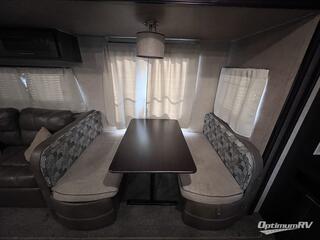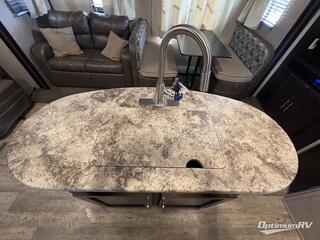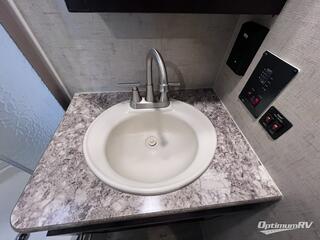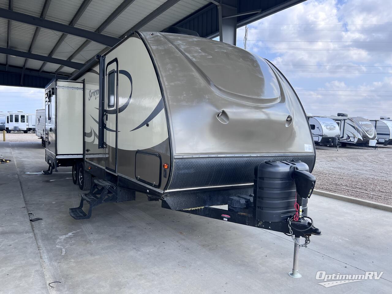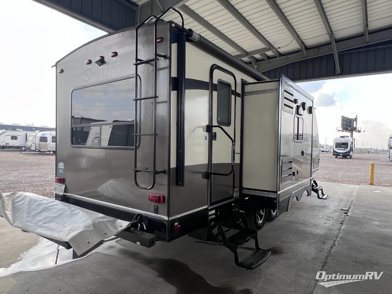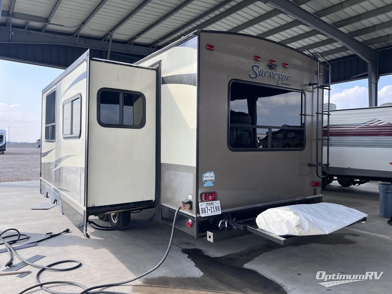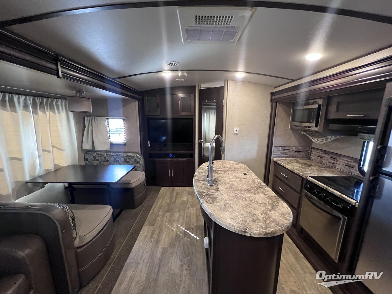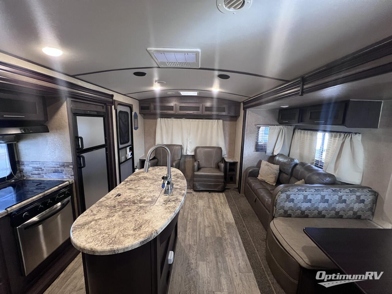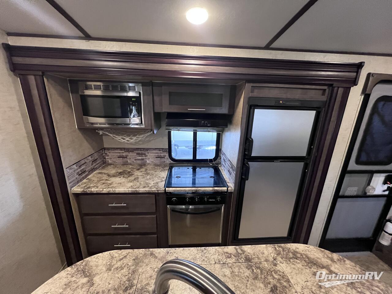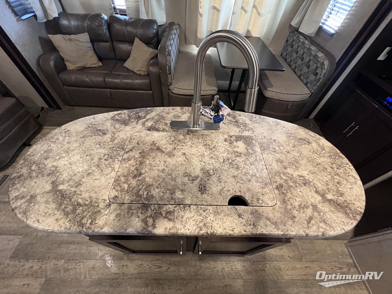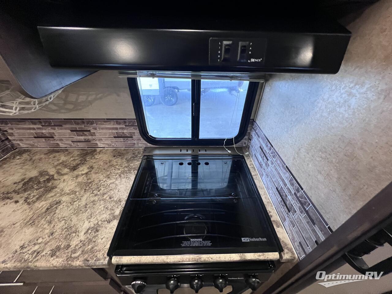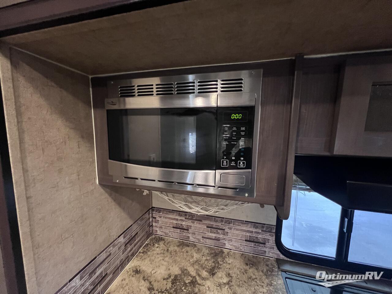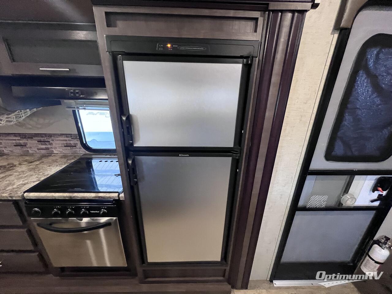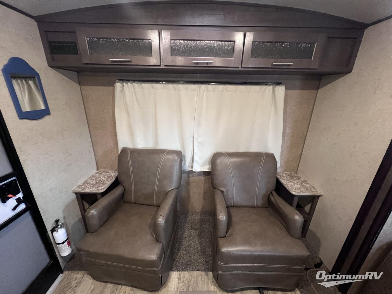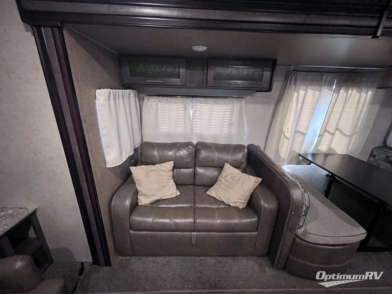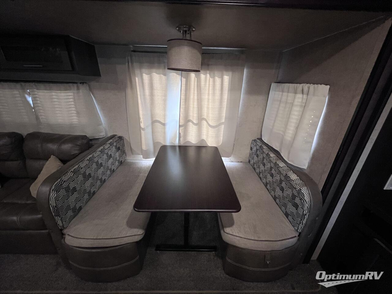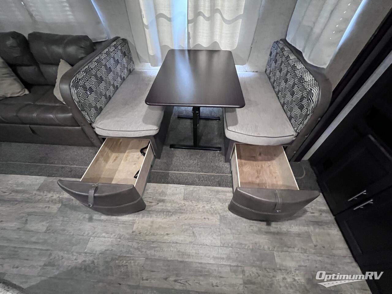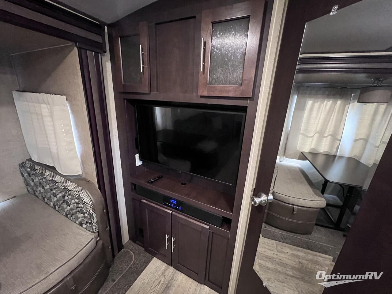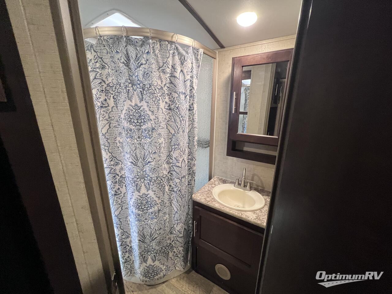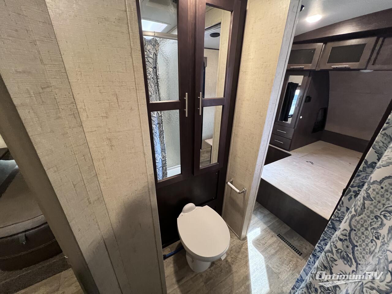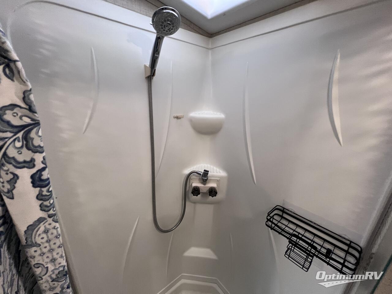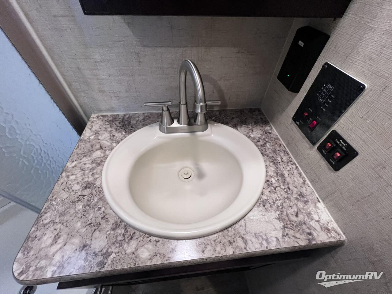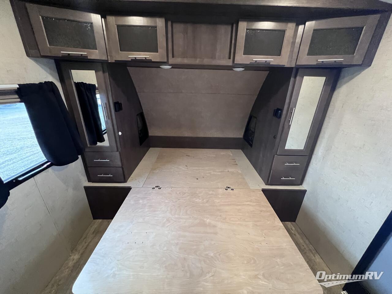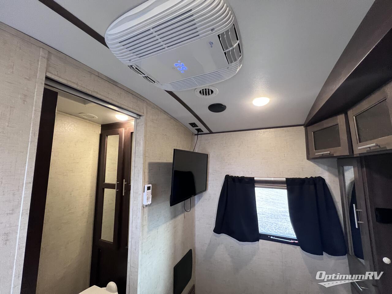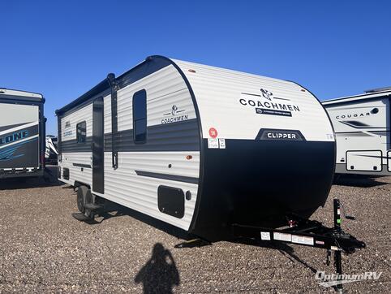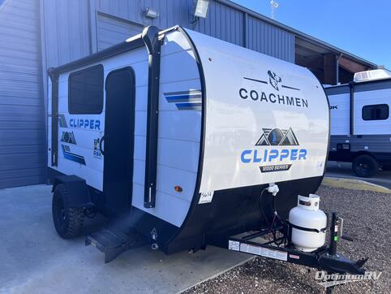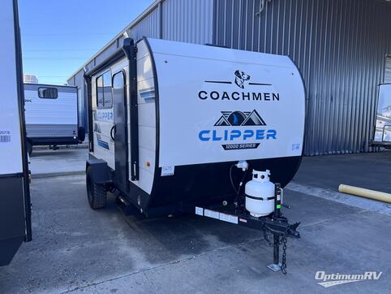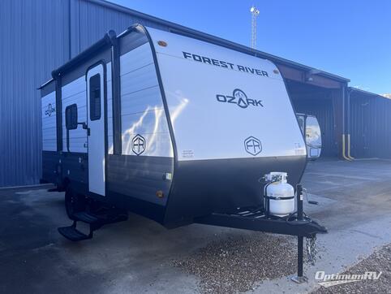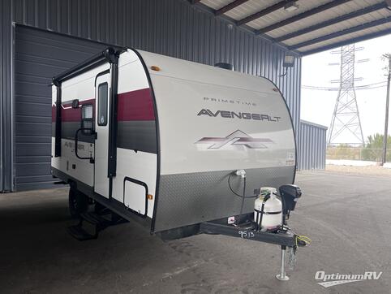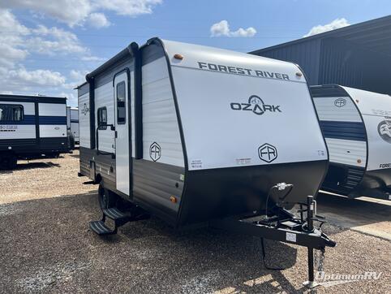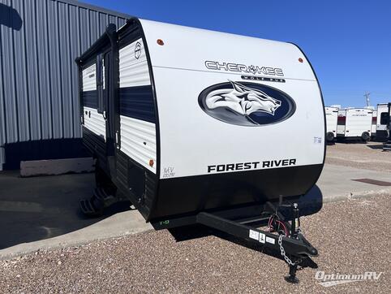- Sleeps 5
- 2 Slides
- 6,036 lbs
- Front Bedroom
- Kitchen Island
- Rear Living Area
Floorplan
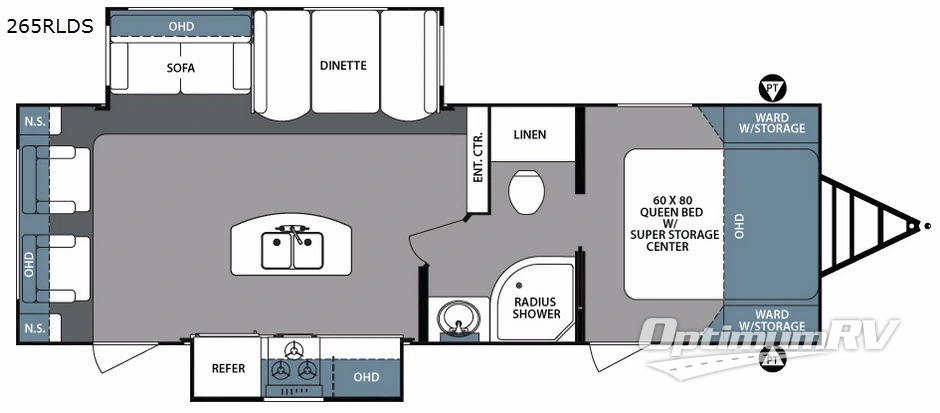
Features
- Front Bedroom
- Kitchen Island
- Rear Living Area
- Two Entry/Exit Doors
- Walk-Thru Bath
See us for a complete list of features and available options!
All standard features and specifications are subject to change.
All warranty info is typically reserved for new units and is subject to specific terms and conditions. See us for more details.
Specifications
- Sleeps 5
- Slides 2
- Ext Width 96
- Ext Height 134
- Int Height 83
- Hitch Weight 762
- Fresh Water Capacity 46
- Grey Water Capacity 40
- Black Water Capacity 30
- Furnace BTU 30,000
- Dry Weight 6,036
- Cargo Weight 1,726
- VIN 4X4TSVC2XH2475490
Description
The Forest River Surveyor 265RLDS travel trailer offers double slides and a rear living area.
As you enter the travel trailer, along the rear wall there are two lounge chairs and nightstands on either side of the chairs. The slide has a sofa and dinette. Next to the dinette you will find an entertainment center. On the opposite side of the travel trailer there is a slide with a refrigerator, three burner range, and extra counter space. You will also enjoy the convenience of the kitchen island which also has the double kitchen sink.
The bathroom is a walk-thru with a sink and shower along one side of the trailer and a toilet and a linen cabinet along the other side.
In the front, you will find a queen bed with super storage below the bed. There are also wardrobes with storage on either side. You will find a private entrance from the bedroom outside.
Storage shouldn't be a problem with all of the overhead cabinets throughout the trailer, and the pass thru storage area under the front bedroom area, and more!
