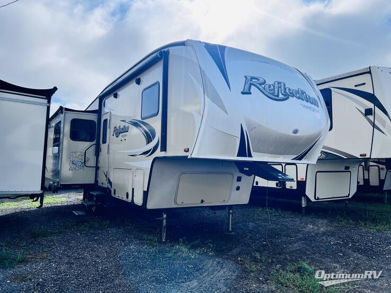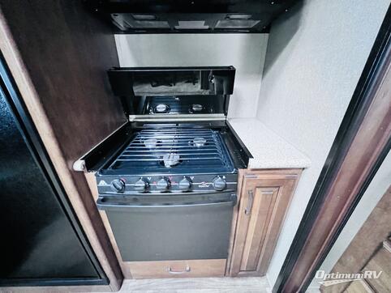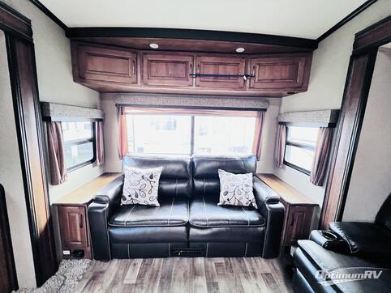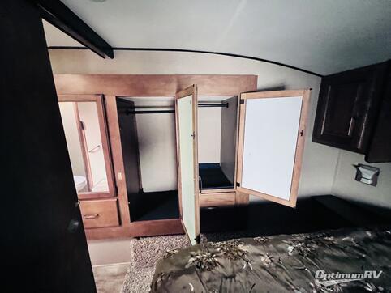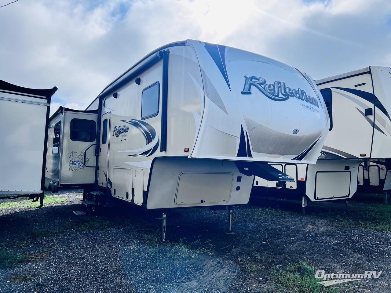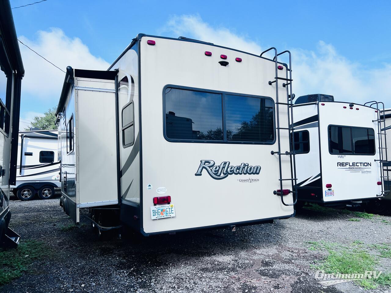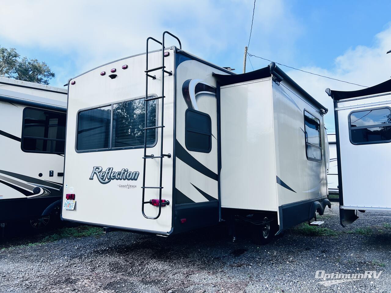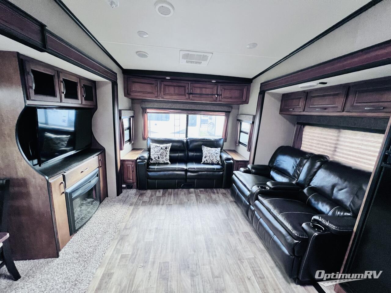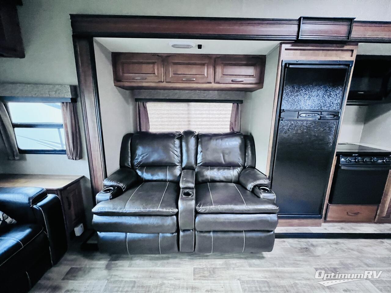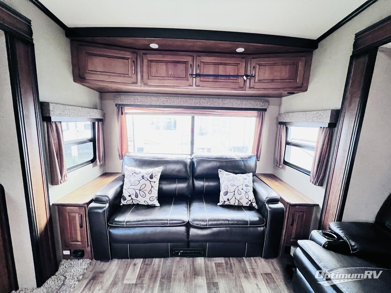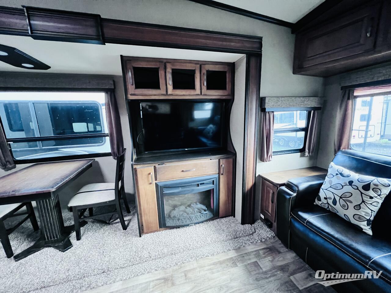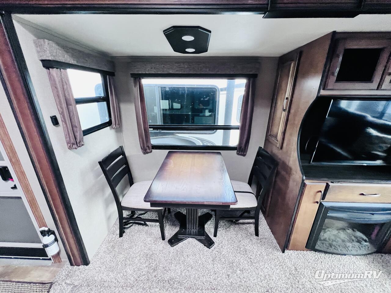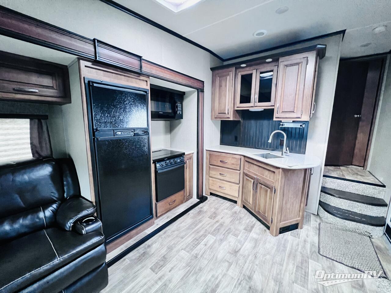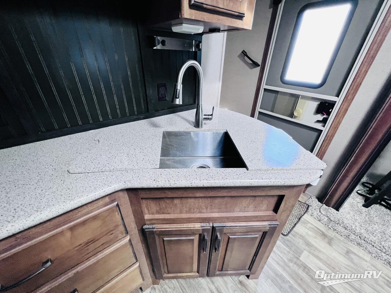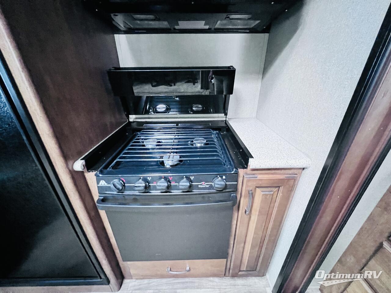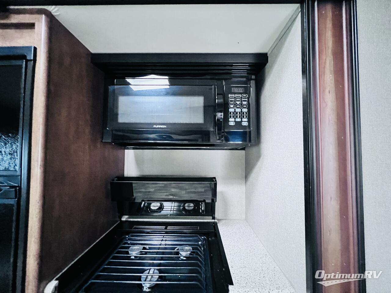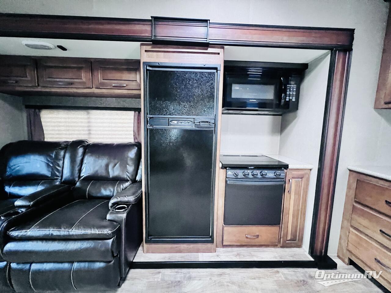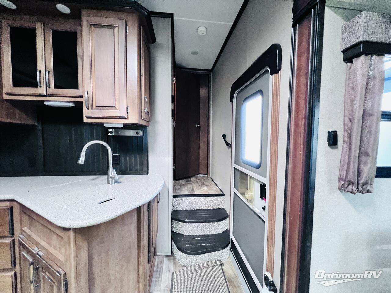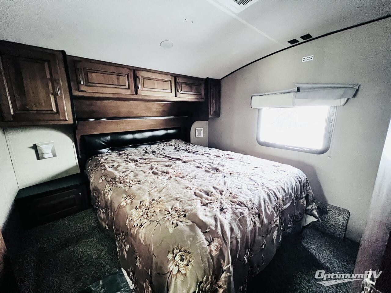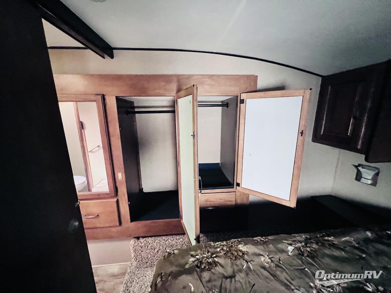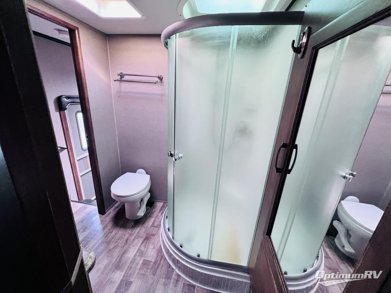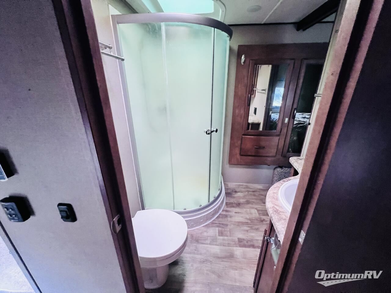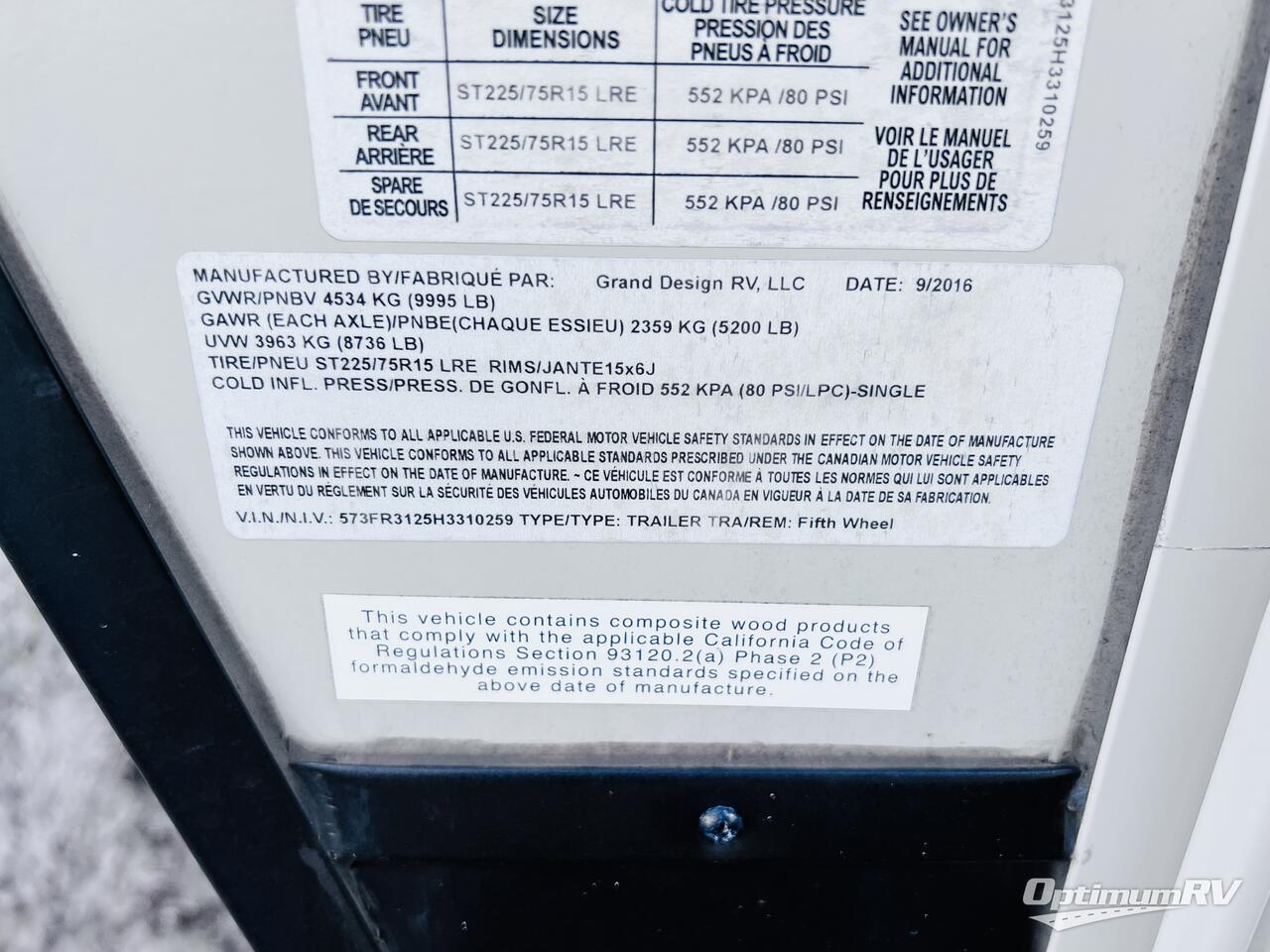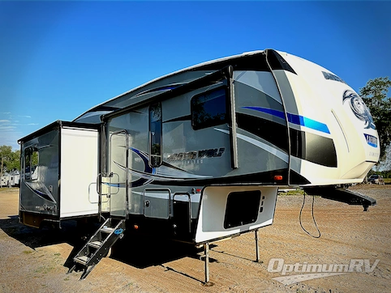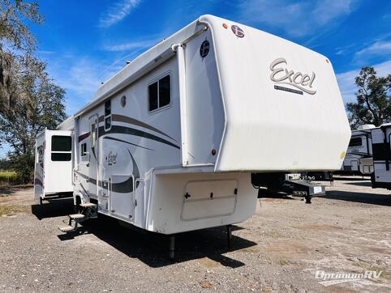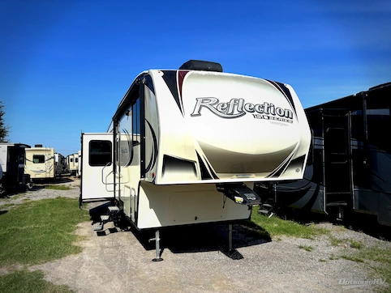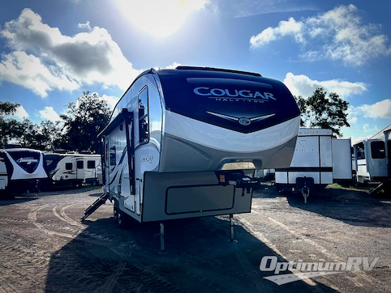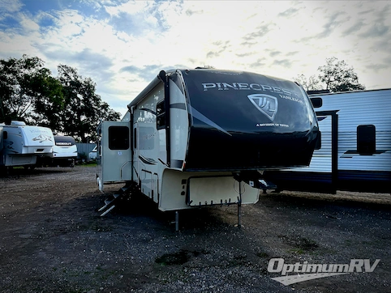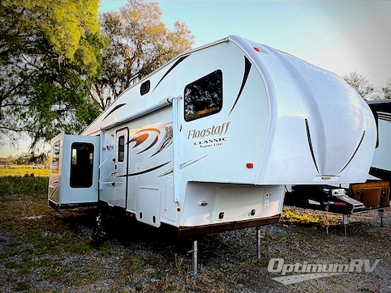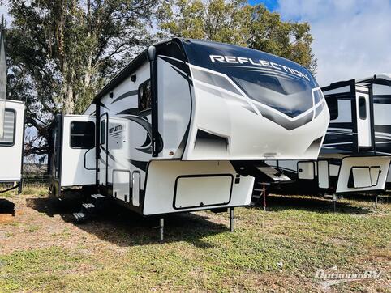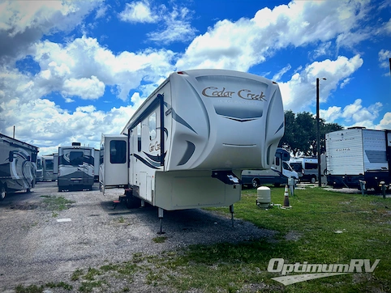- Sleeps 4
- 3 Slides
- 30ft 11.00in Long
- 8,150 lbs
- Front Bedroom
- Rear Living Area
Floorplan
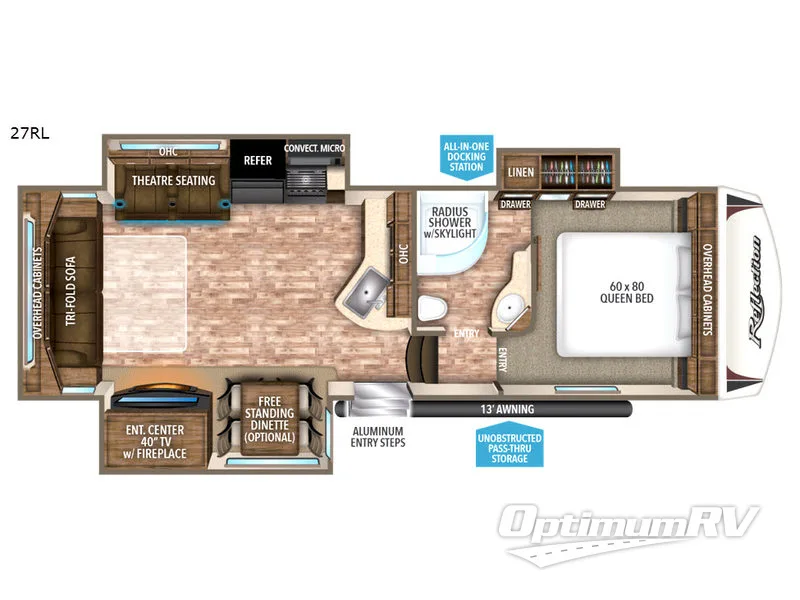
Features
- Front Bedroom
- Rear Living Area
See us for a complete list of features and available options!
All standard features and specifications are subject to change.
All warranty info is typically reserved for new units and is subject to specific terms and conditions. See us for more details.
Specifications
- Sleeps 4
- Slides 3
- Ext Height 144
- Length 371
- Hitch Weight 1,516
- GVWR 10,995
- Fresh Water Capacity 60
- Grey Water Capacity 75
- Black Water Capacity 43
- Furnace BTU 40,000
- Available Beds Queen
- Refrigerator Type Double Door
- Refrigerator Size 8
- Convection Cooking True
- Cooktop Burners 3
- Shower Type Radius
- Number of Awnings 1
- Dry Weight 8,150
- TV Info LR 40"" LED
- VIN 573FR3125H3310259
Description
Enjoy all of your camping adventures in this Grand Design Reflection 27RL fifth wheel featuring triple slides, a rear living layout, and front private master bedroom.
As you enter notice the spaciousness inside with dual opposing slide outs on either side of the unit. The slide to your left of the entry door features a booth dinette, or optional free standing dinette (pictured) along with an entertainment center, 40" TV and fireplace including overhead cabinets.
The rear of the unit offers additional sleeping space with a tri-fold sofa including more overhead storage, plus end tables.
The slide opposite the door side features even more seating with theatre seats for two including cup holders and overhead cabinets for your things. There is also a refrigerator, and three burner range with convection microwave oven within the slide out too. Along the interior living area wall find a countertop with a kitchen sink, overhead storage, plus lower cupboards and drawer space for dishes and things.
Head up the steps to the right of the entry door to find a side aisle bath with a radius shower including a skylight, toilet, vanity with sink, and linen cabinet within the bedroom slide. The rear bath also features a second entry door that slides open to allow access into the master bedroom.
The private front bedroom can be entered from the hallway door, or through the sliding door in the bathroom. In the bedroom find a queen bed with overhead cabinets, bedside nightstands, and a slide out double wardrobe that also contains the bathroom linen cabinet.
You are sure to enjoy the exterior unobstructed pass-through storage, all-in-one docking station, and awning, plus much more!
Similar RVs
- MSRP:
$39,995$24,844 - As low as $179/mo
- MSRP:
$34,995$25,987 - As low as $187/mo
- MSRP:
$19,995$13,721 - As low as $99/mo
- MSRP:
$49,995$34,744 - As low as $249/mo
