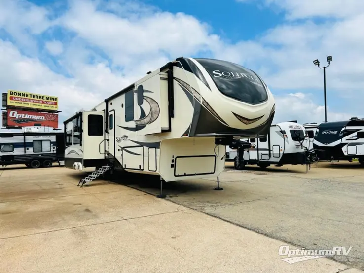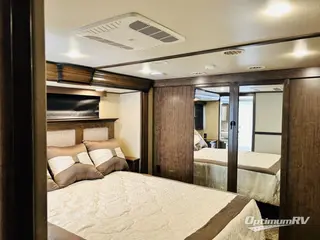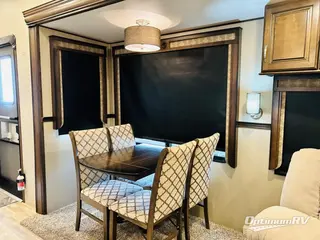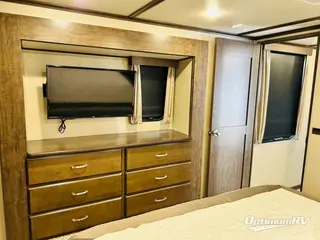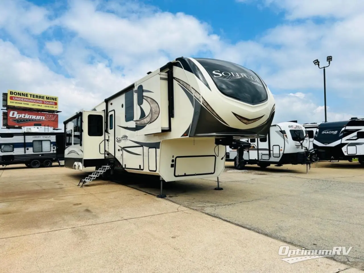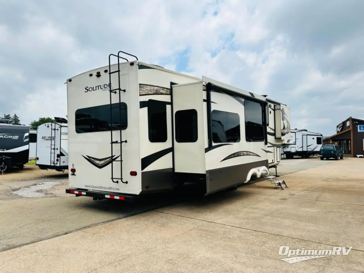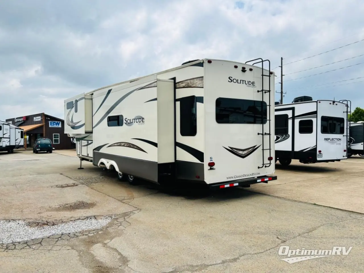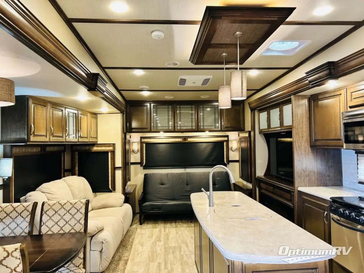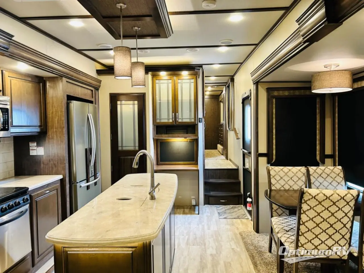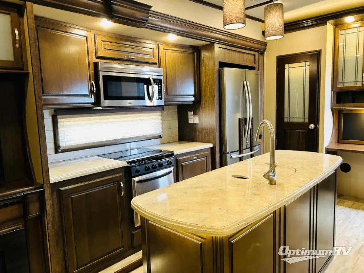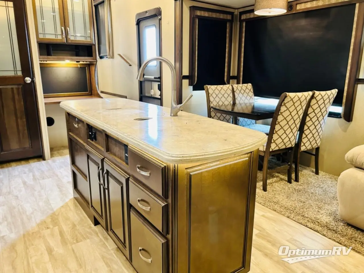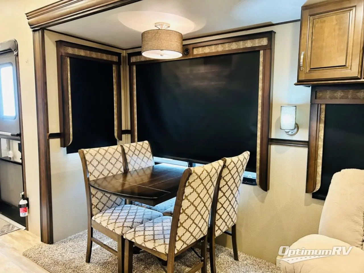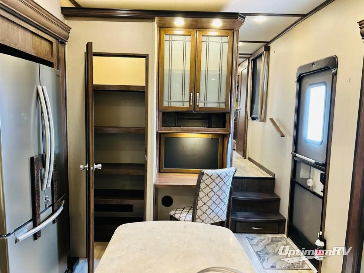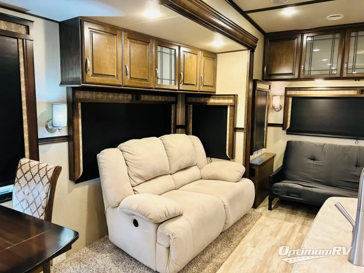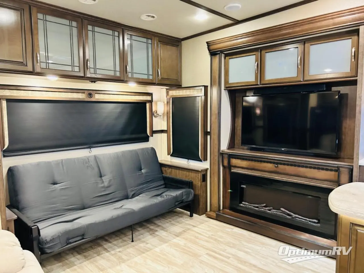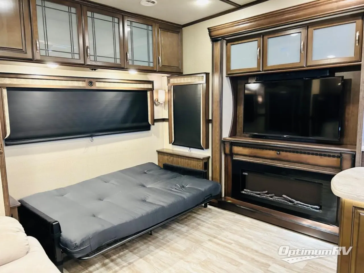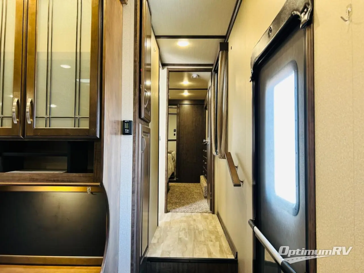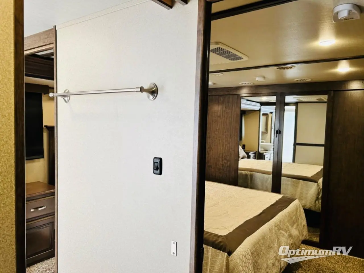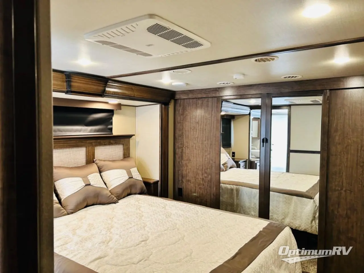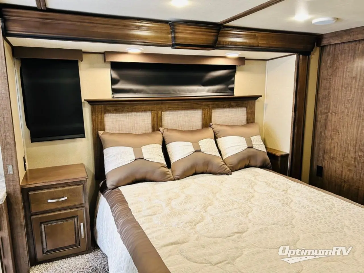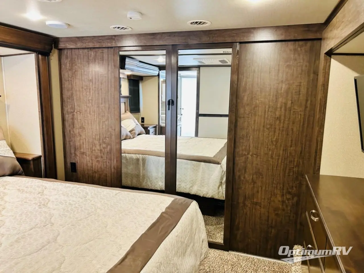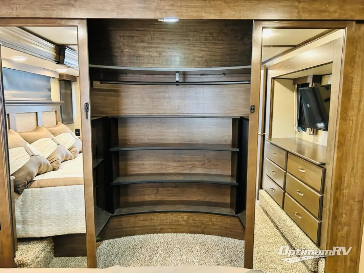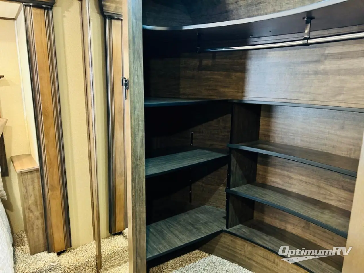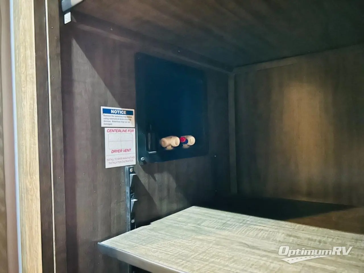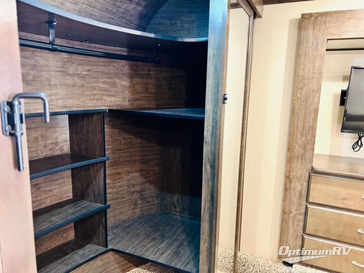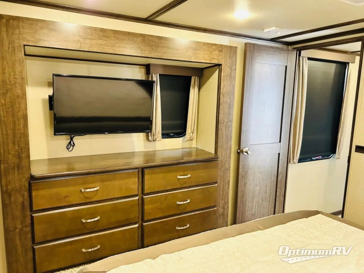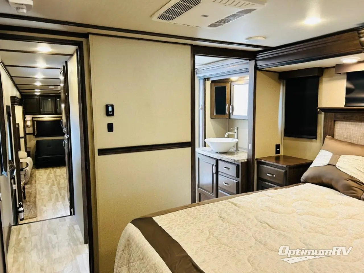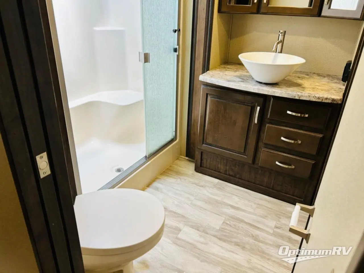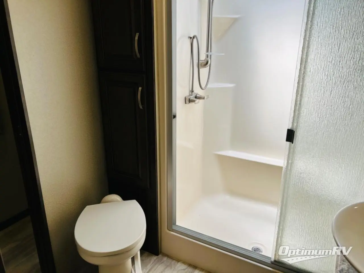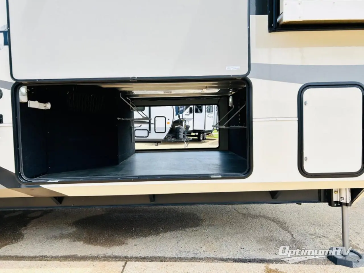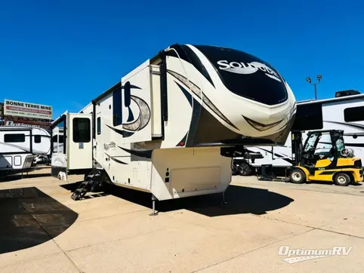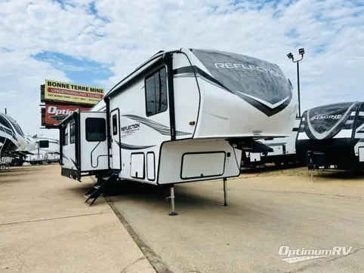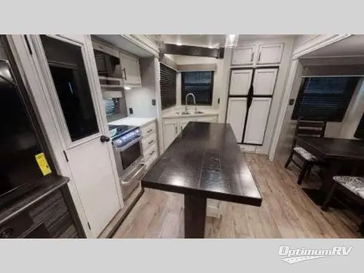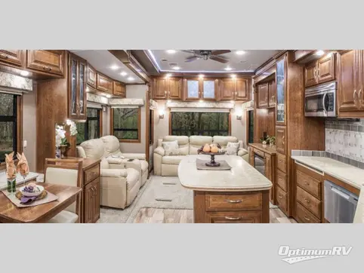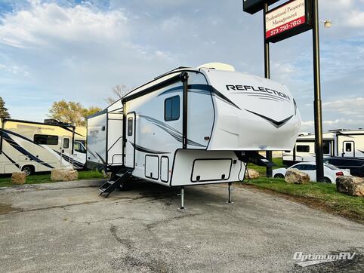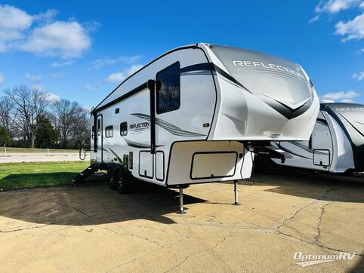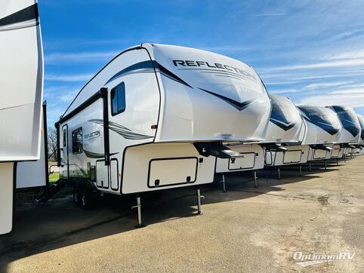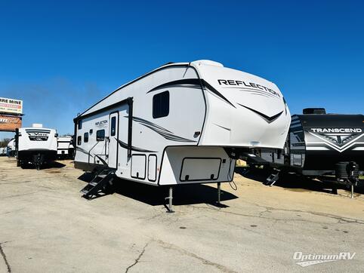- Sleeps 4
- 4 Slides
- 13,450 lbs
- Front Bedroom
- Kitchen Island
- Rear Living Area
Floorplan
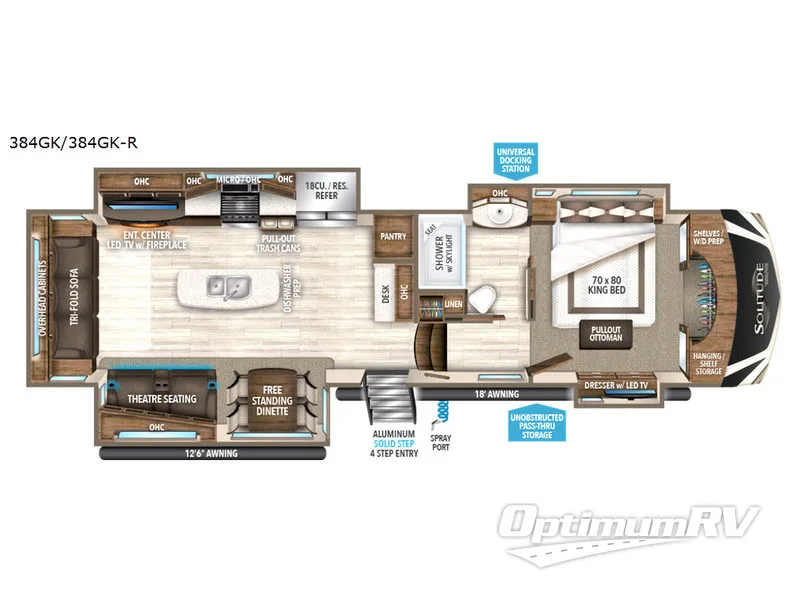
Features
- Front Bedroom
- Kitchen Island
- Rear Living Area
See us for a complete list of features and available options!
All standard features and specifications are subject to change.
All warranty info is typically reserved for new units and is subject to specific terms and conditions. See us for more details.
Specifications
- Sleeps 4
- Slides 4
- Ext Width 101
- Ext Height 161
- Hitch Weight 2,740
- GVWR 16,000
- Fresh Water Capacity 93
- Grey Water Capacity 100
- Black Water Capacity 50
- Tire Size 16
- Furnace BTU 40,000
- Axle Count 2
- Available Beds King
- Refrigerator Type Stainless Steel 4-Door
- Refrigerator Size 18
- Convection Cooking True
- Cooktop Burners 3
- Shower Type Shower w/Seat
- Number of Awnings 2
- Washer/Dryer Available True
- Dry Weight 13,450
- Tire Size 16
- TV Info LR LED, BR LED
- VIN 573FS4223H1107360
Description
Enjoy camping in this Solitude fifth wheel model 384GK by Grand Design. This model features a rear living layout, four slides for added space inside, and a private front bedroom with a KING size bed, and more!
Enter and find a spacious combined kitchen and living area with dual opposing slides. There is seating to your immediate left as you enter, and along the rear wall. In the slide to your left you will enjoy a free standing dinette with four chairs, plus theatre seating further down. Along the rear wall there is a tri-fold sofa with storage above. You can easily entertain guests here, and it also provides sleeping space to overnight guests.
The slide opposite the door side features an entertainment center with a LED TV and fireplace. There is also a three burner range and microwave for cooking with counter space on either side, plus an 18 cu. ft refrigerator for your perishables within the slide out. There are two handy pull-out trash cans as well. Along the interior wall find a pantry, and a desk with overhead storage. And don't forget about the kitchen island with double sinks, extra counter space and storage, plus a space for an optional dishwasher.
Head up the steps to a front bedroom and bath. The bath offers a large shower with seat and skylight, plus a toilet and linen cabinet. There is also a slide out vanity with sink and medicine cabinet which is attached to the bedroom slide out giving you much added space. A second bath entry door slides to provide easy access to the bedroom.
You can also enter the front bedroom from the hallway door. Here you will find a slide out dresser and LED TV on your right. Opposite enjoy sleeping on a slide out KING size bed with pullout ottoman off the foot of the bed, and a full front closet with shirt storage. It is also prepped for a washer and dryer if you choose to add the units.
You will appreciate the exterior unobstructed pass-through storage when loading and unloading your outdoor gear, and the universal docking station as well, plus so much more!
If you wish to choose a residential refrigerator in place of the 18 cu. ft. model included here, then choose model 384GK-R.
Enter and find a spacious combined kitchen and living area with dual opposing slides. There is seating to your immediate left as you enter, and along the rear wall. In the slide to your left you will enjoy a free standing dinette with four chairs, plus theatre seating further down. Along the rear wall there is a tri-fold sofa with storage above. You can easily entertain guests here, and it also provides sleeping space to overnight guests.
The slide opposite the door side features an entertainment center with a LED TV and fireplace. There is also a three burner range and microwave for cooking with counter space on either side, plus an 18 cu. ft refrigerator for your perishables within the slide out. There are two handy pull-out trash cans as well. Along the interior wall find a pantry, and a desk with overhead storage. And don't forget about the kitchen island with double sinks, extra counter space and storage, plus a space for an optional dishwasher.
Head up the steps to a front bedroom and bath. The bath offers a large shower with seat and skylight, plus a toilet and linen cabinet. There is also a slide out vanity with sink and medicine cabinet which is attached to the bedroom slide out giving you much added space. A second bath entry door slides to provide easy access to the bedroom.
You can also enter the front bedroom from the hallway door. Here you will find a slide out dresser and LED TV on your right. Opposite enjoy sleeping on a slide out KING size bed with pullout ottoman off the foot of the bed, and a full front closet with shirt storage. It is also prepped for a washer and dryer if you choose to add the units.
You will appreciate the exterior unobstructed pass-through storage when loading and unloading your outdoor gear, and the universal docking station as well, plus so much more!
If you wish to choose a residential refrigerator in place of the 18 cu. ft. model included here, then choose model 384GK-R.
Similar RVs
- MSRP:
$73,822$53,777 - As low as $387/mo
- MSRP:
$84,995$59,422 - As low as $428/mo
- MSRP:
$59,055$49,995 - As low as $359/mo
- MSRP:
$68,435$49,777 - As low as $358/mo
- MSRP:
$55,133$49,301 - As low as $355/mo
- MSRP:
$55,019$48,995 - As low as $349/mo
