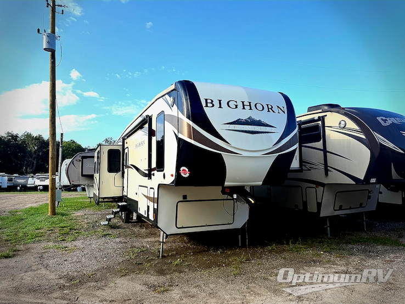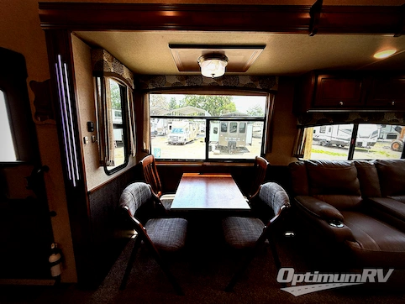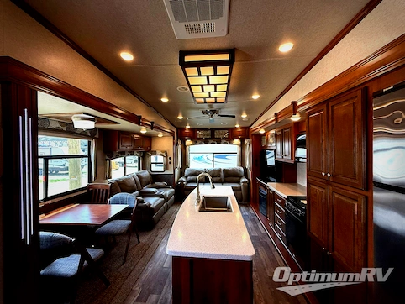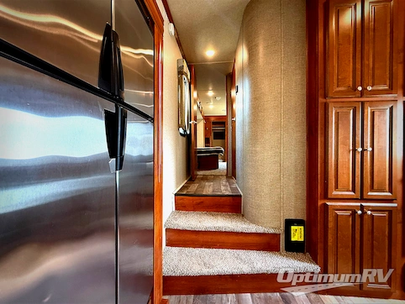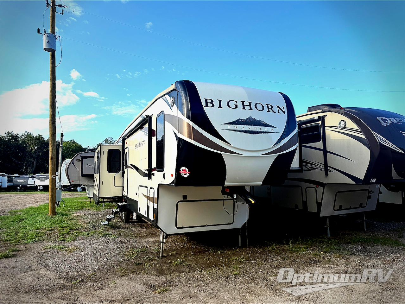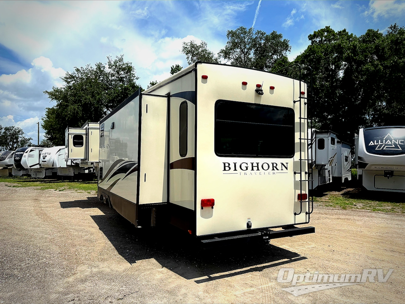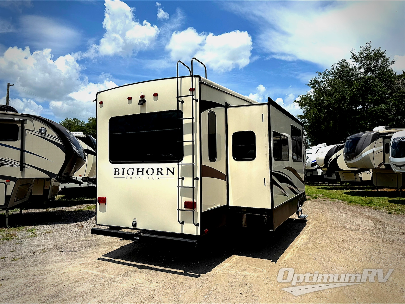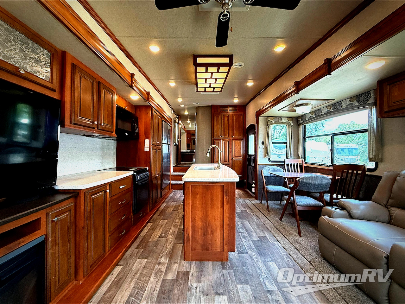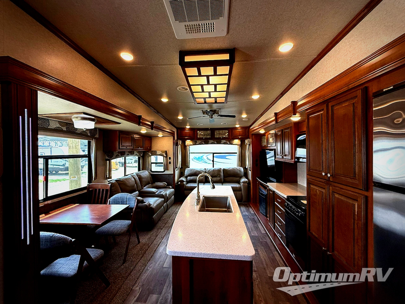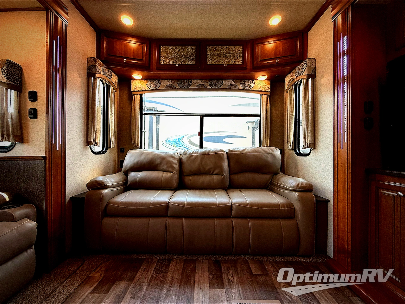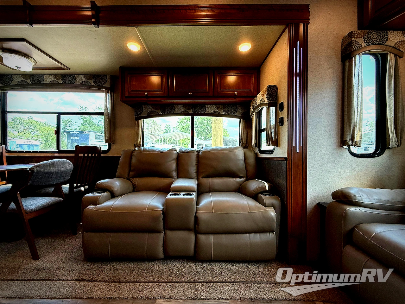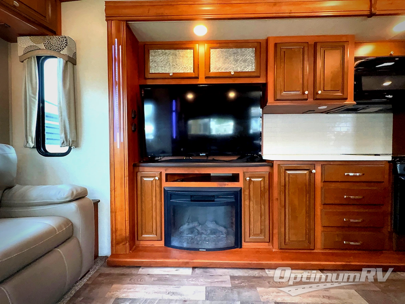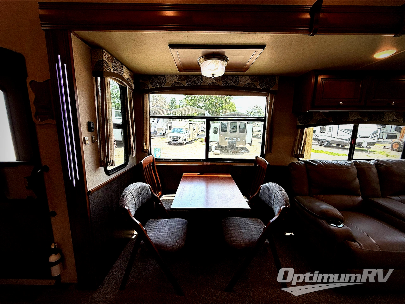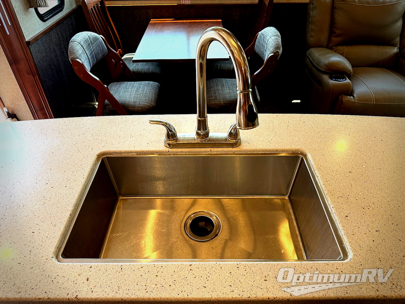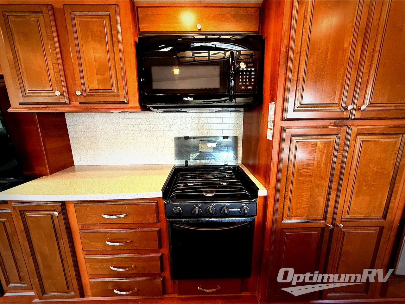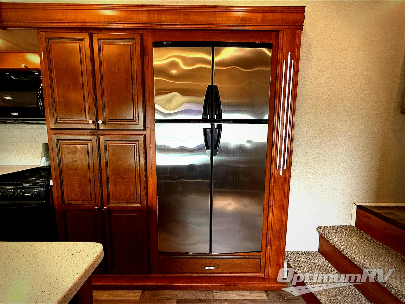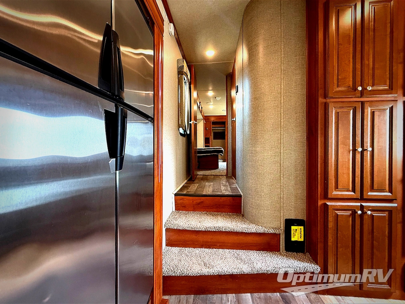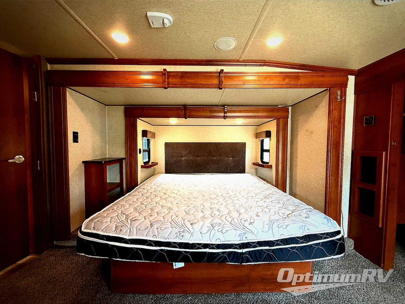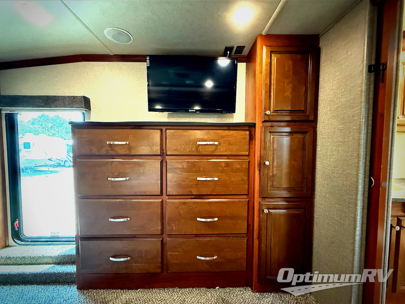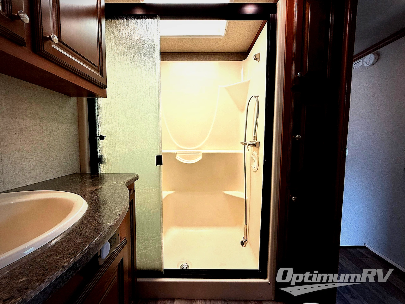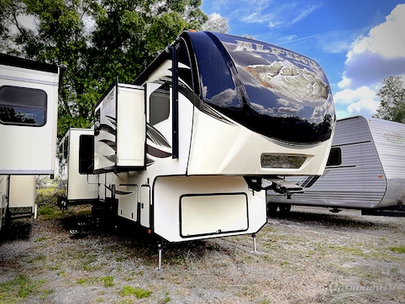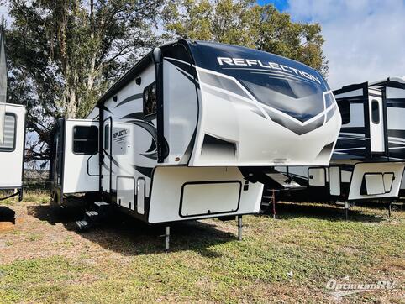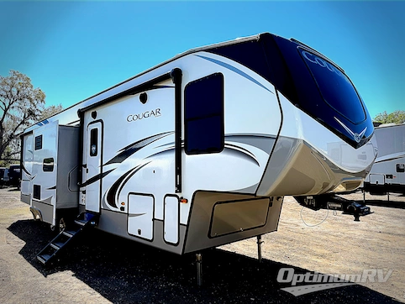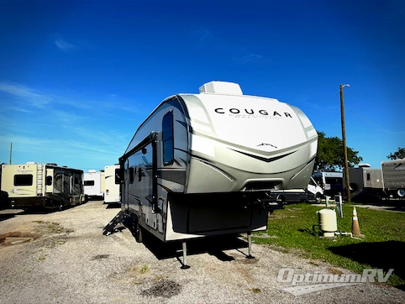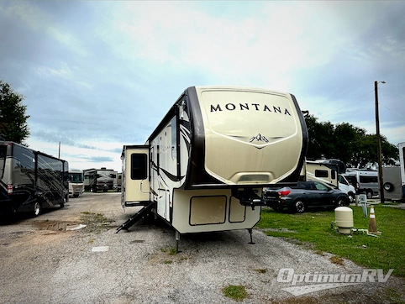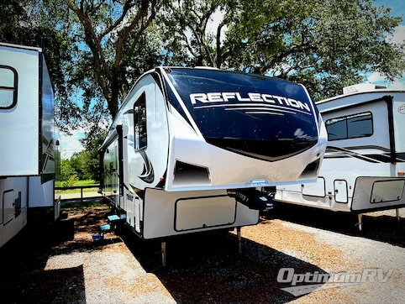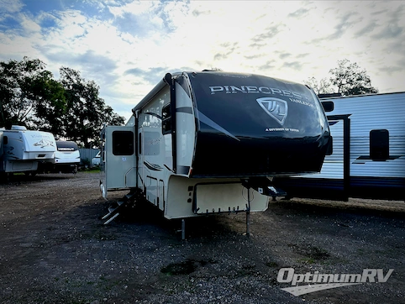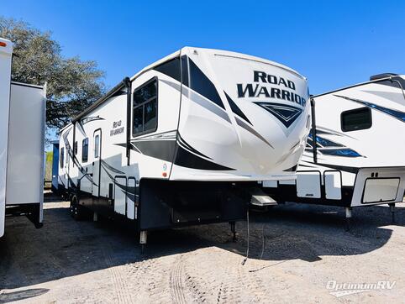- Sleeps 4
- 4 Slides
- 12,912 lbs
- Front Bedroom
- Kitchen Island
- Rear Living Area
Floorplan
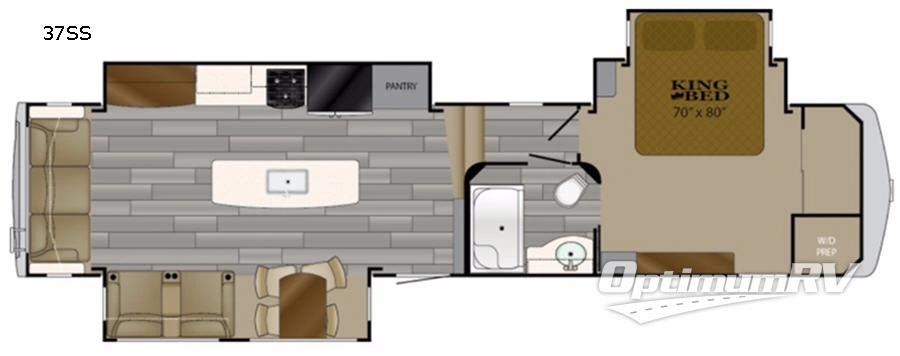
Features
- Front Bedroom
- Kitchen Island
- Rear Living Area
See us for a complete list of features and available options!
All standard features and specifications are subject to change.
All warranty info is typically reserved for new units and is subject to specific terms and conditions. See us for more details.
Specifications
- Sleeps 4
- Slides 4
- Ext Width 96
- Ext Height 158
- Int Height 81
- Hitch Weight 2,620
- GVWR 15,500
- Fresh Water Capacity 47
- Grey Water Capacity 80
- Black Water Capacity 40
- Tire Size ST235/85R16E
- Furnace BTU 35,000
- Dry Weight 12,912
- Tire Size ST235/85R16E
- VIN 5SFBG4026HE340181
Description
Enjoy tons of added space thanks to quad slides in this Heartland Bighorn Traveler fifth wheel model 37SS. The bedroom area slide includes a second slide out that pushes the bed out even further creating a lot of extra walking around space inside!
Enter and find an inviting living/kitchen area with dual opposing slides straight through the door and to your left. Enjoy a slide out dining table with four chairs and a theater seat for two along the curb side. Opposite you will find another wall slide that features an entertainment center and the kitchen appliances. There is also a large pantry for food storage, a refrigerator, and a three burner range with overhead cabinetry as well. The center island features a lot of prep space, and a large sink in the center of it.
Along the rear wall you will find a sofa and end tables, plus overhead storage that stretches the width of the unit. This, along with the theater seat, makes a great conversation area, or a place to kick back at the end of the day.
Head up the steps just off the slide out along the road side. On your right at the top of the steps up you will find a side aisle bath including a large shower, toilet, and vanity with sink. There is also an overhead cabinet, plus a second sliding bath door creating easy access to the master bedroom in front.
The master bedroom features a spacious room thanks to the double slide. The king size bed slides out not once, but twice. The first slide has a nightstand in the corner, and then the head of the bed can be pushed out even further creating a lot of walking around space between the foot of the bed and the curb side wall. The front wardrobe has sliding doors and there is a corner closet that has been prepped for a washer and dryer if you choose to add the convenience. Along the curb side there is a chest for your things, as well as linen storage, plus so much more!
