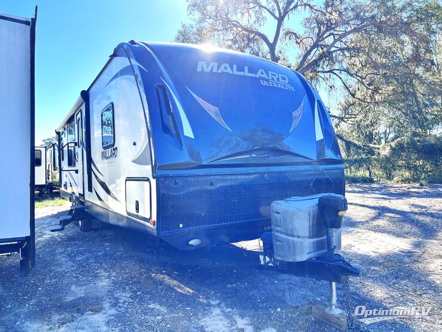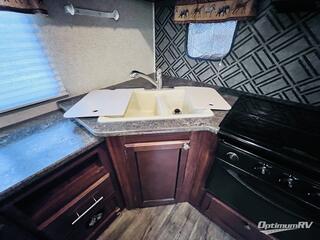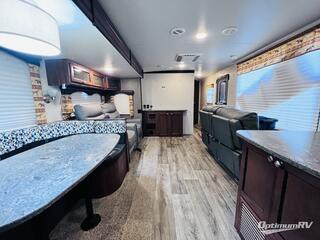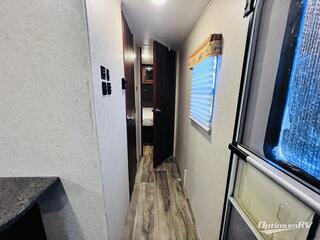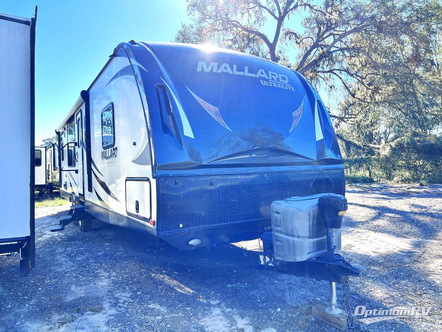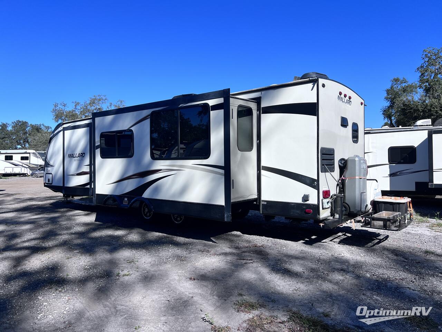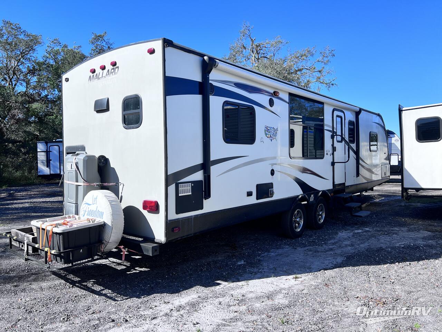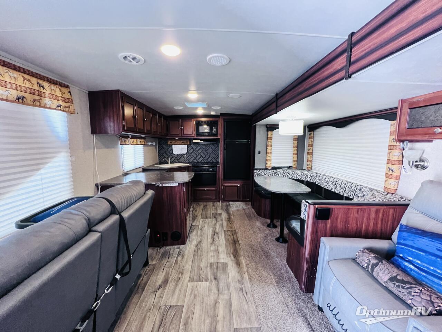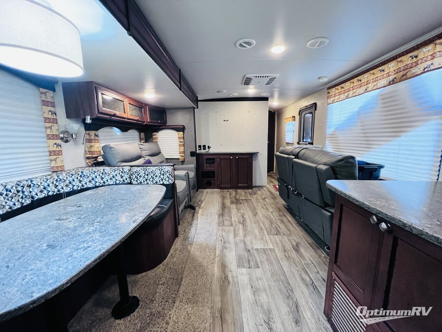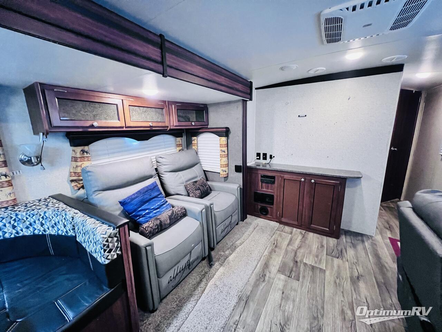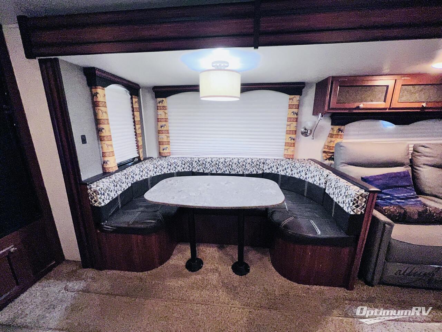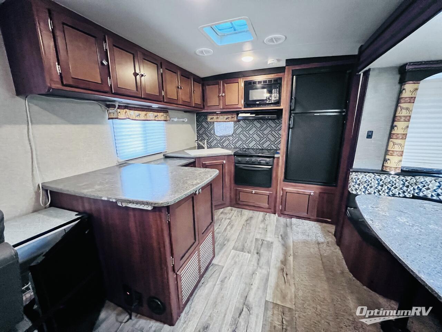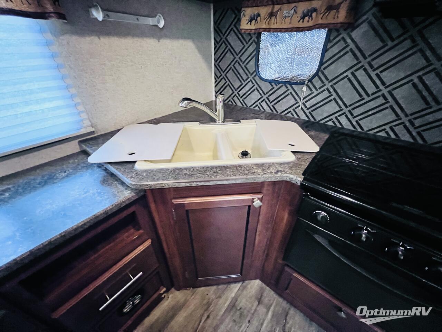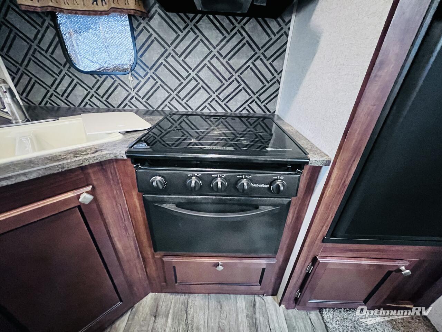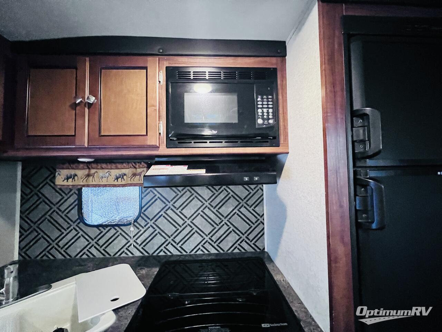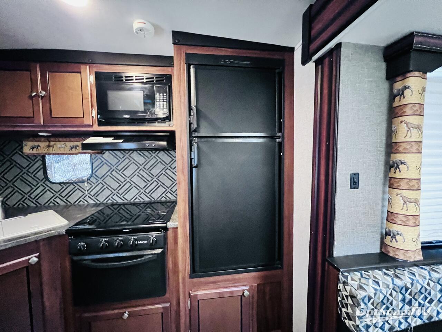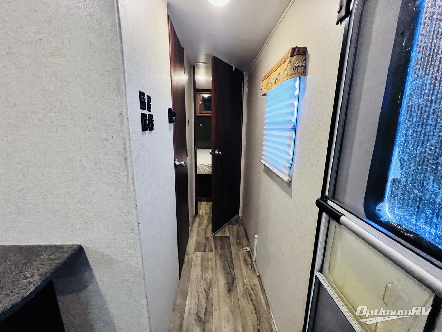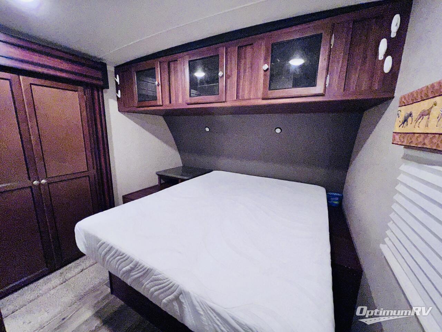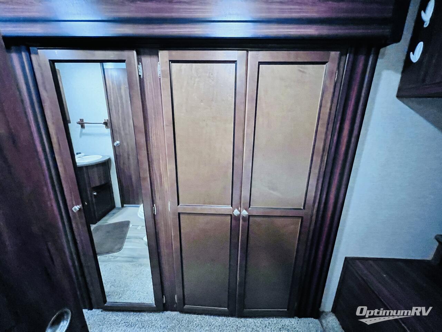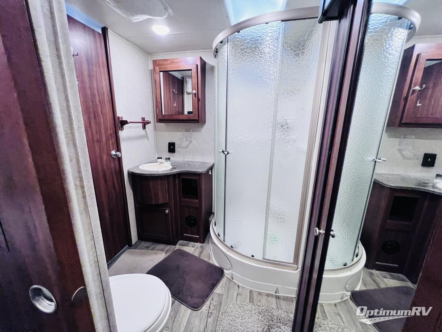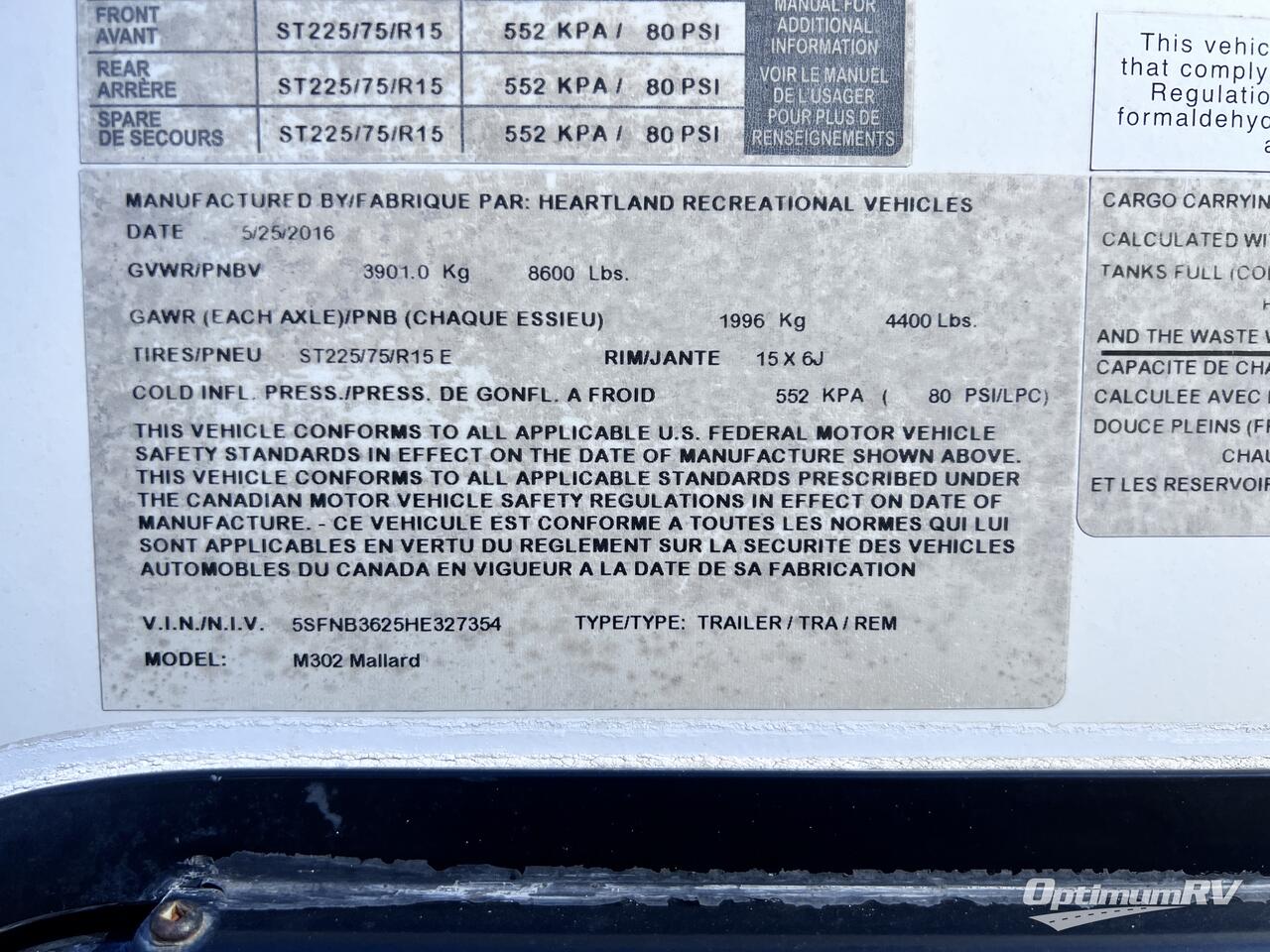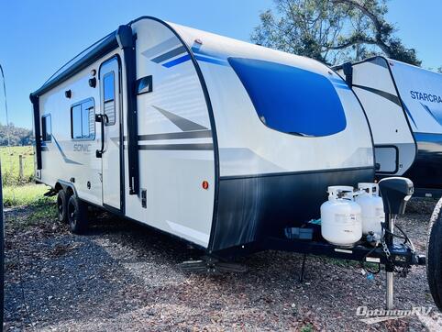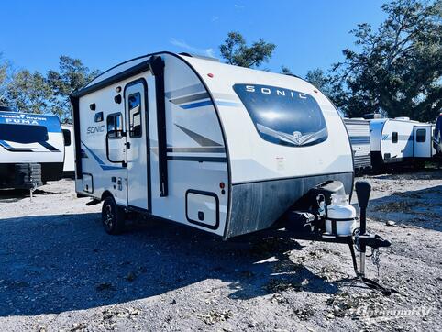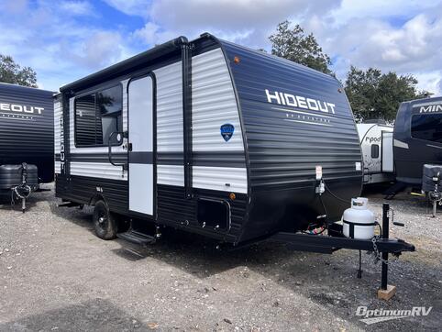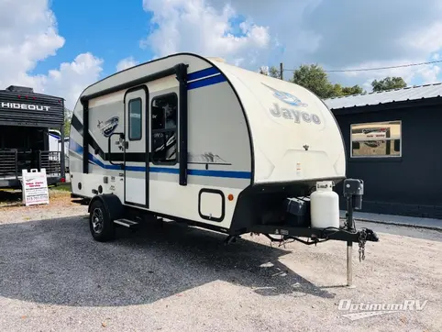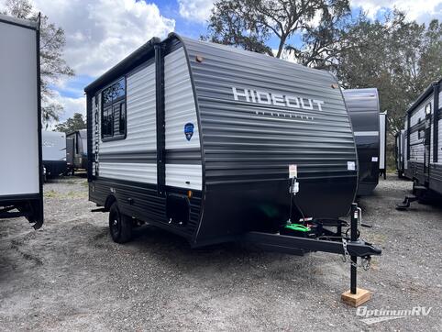- Sleeps 6
- 2 Slides
- 6,795 lbs
- Front Bedroom
- Rear Kitchen
- U Shaped Dinette
Floorplan
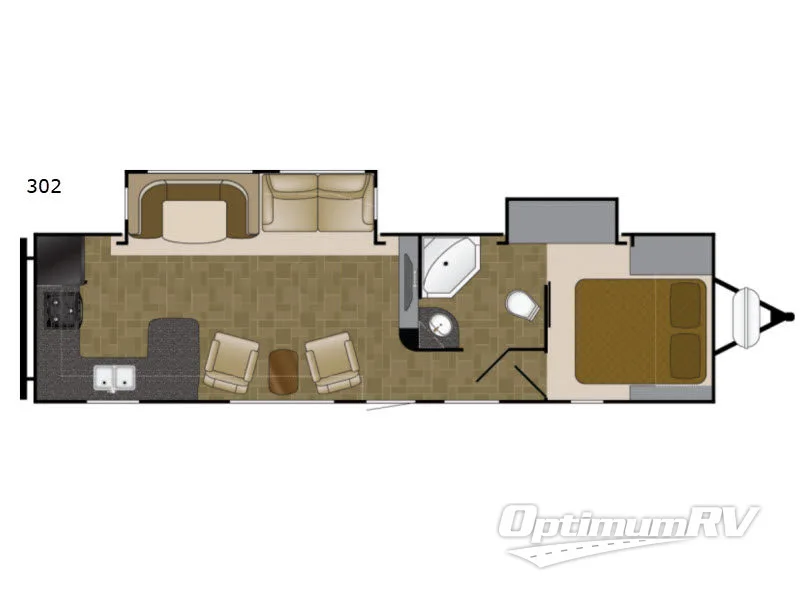
Features
- Front Bedroom
- Rear Kitchen
- U Shaped Dinette
See us for a complete list of features and available options!
All standard features and specifications are subject to change.
All warranty info is typically reserved for new units and is subject to specific terms and conditions. See us for more details.
Specifications
- Sleeps 6
- Slides 2
- Ext Width 96
- Ext Height 136
- Hitch Weight 788
- GVWR 8,600
- Fresh Water Capacity 52
- Grey Water Capacity 42
- Black Water Capacity 42
- Tire Size ST225/75R15-D
- Furnace BTU 30,000
- Axle Count 2
- Available Beds Queen
- Refrigerator Type Double Door
- Refrigerator Size 6
- Cooktop Burners 3
- Shower Type Angled
- Number of Awnings 1
- Dry Weight 6,795
- Tire Size ST225/75R15-D
- Electrical Service 30
- VIN 5SFNB3625HE327354
Description
This Heartland Mallard travel trailer provides a rear kitchen, dual slide outs, dual recliners, plus so much more!
As you enter model 302, to your left there are two recliners with an end table between plus overhead storage for games and things. Along the interior wall there is an entertainment center with TV for your enjoyment. Next is a slide out sofa with overhead cabinets, and a u-shaped dinette providing more walking around room.
The kitchen begins along the rear wall with a refrigerator, three burner range, and counter space that wraps around the corner to the curbside wall. There is a double kitchen sink, and overhead storage on both walls. An L-shaped countertop along the curbside wall forms a u-shaped area allowing plenty of prep or serving space for meals and entertaining friends.
A side aisle bath includes an angled shower, sink, toilet, and part of the wardrobe slide from the bedroom. Plus there is a private sliding door entrance into the bath from the bedroom.
The front master bedroom features a queen bed, storage on either side, plus a wardrobe slide out that includes the bath mentioned above, and more!
Similar RVs
- MSRP:
$25,995$15,777 - As low as $109/mo
- MSRP:
$22,296$17,964 - As low as $129/mo
- MSRP:
$24,995$14,977 - As low as $108/mo
- MSRP:
$19,119$14,913 - As low as $108/mo
