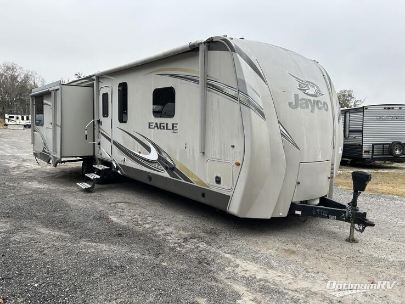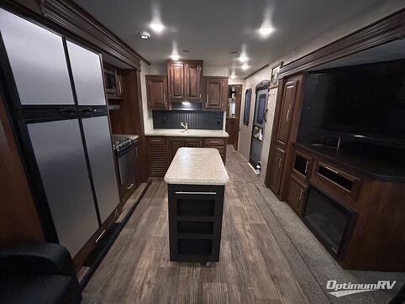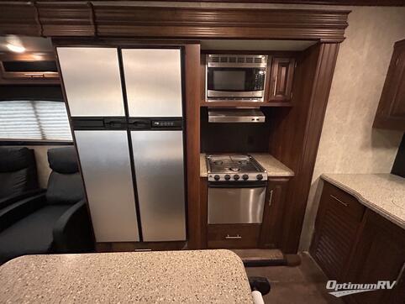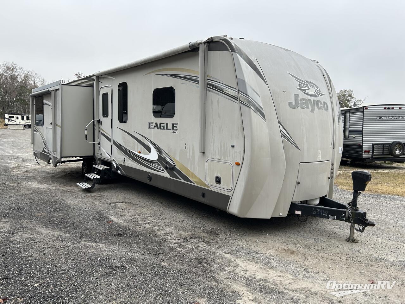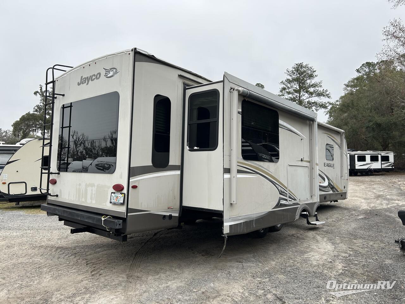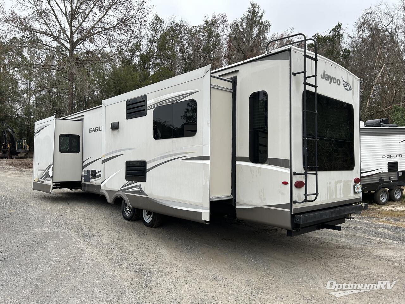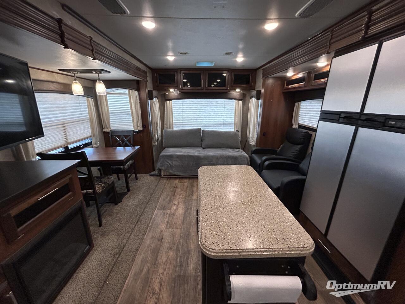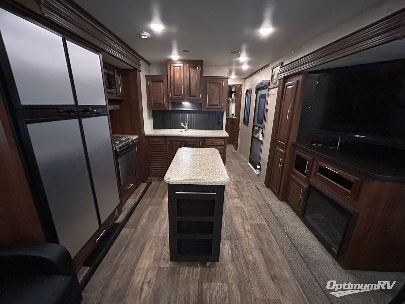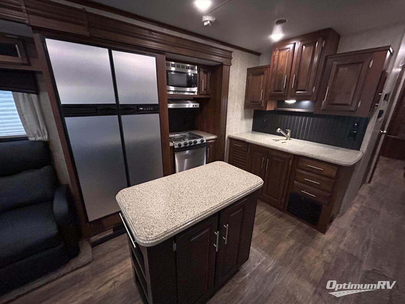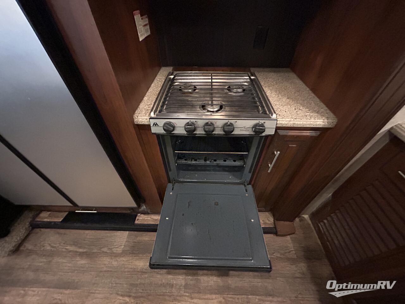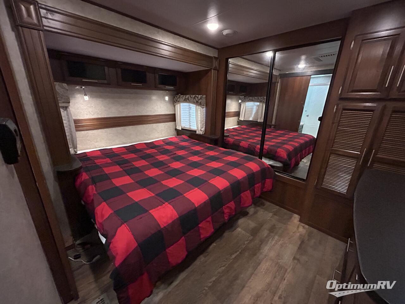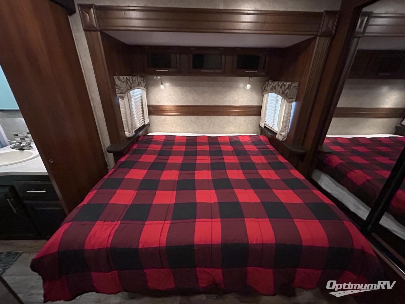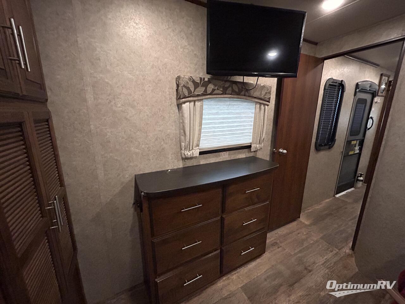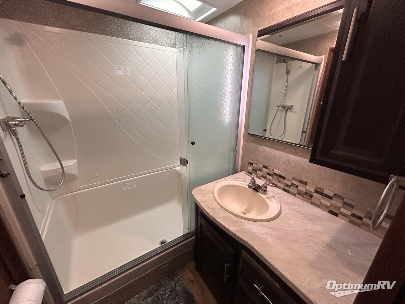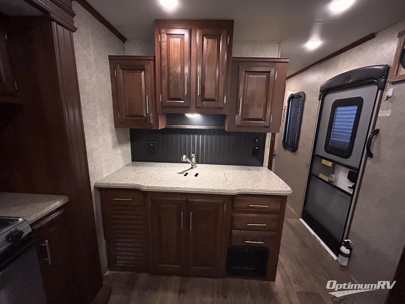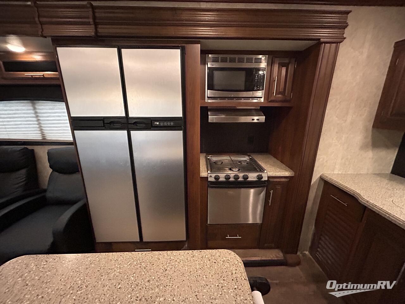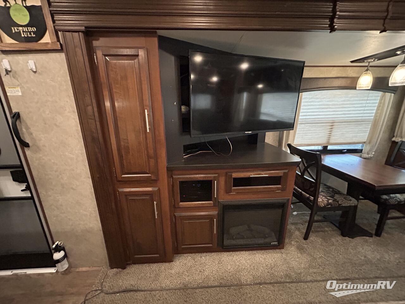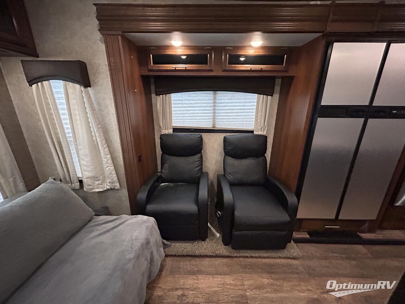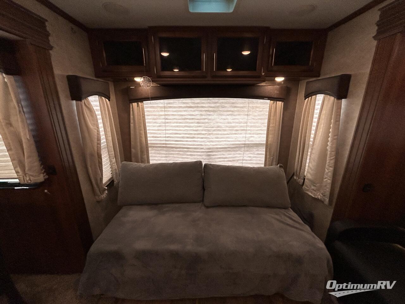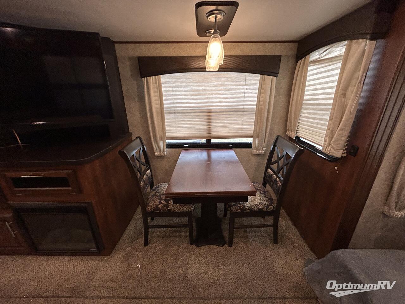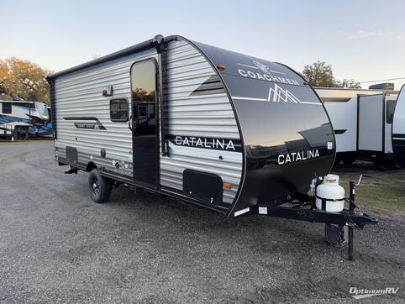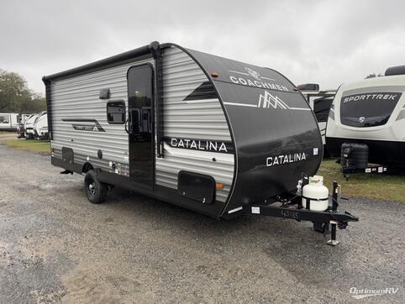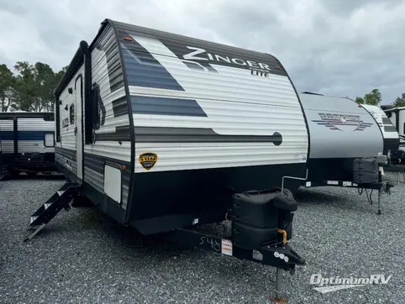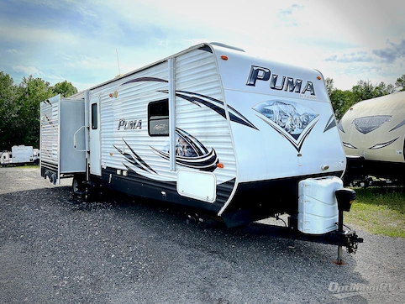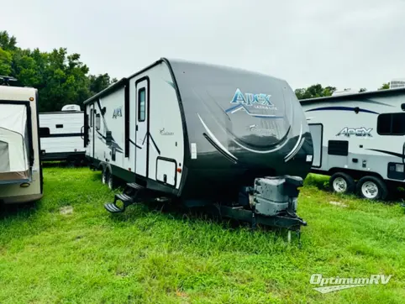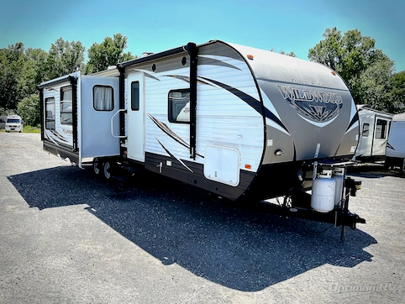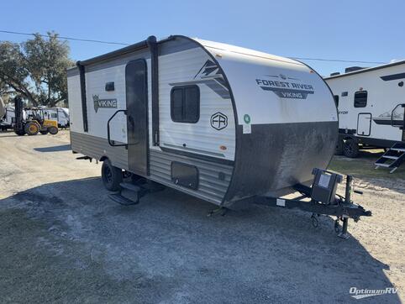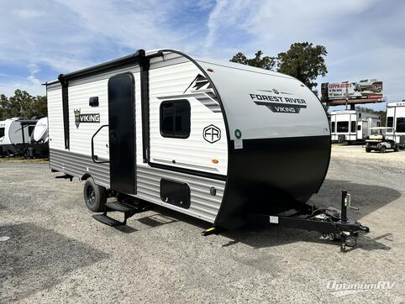- Sleeps 6
- 3 Slides
- 9,165 lbs
- Front Bedroom
- Kitchen Island
- Outdoor Kitchen
Floorplan
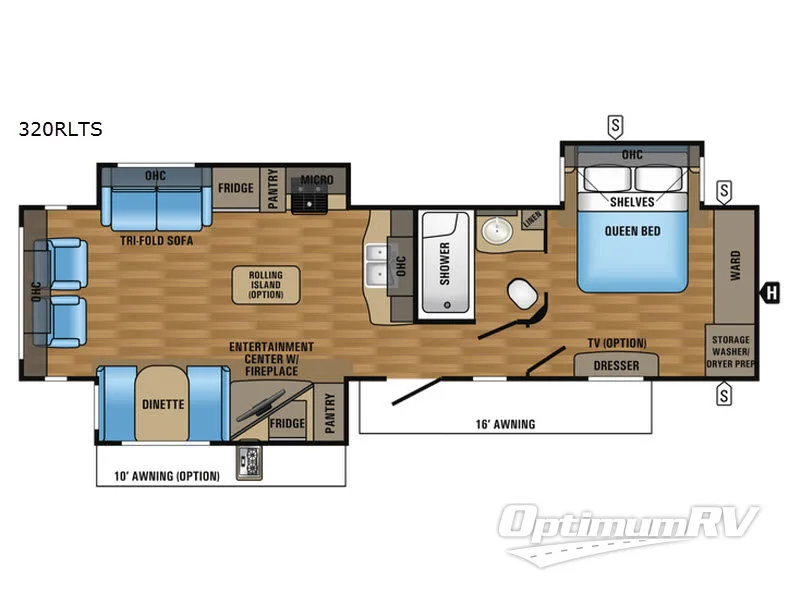
Features
- Front Bedroom
- Kitchen Island
- Outdoor Kitchen
- Rear Living Area
See us for a complete list of features and available options!
All standard features and specifications are subject to change.
All warranty info is typically reserved for new units and is subject to specific terms and conditions. See us for more details.
Specifications
- Sleeps 6
- Slides 3
- Ext Width 96
- Ext Height 141
- Int Height 87
- Hitch Weight 1,200
- GVWR 11,250
- Fresh Water Capacity 75
- Grey Water Capacity 32.5
- Black Water Capacity 32.5
- Tire Size 15
- Axle Count 2
- Available Beds Queen
- Refrigerator Type Gas Electric Refrigerator with Freezer
- Refrigerator Size 8
- Cooktop Burners 3
- Shower Type Standard
- Number of Awnings 2
- Washer/Dryer Available True
- Dry Weight 9,165
- Cargo Weight 2,085
- Tire Size 15
- TV Info Living Room 48"" LED TV, Optional Bedroom TV
- VIN 1UJBJ0BU9H1EB0080
Description
If you are in the market for a travel trailer with triple slide outs, and a rear living area which offers plenty of space to entertain, then take a look at this Eagle 320RLTS travel trailer by Jayco.
Almost straight in from the entry door is the bathroom with a shower, sink, medicine cabinet, linen cabinet, and a toilet. There is also a convenient door which leads you into the front bedroom from the bathroom.
The front bedroom features a slide out with a queen bed, shelves, and an overhead cabinet, or if you prefer a bit more sleeping space, then you can choose the optional king bed. Easily store you clothes in the dresser, and above there is an optional TV. Along the front wall you will find a wardrobe and a storage area which has been prepped for a washer and dryer.
Heading toward the rear, you will find along the interior wall a double kitchen sink, overhead cabinets, and plenty of extra counter space. The kitchen and living area have dual opposing slide outs which help to open up the floor space on this model. The slide out along the door side features a pantry, an entertainment center with a fireplace below, and a dinette or you can choose an optional table and chairs. Along the opposite side of the trailer is where you will find the kitchen appliances such as the microwave, three burner range, pantry, and refrigerator or you can choose an optional 12 cu. ft. or 23 cu. ft. refrigerator depending on your needs. The optional rolling island can easily be moved to where you need it, and is a great spot to fix your meals.
Also within the slide out there is a tri-fold sofa and overhead cabinet. Along the rear wall of this model you will find two recliners and more storage in the full width overhead cabinet.
Outdoors you can enjoy the outside kitchen area with a refrigerator and a two burner range, also there is an optional 10' awning over the rear half of the trailer, and a 16' awning over the front half of the trailer, plus so much more!
Similar RVs
- MSRP:
$30,166$19,984 - As low as $139/mo
- MSRP:
$30,166$19,984 - As low as $139/mo
