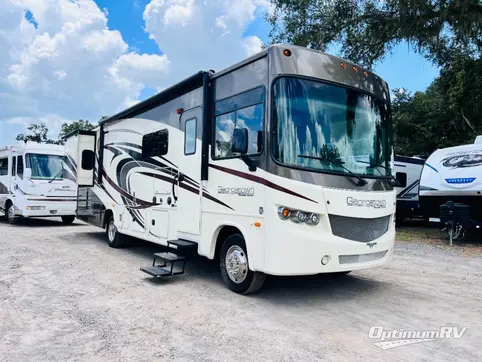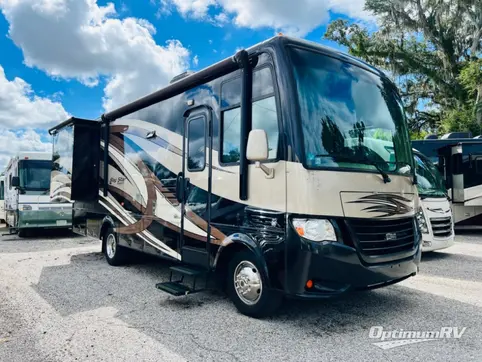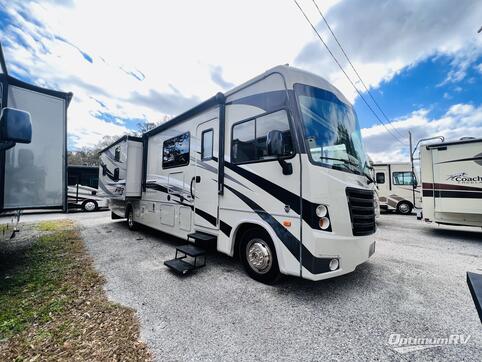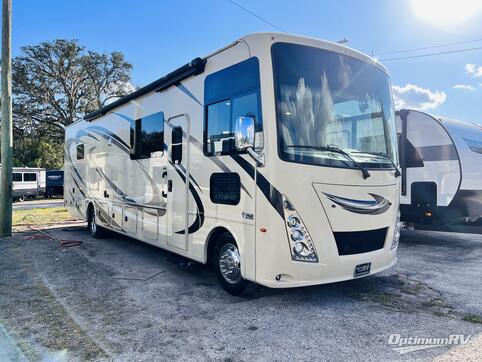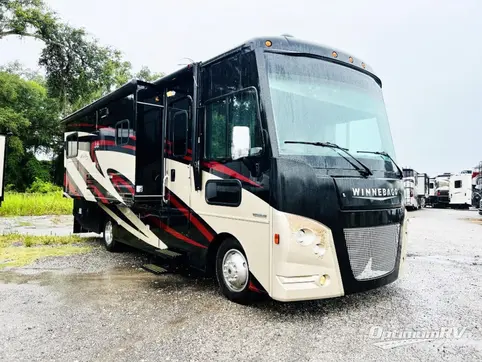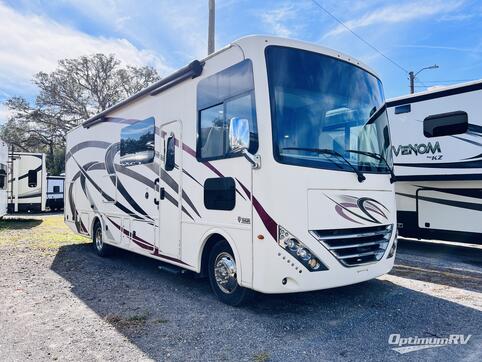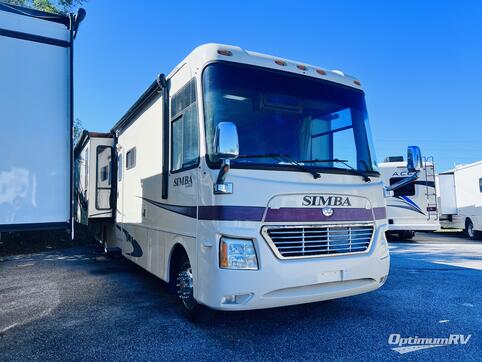- Sleeps 9
- 4 Slides
- Gas
- 38ft 2.00in Long
- Bunk Over Cab
- Bunkhouse
Floorplan
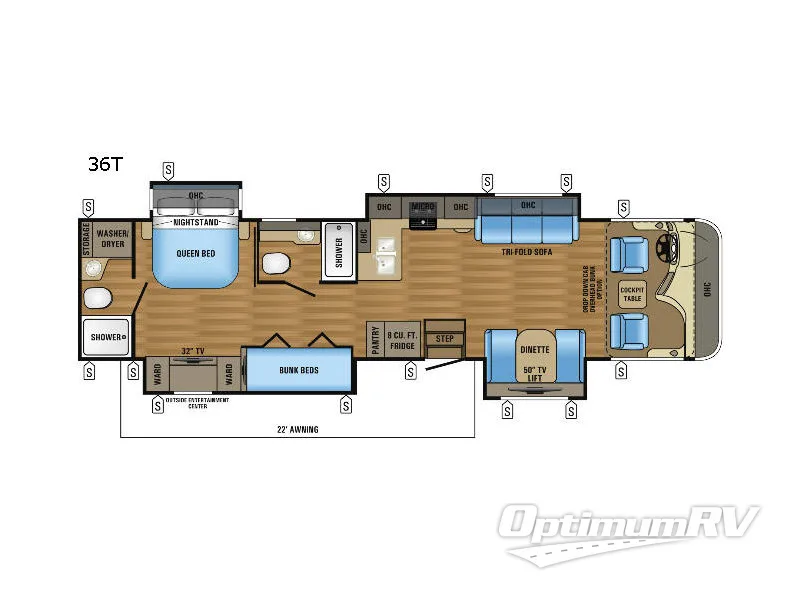
Features
- Bunk Over Cab
- Bunkhouse
See us for a complete list of features and available options!
All standard features and specifications are subject to change.
All warranty info is typically reserved for new units and is subject to specific terms and conditions. See us for more details.
Specifications
- Sleeps 9
- Slides 4
- Ext Width 101
- Ext Height 151
- Length 458
- Int Height 84
- Hitch Weight 5,000
- GVWR 24,000
- Grey Water Capacity 80
- Black Water Capacity 101
- Tire Size 22.5
- Furnace BTU 60,000
- Fuel Type Gas
- Fuel Capacity 80
- Engine Triton 6.8L V-10
- Horsepower 320
- Torque 460
- Chassis Ford F53
- Wheelbase 249
- Available Beds Queen
- Refrigerator Type Gas Electric with Raised Wood Panel Doors
- Refrigerator Size 8
- Convection Cooking True
- Cooktop Burners 3
- Shower Type Standard
- Number of Awnings 1
- Washer/Dryer Available True
- Tire Size 22.5
- TV Info 50"" Lift LR, 32"" BR, 39"" LED Exterior
- VIN 1F66F5DY8H0A07525
Description
This Jayco Precept class A motorhome model 36T is the perfect coach for a growing family! With two full bathrooms, a set of bunk beds for the kids, and quad slide outs, there is enough room for your whole crew plus a guest or two!
In the front of model 36T enjoy the added space thanks to dual opposing slide outs. Along the door side there is a slide out booth dinette with a 50" lift TV to your right when you step inside. To the left of the entry door there is a refrigerator and a pantry for your canned goods. The road side slide opposite the door features a tri-fold sofa, overhead cabinets, and the rest of the kitchen appliances. Here you can whip up a meal or snack with a three burner range including an overhead convection microwave oven, and a double kitchen sink found along the interior wall. There are also plenty of cabinets for your daily dishes and other kitchen items.
In the cab area notice a handy cockpit table where you can play a card game or enjoy your morning cup of coffee. Above the cab there is an optional drop down overhead bunk which adds a bit more sleeping space if you wish.
Beyond the kitchen area you will find a side aisle bathroom along the road side which features a shower, toilet, and a vanity with sink.
Across from the bathroom there is a slide out with a set of bunk beds that the kids will surely love, and continuing into the rear master bedroom this slide also features two wardrobes and a 32" TV. Across from the wardrobes there is a slide out queen size bed with nightstands, and an overhead cabinet.
The master bathroom is located in the very rear of this model and it has everything you need to get ready for your day. There is a shower, toilet, and a sink with medicine cabinet overhead. For your convenience you can add an optional washer and dryer so you don't have to come home from vacation with a pile of dirty laundry.
Outside enjoy plenty of exterior storage as well as a 22' awning which provides shade from the sun, and an outside entertainment center featuring a 39" LED TV, plus so much more!
