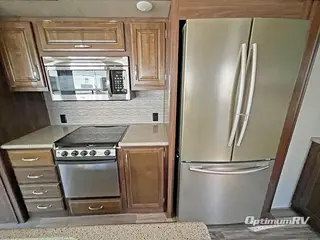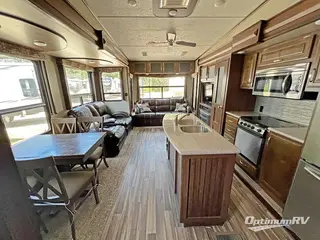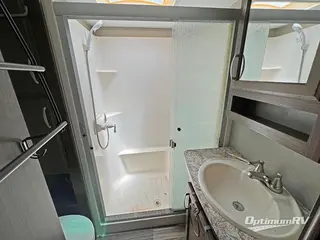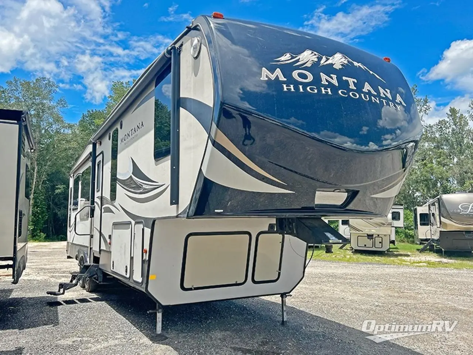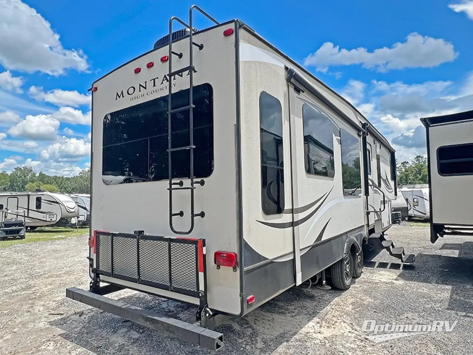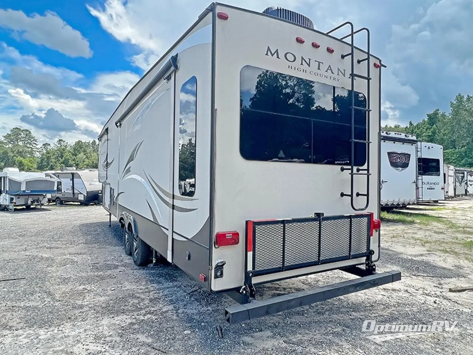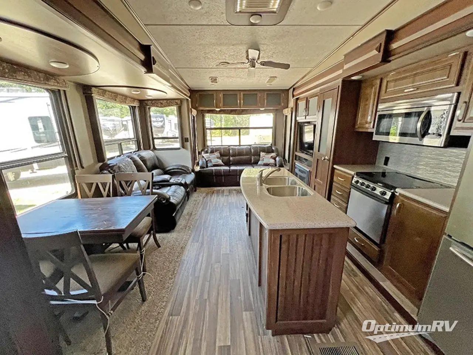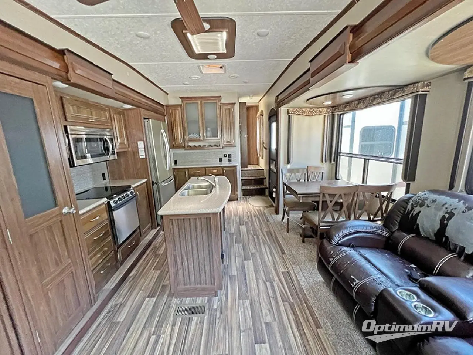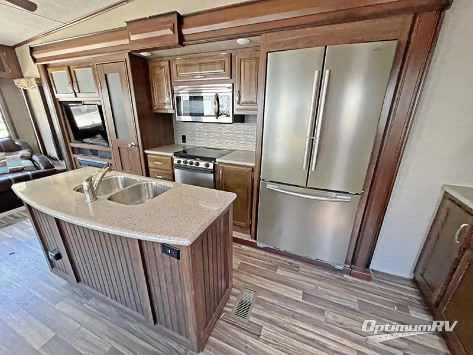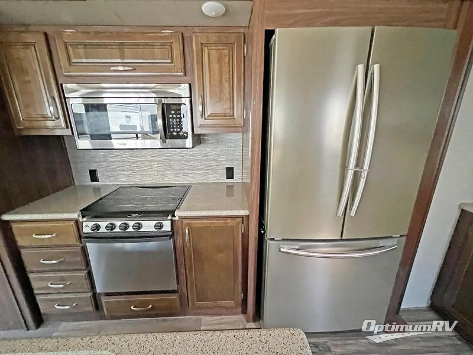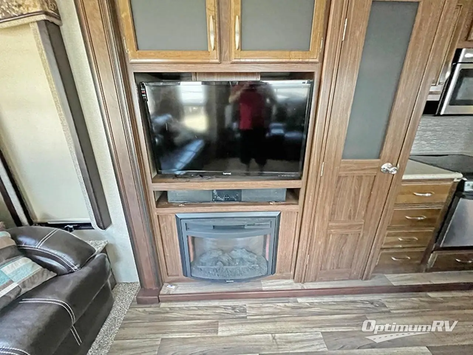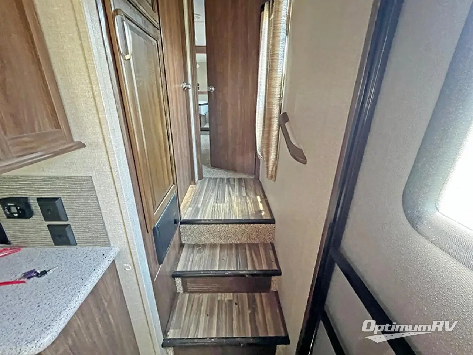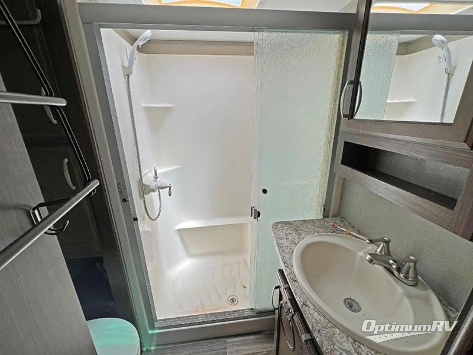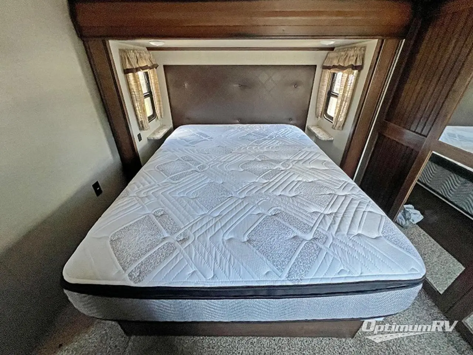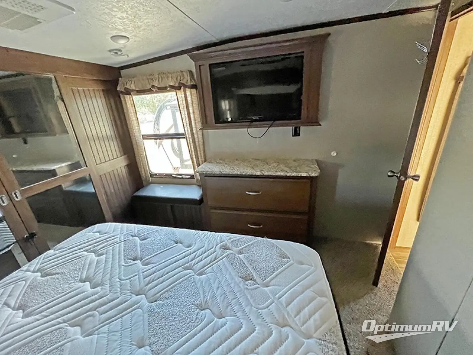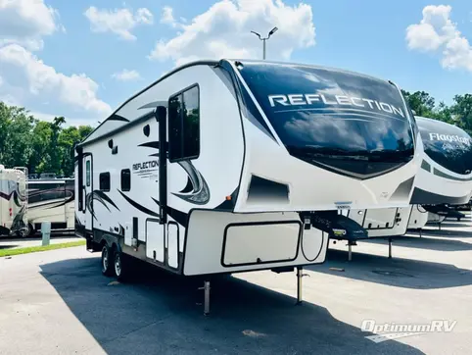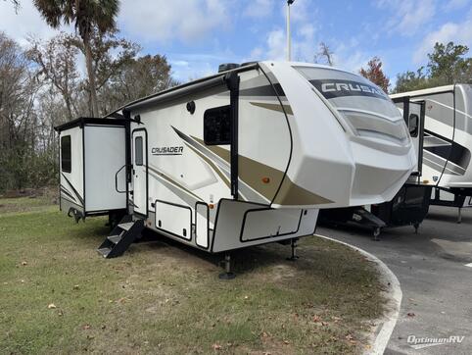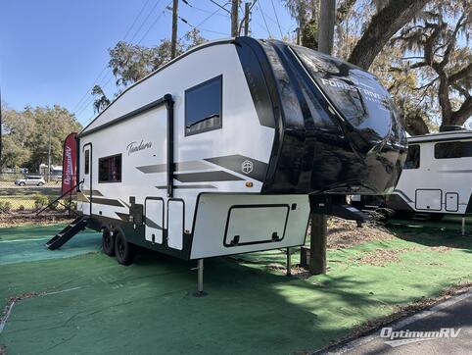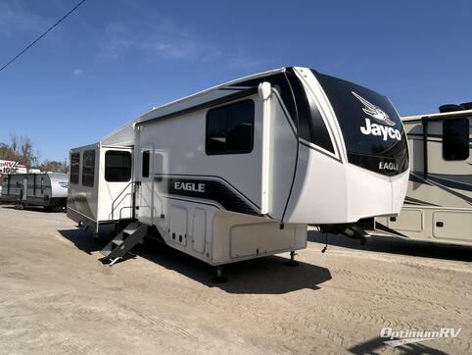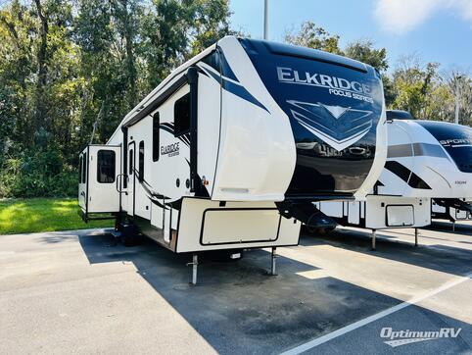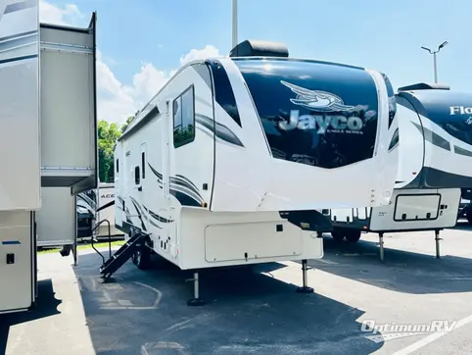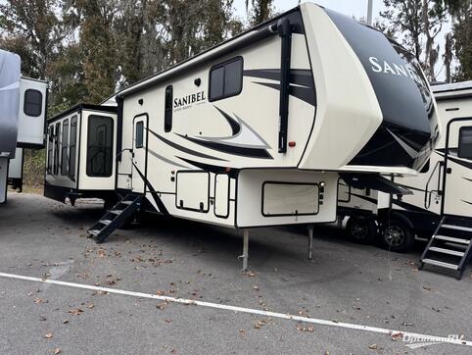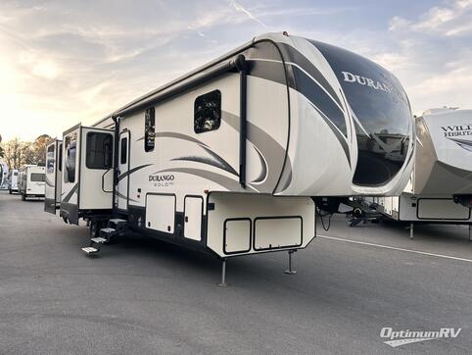- Sleeps 4
- 3 Slides
- 10,882 lbs
- Front Bedroom
- Kitchen Island
- Rear Living Area
Floorplan
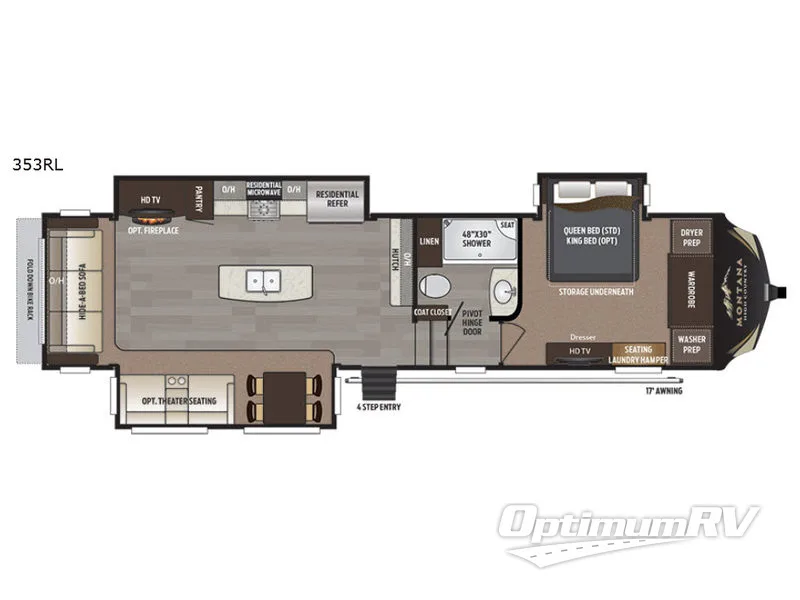
Features
- Front Bedroom
- Kitchen Island
- Rear Living Area
See us for a complete list of features and available options!
All standard features and specifications are subject to change.
All warranty info is typically reserved for new units and is subject to specific terms and conditions. See us for more details.
Specifications
- Sleeps 4
- Slides 3
- Ext Width 96
- Ext Height 153
- Hitch Weight 2,300
- Fresh Water Capacity 64
- Grey Water Capacity 98
- Black Water Capacity 49
- Tire Size ST235/80R16E
- Furnace BTU 39,770
- Available Beds Queen
- Refrigerator Type Residential
- Cooktop Burners 3
- Shower Type Shower w/Seat
- Shower Size 48"" x 30
- Number of Awnings 1
- Washer/Dryer Available True
- Dry Weight 10,882
- Cargo Weight 3,418
- Tire Size ST235/80R16E
- TV Info LR HD LED, BR 32"" HD LED
- VIN 4YDF35322HA740096
Description
This Keystone Montana High Country fifth wheel model 353RL features triple slides for added interior space, a rear living layout, and a convenient kitchen island, plus more!
As you enter notice the coat closet to your right and how open the main living space is with dual opposing slides fully extended to your left. There is a slide out dinette with four chairs and optional theater seating to the left of the door. Along the rear wall find a hide-a-bed sofa with overhead cabinets that stretch the entire width of the fifth wheel. Adjacent to the hide-a-bed there is an entertainment center slide with HDTV and optional fireplace below. This slide also features a pantry for food storage needs, counter space, a three burner range with overhead residential microwave oven, and a residential refrigerator. A convenient kitchen island offers additional storage and counter space, plus it is where you will find the double sink for cleaning up. A nice hutch is located along the interior wall straight in from the entry door for storage.
Head up the steps to a side aisle bath and front bedroom. Inside enjoy the convenience of a linen cabinet, toilet, sink, and 48" x 30" shower with seat.
The front master bedroom is behind the door at the head of the hall and provides a welcome retreat with a queen or optional king bed slide including storage beneath the bed. A dresser is found opposite the bed along the curb side wall along with a 32" HDTV, a seating area, and the front wall features a wardrobe with washer and dryer prep, plus so much more!

