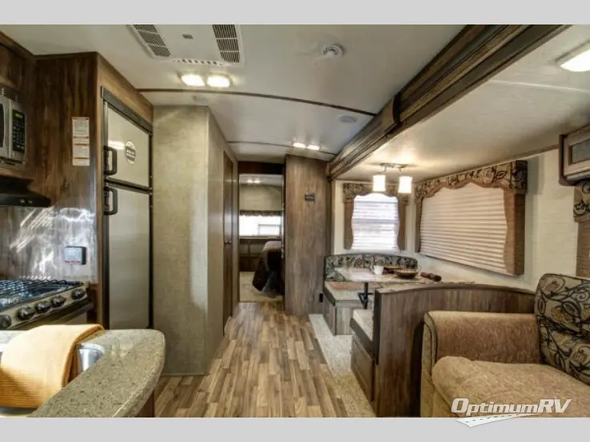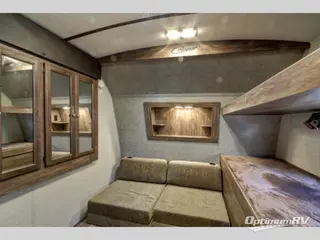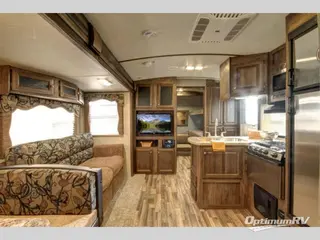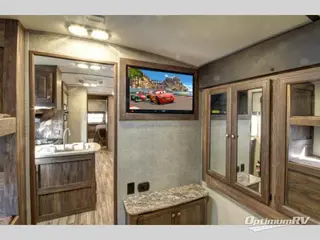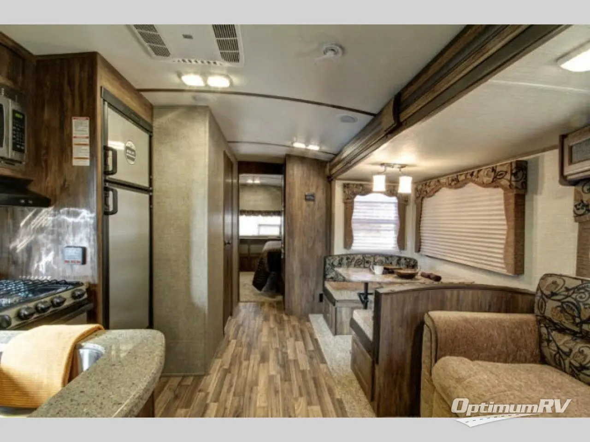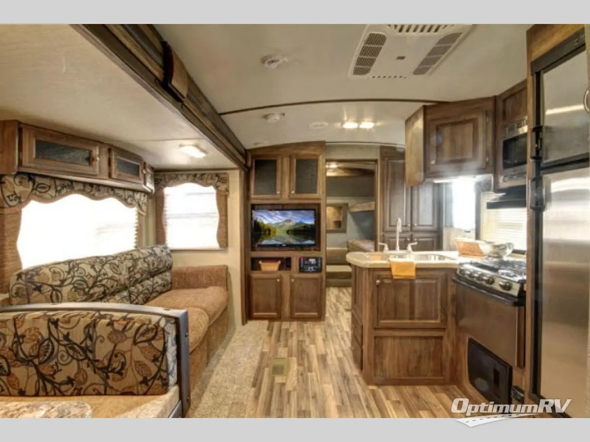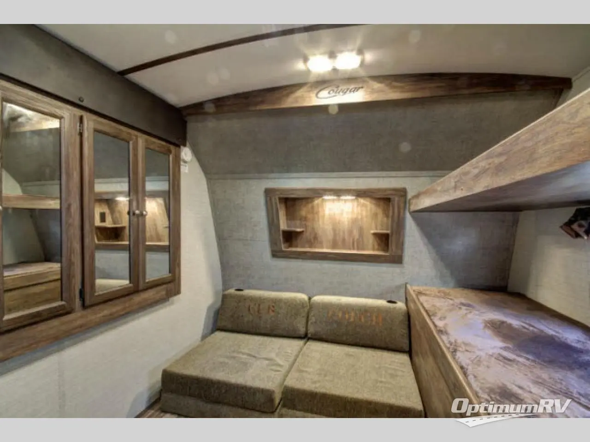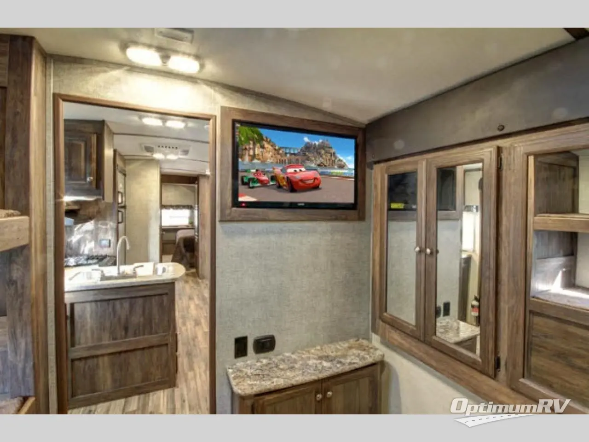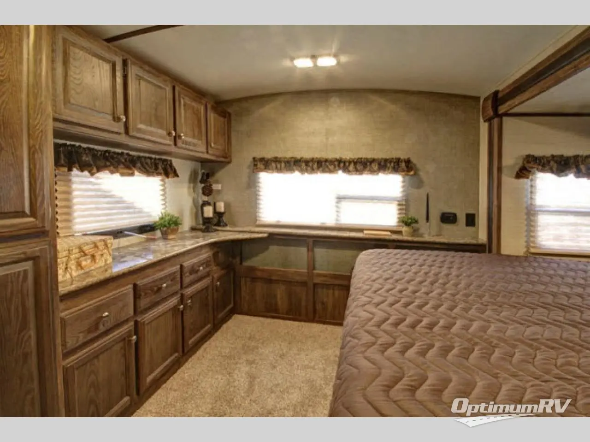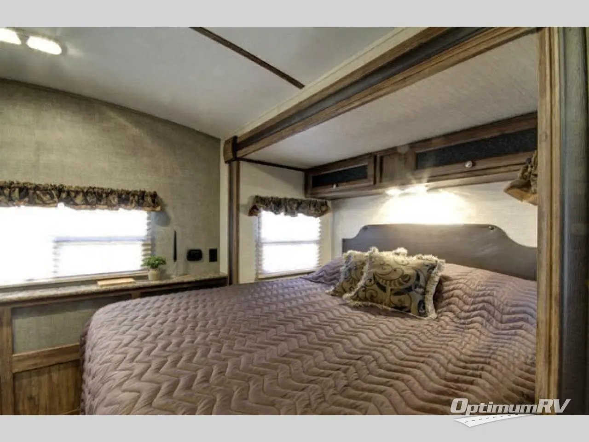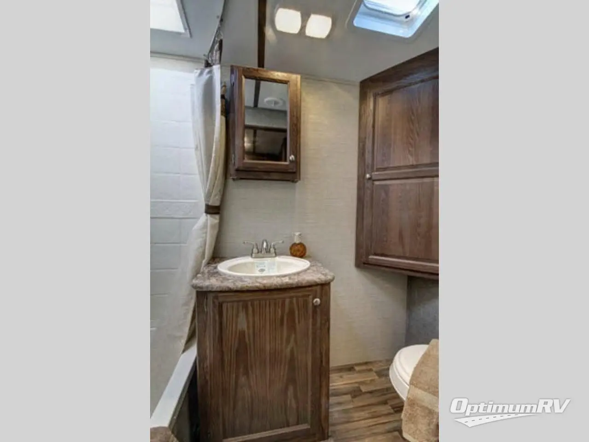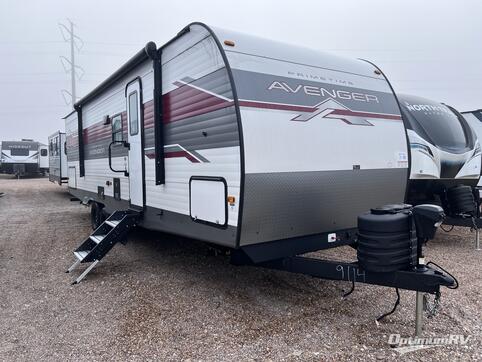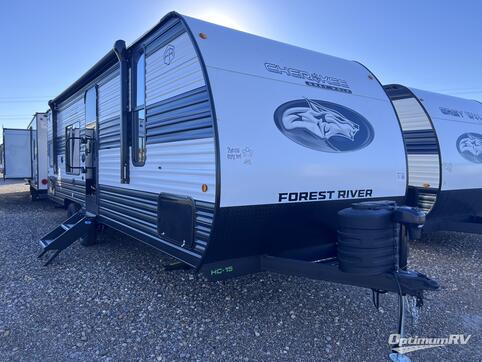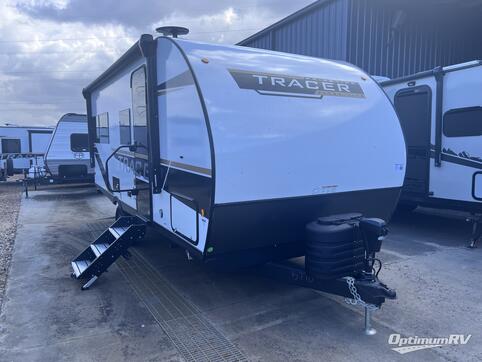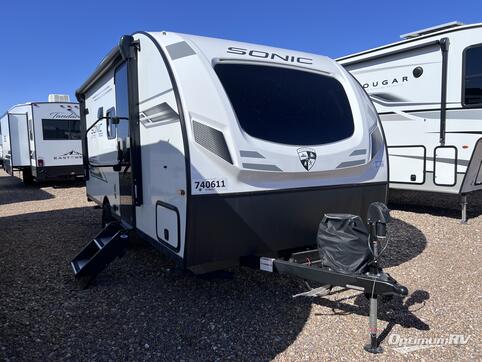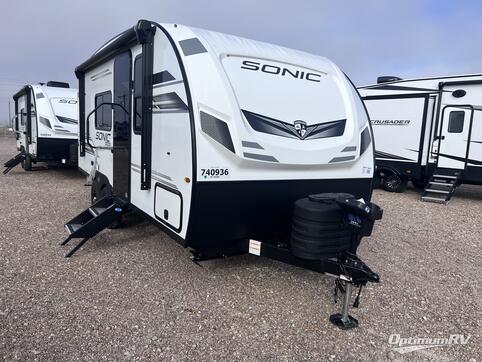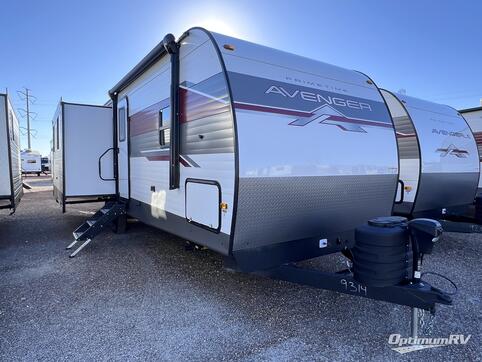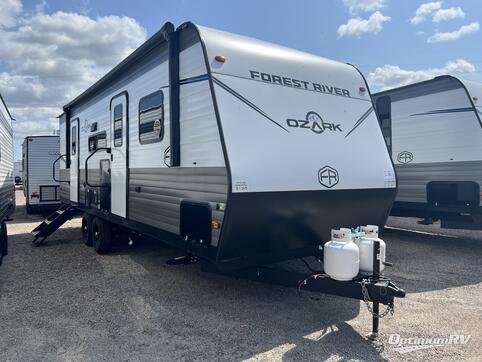- Sleeps 8
- 3 Slides
- 7,400 lbs
- Bunkhouse
- Outdoor Kitchen
- Rear Bedroom
Floorplan
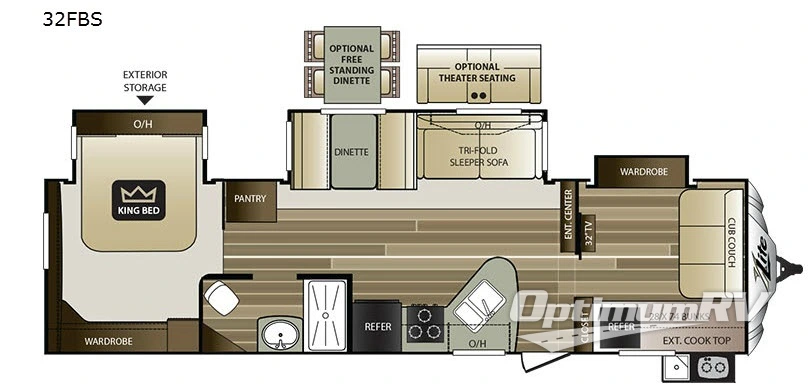
Features
- Bunkhouse
- Outdoor Kitchen
- Rear Bedroom
See us for a complete list of features and available options!
All standard features and specifications are subject to change.
All warranty info is typically reserved for new units and is subject to specific terms and conditions. See us for more details.
Specifications
- Sleeps 8
- Slides 3
- Ext Width 96
- Ext Height 136
- Hitch Weight 965
- Fresh Water Capacity 43
- Grey Water Capacity 60
- Black Water Capacity 30
- Tire Size ST225/75R15D
- Available Beds King
- Refrigerator Type 2 door
- Refrigerator Size 8
- Cooktop Burners 3
- Shower Type Tub/Shower Combo
- Number of Awnings 1
- Dry Weight 7,400
- Cargo Weight 2,100
- Tire Size ST225/75R15D
- TV Info LR LCD, Bunkhouse 32
- VIN 4YDT32F28HV502503
Description
This Cougar X-Lite travel trailer by Keystone RV offers triples slides, a front private bunkhouse that the kids are sure to love, a king bed, plus an outside camp kitchen, and more!
Step inside and find plenty of walking around space in model 32FBS with the large living area slide fully extended. There is a handy closet to your immediate right inside the door for coats and shoes.
The first door on the right leads into a front private bunkhouse which is where the kids will most likely be hanging out. There is a set of bunks that are 28" x 74" on the right as you enter. Along the front wall there is a cub couch, and a slide out wardrobe is opposite the bunks. There is also a 32" TV along the interior wall of the bunk room.
Just outside the bunkhouse you will find an entertainment center for the living area to your right. A slide out tri-fold sleeper sofa and booth dinette area are opposite the door side and provide ample seating during the daytime hours for meal time, or just hanging out. A nice size pantry is just beside the slide for any dry or canned food storage needs so you can stock up for your weekend or week long excursion. In place of the dinette or sleeper sofa you can choose an optional free-standing dinette, and theater seats with cup holders.
To the left of the main entry door find an angled counter with a double sink, overhead storage for dishes and things, a three burner range, and a refrigerator to keep all of your perishables cold and fresh.
The bathroom features a tub/shower, a toilet, sink, and corner linen cabinet.
The rear master bedroom provides a comfortable king size bed that slides out and includes overhead storage. There is also a wardrobe along the curb side wall.
You will enjoy all of the features on the outside of this unit as well. In the front you have exterior storage along the road side, and on the curb side enjoy cooking and dining outside with an outdoor kitchen featuring a two burner cooktop and single sink on a pull-out, a mini refrigerator, plus more!
Step inside and find plenty of walking around space in model 32FBS with the large living area slide fully extended. There is a handy closet to your immediate right inside the door for coats and shoes.
The first door on the right leads into a front private bunkhouse which is where the kids will most likely be hanging out. There is a set of bunks that are 28" x 74" on the right as you enter. Along the front wall there is a cub couch, and a slide out wardrobe is opposite the bunks. There is also a 32" TV along the interior wall of the bunk room.
Just outside the bunkhouse you will find an entertainment center for the living area to your right. A slide out tri-fold sleeper sofa and booth dinette area are opposite the door side and provide ample seating during the daytime hours for meal time, or just hanging out. A nice size pantry is just beside the slide for any dry or canned food storage needs so you can stock up for your weekend or week long excursion. In place of the dinette or sleeper sofa you can choose an optional free-standing dinette, and theater seats with cup holders.
To the left of the main entry door find an angled counter with a double sink, overhead storage for dishes and things, a three burner range, and a refrigerator to keep all of your perishables cold and fresh.
The bathroom features a tub/shower, a toilet, sink, and corner linen cabinet.
The rear master bedroom provides a comfortable king size bed that slides out and includes overhead storage. There is also a wardrobe along the curb side wall.
You will enjoy all of the features on the outside of this unit as well. In the front you have exterior storage along the road side, and on the curb side enjoy cooking and dining outside with an outdoor kitchen featuring a two burner cooktop and single sink on a pull-out, a mini refrigerator, plus more!
