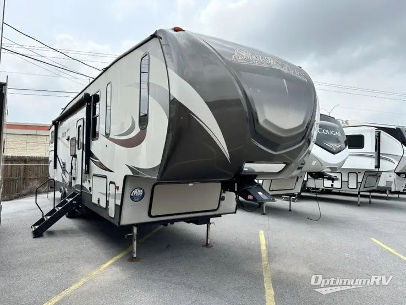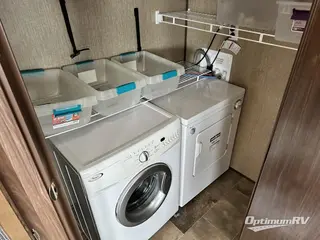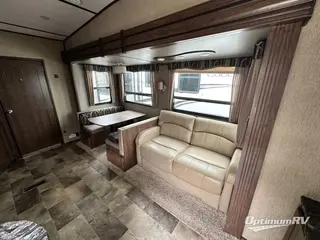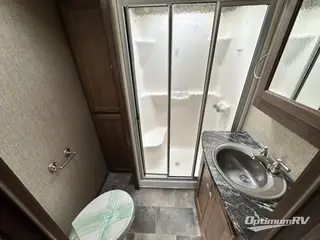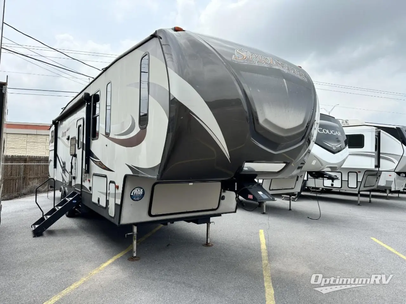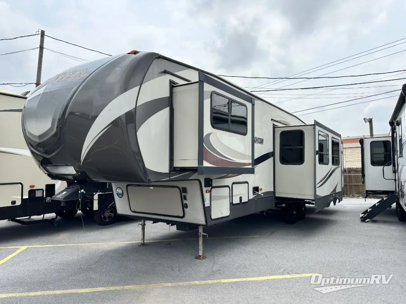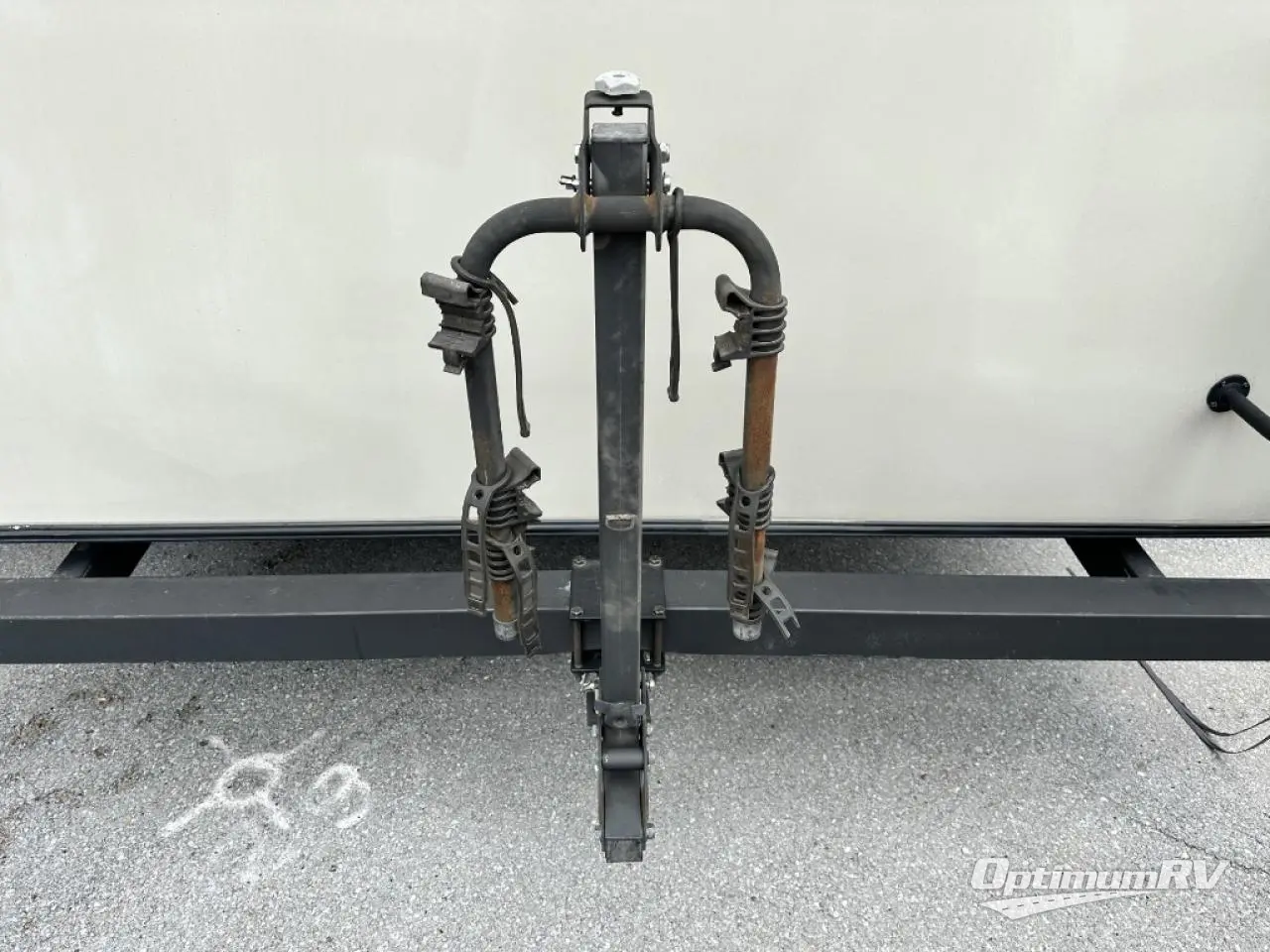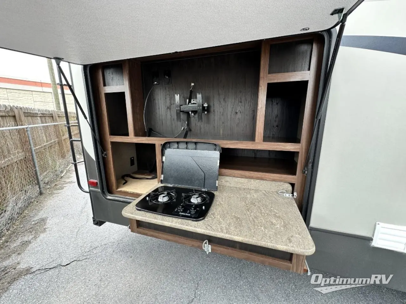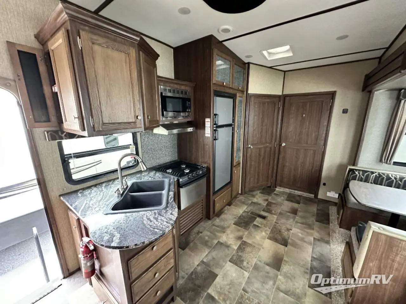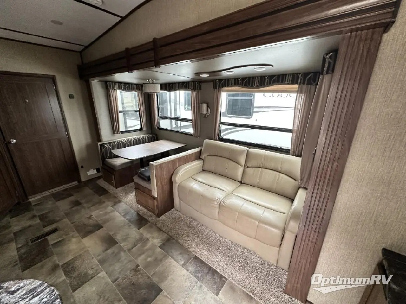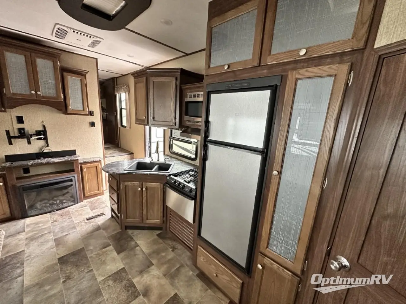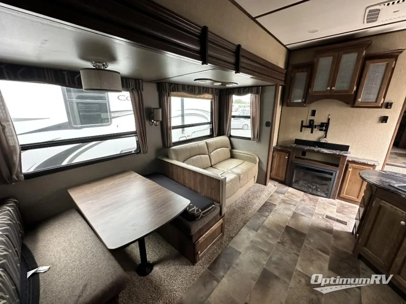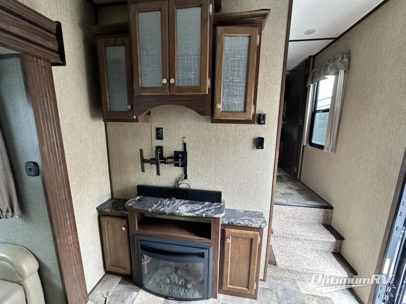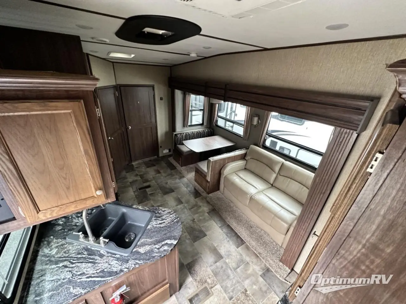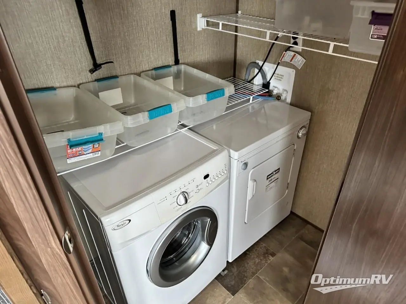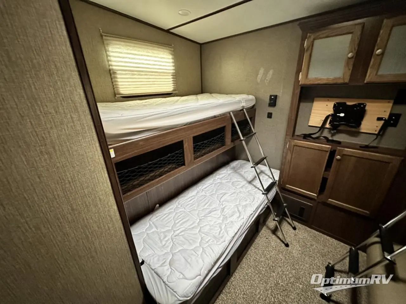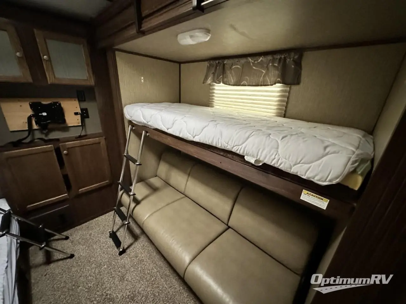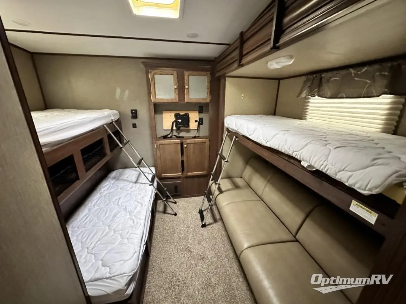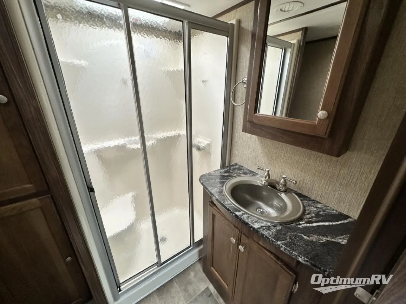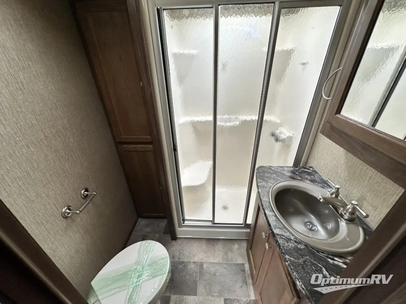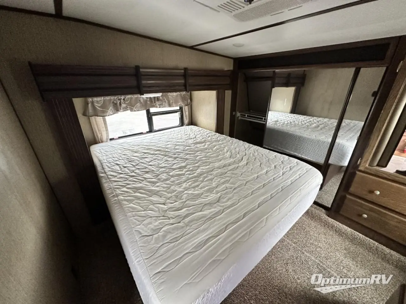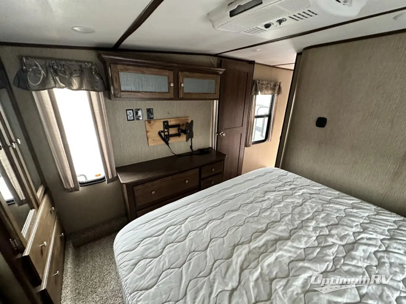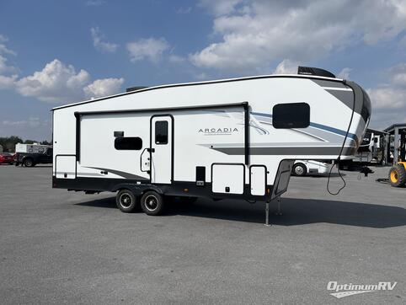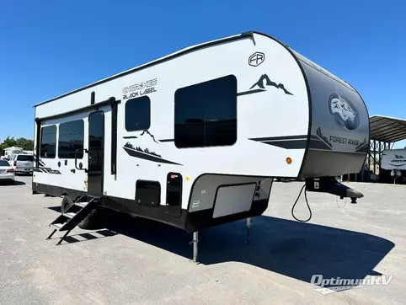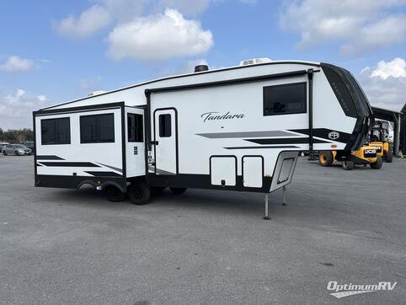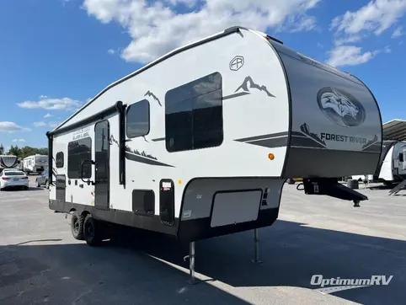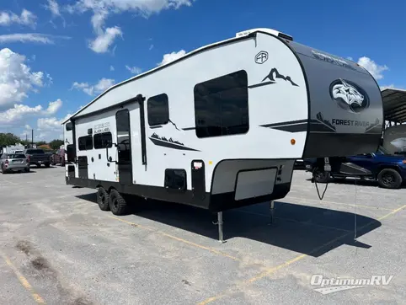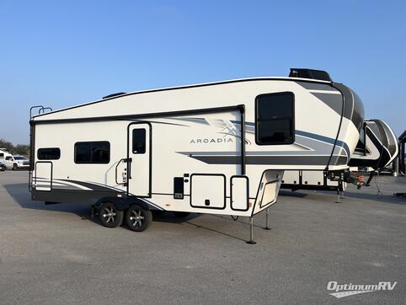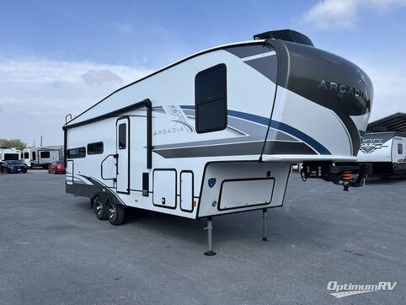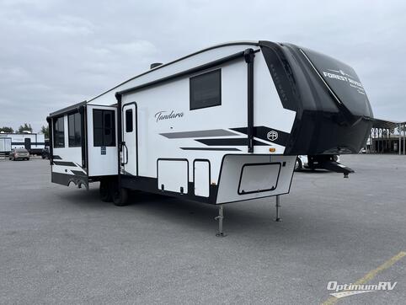- Sleeps 10
- 3 Slides
- 38ft 10.00in Long
- 10,500 lbs
- Bunkhouse
- Front Bedroom
Floorplan
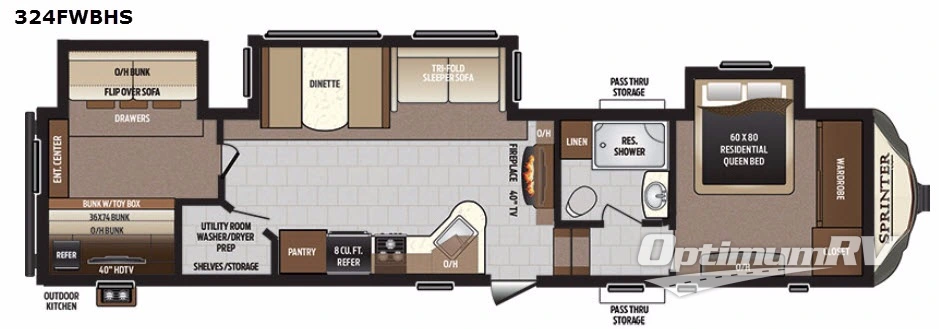
Features
- Bunkhouse
- Front Bedroom
- Outdoor Entertainment
- Outdoor Kitchen
See us for a complete list of features and available options!
All standard features and specifications are subject to change.
All warranty info is typically reserved for new units and is subject to specific terms and conditions. See us for more details.
Specifications
- Sleeps 10
- Slides 3
- Ext Width 100
- Ext Height 152
- Length 466
- Hitch Weight 2,200
- Fresh Water Capacity 81
- Grey Water Capacity 132
- Black Water Capacity 44
- Tire Size ST235/80R16E
- Furnace BTU 35,000
- Axle Count 2
- Available Beds Residential Queen
- Refrigerator Type Double Door
- Refrigerator Size 8
- Cooktop Burners 3
- Number of Awnings 1
- Washer/Dryer Available True
- Dry Weight 10,500
- Cargo Weight 3,500
- Interior Color Alder, Ashford, Pumice
- Tire Size ST235/80R16E
- TV Info LR 40"" HDTV, Ext. 40"" HDTV
- VIN 4YDF32421H1530666
Description
This Keystone Sprinter 324FWBHS fifth wheel with its wide body design has enough space for everyone including a bunkhouse that the kids will love, a spacious living room with a fireplace, and more! There is even an outdoor kitchen for added convenience, and a utility room that has been prepped for a washer and dryer!
Step inside and find a combined kitchen and living area with large slide out booth dinette and tri-fold sleeper sofa including overhead cabinets. There is an entertainment center with 40" TV with fireplace below along the interior wall.
The kitchen features a pantry for dry goods, a refrigerator, three burner range, and a nice kitchen sink on an angled counter-top which makes cleaning up easy. The unique utility room just off the pantry area features shelves for storage and is prepped for a washer and dryer if you choose to add the appliances.
The rear bunkhouse features an entertainment center along the rear wall and a flip-over sofa slide with bunk above and three drawers beneath on the road side. On the curb side find a lower bunk with toy box, a 36" x 74 bunk in the middle, and an overhead bunk above allowing this private bunk space to easily sleep five!
Back at the main entry door head up to your right and find a side aisle bath on your left. Inside enjoy the convenience of a residential shower, a linen cabinet, toilet, and a sink.
The front bedroom features a residential queen bed slide with dresser opposite, and a large wardrobe and closet for all of your things across the front wall.
The outdoor kitchen is the perfect feature for those who love to cook and dine outdoors. There is a two burner cooktop, 40" HDTV, a refrigerator, counter space, and overhead storage.
Similar RVs
- MSRP:
$64,151$48,878 - As low as $349/mo
- MSRP:
$65,458$49,878 - As low as $359/mo
- MSRP:
$66,402$49,878 - As low as $359/mo
