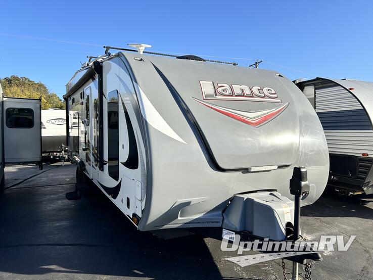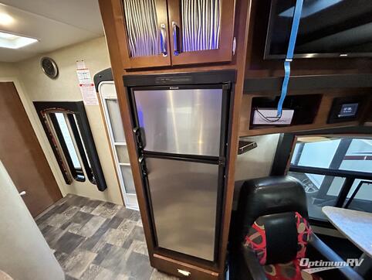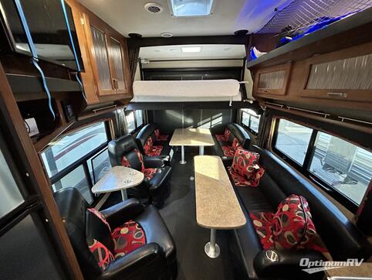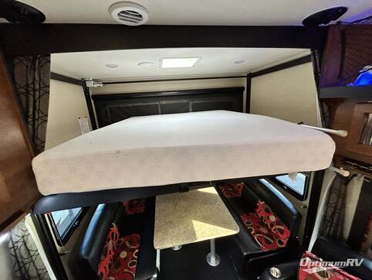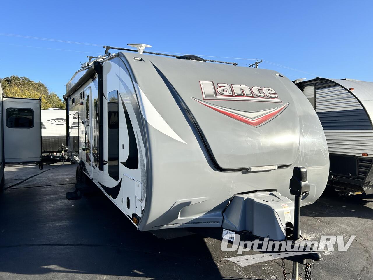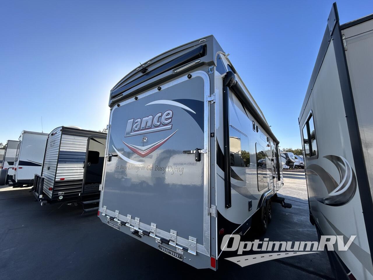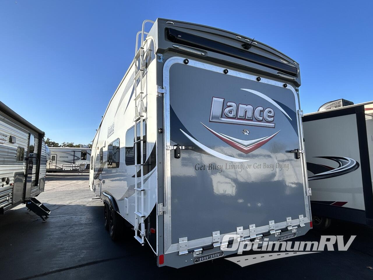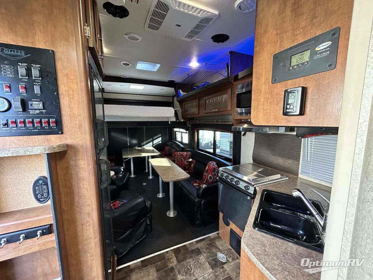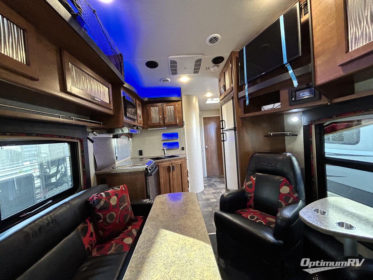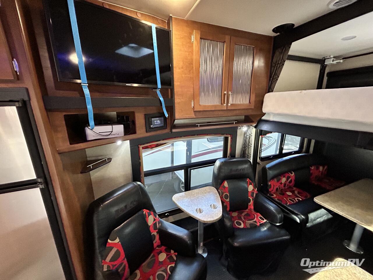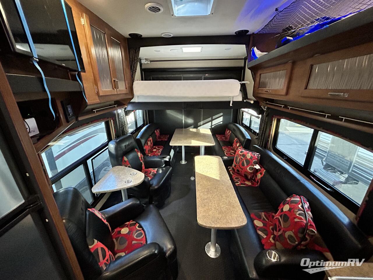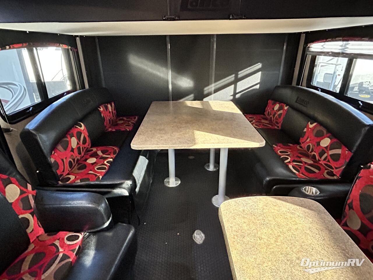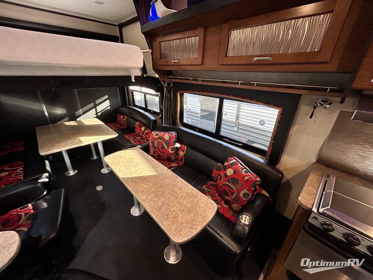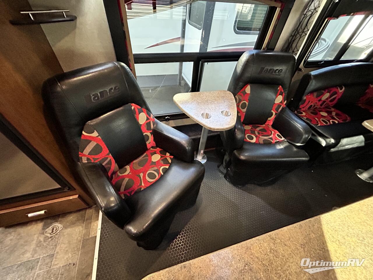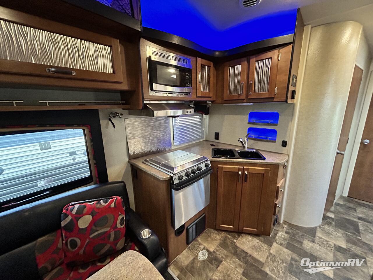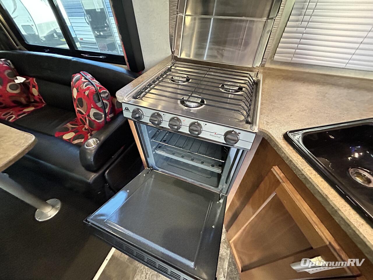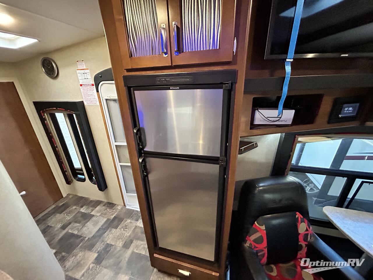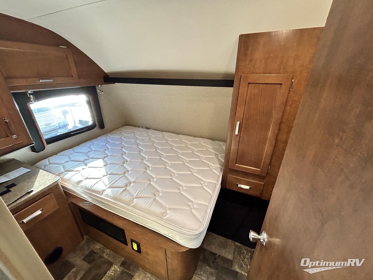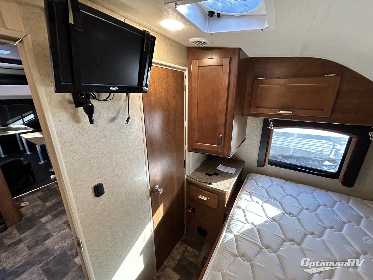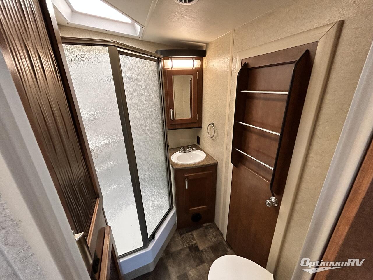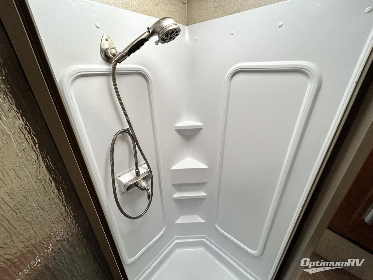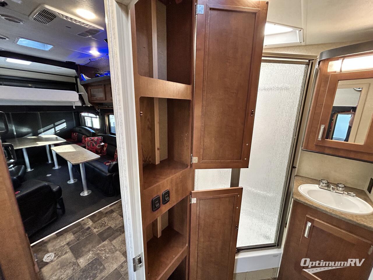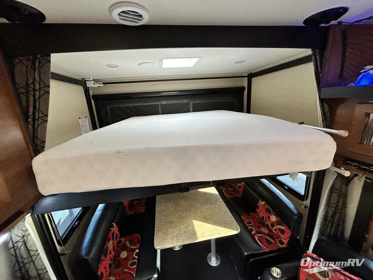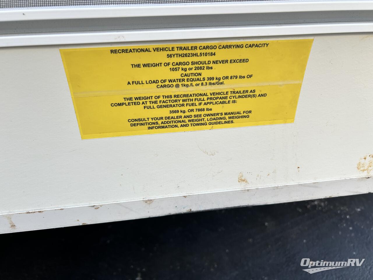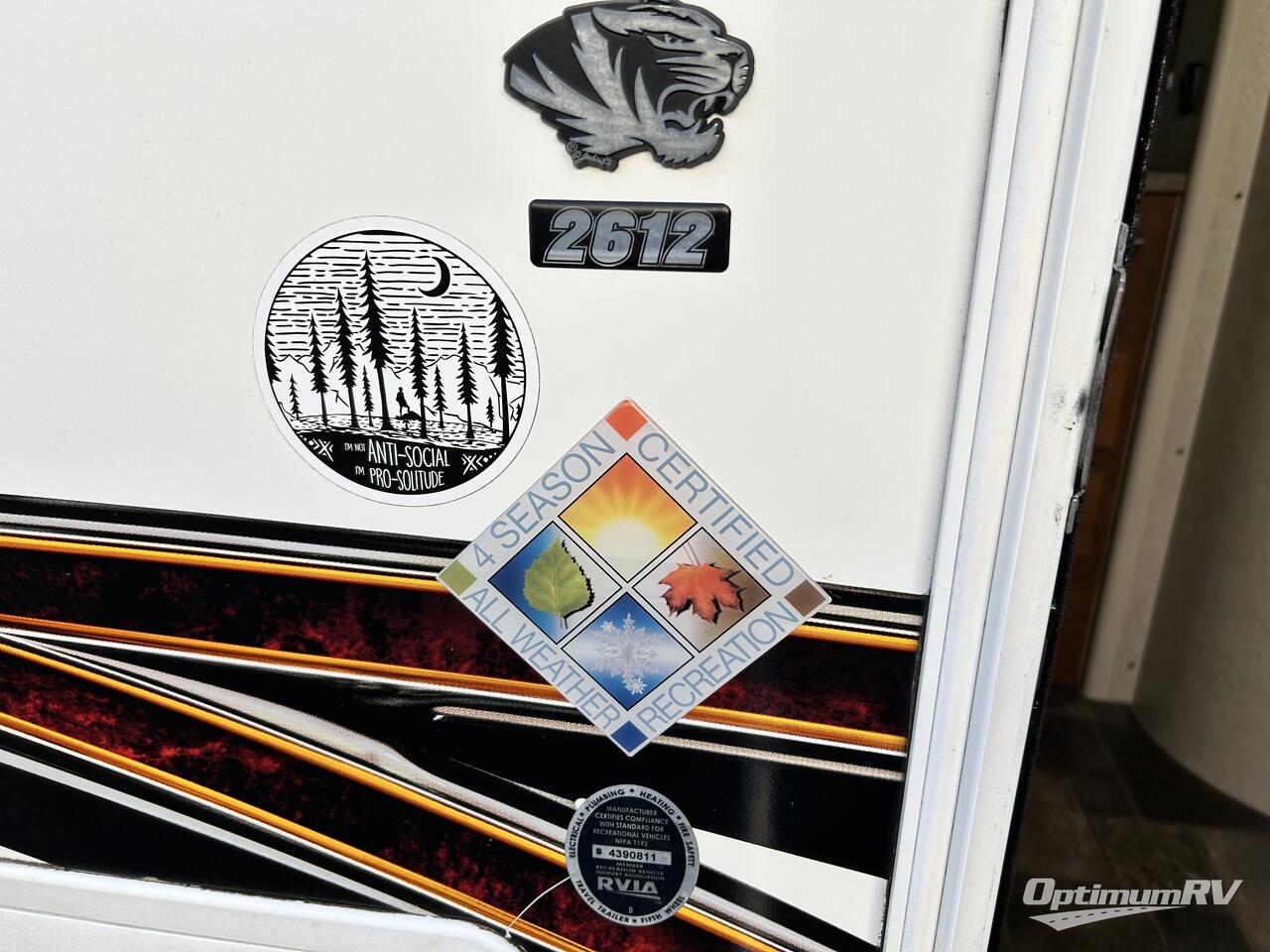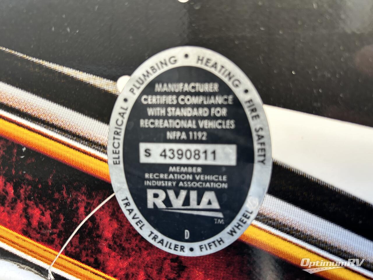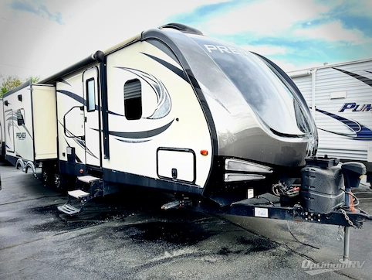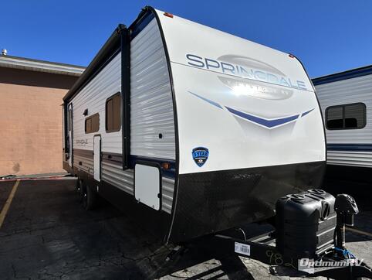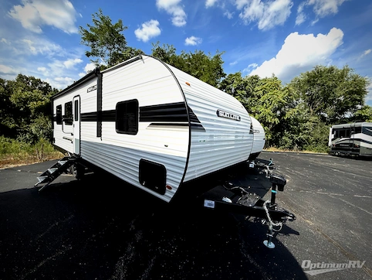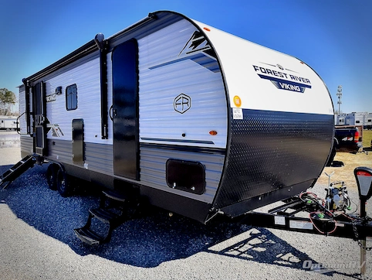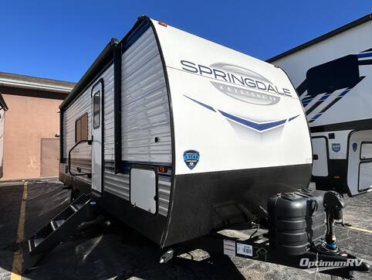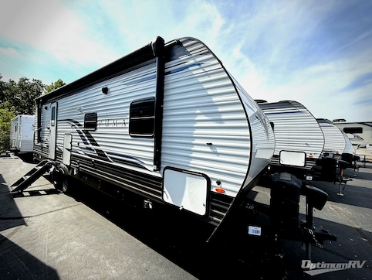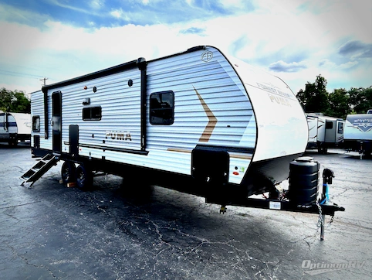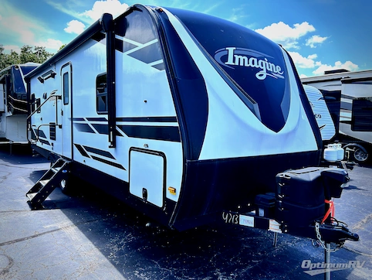- Sleeps 7
- 31ft 11.00in Long
- 7,050 lbs
- Front Bedroom
- Toy Hauler
Floorplan

Features
- Front Bedroom
- Toy Hauler
See us for a complete list of features and available options!
All standard features and specifications are subject to change.
All warranty info is typically reserved for new units and is subject to specific terms and conditions. See us for more details.
Specifications
- Sleeps 7
- Ext Width 102
- Length 383
- Int Height 96
- Hitch Weight 845
- GVWR 9,950
- Fresh Water Capacity 100
- Grey Water Capacity 45
- Black Water Capacity 45
- Tire Size ST225/75R15 LRE
- Furnace BTU 25,000
- Axle Count 2
- Available Beds Queen
- Refrigerator Type 2-Way Double Door
- Refrigerator Size 8
- Cooktop Burners 3
- Shower Type Angled
- Number of Awnings 2
- Dry Weight 7,050
- Cargo Weight 2,900
- Tire Size ST225/75R15 LRE
- Garage Size 146
- VIN 56YTH2623HL510184
Description
This Lance toy hauler travel trailer model 2612 features a 12' 2" cargo area for your toys, a front bedroom, and all the amenities needed to keep you comfortable while you are away to play!
Step inside and notice the kitchen straight ahead. There is a double sink, a three burner range, overhead storage, and a refrigerator for your perishables to the left just inside the entry door.
The complete bath makes it easy to get cleaned up after playing hard all day. Here you will find an angled shower, a toilet, sink, and linen storage. There is also a second bath entry door that leads directly into the front bedroom for added convenience.
In the front master bedroom enjoy a queen size bed with a bedside wardrobe along the interior front wall, and storage cabinets above the head of the bed. There is another wardrobe located just off the foot of the bed along the outer wall for more clothing storage.
Head to the left at the entry door once inside and find a relaxing space with a jack-knife sofa bed and dinette table for meals. There is also storage above to keep your things tucked away and organized. Opposite the sofa find two swivel chairs with an end table between, and more overhead storage plus an entertainment center too.
In the very rear, just inside the easy load spring assist ramp door, you will find dual facing sofas beneath a HappiJac Lift queen bed including a dinette table beneath for more seating and sleeping if needed, plus so much more!
