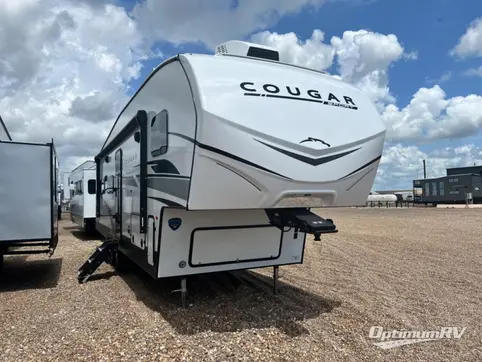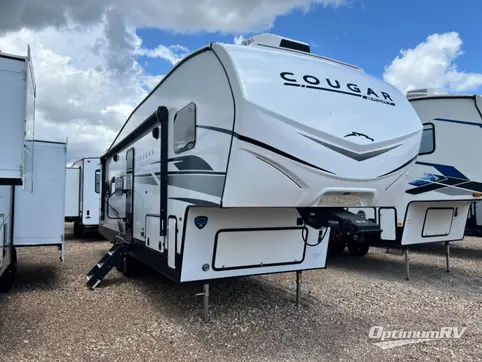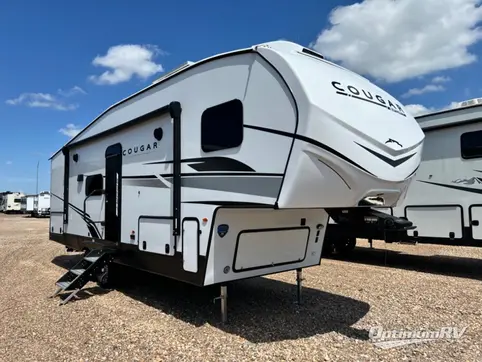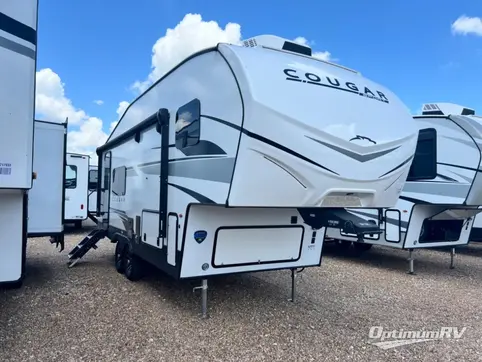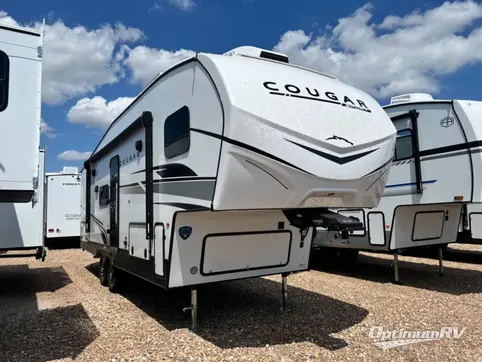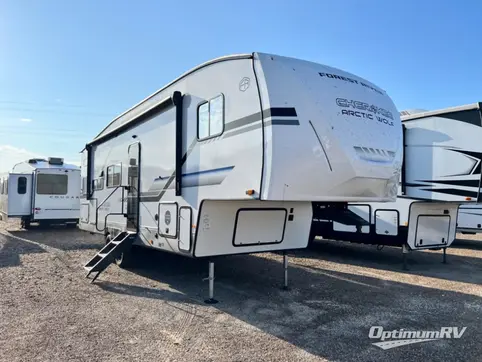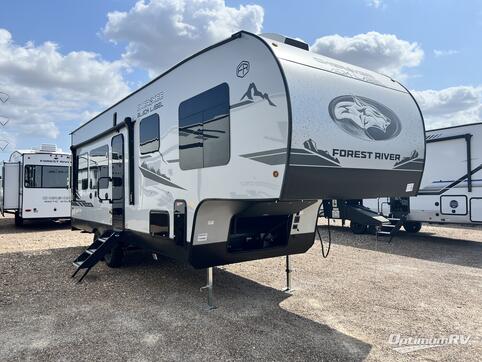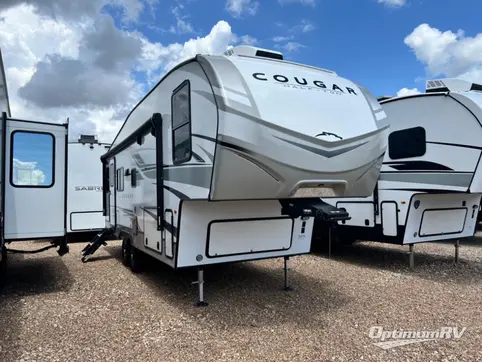- Sleeps 4
- 3 Slides
- 11,636 lbs
- Front Bedroom
- Kitchen Island
- Rear Living Area
Floorplan
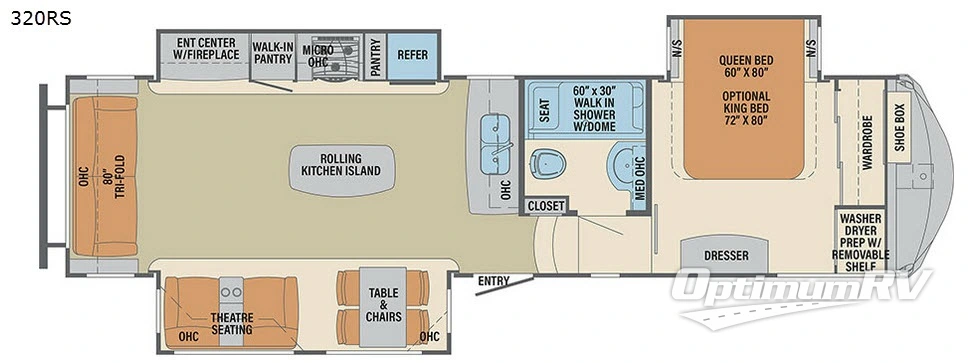
Features
- Front Bedroom
- Kitchen Island
- Rear Living Area
See us for a complete list of features and available options!
All standard features and specifications are subject to change.
All warranty info is typically reserved for new units and is subject to specific terms and conditions. See us for more details.
Specifications
- Sleeps 4
- Slides 3
- Ext Width 101
- Ext Height 150
- Int Height 78
- Hitch Weight 2,422
- GVWR 14,636
- Fresh Water Capacity 64
- Grey Water Capacity 78
- Black Water Capacity 39
- Tire Size 16
- Furnace BTU 35,000
- Axle Count 2
- Available Beds Queen
- Refrigerator Size 8
- Cooktop Burners 3
- Shower Type Shower w/Seat
- Shower Size 60"" x 30
- Number of Awnings 1
- Washer/Dryer Available True
- Dry Weight 11,636
- Cargo Weight 3,000
- Tire Size 16
- TV Info 48"" LED TV
- VIN 4X4FCMH20H6007273
Description
Triple slides, a rear living layout, and a rolling kitchen island are just a few of the items that make this Palomino Columbus fifth wheel unique!
Step inside model 320RS and notice the slide just inside the door to your left features a dining table and chairs, plus theater seating for two with overhead cabinets and cup holders.
Along the rear wall you will find a sofa with end tables plus storage above. This can also double as sleeping space if needed at night by opening it up for family or friends.
The slide opposite the theater seats offers an entertainment center and overhead storage. There is also a refrigerator, a three burner range with overhead microwave oven, plus countertop space and storage both above and below. Another counter area along the interior wall features a double sink, plus more cabinets space for dishes and things.
Head up the steps to a front bedroom and bath. Notice the closet to your left as you head up the steps. The bath features a 60" x 30" walk-in shower with dome and seat, a toilet, and a vanity with sink including a medicine cabinet as well.
The front bedroom features a queen bed slide, or optional king, with night stands on both sides, as well as a dresser including an overhead TV box along the opposite wall. There is a closet that has been prepped for a washer and dryer which includes a removable shelf, and the wardrobe features plenty of space for hanging your clothes, plus a shoe box storage, and so much more!
Photo Gallery
Similar RVs
- MSRP:
$84,580$47,999 - As low as $345/mo
- MSRP:
$63,870$49,999 - As low as $359/mo
