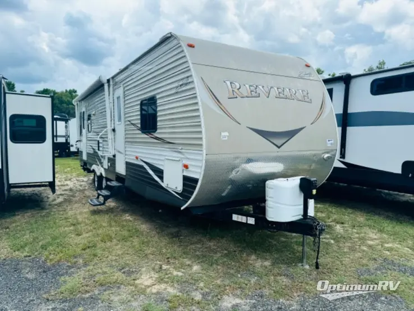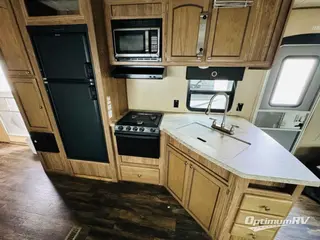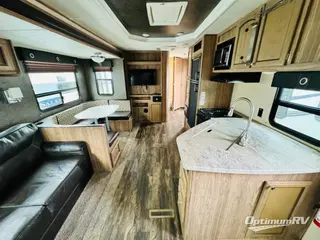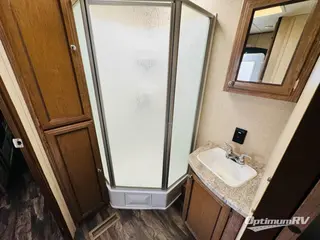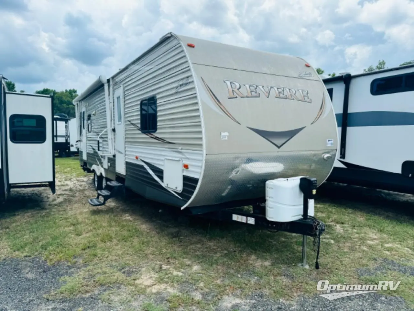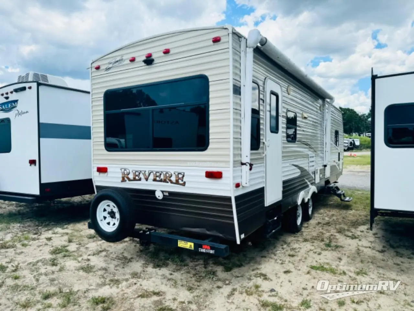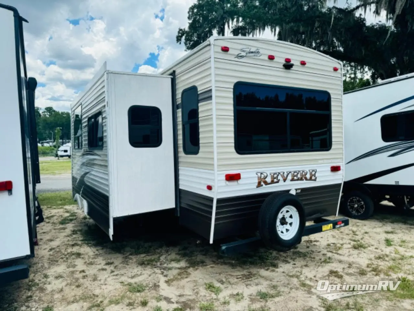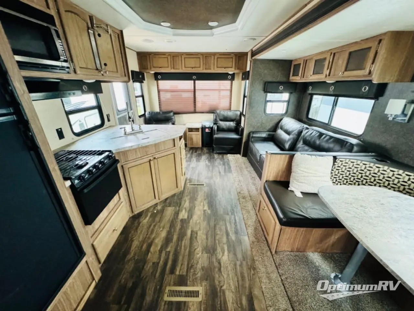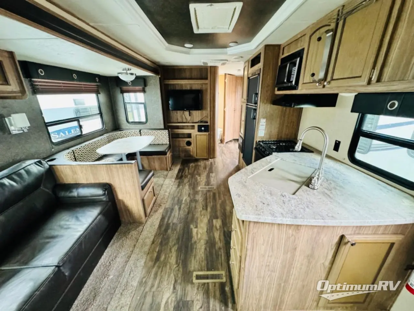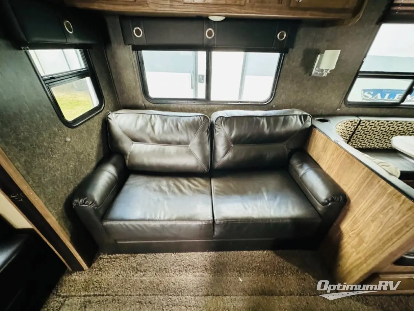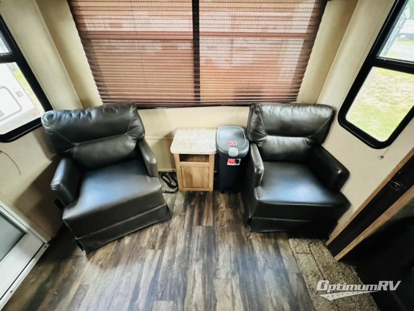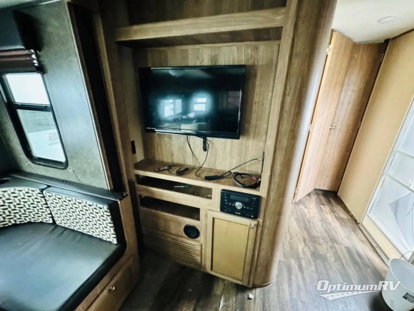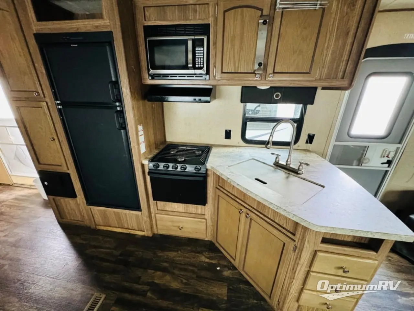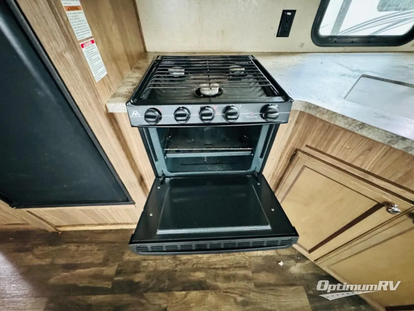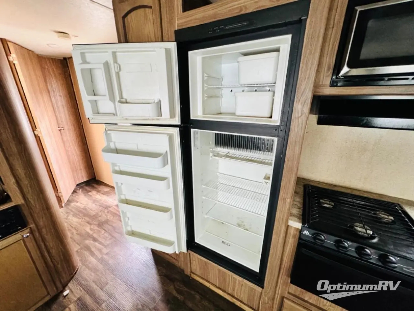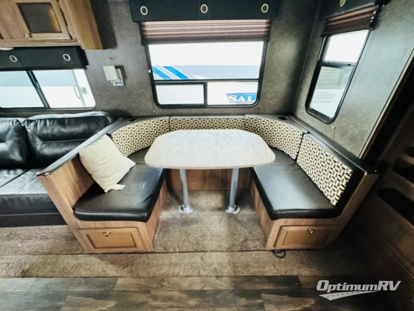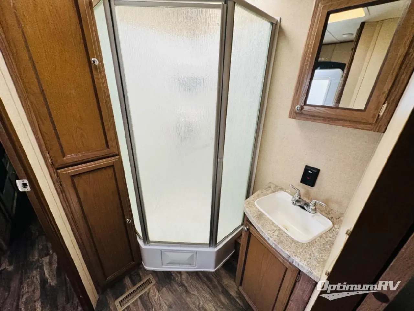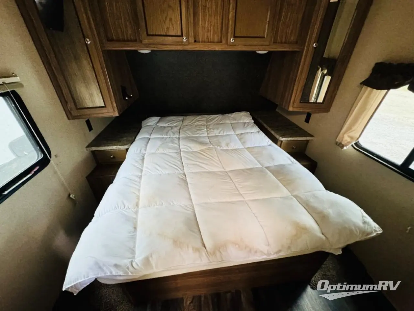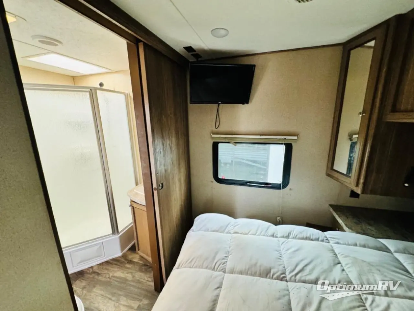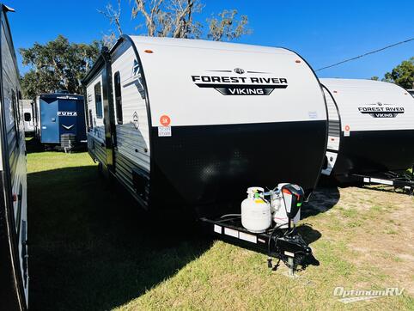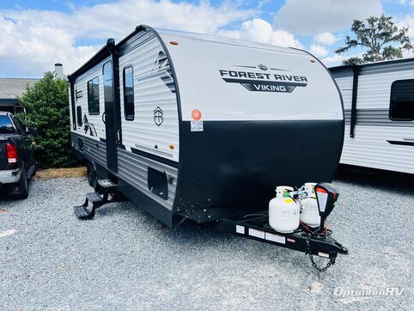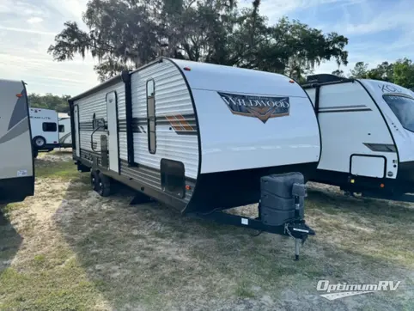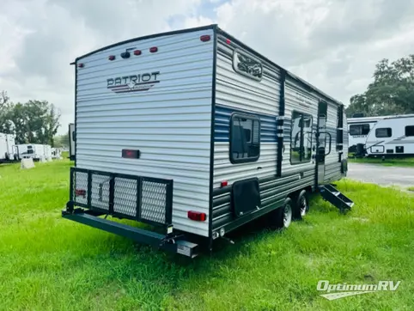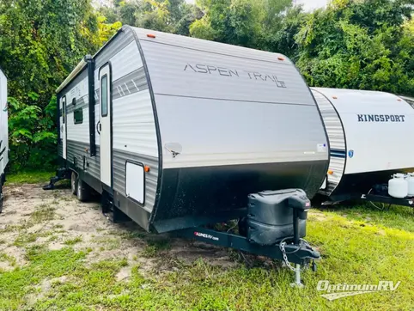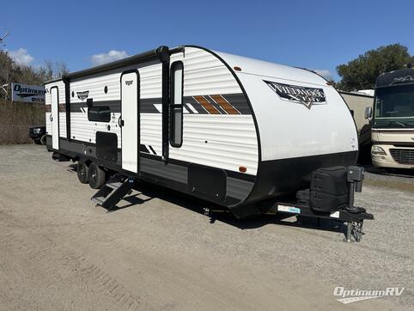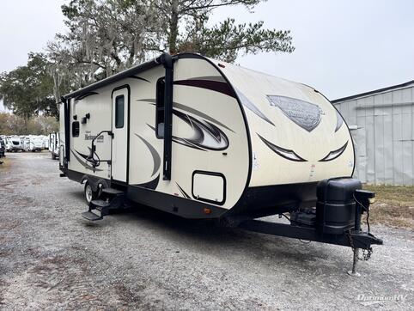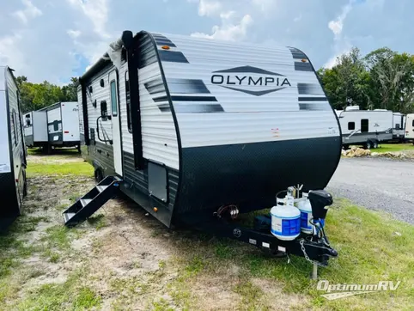- Sleeps 6
- 1 Slides
- 6,814 lbs
- Front Bedroom
- Rear Living Area
- Two Entry/Exit Doors
Floorplan
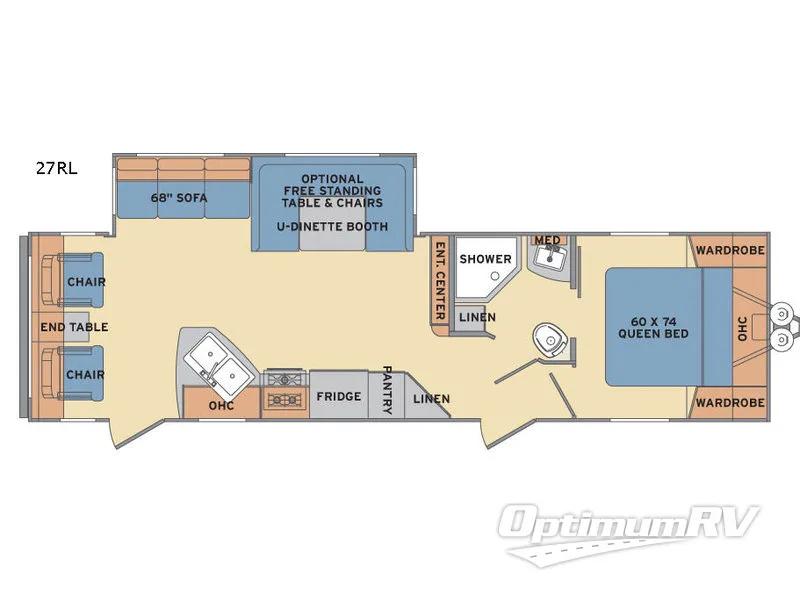
Features
- Front Bedroom
- Rear Living Area
- Two Entry/Exit Doors
- U Shaped Dinette
See us for a complete list of features and available options!
All standard features and specifications are subject to change.
All warranty info is typically reserved for new units and is subject to specific terms and conditions. See us for more details.
Specifications
- Sleeps 6
- Slides 1
- Ext Width 96
- Ext Height 140
- Int Height 84
- Hitch Weight 918
- GVWR 9,718
- Fresh Water Capacity 50
- Grey Water Capacity 45
- Black Water Capacity 45
- Axle Count 2
- Available Beds 1
- Refrigerator Size 6
- Cooktop Burners 3
- Shower Type Angled
- Number of Awnings 1
- Dry Weight 6,814
- Cargo Weight 2,904
- TV Info LR & BR Hook-ups, Opt. 32"" LED TV LR
- VIN 5ZT2SHSB0HE009066
Description
Shasta offers this 27RL Revere travel trailer with double entry doors, a rear living layout, and single slide for added interior space, plus so much more!
As you enter at the front of this unit there is a full side aisle bath directly across the hall. The bath includes linen storage, an angled shower, and a vanity with sink including a medicine cabinet. There is also a toilet and second entry door that leads into the front master bedroom. This bedroom includes a walk around queen bed with a wardrobe at each side, and overhead cabinets at the head of the bed.
As you enter through the second outside entry door in the rear of this travel trailer, you will find two lounge chairs along the rear wall with an end table between them. There are also overhead cabinets for storage the full width of the unit so you can keep things neatly tucked away when not in use.
Continuing around to the road side, a single slide includes a 68" sofa with overhead cabinets and a u-shaped dinette. You may choose the optional free standing table with chairs in place of the dinette if you like. Along the front wall of the living area you will find an entertainment center with hook-ups so you can add the optional 32" LED TV.
The curb side provides the kitchen amenities between the front and back doors. They include an angled large kitchen sink, overhead cabinets, a three burner range, a 6 cu. ft. refrigerator, and a pantry plus linen storage.
This is a perfect unit to call home when exploring new places!
