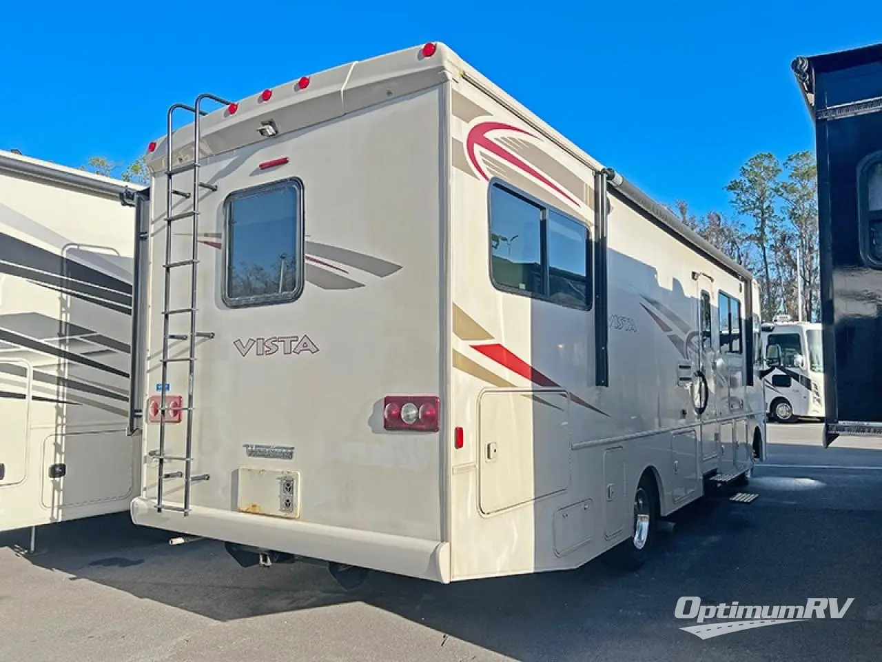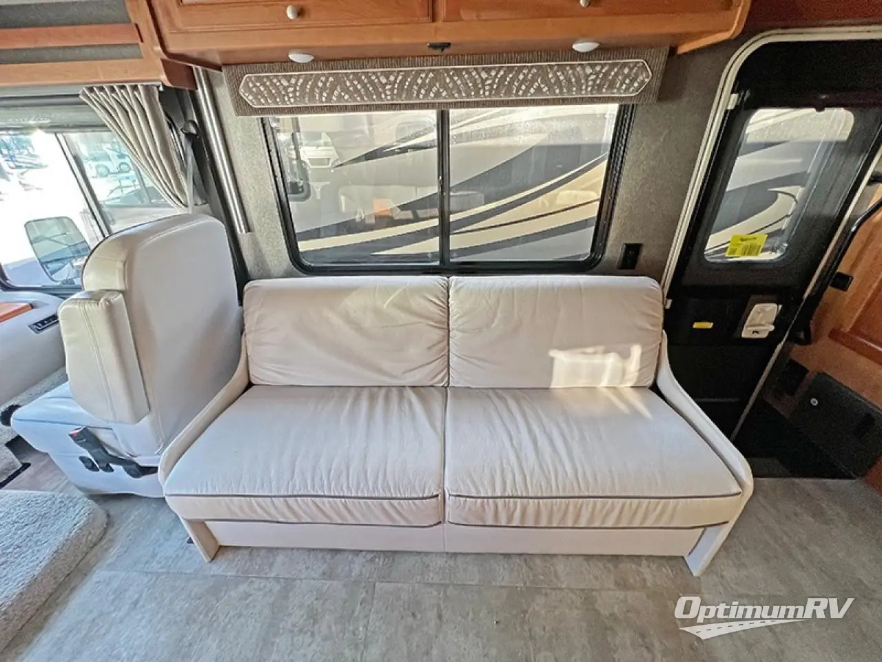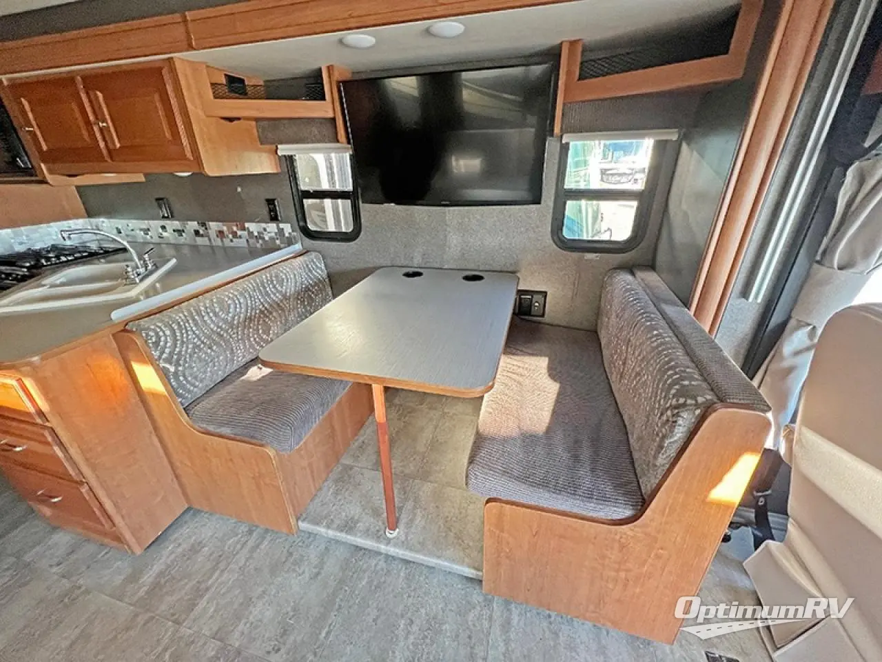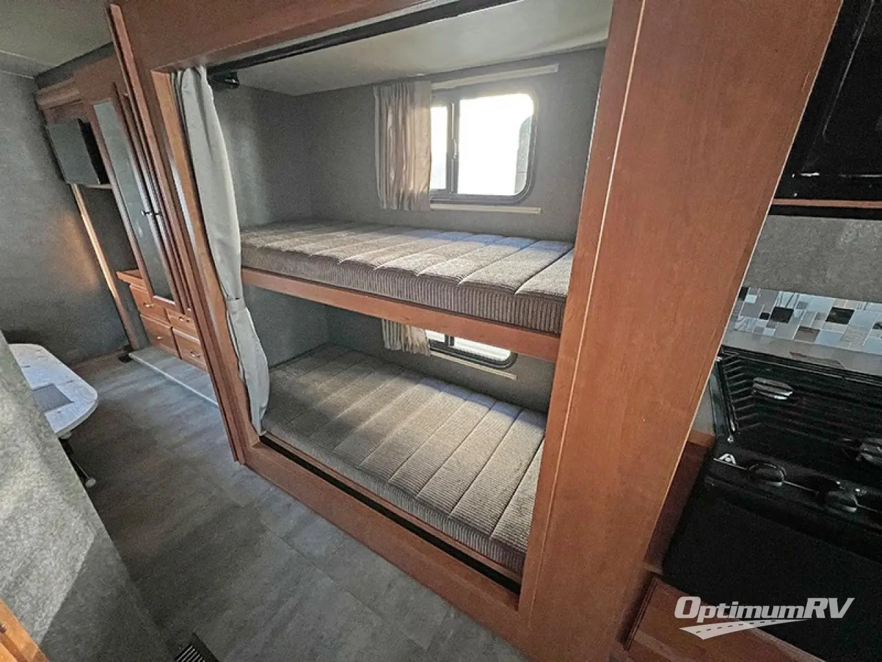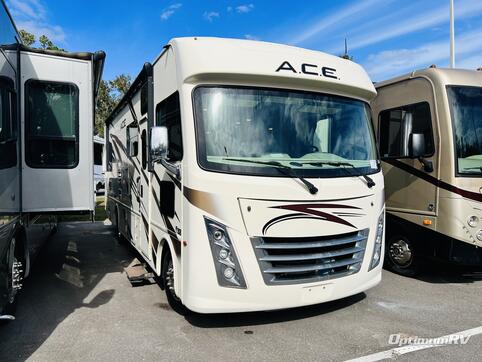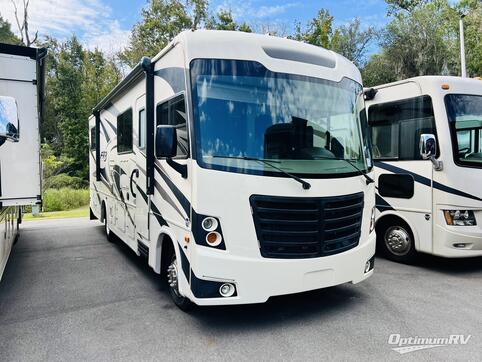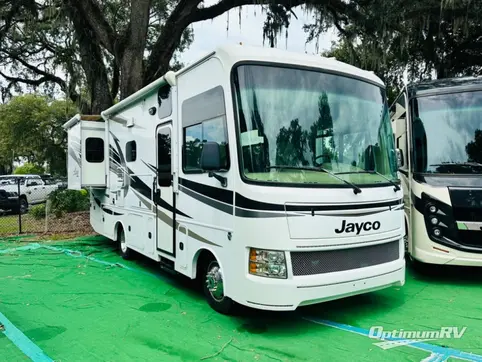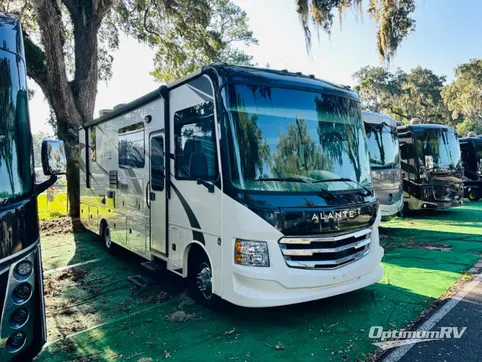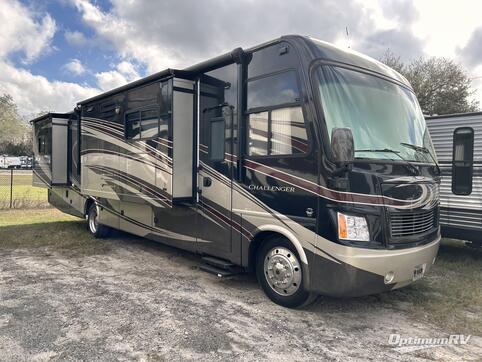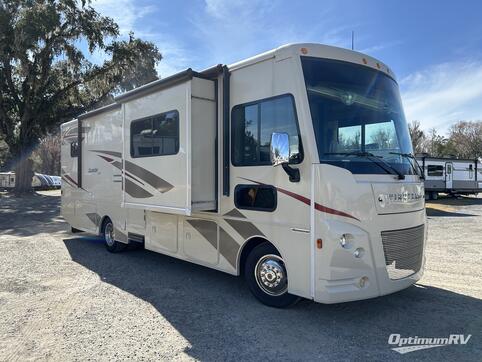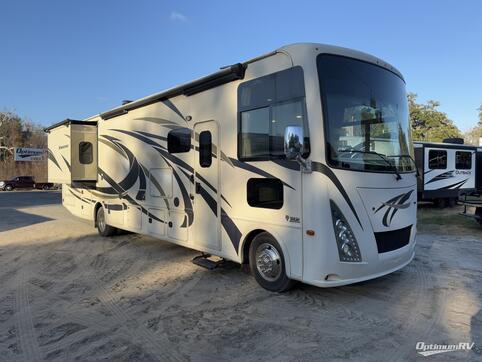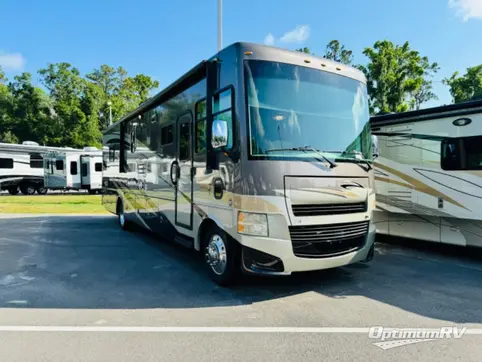- Sleeps 8
- 1 Slides
- Gas
- Bunk Over Cab
- Bunkhouse
- Rear Bedroom
Floorplan
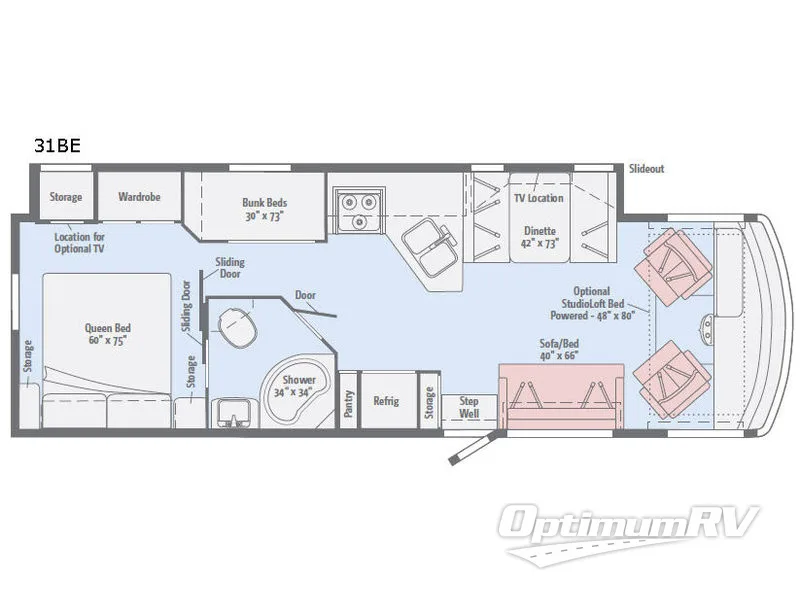
Features
- Bunk Over Cab
- Bunkhouse
- Rear Bedroom
See us for a complete list of features and available options!
All standard features and specifications are subject to change.
All warranty info is typically reserved for new units and is subject to specific terms and conditions. See us for more details.
Specifications
- Sleeps 8
- Slides 1
- Ext Width 102
- Ext Height 146
- Int Height 80
- Hitch Weight 5,000
- GVWR 18,000
- Fresh Water Capacity 70
- Grey Water Capacity 59
- Black Water Capacity 43
- Furnace BTU 30,000
- Fuel Type Gas
- Fuel Capacity 80
- Miles 22,108
- Engine Triton V10
- Chassis Ford F53
- Wheelbase 208
- Available Beds Queen
- Refrigerator Type Large Double Door with Freezer
- Cooktop Burners 3
- Shower Type Radius
- Shower Size 34"" x 34
- Number of Awnings 1
- TV Info 39"" HDTV
- VIN 1F65F5DY7H0A02263
Description
This Winnebago Vista class A gas motor home model 31BE offers a complete home on wheels with all the space and amenities needed to make traveling with your family quite comfortable. This unit features a full wall slide on the driver's side, and sleeping for 7-8 individuals.
Step inside along the curb side of the coach and find a sofa/bed to your right that includes seat belts for safe traveling. There is an optional StudioLoft bed above the cab area that you can add giving you an additional 48" x 80" sleeping space for one. Across from the sofa/bed you will find added seating for meals at the 42" x 73" dinette with overhead cabinets above including a location for a 39" HDTV to enjoy. This too can become sleeping space at night when needed with the table folded down.
The full driver's side slide continues after the booth dinette with an angled counter and double sink, a three burner range, and plenty of overhead cabinets for your dishes and things. Beyond the kitchen still within this full wall slide find a set of bunk beds for the kids to enjoy, and a wardrobe, plus a storage cabinet that ends in the rear master bedroom. Here you will enjoy another location for an optional 24" HDTV.
Along the curb side as you step in you will find a handy storage cabinet on your left. There is also a refrigerator for your perishables, and a pantry for dry and canned goods.
You will enjoy a complete bath with corner shower, single sink, and a corner angled toilet with storage above as well.
Just beyond the bath you will find a sliding door that leads into the rear master bedroom featuring a queen size bed. There are storage cabinets on either side, plus overhead storage as well. The wardrobe in the full wall slide opposite the foot of the bed makes clothing storage easy, plus so much more!
Step inside along the curb side of the coach and find a sofa/bed to your right that includes seat belts for safe traveling. There is an optional StudioLoft bed above the cab area that you can add giving you an additional 48" x 80" sleeping space for one. Across from the sofa/bed you will find added seating for meals at the 42" x 73" dinette with overhead cabinets above including a location for a 39" HDTV to enjoy. This too can become sleeping space at night when needed with the table folded down.
The full driver's side slide continues after the booth dinette with an angled counter and double sink, a three burner range, and plenty of overhead cabinets for your dishes and things. Beyond the kitchen still within this full wall slide find a set of bunk beds for the kids to enjoy, and a wardrobe, plus a storage cabinet that ends in the rear master bedroom. Here you will enjoy another location for an optional 24" HDTV.
Along the curb side as you step in you will find a handy storage cabinet on your left. There is also a refrigerator for your perishables, and a pantry for dry and canned goods.
You will enjoy a complete bath with corner shower, single sink, and a corner angled toilet with storage above as well.
Just beyond the bath you will find a sliding door that leads into the rear master bedroom featuring a queen size bed. There are storage cabinets on either side, plus overhead storage as well. The wardrobe in the full wall slide opposite the foot of the bed makes clothing storage easy, plus so much more!





