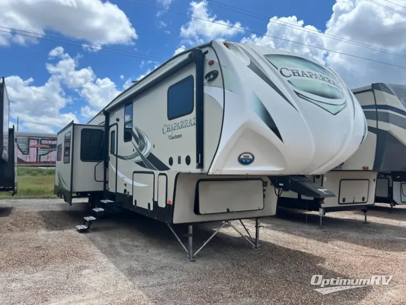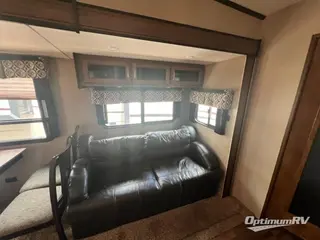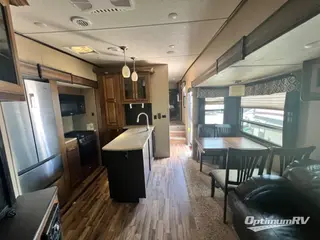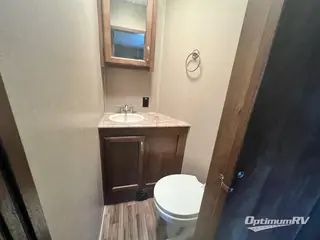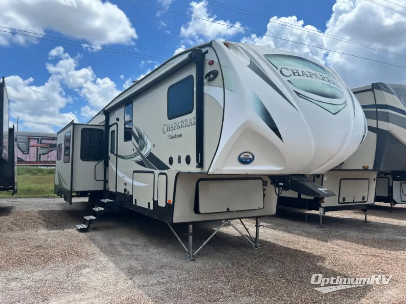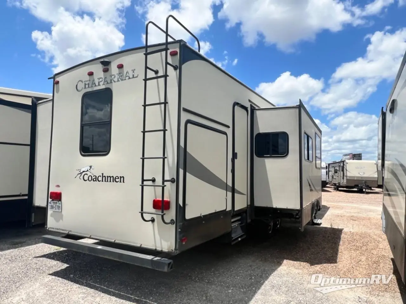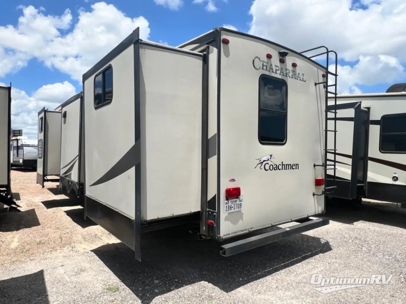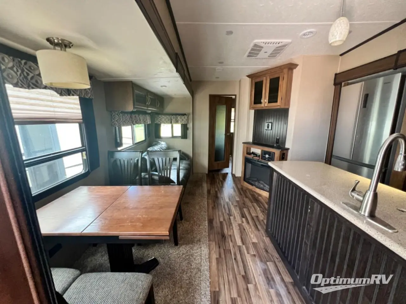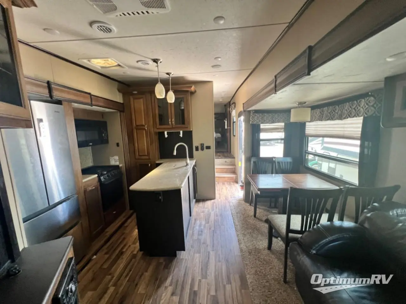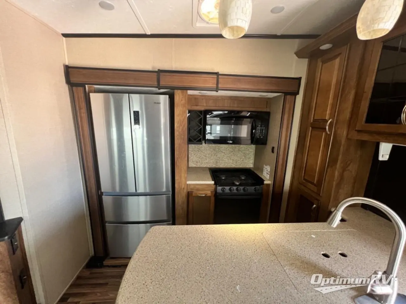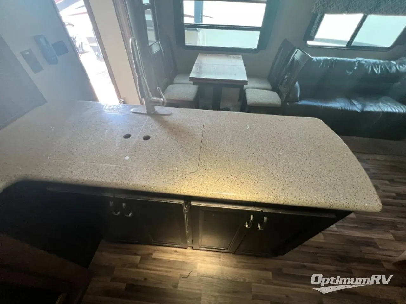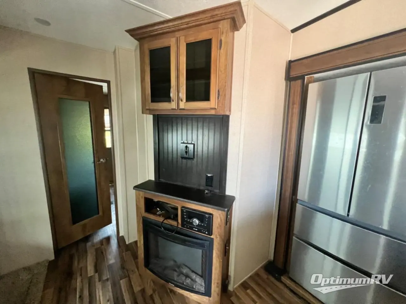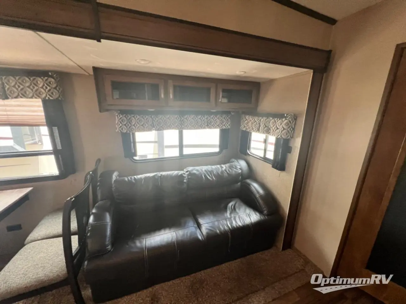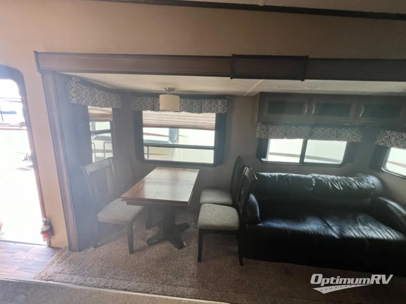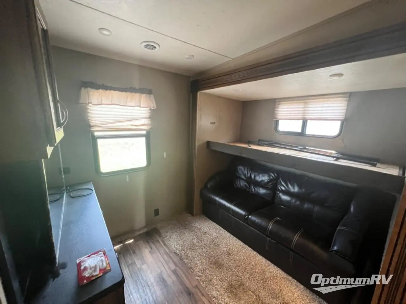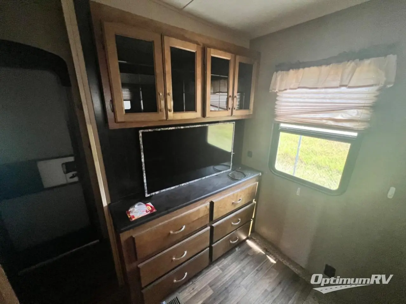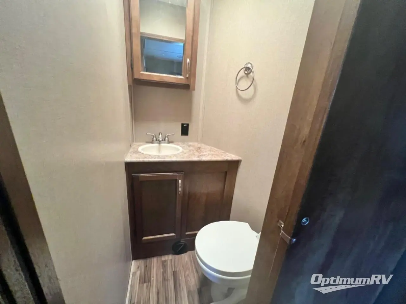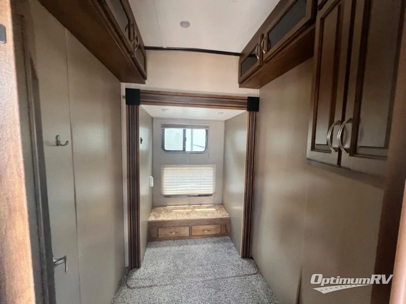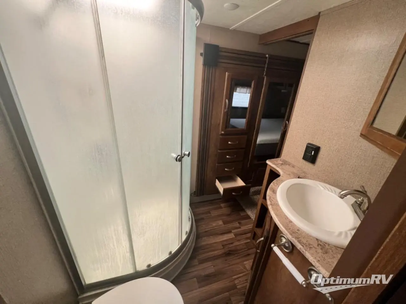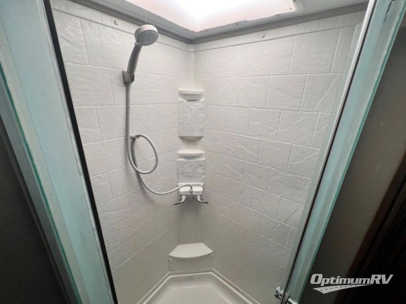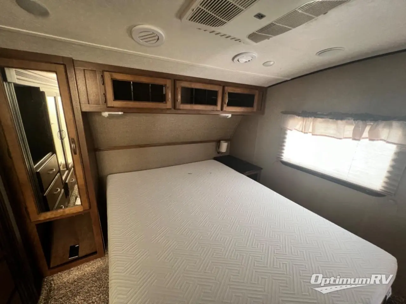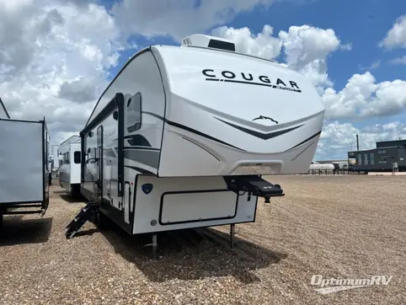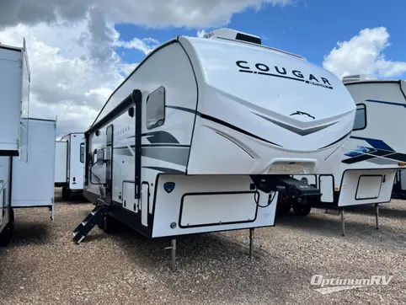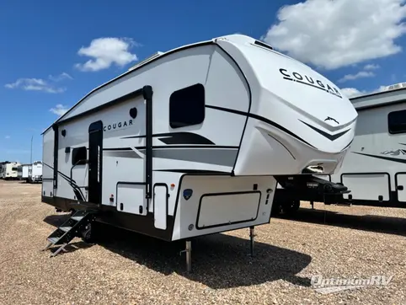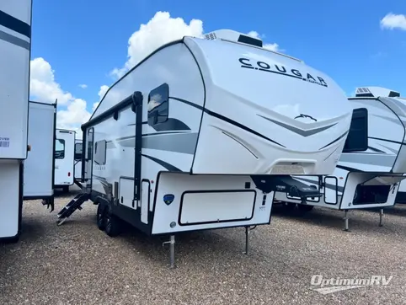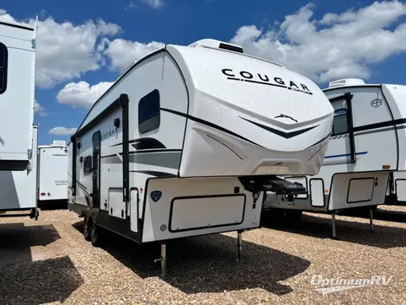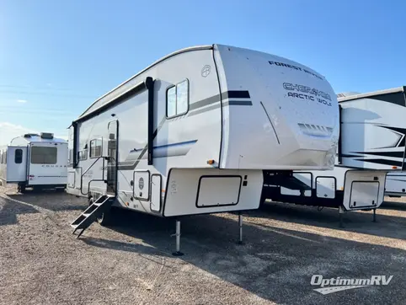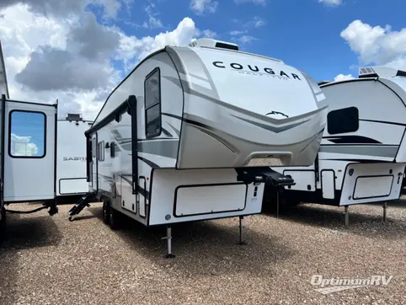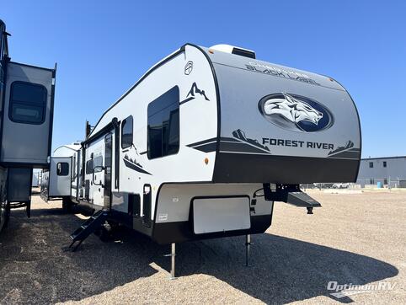- Sleeps 11
- 5 Slides
- 12,543 lbs
- Bath and a Half
- Bunkhouse
- Front Bedroom
Floorplan
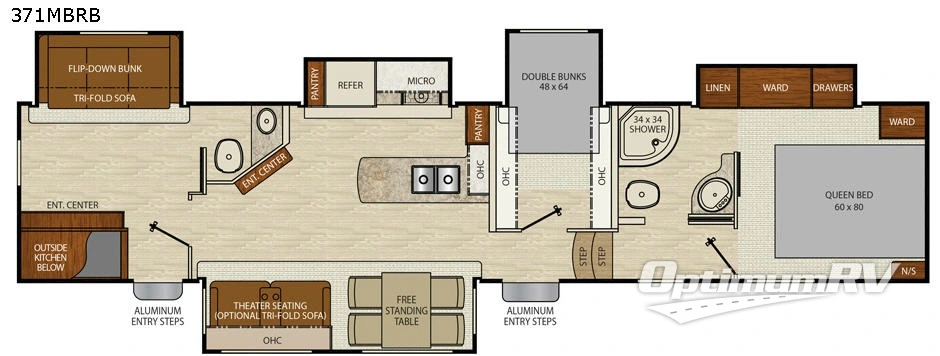
Features
- Bath and a Half
- Bunkhouse
- Front Bedroom
- Outdoor Kitchen
- Rear Bedroom
- Two Entry/Exit Doors
See us for a complete list of features and available options!
All standard features and specifications are subject to change.
All warranty info is typically reserved for new units and is subject to specific terms and conditions. See us for more details.
Specifications
- Sleeps 11
- Slides 5
- Ext Width 96
- Ext Height 148
- Hitch Weight 2,113
- GVWR 15,000
- Fresh Water Capacity 48
- Grey Water Capacity 135
- Black Water Capacity 90
- Tire Size 16
- Axle Count 2
- Available Beds Queen
- Refrigerator Size 8
- Cooktop Burners 3
- Shower Type Radius
- Shower Size 34"" x 34
- Number of Awnings 1
- Dry Weight 12,543
- Cargo Weight 2,457
- Tire Size 16
- Electrical Service 50
- VIN 5ZT3CH2B4JA317825
Description
This Coachmen Chaparral model 371MBRB is sure to turn the heads at the camp ground and keep the friends over for a while! Sleeping for eleven, FIVE slides, three bedrooms, a bath and a half, and an outside kitchen are just a few of the highlights of this fifth wheel.
Steping inside the main entry door you will find the middle bedroom directly across the hall. There is a set of slide out double bed bunks along the road side. Overhead cabinets run along both walls to allow plenty of storage space for all four of your kids or guests.
Head up two steps just outside the bunkhouse bedroom door and find a master bedroom and en suite bath. The bath entry begins to your immediate left just inside the door and features a 34" x 34" corner shower, toilet, and vanity with sink. With a second sliding bath entry door leading into the master bedroom you will have access to the linen closet found in the bedroom wardrobe slide. The master bedroom provides a queen bed with a wardrobe along the road side front, and a nightstand on the curb side front of the bed. There is also a wardrobe slide out that includes the bathroom linen cabinet and drawer space beside room for your hanging clothes.
Back to the main level there is a large slide out free standing dinette and theater seating with an optional tri-fold sofa including overhead storage. This allows more floor space to move around in the kitchen area opposite. An entertainment center is set at an angle along the outside of the half bath's wall for viewing from this combined space.
In the kitchen area there is a slide out pantry, refrigerator, and three burner range with overhead microwave oven along the road side wall. Just off the slide you will find a second pantry for more food storage needs. The kitchen's double sink is within the peninsula allowing more space for cleaning dishes or serving meals. This is sure to be a cook's dream kitchen away from home.
The third bedroom is in the rear of this Chaparral fifth wheel. There is a slide out tri-fold sofa with flip-down bunk above along the road side. There is an entertainment center opposite the slide next to a second entry door which is super convenient. This space also contains its own private half bath including a toilet and vanity with sink. The second entry along the curbside allows quick access to the half bath from the outside when you need it.
There is also something for the chef in the family to get excited about. This unit features an outside kitchen which means more time out enjoying fresh air and the great outdoors, along with so much more!
Similar RVs
- MSRP:
$84,580$47,999 - As low as $345/mo
- MSRP:
$66,121$49,999 - As low as $359/mo
