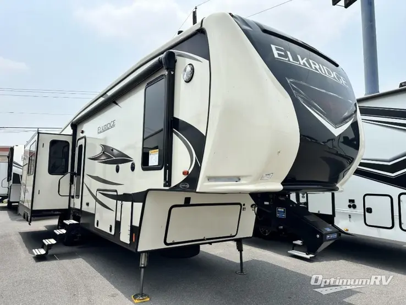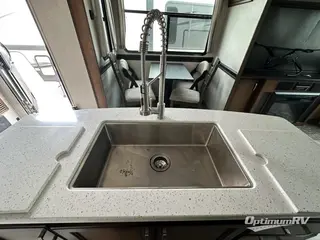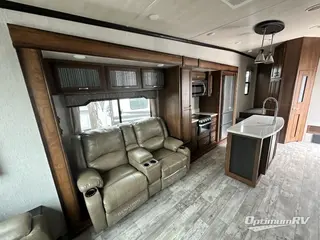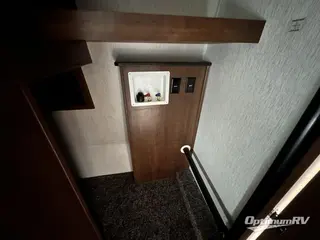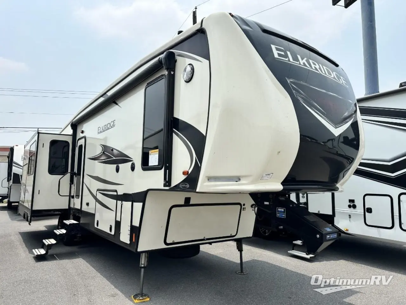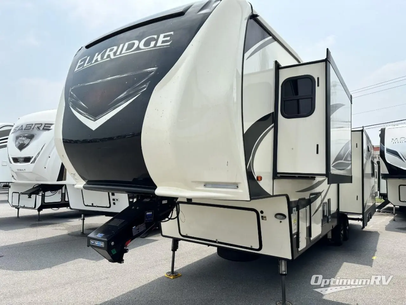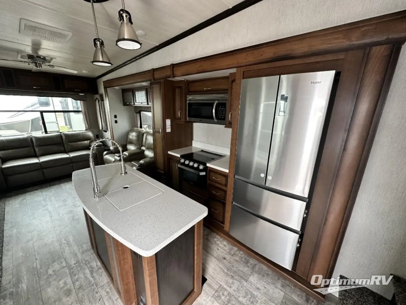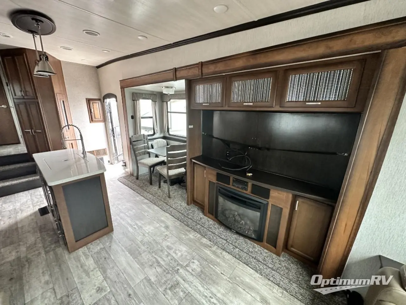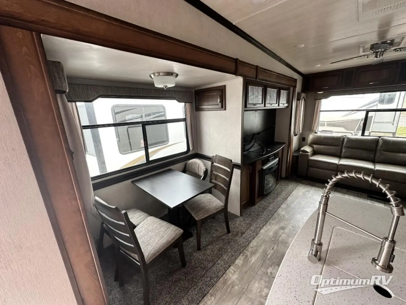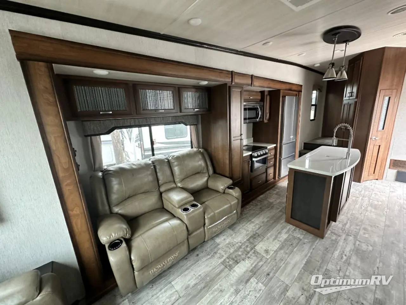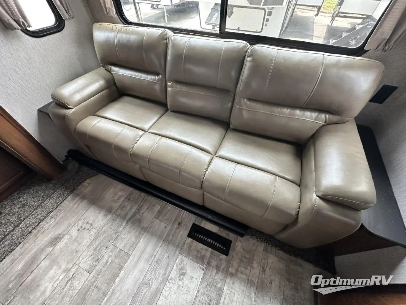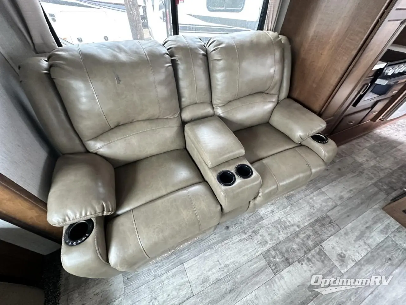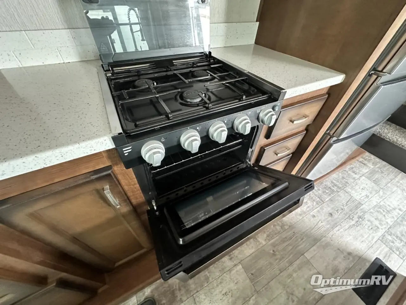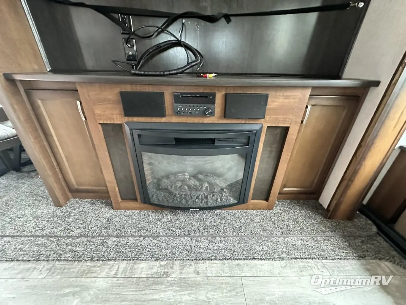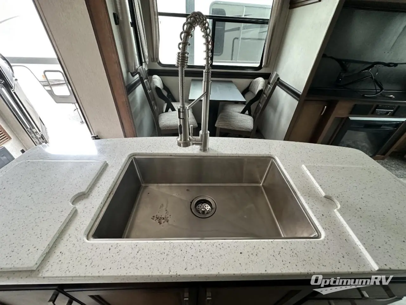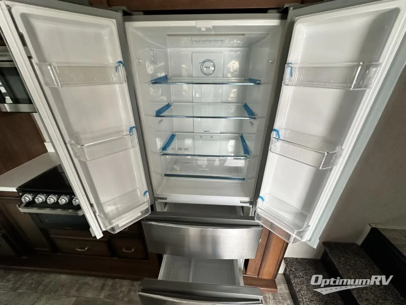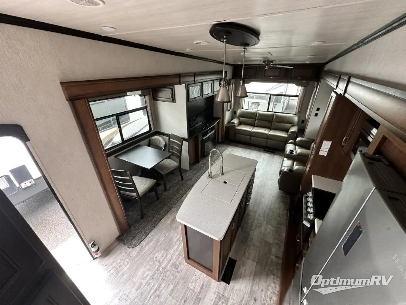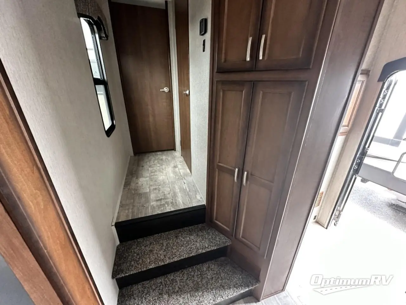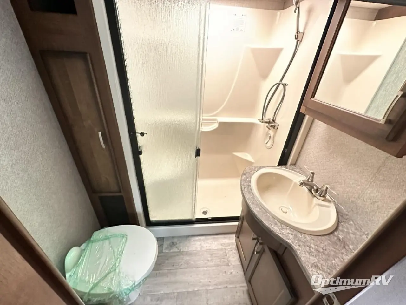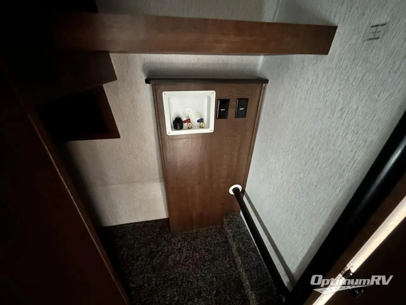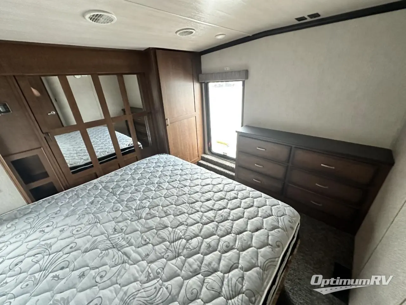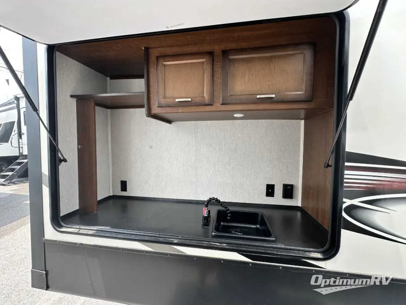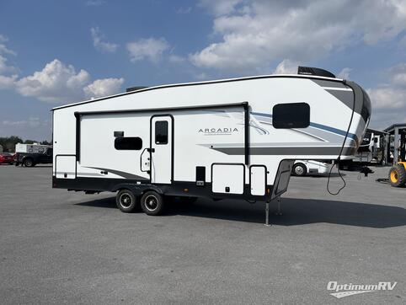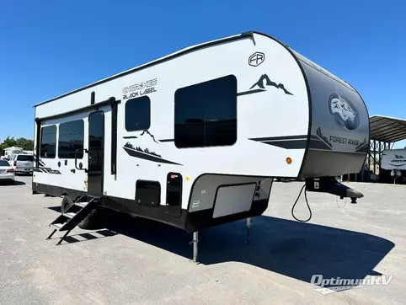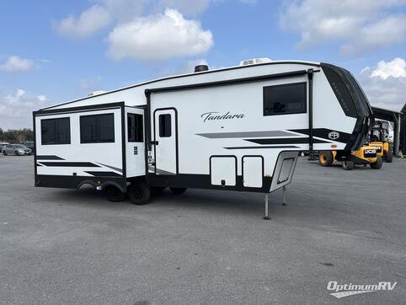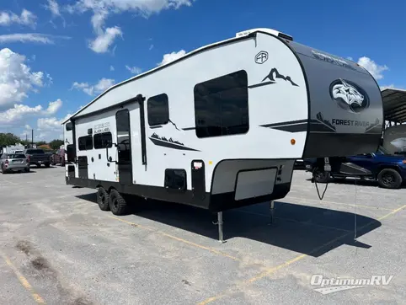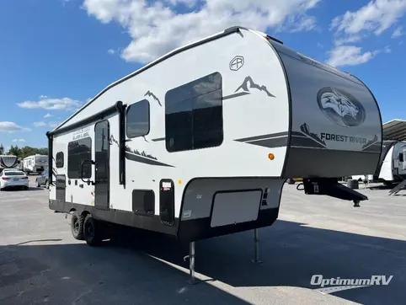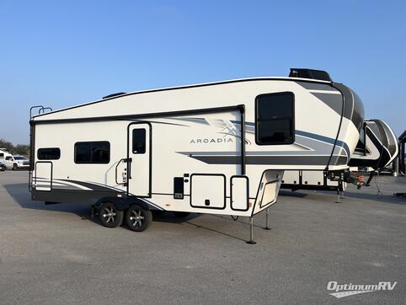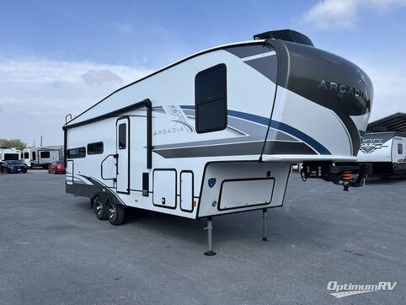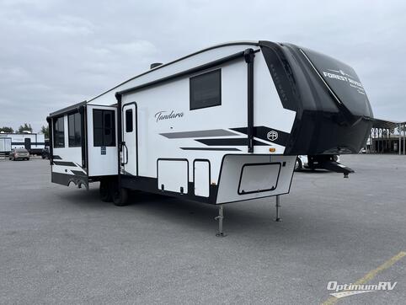- Sleeps 4
- 3 Slides
- 31ft 1.00in Long
- 11,499 lbs
- Front Bedroom
- Kitchen Island
Floorplan
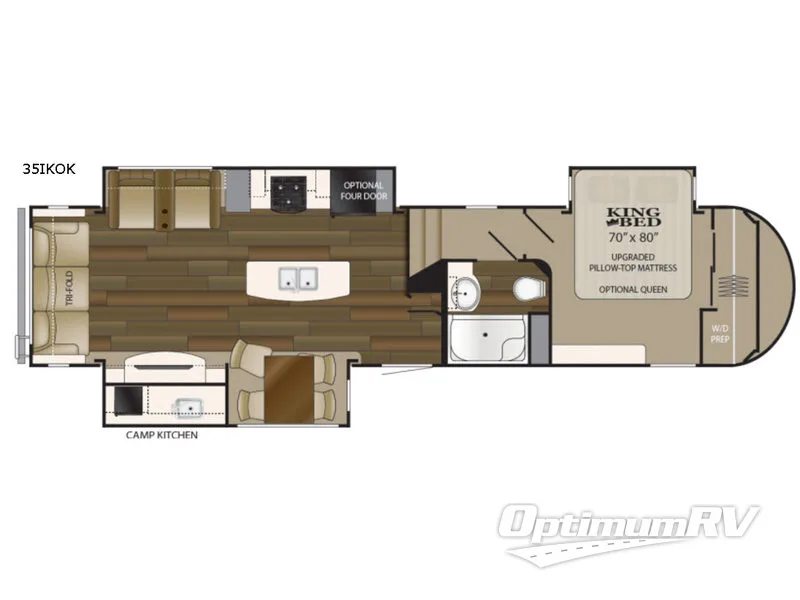
Features
- Front Bedroom
- Kitchen Island
- Outdoor Kitchen
- Rear Living Area
See us for a complete list of features and available options!
All standard features and specifications are subject to change.
All warranty info is typically reserved for new units and is subject to specific terms and conditions. See us for more details.
Specifications
- Sleeps 4
- Slides 3
- Ext Width 96
- Ext Height 159
- Length 373
- Hitch Weight 2,355
- GVWR 15,000
- Fresh Water Capacity 47
- Grey Water Capacity 70
- Black Water Capacity 35
- Tire Size ST235/85/R16E
- Furnace BTU 35,000
- Axle Count 2
- Available Beds King
- Cooktop Burners 3
- Shower Type Shower w/Seat
- Washer/Dryer Available True
- Dry Weight 11,499
- Tire Size ST235/85/R16E
- Electrical Service 50
- VIN 5SFRG3923JE376671
Description
SPEAK TO ONE OF OUR PURCHASING EXPERTS IN LA FERIA AT 956-215-8805
Hook up this Heartland ElkRidge fifth wheel for any weekend excursion, or for an entire season when it is time to head for warmer weather before the snow start falling. Model 35IKOK is a perfect unit for a family of four, or for a couple that is looking for a traveling home!
Step inside and take a look around. The slide to your immediate left features a dining table for four, as well as the entertainment center. You will love this cozy spot for mealtime, or for entertaining guests with a board game or game of cards. You will also enjoy the rear wall tri-fold sofa that stretches from one side to the next with overhead cabinets for your books, movies, and even some games perhaps. There is more seating opposite the TV within the road side slide where you will find a theater seat for two with cup holders and more storage overhead.
The kitchen provides everything needed to create meals and snacks like home. There is a food pantry, a three burner range, and refrigerator within the slide. Overhead you will find ample storage for your dishes and things, plus the off center island provides added storage and a double sink for cleaning up.
Head up the set of stairs off the road side slide. At the top, on your left, you will find a complete bath including a shower with seat, a toilet, and a vanity with medicine cabinet overhead. There is also a linen cabinet for towels and toiletries.
Through the door at the head of the hall you will see a spacious master bedroom including a king bed slide out with an upgraded pillow-top mattress, or optional queen. The front wall features a space for your hanging clothes, plus a closet that has been prepped for a washer and dryer if you choose to add, plus so much more!
On the outside you will find a camp kitchen including a refrigerator and a single sink for all of your outdoor cooking needs.
Similar RVs
- MSRP:
$64,151$48,878 - As low as $349/mo
- MSRP:
$66,402$49,878 - As low as $359/mo
- MSRP:
$65,458$49,878 - As low as $359/mo
